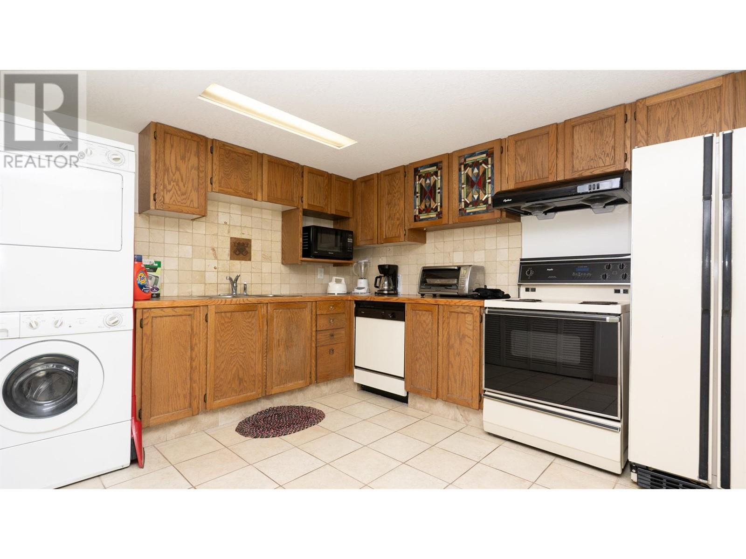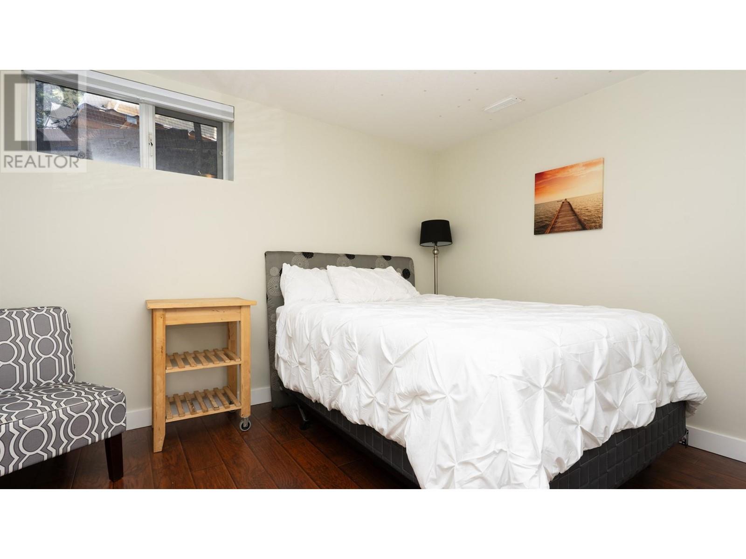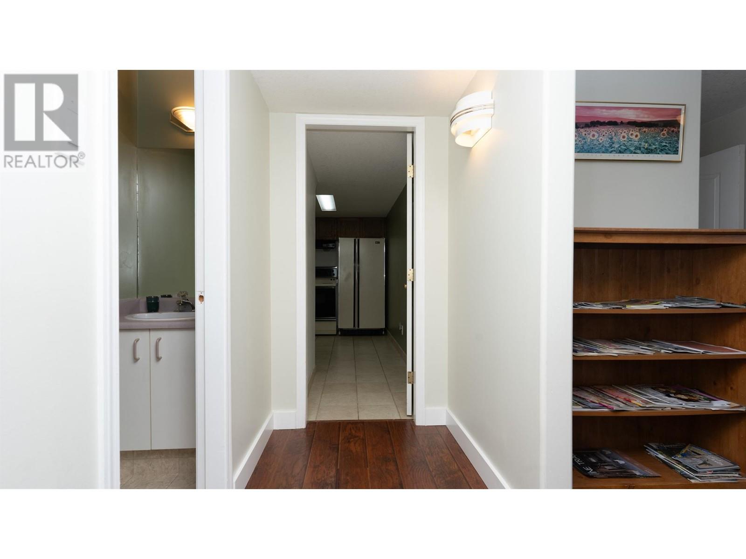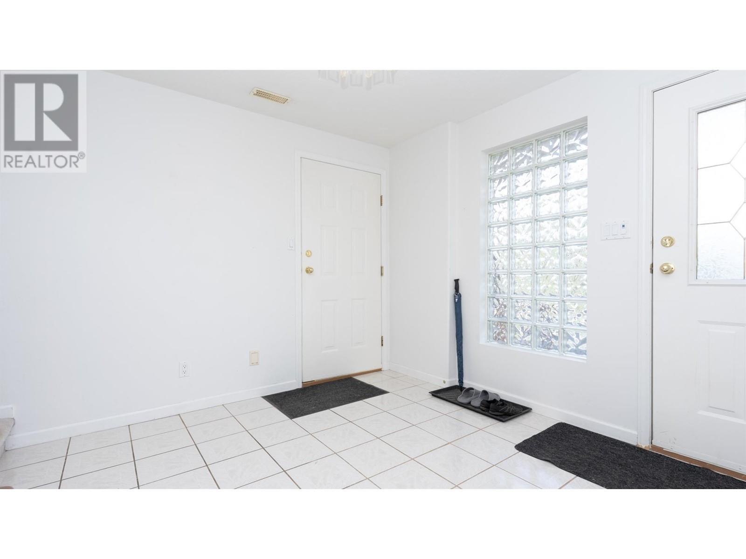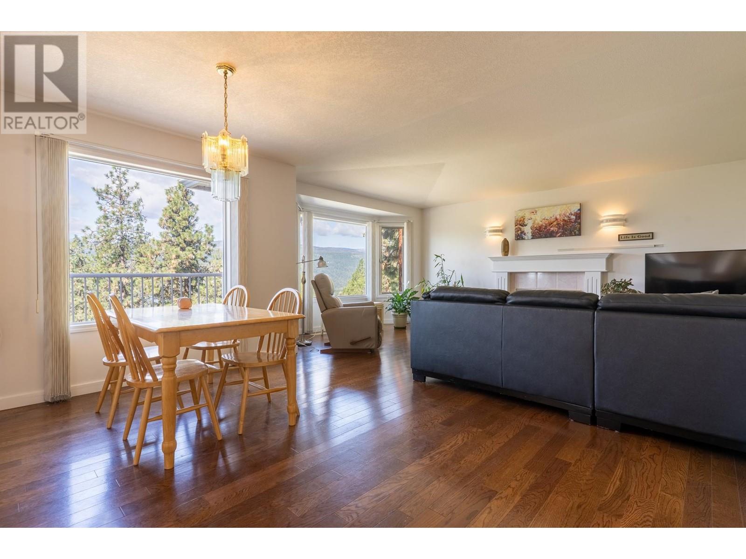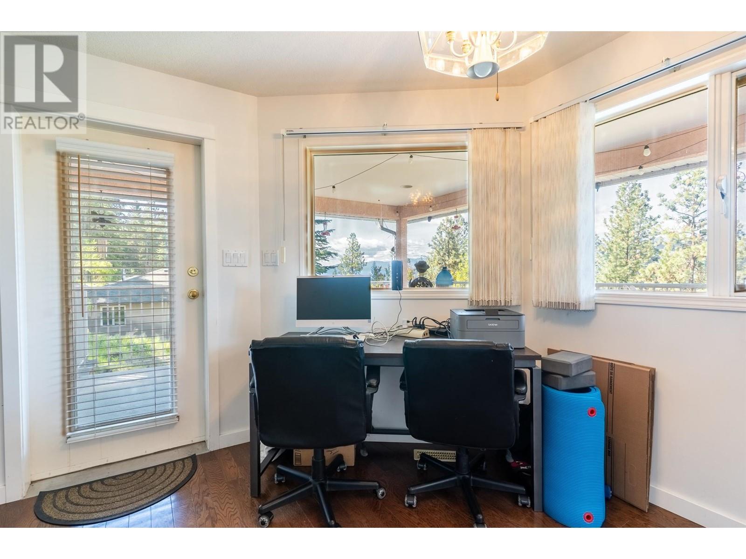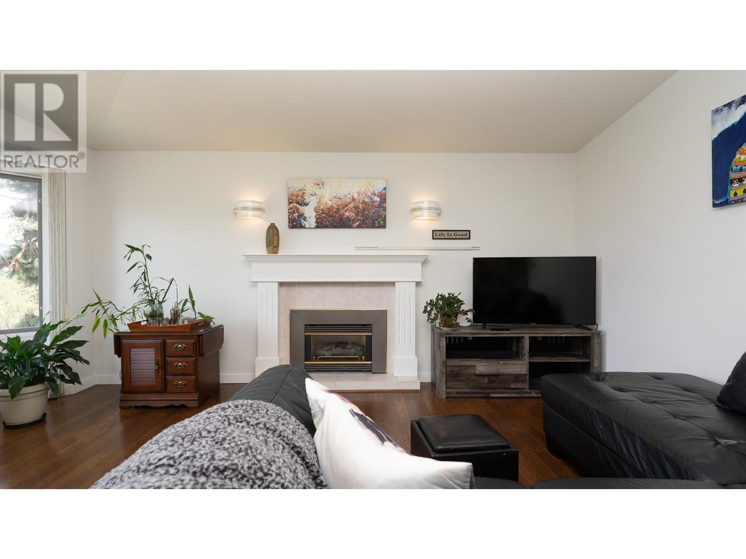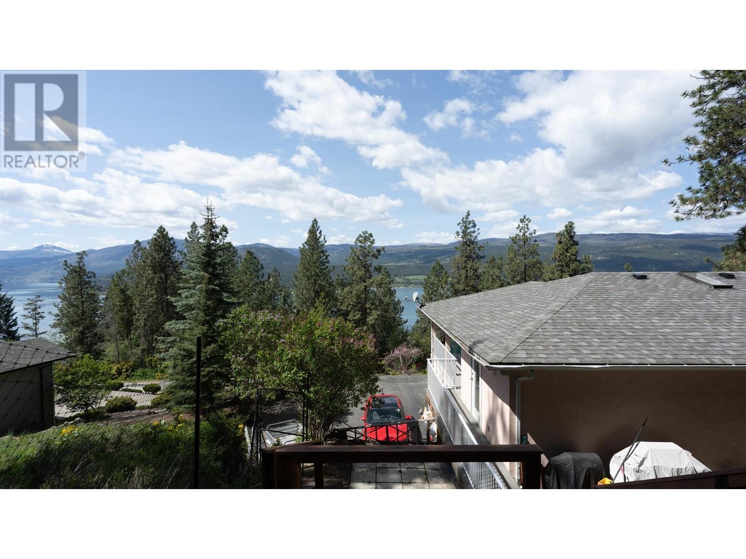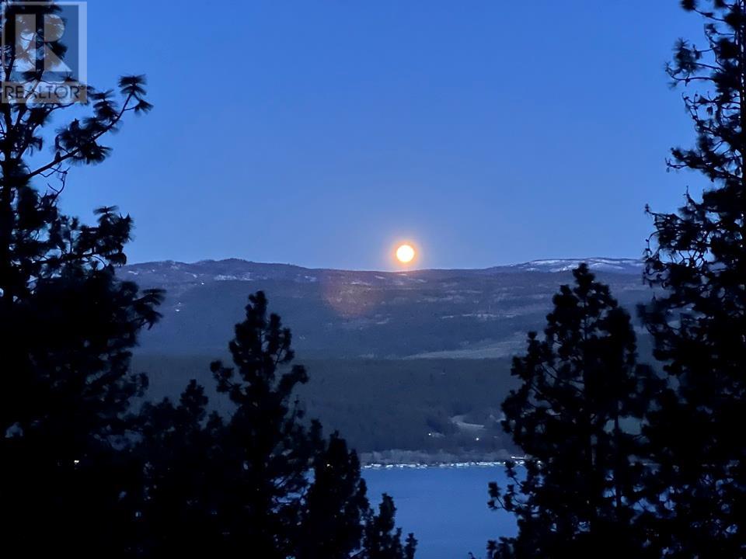Description
Nestled in beautiful Canadian Lakeview Estates, this 3-bed, 3-bath home offers a stunning view of Okanagan Lake and the true Okanagan lifestyle. Watch sunsets or a full moon beside a crackling fire and your private waterfall, or enjoy the private beach and boat launch reserved for community members. Just a short walk to Deer Park, with tennis and pickleball courts and a new playground. The home includes a 1-bed, 1-bath in-law suite with full kitchen, A/C, in-suite laundry, and separate entrance—ideal for relatives, B&B, or Airbnb. The spacious upstairs primary bedroom features a spa-like 4-piece ensuite with water closet, shower, and soaker tub. Natural light fills the home via ample windows and skylights. Features include soft-close drawers, toilet seats, and custom blinds. Recent updates include a new furnace, A/C, hot water tank (2023), and laundry equipment (2021). Enjoy lake views from the kitchen, living room, or wrap-around deck—perfect for morning coffee or BBQs. The 22'9 x 19'9 double garage with workshop space offers parking, storage, and a cold room ideal for a wine cellar. Enjoy extra parking and a paved area for your RV and boat. Though part of Canadian Lakeview Estates, this home is not in a strata—no extra monthly fees. Access the gated beach and boat launch via a $150/year community association. Quick possession means summer fun awaits! (id:56537)









