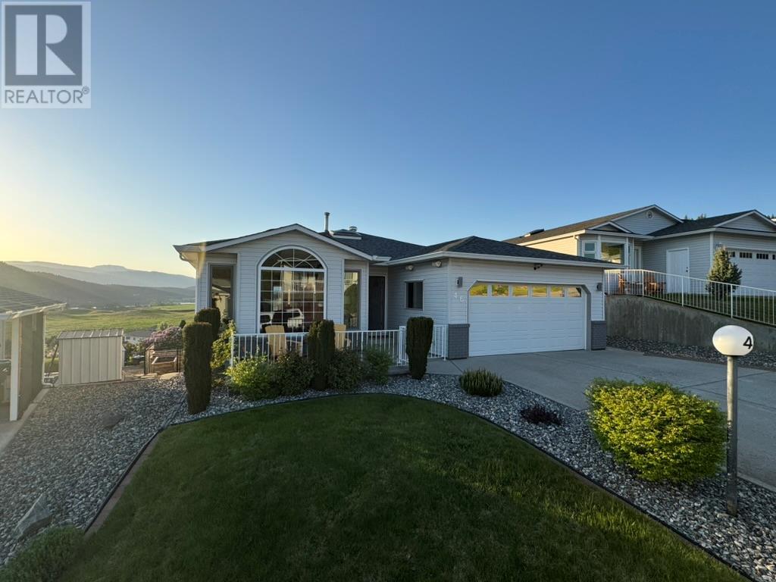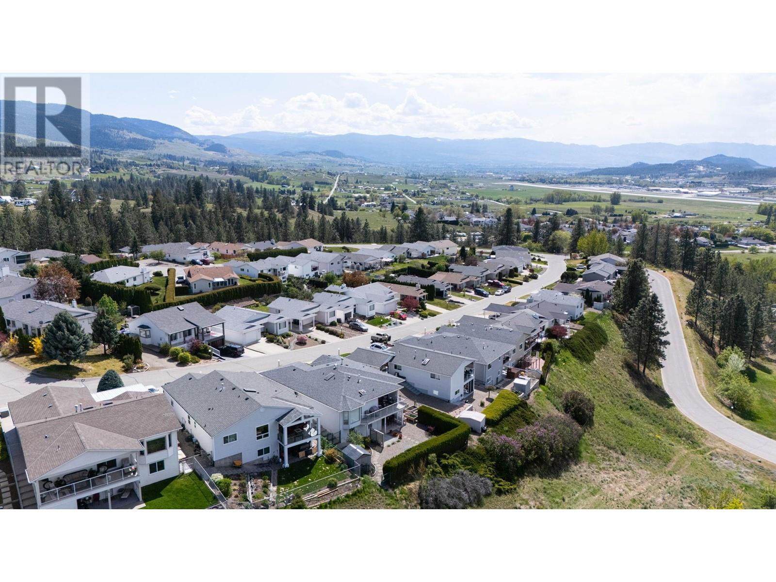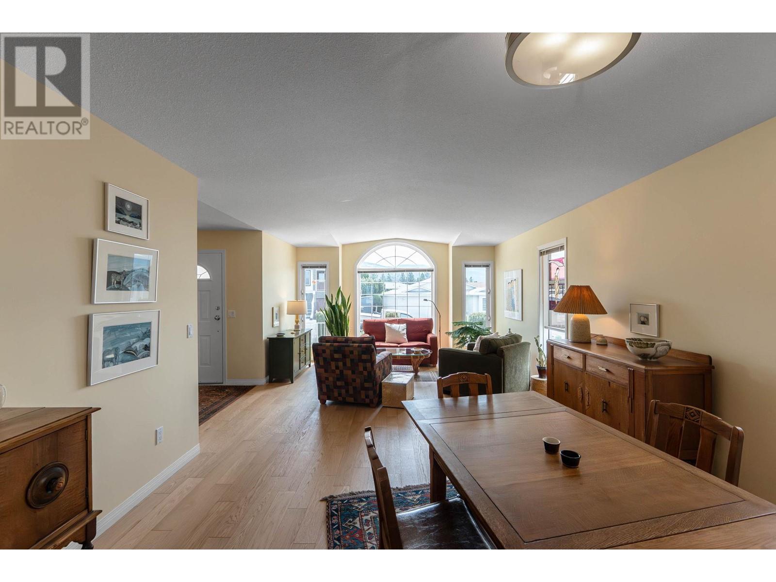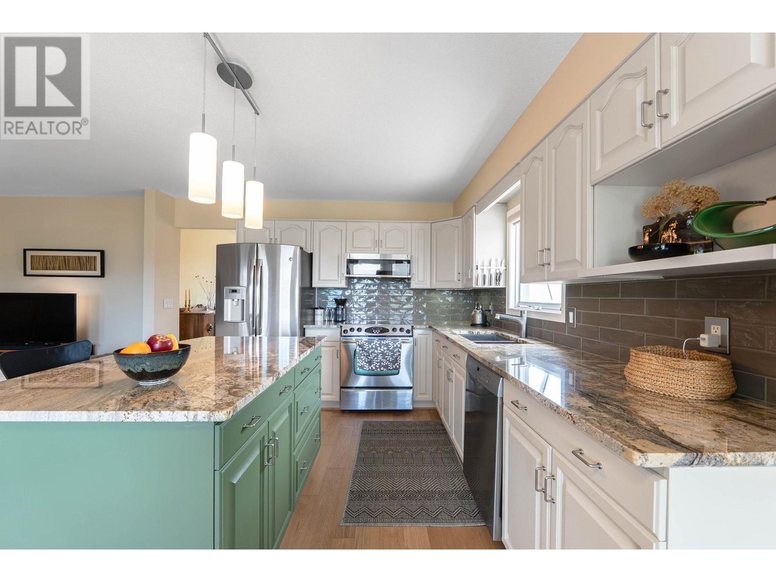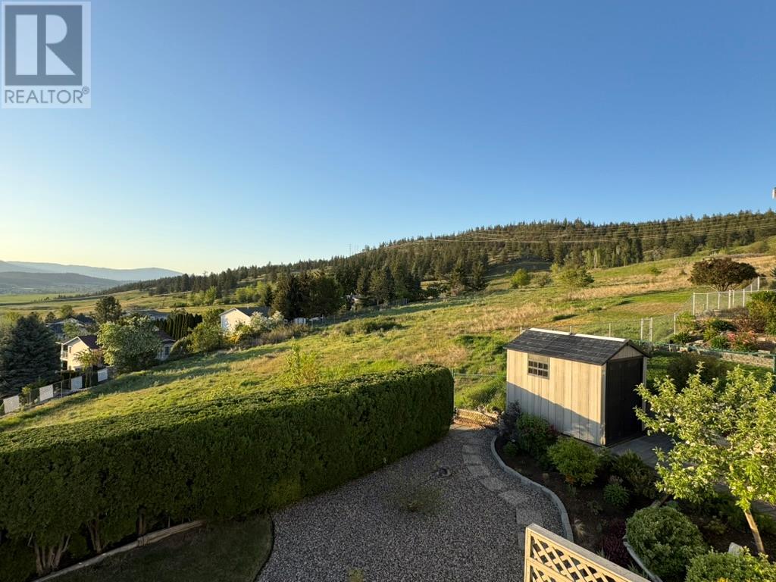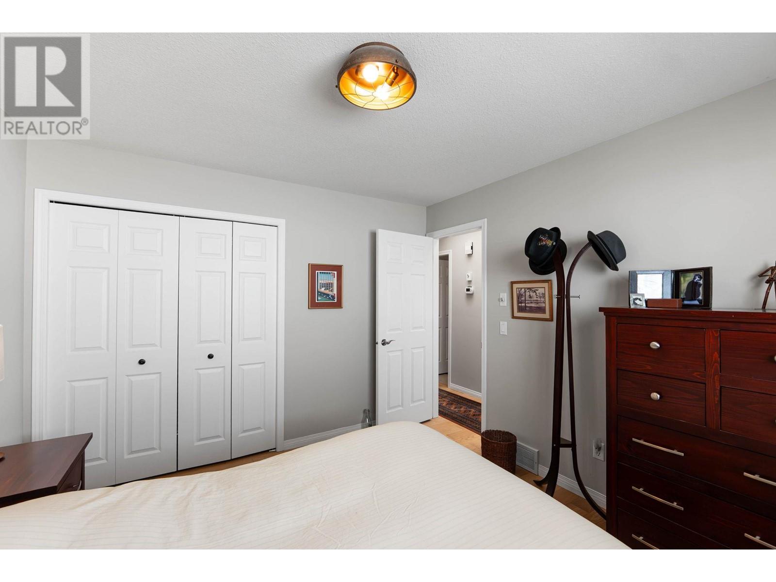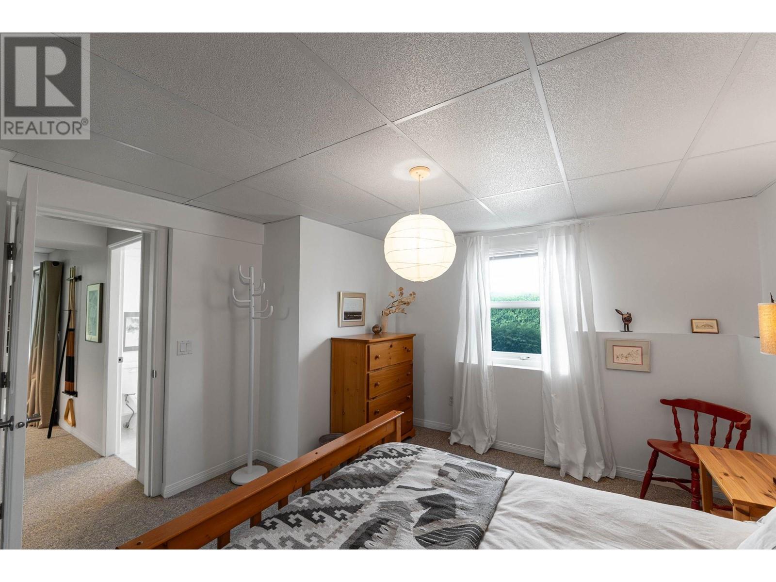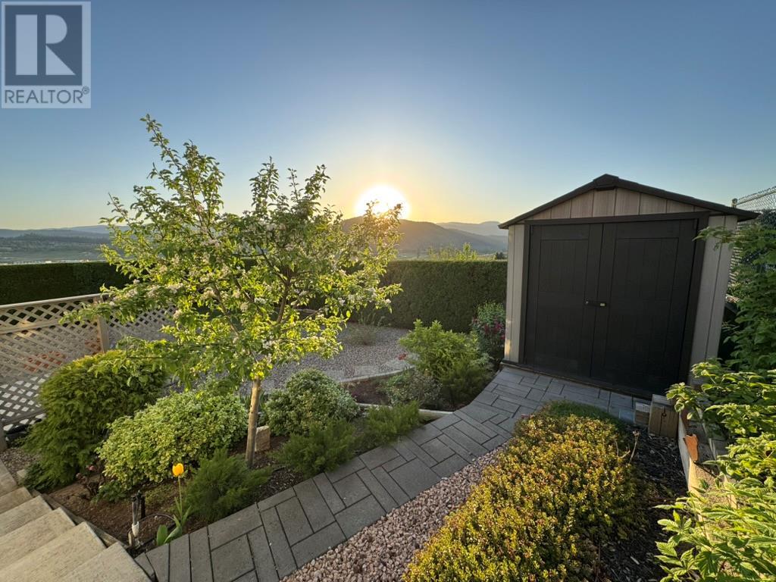Description
Incredible value in this beautifully updated and move-in ready 3 bedroom, 3 bathroom 2,788 sq. ft walkout rancher. Perfectly perched in an elevated position backing onto green-space. This bright spacious home offers stunning valley, mountain, and Ellison Lake views through large windows and multiple skylights. The open-concept main level is ideal for entertaining & features a stylish kitchen with stone counters & direct access to a sprawling covered deck—complete with gas BBQ hookup and panoramic vistas. Cozy up in the inviting family room with its gas fireplace, or host effortlessly with seamless indoor/outdoor flow. Whether you're a down-sizer seeking comfort without compromise, or a growing family in search of a forever home, this property offers the flexibility to suit your lifestyle. The well-appointed layout includes 3 generously sized bedrooms, 3 full bathrooms, living room, dining room and a spacious walk-out lower level—ideal for a growing family or hosting out-of-town guests. Extras include a workshop, a large dedicated storage room and rec room complete with a new pool table. Also features a double garage, fully fenced, hedged & private backyard, low strata fees & taxes, pet-friendly community + secure RV parking. All this in Country View Estates, a peaceful, sought-after community surrounded by nature and steps from Mill Creek Regional Park. Just minutes from UBCO, the airport, wineries, & shopping. This home checks all the boxes. Book your private showing today! (id:56537)


