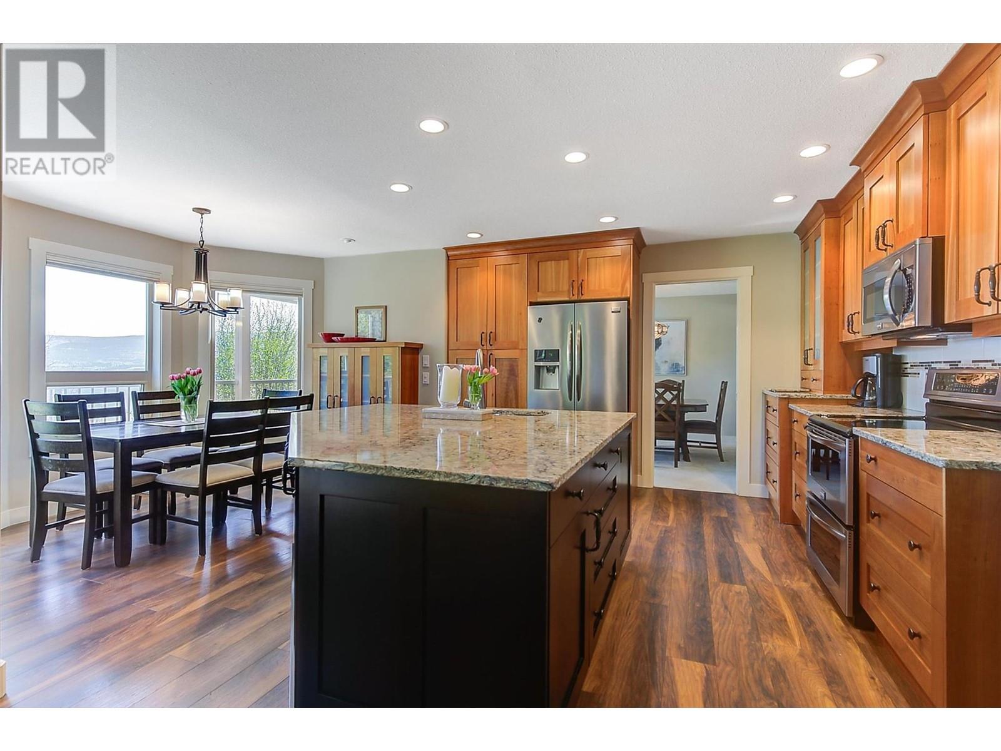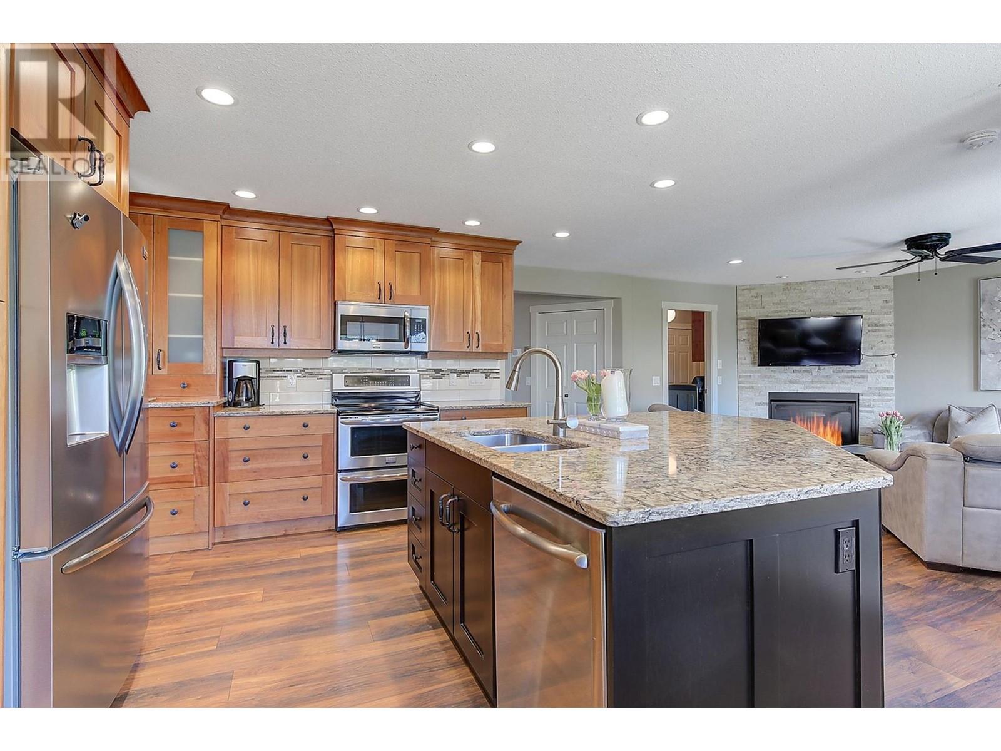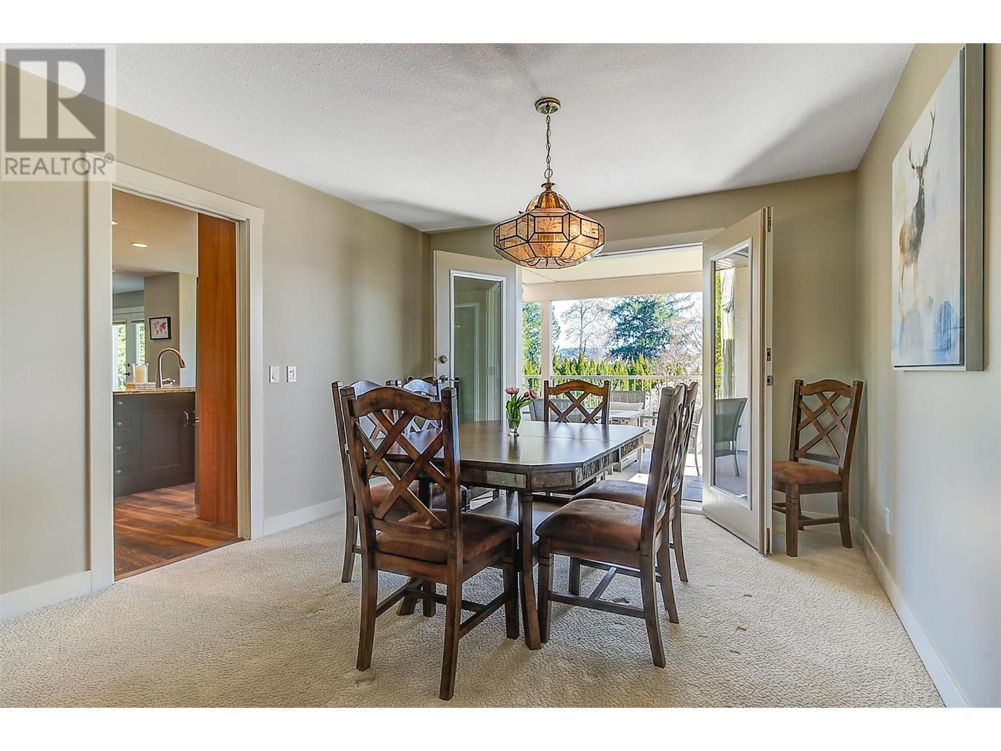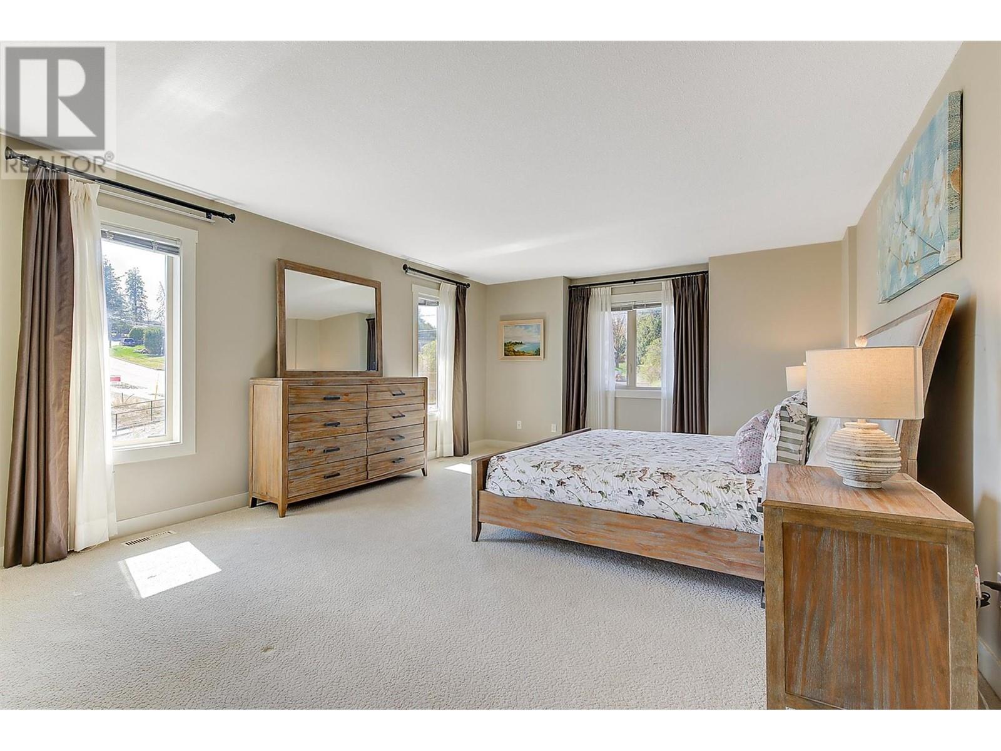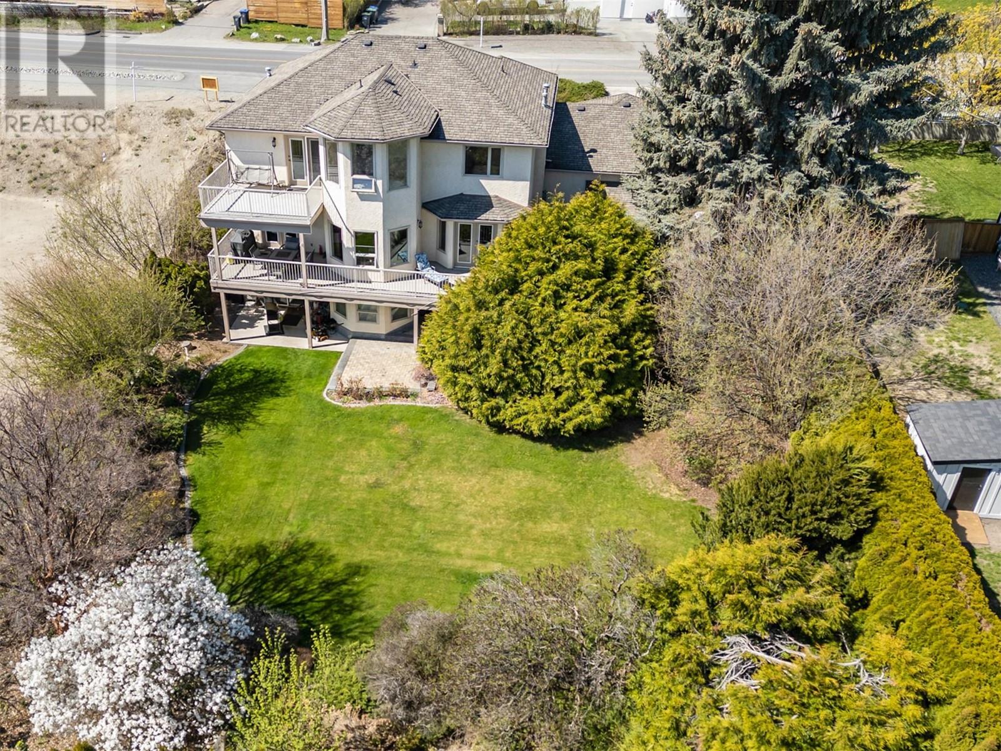Thacker Drive Opportunity – Priced to Sell! Welcome to this spacious 3990 sq ft family home in Lakeview Heights, offered at $132,000 below BC assessment. Set on a private, beautifully landscaped .29 acre lot with partial lake views, this 6 bedroom, 4 bathroom home is brimming with potential and ready for your personal touch. Featuring a traditional layout, the home has a curved staircase, a formal dining and sitting area, plus a bright open-concept kitchen and family room—ideal for both everyday living and entertaining. The kitchen is equipped with stainless steel appliances, a double oven, cherry wood cabinetry, ample storage, and a large island with direct access to a partially covered deck. Top floor offers 3 spacious bedrooms including a grand primary suite with it’s own private patio-perfect for relaxing. The lower level offers suite potential, with a separate side entrance and a 2 bedroom layout. Outside features a private backyard, an oversized double garage, a U shape pull through driveway and additional side parking. Located just minutes from the Bennett Bridge, schools, Lakeview Village, wineries, and Kalamoir Regional Park-this spacious family home offers opportunity to add value and make it your own. (id:56537)
Contact Don Rae 250-864-7337 the experienced condo specialist that knows Single Family. Outside the Okanagan? Call toll free 1-877-700-6688
Amenities Nearby : -
Access : Easy access
Appliances Inc : Refrigerator, Dishwasher, Dryer, Oven - Electric, Range - Electric, Microwave, See remarks, Washer
Community Features : -
Features : Private setting, Central island, Jacuzzi bath-tub
Structures : -
Total Parking Spaces : 2
View : Lake view, Mountain view
Waterfront : -
Architecture Style : Other
Bathrooms (Partial) : 0
Cooling : Central air conditioning
Fire Protection : -
Fireplace Fuel : Gas
Fireplace Type : Unknown
Floor Space : -
Flooring : -
Foundation Type : -
Heating Fuel : -
Heating Type : See remarks
Roof Style : Unknown
Roofing Material : Asphalt shingle
Sewer : Septic tank
Utility Water : Municipal water
4pc Bathroom
: 7'4'' x 8'2''
5pc Ensuite bath
: 15'11'' x 11'1''
Bedroom
: 11'8'' x 12'6''
Bedroom
: 11'4'' x 12'7''
Primary Bedroom
: 31'5'' x 16'10''
Full bathroom
: 5' x 8'9''
Bedroom
: 11'4'' x 9'11''
Bedroom
: 13'6'' x 11'2''
Dining nook
: 8'3'' x 10'11''
Kitchen
: 12'2'' x 12'10''
Recreation room
: 16'3'' x 14'2''
Dining room
: 13'2'' x 11'5''
Family room
: 16'0'' x 14'1''
Dining nook
: 7'10'' x 11'
Kitchen
: 12' x 13'
4pc Ensuite bath
: 8'1'' x 10'3''
Laundry room
: 8'3'' x 9'3''
Foyer
: 16'7'' x 13'6''
Bedroom
: 9'6'' x 12'3''
Living room
: 15'6'' x 14'4''




