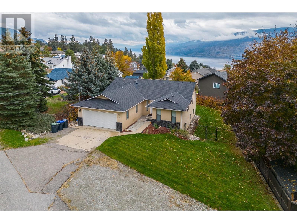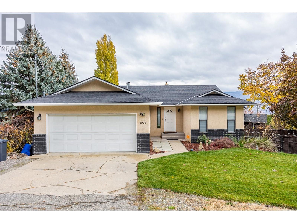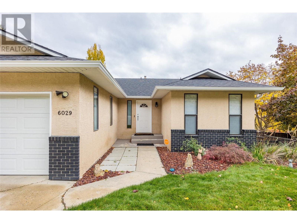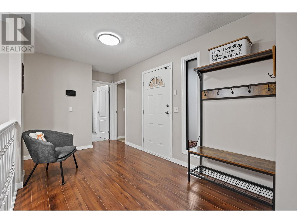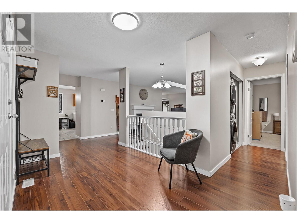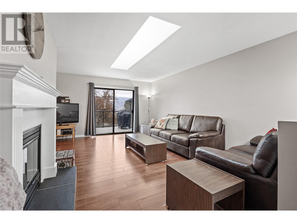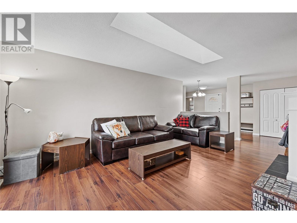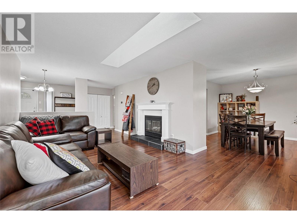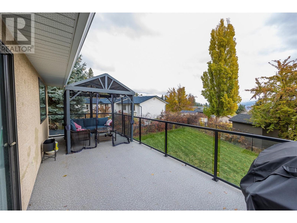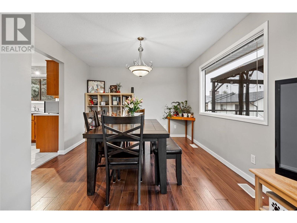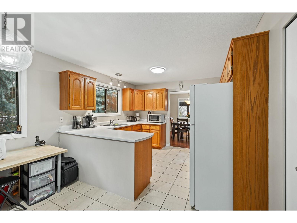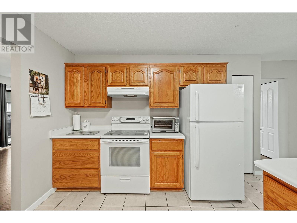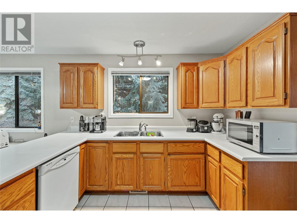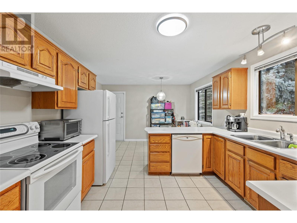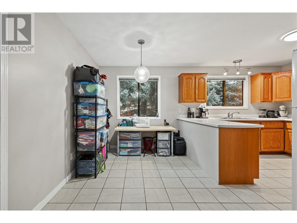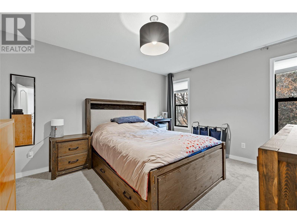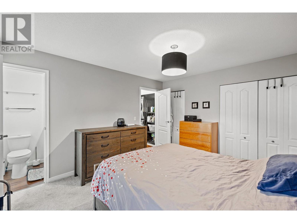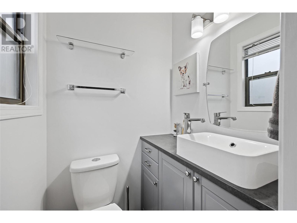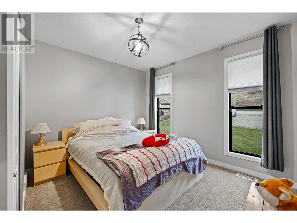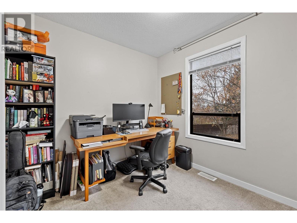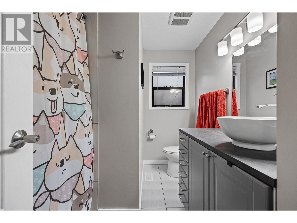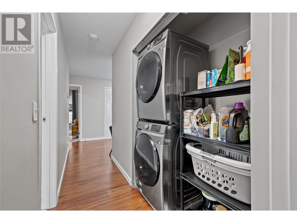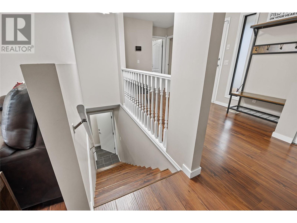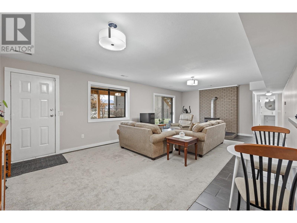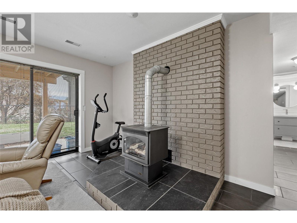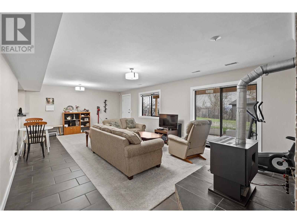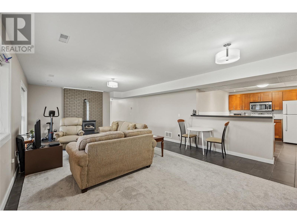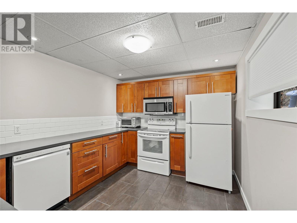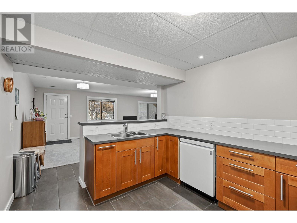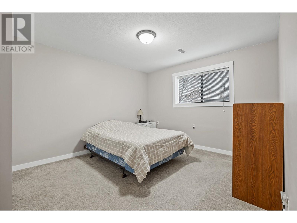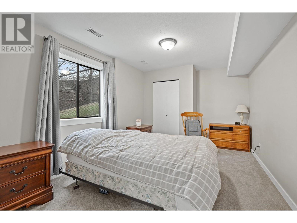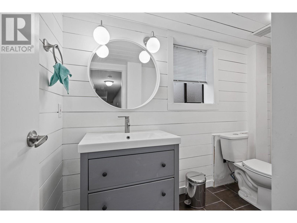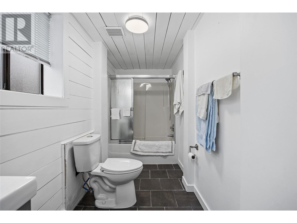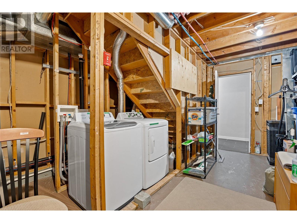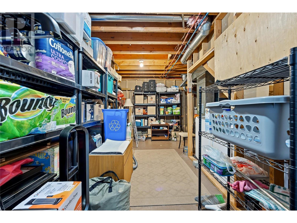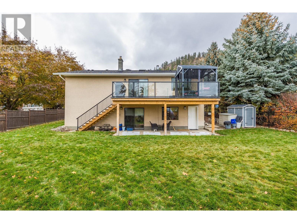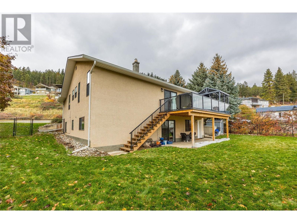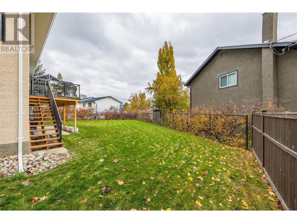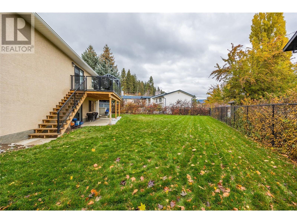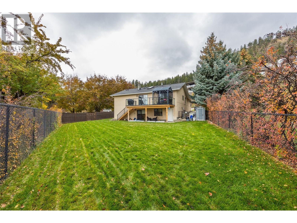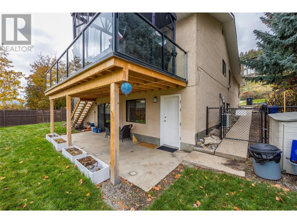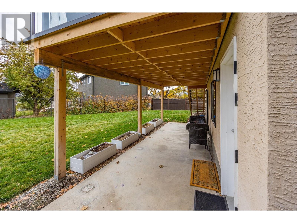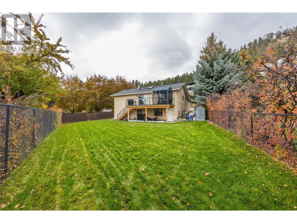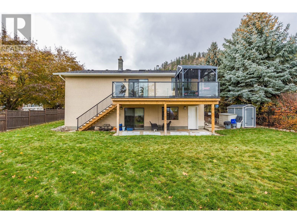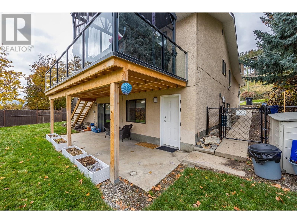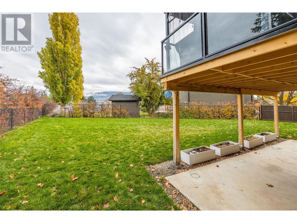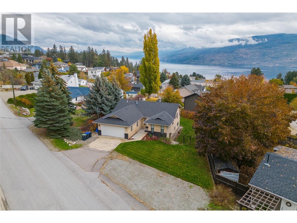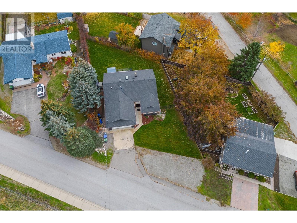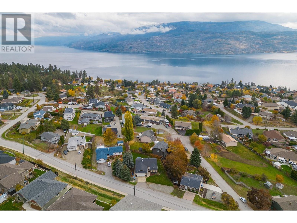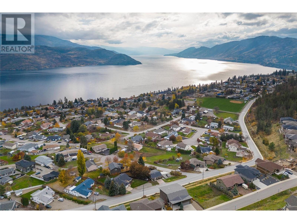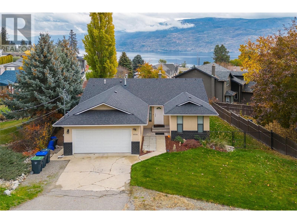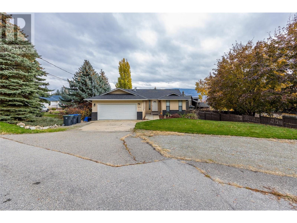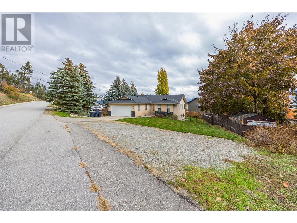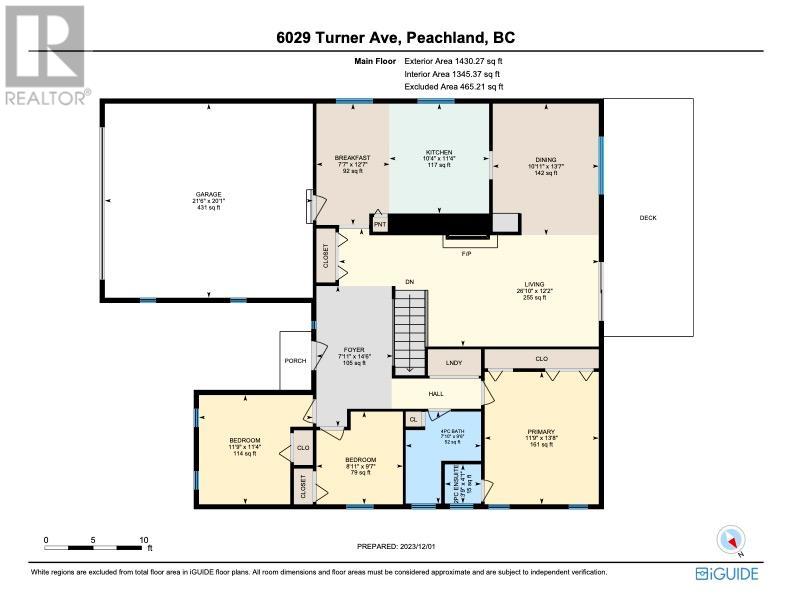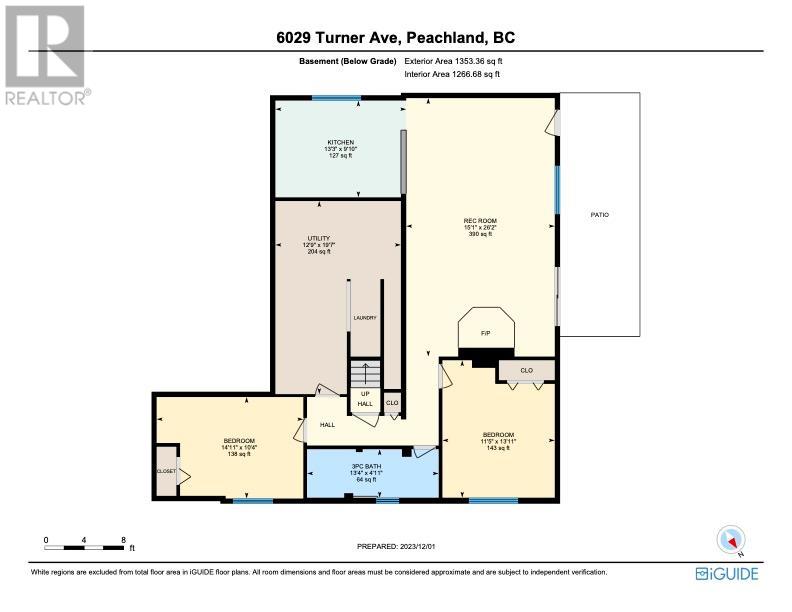INVESTMENTS IN UPGRADES & IDEAL for MULTIGENERATIONAL FAMILIES. This lovely home in Peachland is extremely well-maintained, and it enjoys a view of the lake and a great floor plan. Upstairs you'll find 3 bedrooms & 2 bathrooms, with the kitchen and living areas separate from the bedrooms to create a sense of space and privacy, plus laundry. Downstairs there are two bedrooms, living room, kitchen, a 2nd laundry and separate entrance. There is a big brand new deck with a lake view, and stairs down to a large fully fenced yard, great for kids and dogs! A new lawn and irrigation system have been put in. 200 AMP service! The furnace & heat pump are newer, and the plumbing has been upgraded. There is a new Level 2 electric car charger in the garage, RV PARKING TOO, and some new appliances as well (dishwasher, washer, dryer). This is a wonderful home in a great neighbourhood, come and have a look today at this lovely Peachland home today! Floor plans, virtual tour and listing video available. (id:56537)
Contact Don Rae 250-864-7337 the experienced condo specialist that knows Single Family. Outside the Okanagan? Call toll free 1-877-700-6688
Amenities Nearby : -
Access : -
Appliances Inc : Refrigerator, Dishwasher, Dryer, Range - Electric, Washer
Community Features : -
Features : One Balcony
Structures : -
Total Parking Spaces : 6
View : Lake view, Mountain view
Waterfront : -
Architecture Style : Ranch
Bathrooms (Partial) : 1
Cooling : Central air conditioning
Fire Protection : -
Fireplace Fuel : Gas
Fireplace Type : Unknown
Floor Space : -
Flooring : Carpeted, Ceramic Tile, Laminate
Foundation Type : -
Heating Fuel : -
Heating Type : Forced air
Roof Style : Unknown
Roofing Material : Asphalt shingle
Sewer : Septic tank
Utility Water : Municipal water
Dining room
: 13'7'' x 10'11''
Other
: 12'7'' x 7'7''
Bedroom
: 11'4'' x 11'9''
Bedroom
: 9'7'' x 8'11''
Utility room
: 19'7'' x 12'9''
Recreation room
: 26'2'' x 15'1''
Kitchen
: 9'10'' x 13'3''
Bedroom
: 13'11'' x 11'5''
Bedroom
: 10'4'' x 14'11''
3pc Bathroom
: 4'11'' x 13'4''
Primary Bedroom
: 13'8'' x 11'9''
Living room
: 12'2'' x 26'10''
Kitchen
: 11'4'' x 10'4''
Other
: 20'1'' x 21'6''
Foyer
: 14'6'' x 7'11''
4pc Bathroom
: 9'6'' x 7'10''
2pc Ensuite bath
: 4'1'' x 3'9''


