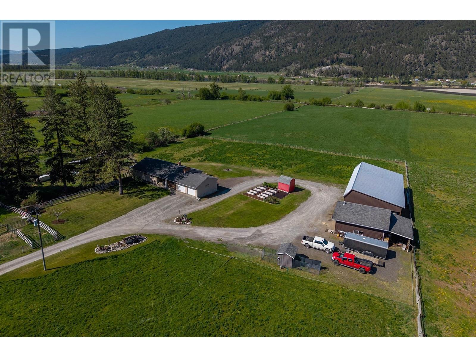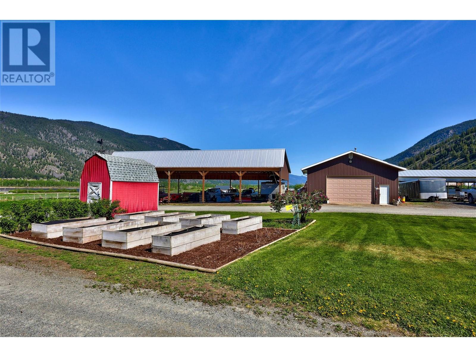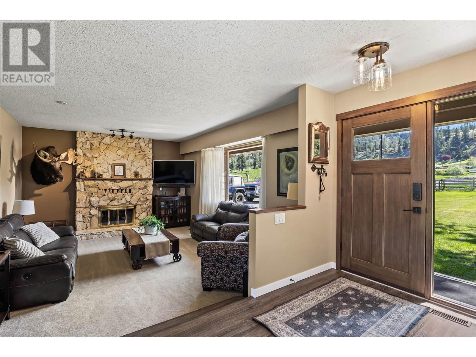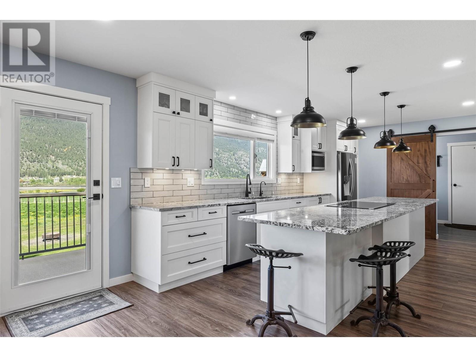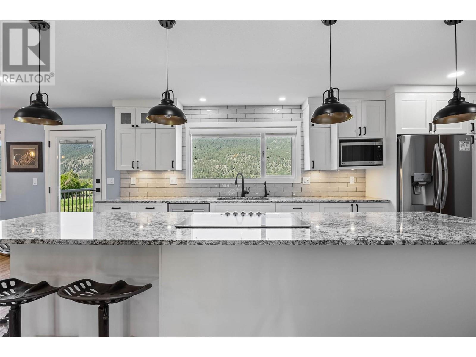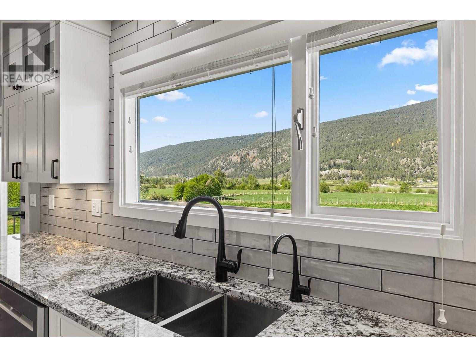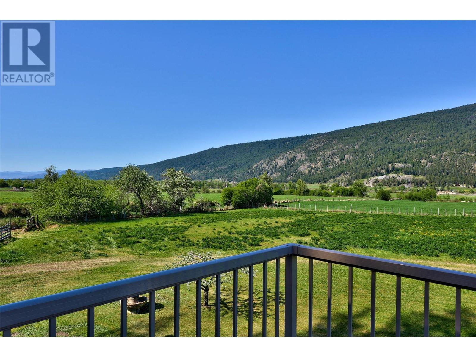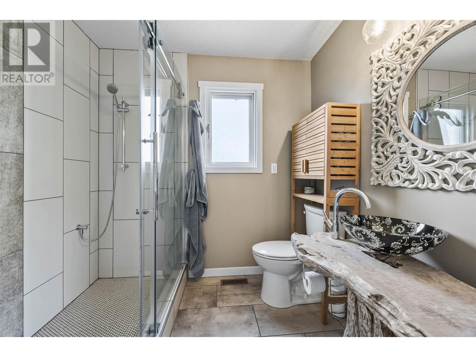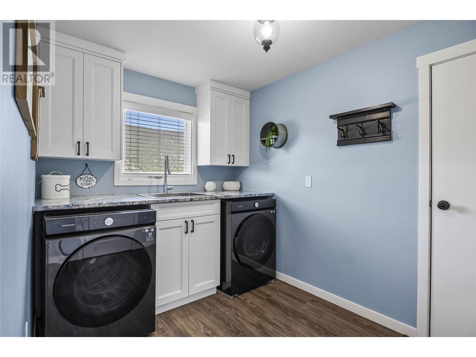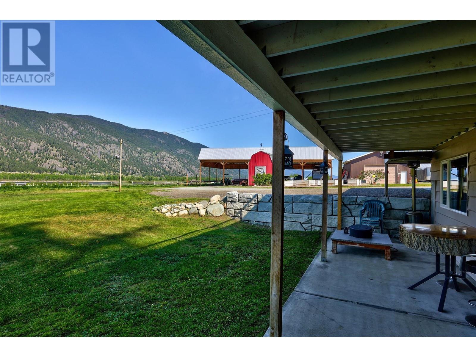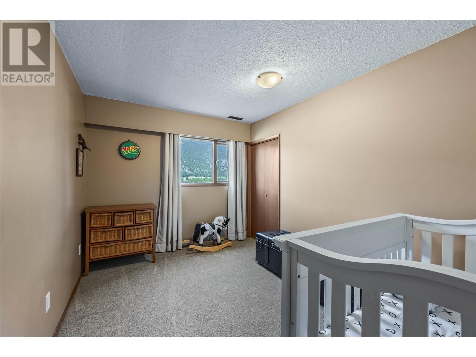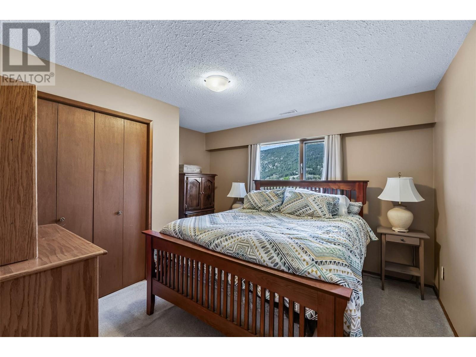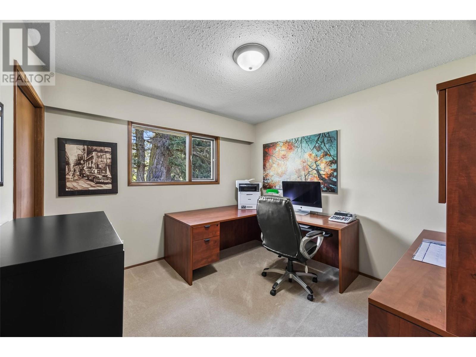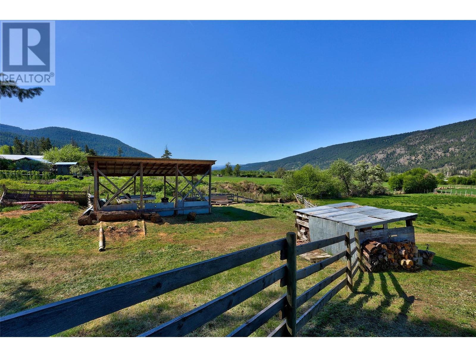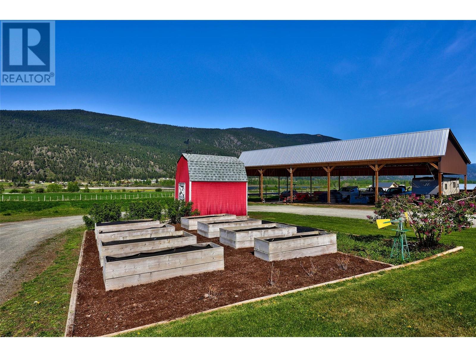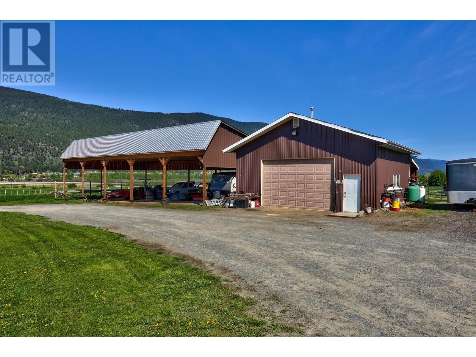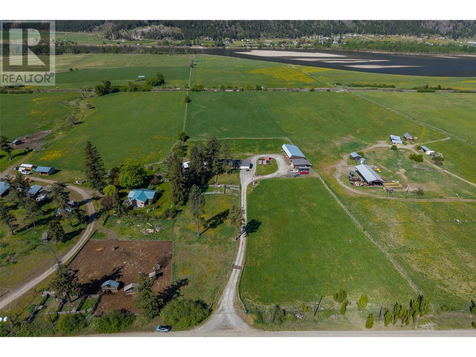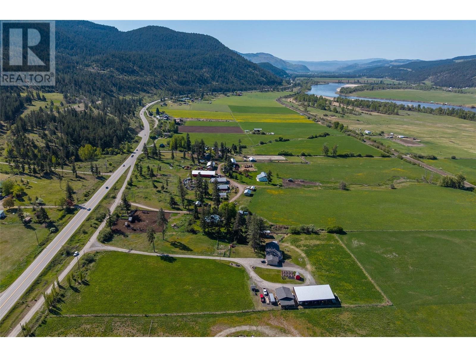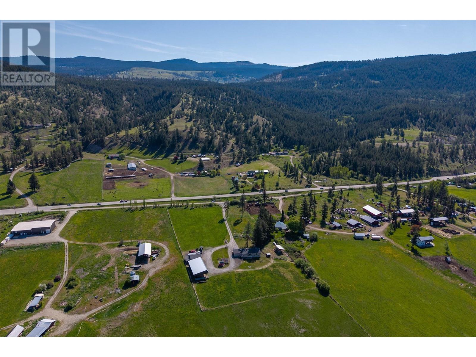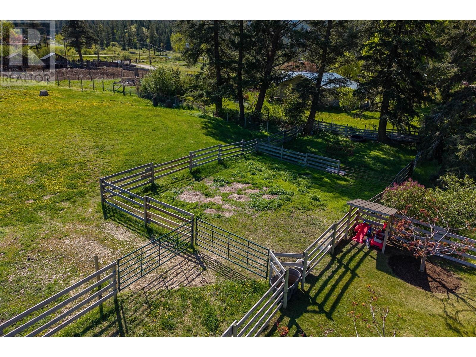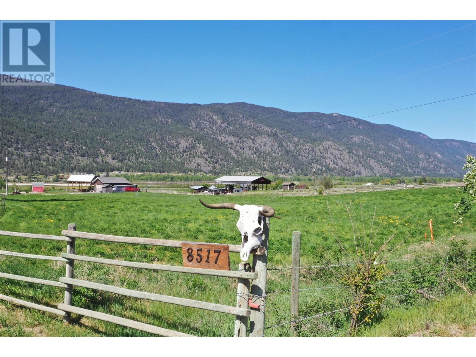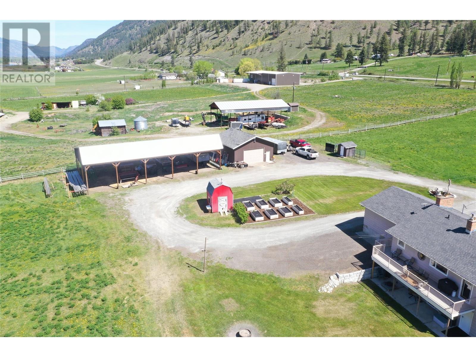Description
Welcome to 8517 Colt Road—where luxurious rural living meets modern efficiency on 5.8 flat, fertile acres in the scenic North Thompson River corridor. This expansive 3700 sq.ft. rancher with walkout basement has been tastefully renovated throughout, featuring a chef-inspired kitchen with granite countertops, new cabinetry, stainless steel appliances including an induction cooktop, and an oversized island with bar seating—ideal for hosting. The main level includes 4 generous bedrooms, a beautifully updated 3-piece ensuite, 2-piece powder room, and a spa-like 5-piece bath. the master bedroom has a W/I closet and opens to an amazing panaramic view of the valley. Rich new flooring, fresh paint, and a welcoming front entry add to the home’s elevated charm. The bright living room centers around a classic wood-burning fireplace and the entire upstairs includes exceptional views in all directions of the Thompson River Valley. Downstairs offers 2 more spacious bedrooms, a large rec room, and a high-efficiency Blaze King stand alone wood stove, which provides not only heat but a warm ambiance. This home is heated and cooled by geo-thermal heating, includes a high yielding deep well, UV water system, 200-amp service, and newer HWT. The proeprty includes a 30x30 wired shop, 40x80 pole barn, oversized garage, fenced paddocks, 3 acres of irrigated hay fields and 1 acre of pasture to complete this rare rural retreat only 20 minutes from Kamloops. More info is avail. (id:56537)


