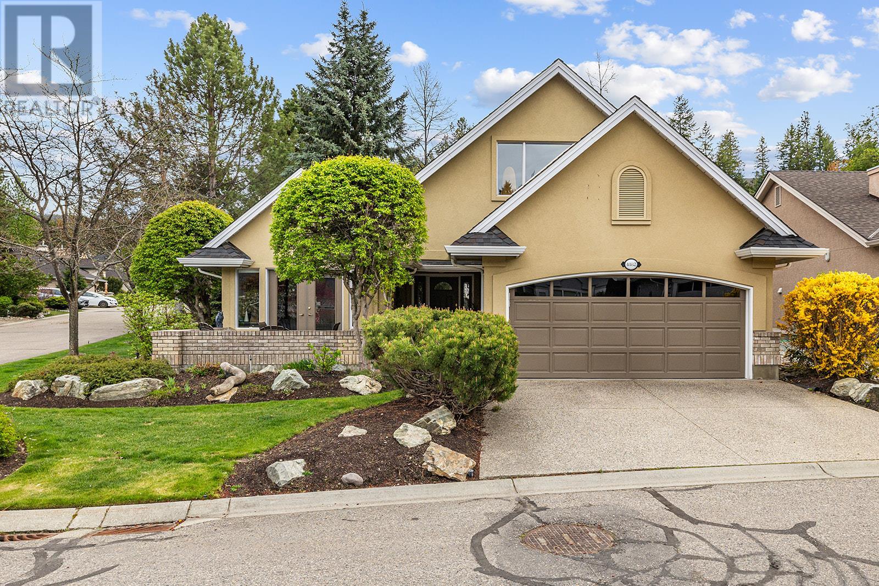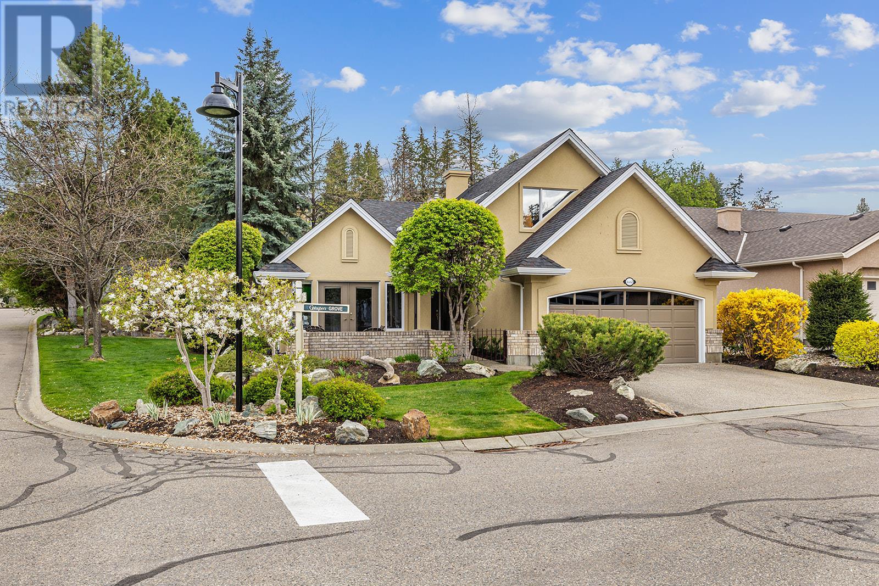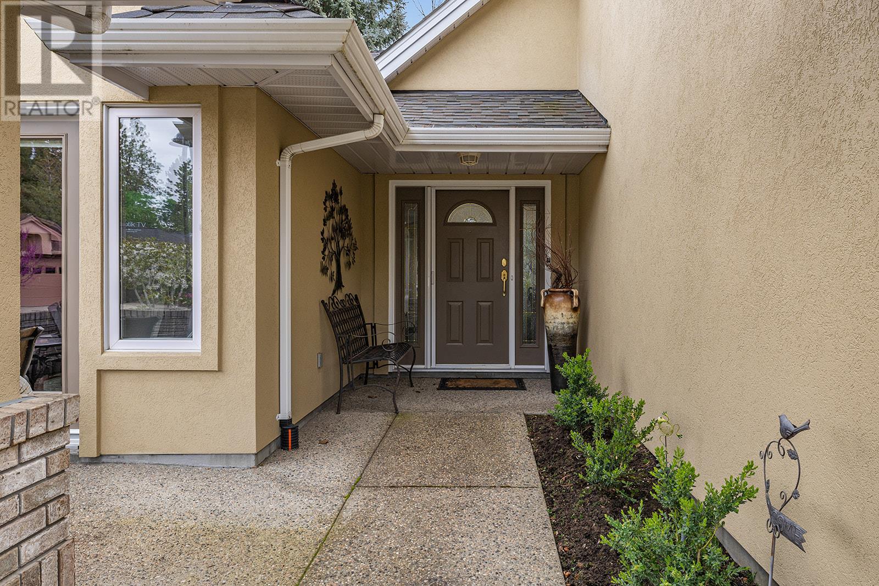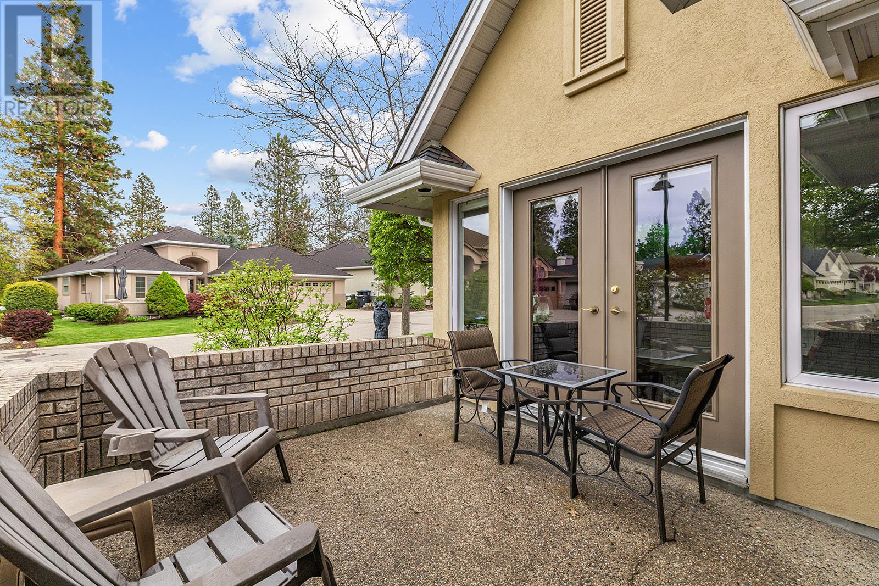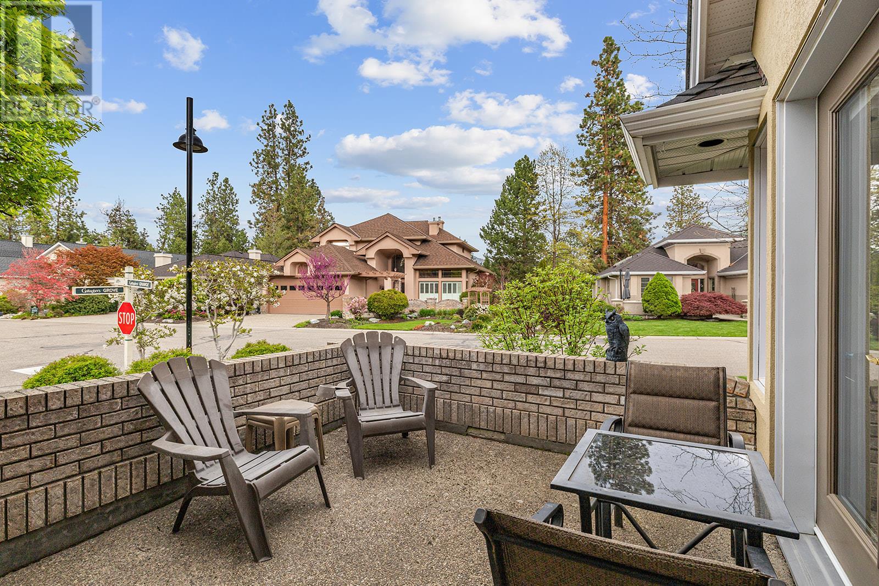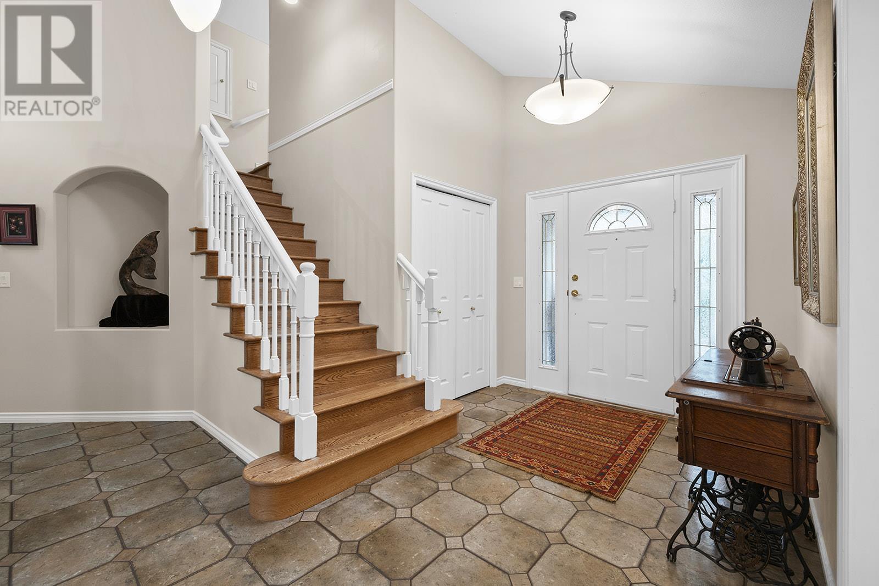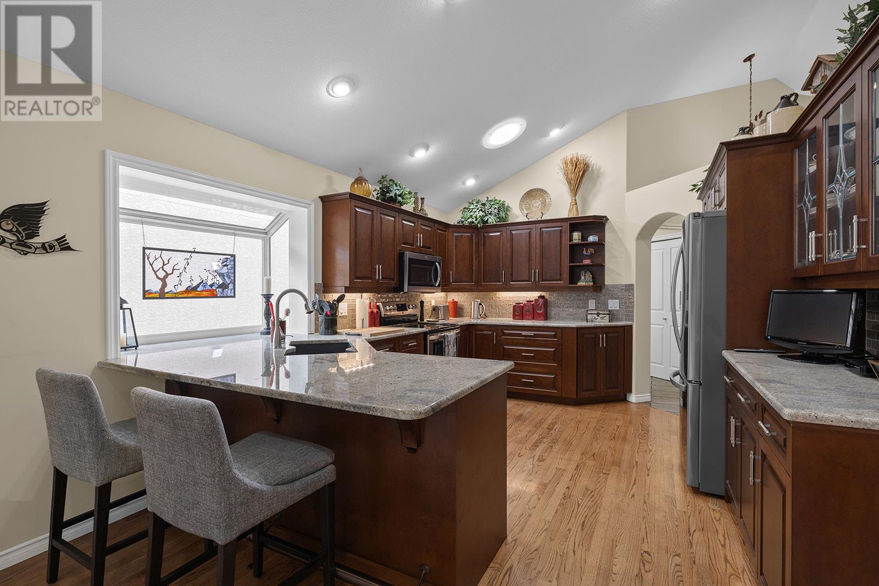Description
Nestled in Kelowna’s prestigious Gallaghers Canyon community—renowned for golf, nature trails, and an active lifestyle, this beautifully designed home offers a bright, open layout centered around a vaulted living room and a 3-way gas fireplace connecting the dining area and cozy breakfast nook. The spacious kitchen features stone countertops, stainless steel appliances, and ample storage. All three bedrooms have private ensuites, including a extra large primary suite with dual sinks, a soaker tub, and separate shower. The second bedroom opens to a charming courtyard, while the third is privately tucked away upstairs. Enjoy patio access from the dining room, breakfast nook, and primary suite. Thoughtful and stylish landscaping strategically makes the yard and property exceptionally private! Gallaghers Canyon boasts unparalleled amenities including a Fitness Center, Indoor Pool, Ceramic Studio, Wood Working Shop, Art Studio, Community Hall, Games Rooms, Lounge, Club House, Dining and world famous Golf. (id:56537)


