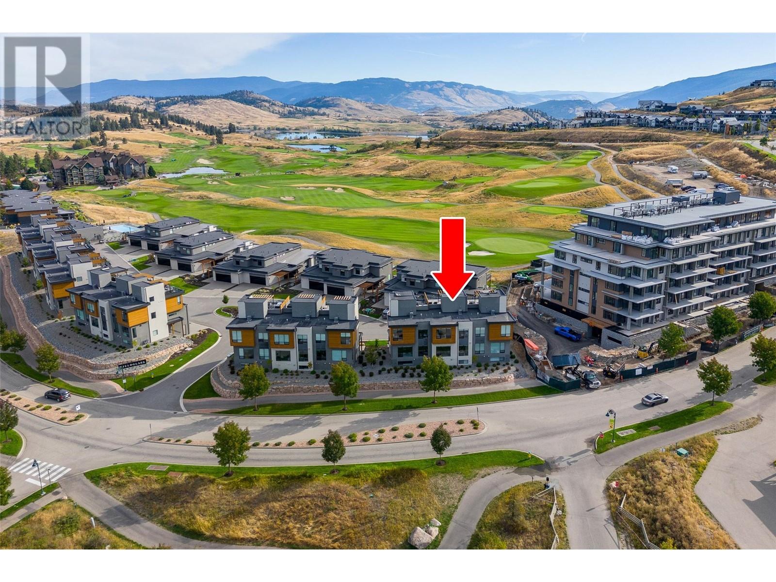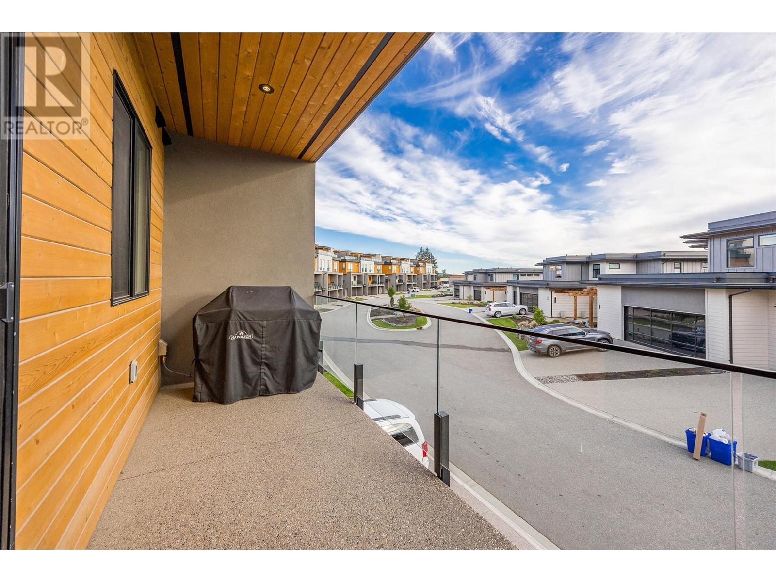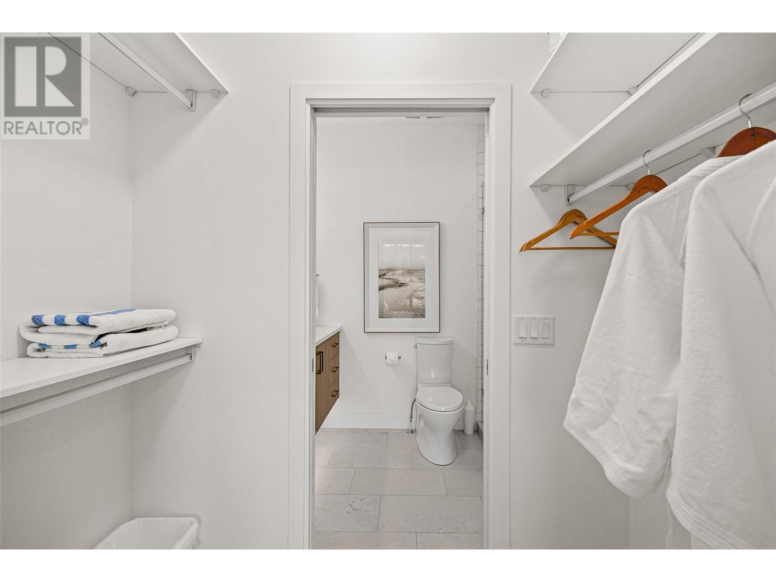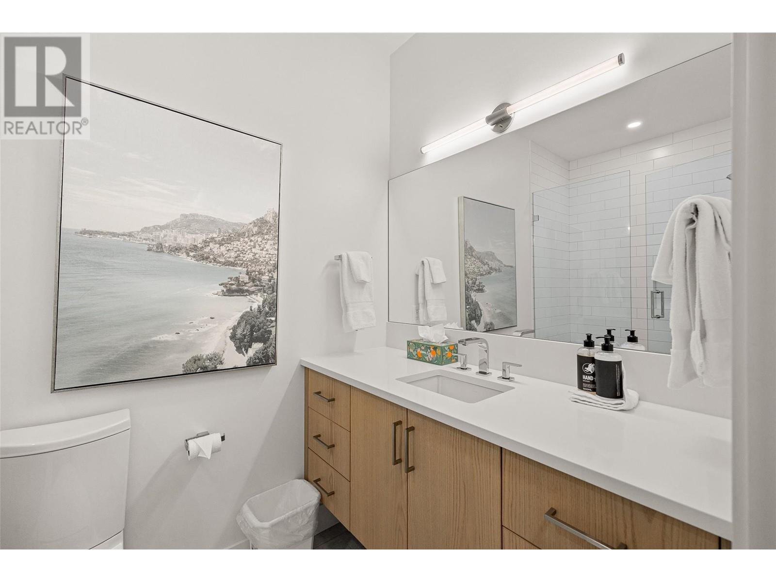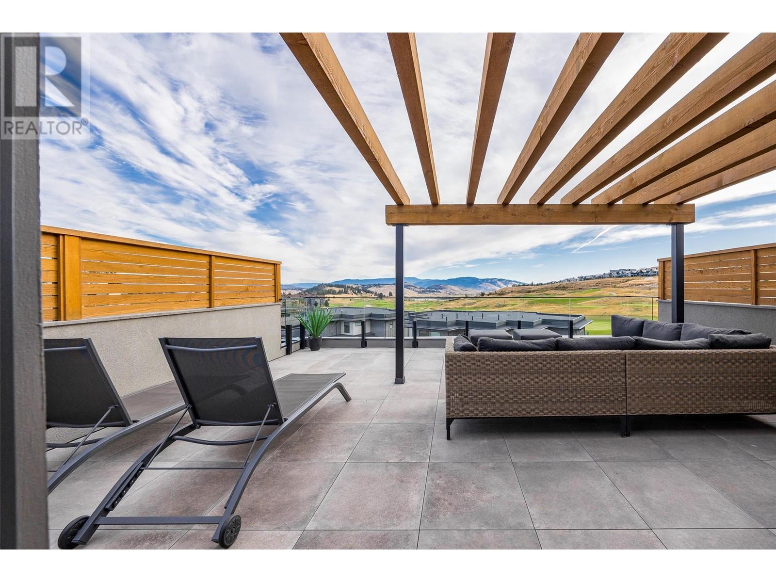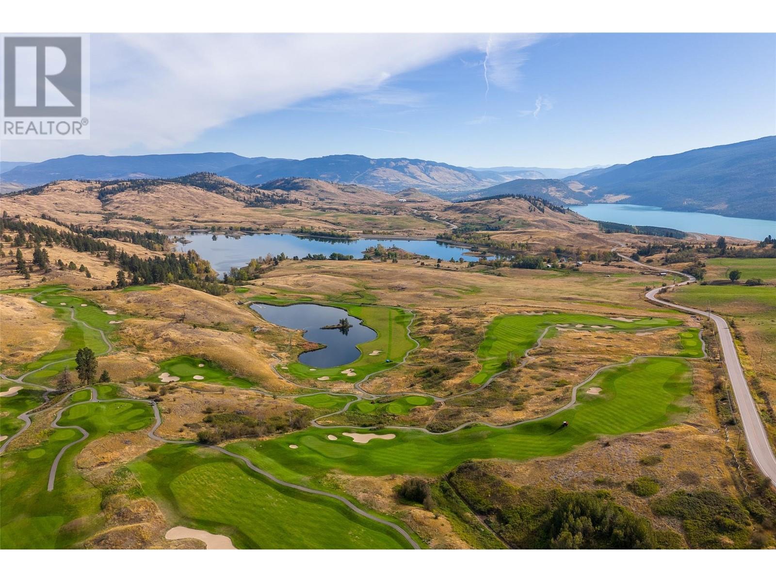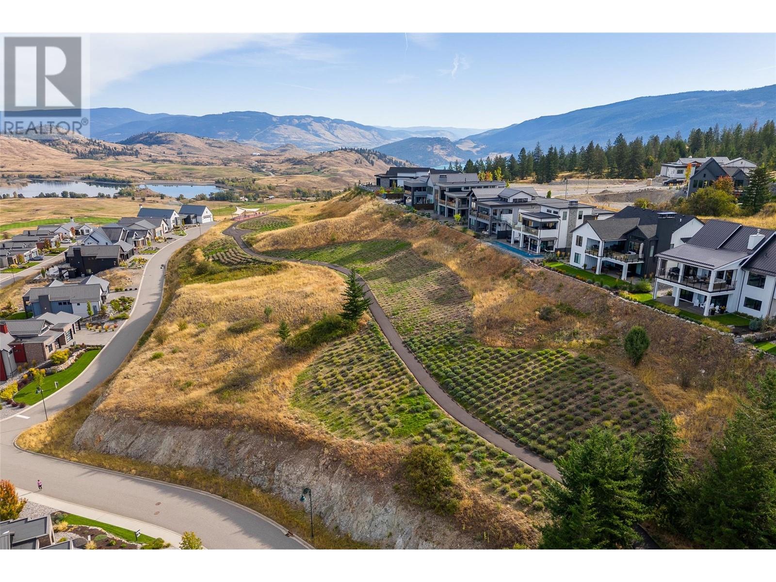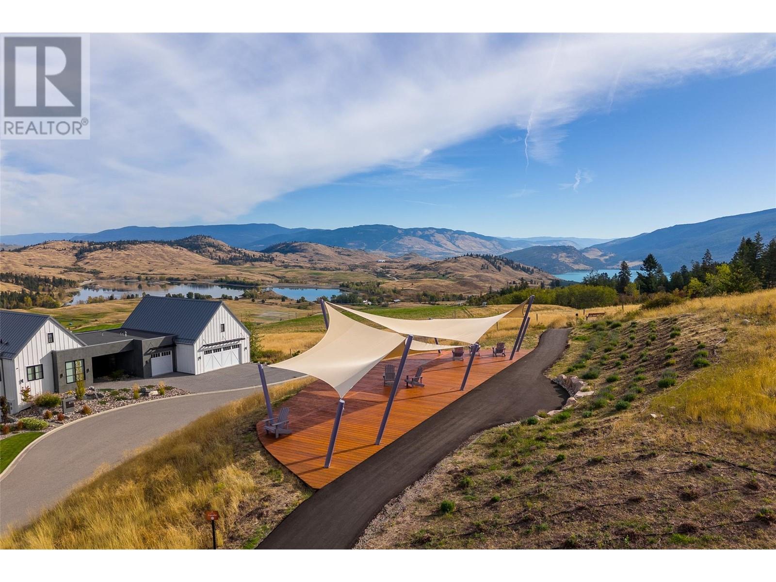Description
Take a glance at this breathtaking townhome in the prestigious and amenity-rich community of Predator Ridge. The 5 bed / 5 bath immaculate home will impress you in every single room with its modern design and high-end finishings. Live in an entertainer's dream home with stunning golf course views from your 400+ sqft private rooftop patio, a spacious and well-thought-out floor plan to maximize your accommodations, and a versatile lower-level flex room complete with a separate bathroom that can adapt to your lifestyle over the years. It doesn’t stop there—the home also features an attached double car garage, stainless steel kitchen appliances, and a built-in wet bar. With perks inside and out, Fieldglass has been granted an EXEMPTION from the provincial government for the BC SPECULATION TAX AND VACANCY TAX. Surrounded by world-renowned golf courses in the Fieldglass complex, the vibrant Predator Ridge neighbourhood offers many nearby amenities including a private outdoor pool, hot tub and fitness centre, tennis and pickleball courts, walking trails, a clubhouse and market, restaurants, Sparkling Hill, and so much more. As an added bonus, the prestigious Ritz-Carlton will be opening their first stand alone residence in Canada at Predator Ridge - bringing an elevated level of luxury and international attention to the area. Looking for a true country club lifestyle? This is the one for you. Contact our team to book your private viewing today! (id:56537)







