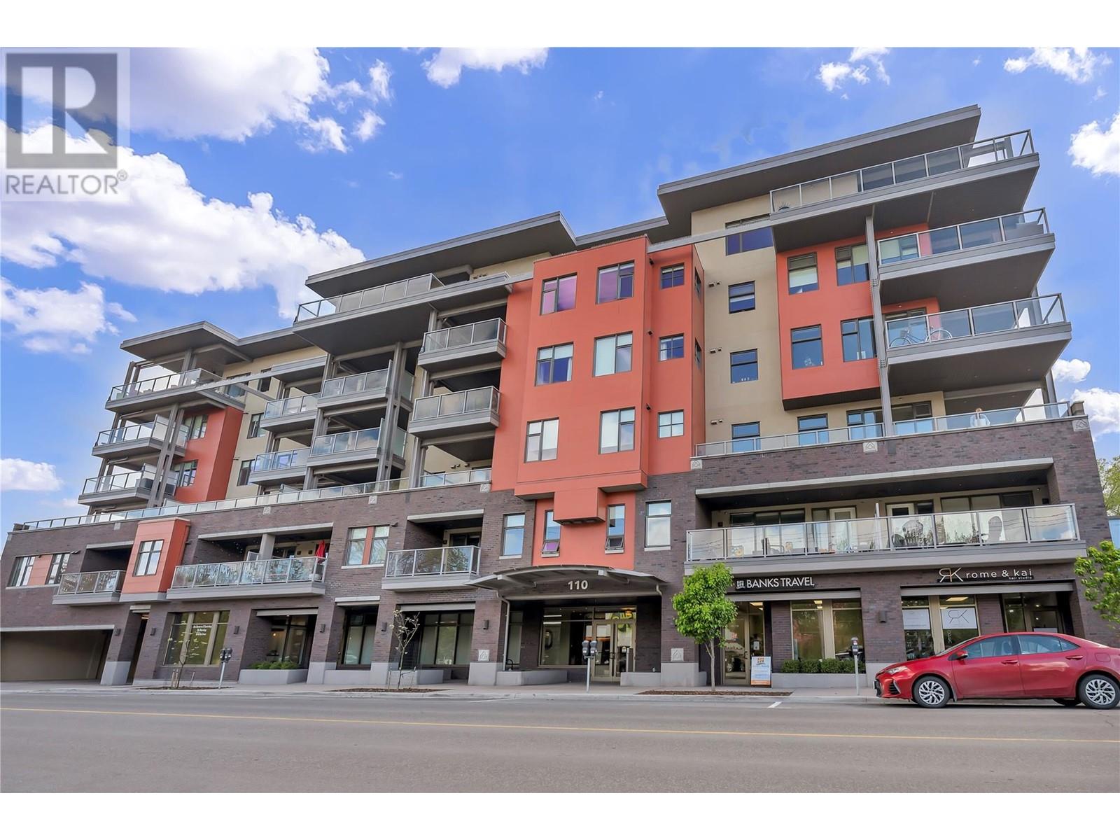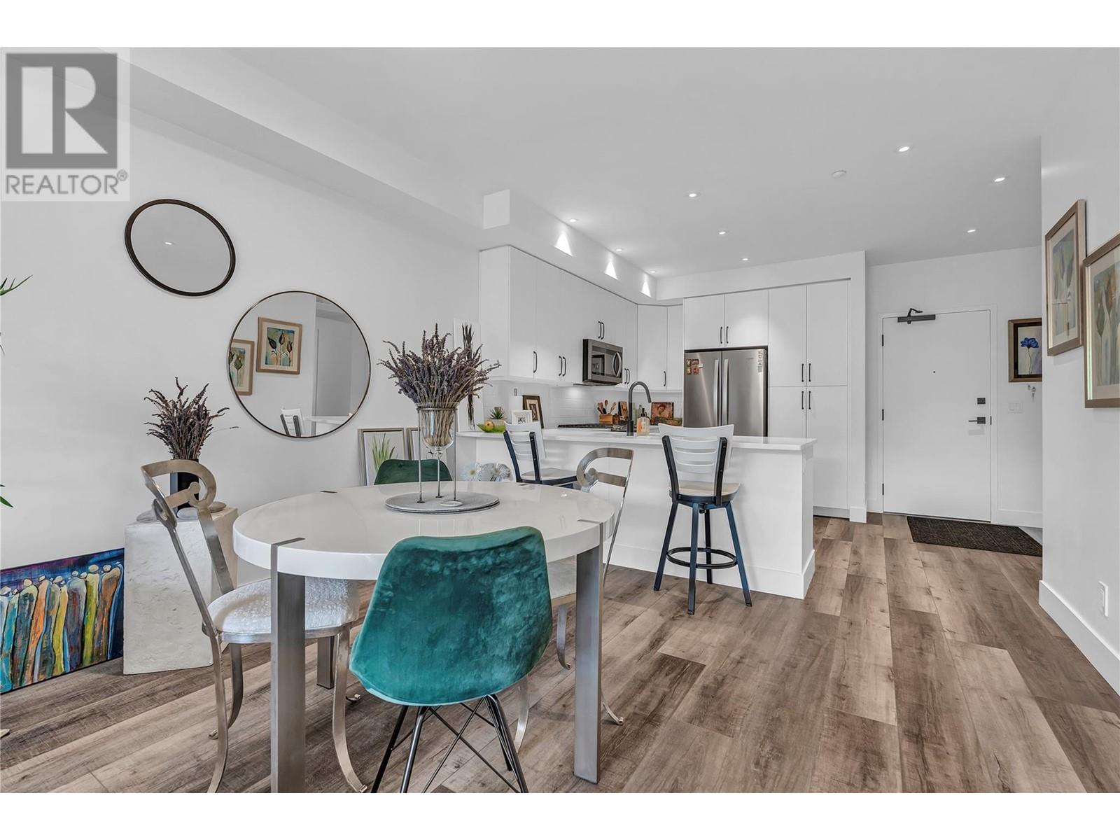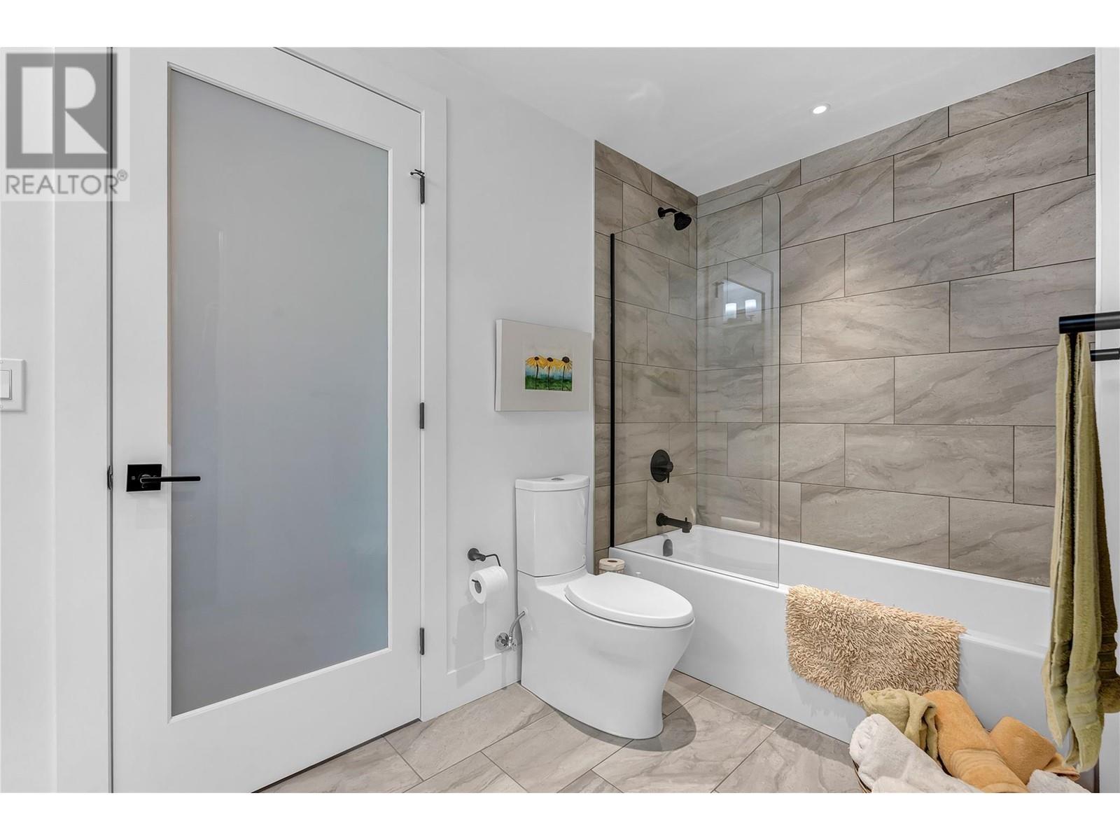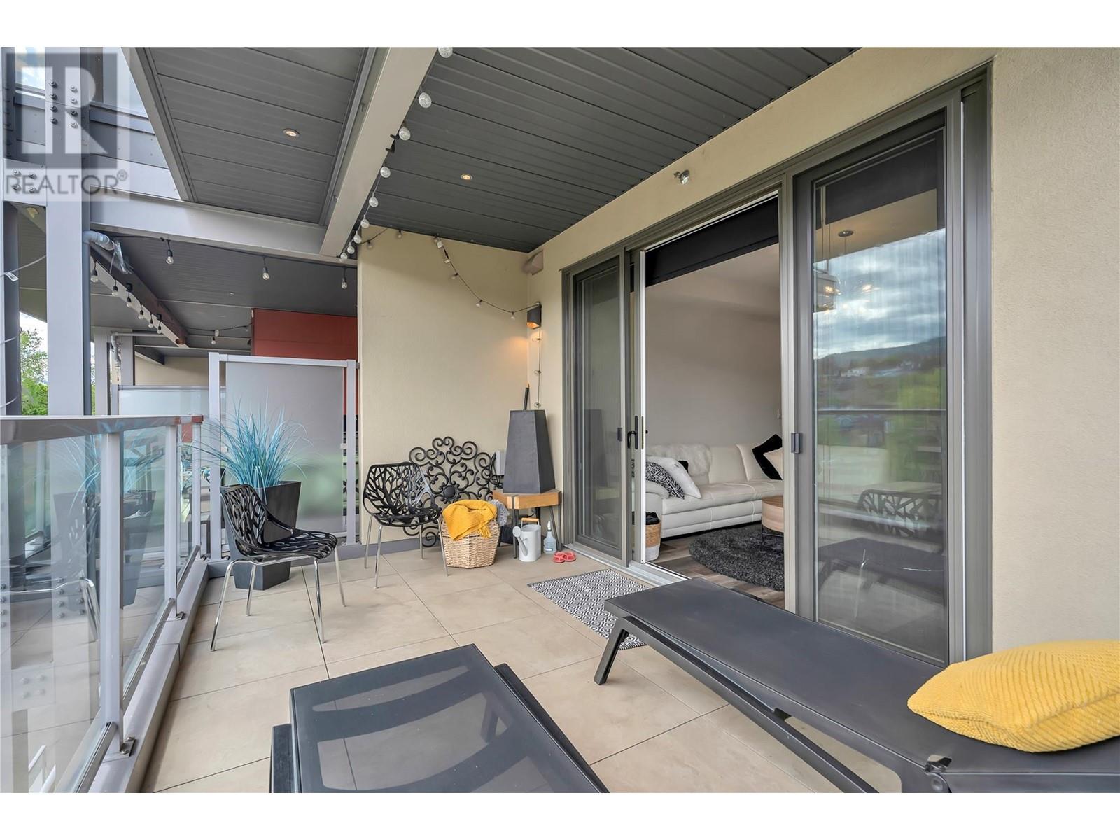WALKING DISTANCE TO THE BEACH, farmers market, pubs, Penticton's downtown core. Does not get any better than this. Entertainment of all kinds just outside your front door. This one Bedroom + Den is Adorable and Spotless. Well looked after and lightly used, this Concrete Building has it all. Plug ins for your Electric Vehicles, Spacious Storage Space for Bikes, Paddle Boards, and all of your other hobbies. Bright and Open with ample light throughout. The Kitchen was designed to entertain guests with loads of counter space and storage. Come and live the Okanagan Dream with this Gem. (id:56537)
Contact Don Rae 250-864-7337 the experienced condo specialist that knows Ellis One. Outside the Okanagan? Call toll free 1-877-700-6688
Amenities Nearby : Golf Nearby, Public Transit, Airport, Park, Recreation, Schools, Shopping, Ski area
Access : Easy access
Appliances Inc : Refrigerator, Dishwasher, Dryer, Range - Gas, Microwave, Washer
Community Features : Pets Allowed, Rentals Allowed With Restrictions
Features : Wheelchair access, One Balcony
Structures : -
Total Parking Spaces : 1
View : -
Waterfront : -
Architecture Style : Contemporary
Bathrooms (Partial) : 0
Cooling : Central air conditioning
Fire Protection : Controlled entry, Smoke Detector Only
Fireplace Fuel : Electric
Fireplace Type : Unknown
Floor Space : -
Flooring : Laminate
Foundation Type : -
Heating Fuel : -
Heating Type : Forced air
Roof Style : -
Roofing Material : -
Sewer : Municipal sewage system
Utility Water : Municipal water
Other
: 5'10'' x 7'5''
Laundry room
: 6'7'' x 4'11''
Primary Bedroom
: 10'5'' x 12'1''
Living room
: 13'7'' x 12'1''
Kitchen
: 9'2'' x 11'3''
Office
: 9'9'' x 8'0''
4pc Bathroom
: 5'6'' x 12'3''
Dining room
: 12'2'' x 10'5''



























































