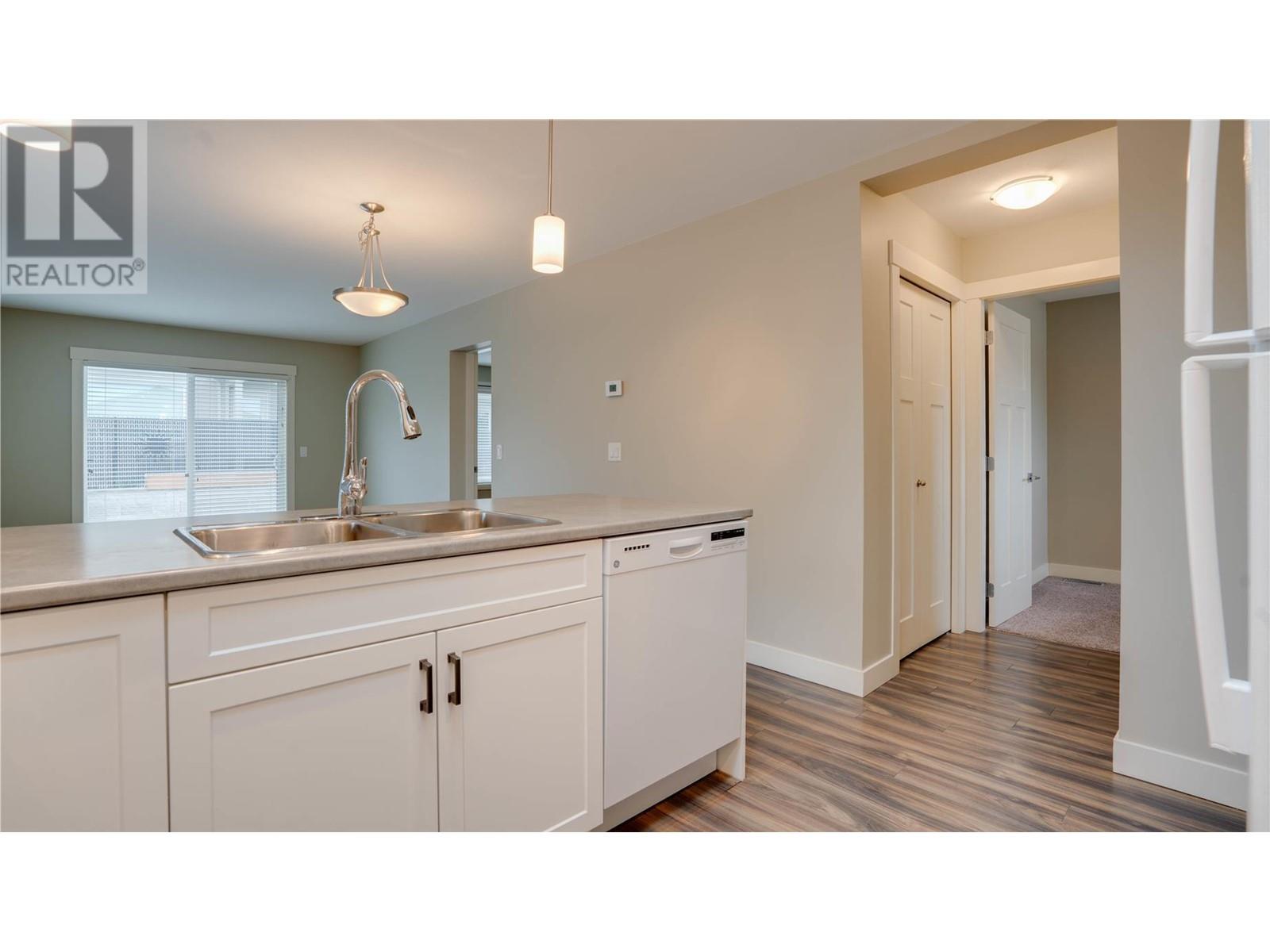Discover where affordable living meets comfort in the highly sought-after Barnard's Village community. Step inside to a welcoming, spacious entry that flows into an open-concept kitchen, dining, and living area. The space is filled with natural light, enhanced by vinyl flooring and large picture windows. The kitchen boasts white shaker cabinets, matching countertops, and appliances, with a breakfast bar for casual meals. Sliding doors from the living room lead to your private patio, ideal for relaxing. The primary bedroom features soft carpeting, a walk-in closet, and an ensuite with a shaker vanity. Fantastic central location that is seriously steps away from shopping and all the amenities you need. (id:56537)
Contact Don Rae 250-864-7337 the experienced condo specialist that knows Single Family. Outside the Okanagan? Call toll free 1-877-700-6688
Amenities Nearby : -
Access : -
Appliances Inc : Refrigerator, Dishwasher, Dryer, Washer
Community Features : -
Features : Central island, One Balcony
Structures : -
Total Parking Spaces : 2
View : -
Waterfront : -
Architecture Style : -
Bathrooms (Partial) : 1
Cooling : Central air conditioning
Fire Protection : Smoke Detector Only
Fireplace Fuel : -
Fireplace Type : -
Floor Space : -
Flooring : Carpeted, Vinyl
Foundation Type : -
Heating Fuel : -
Heating Type : Forced air, See remarks
Roof Style : Unknown
Roofing Material : Asphalt shingle
Sewer : Municipal sewage system
Utility Water : Municipal water
2pc Bathroom
: Measurements not available
4pc Ensuite bath
: Measurements not available
Dining room
: 7'10'' x 8'0''
Primary Bedroom
: 13'0'' x 10'10''
Bedroom
: 11'5'' x 6'9''
Living room
: 10'7'' x 10'9''
Kitchen
: 8'4'' x 9'3''
Other
: 23'9'' x 12'2''

































