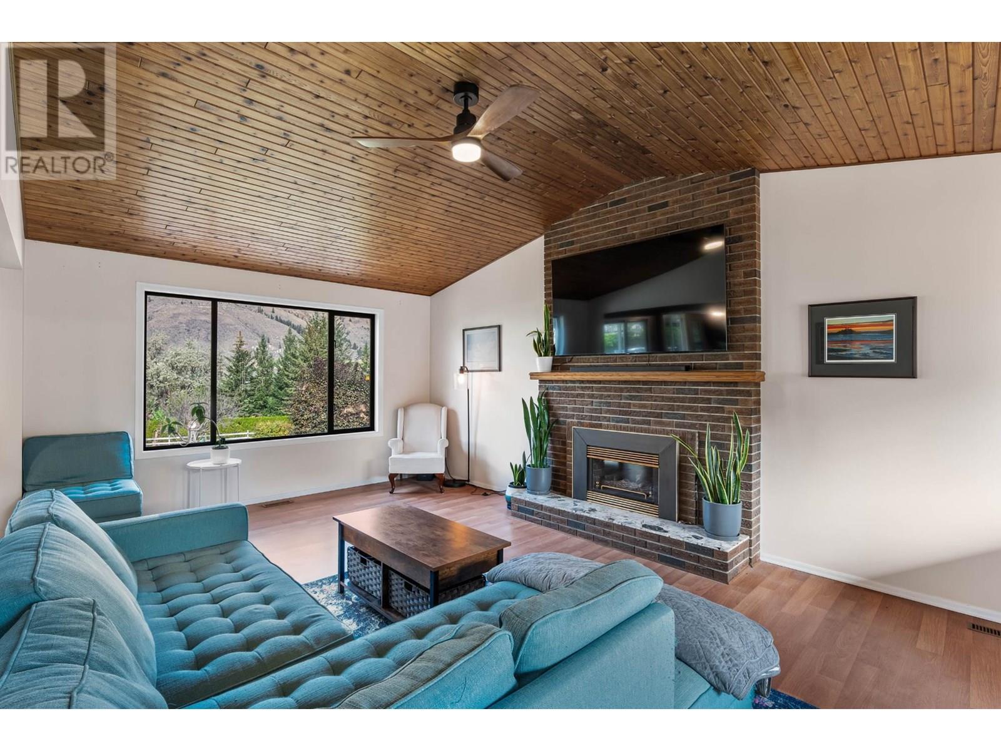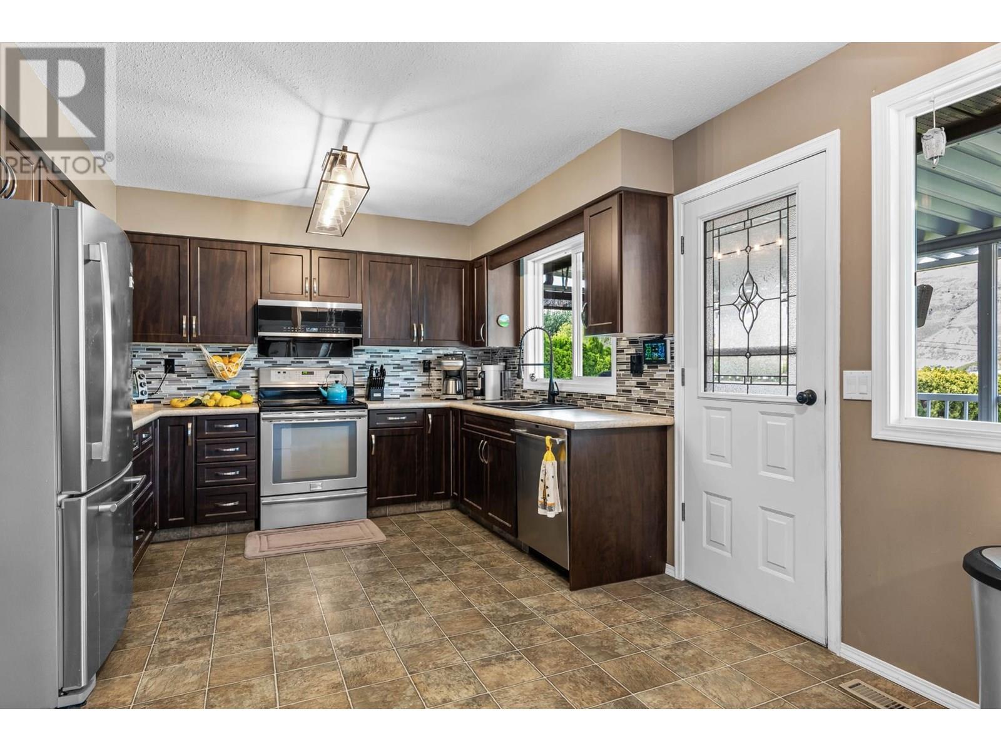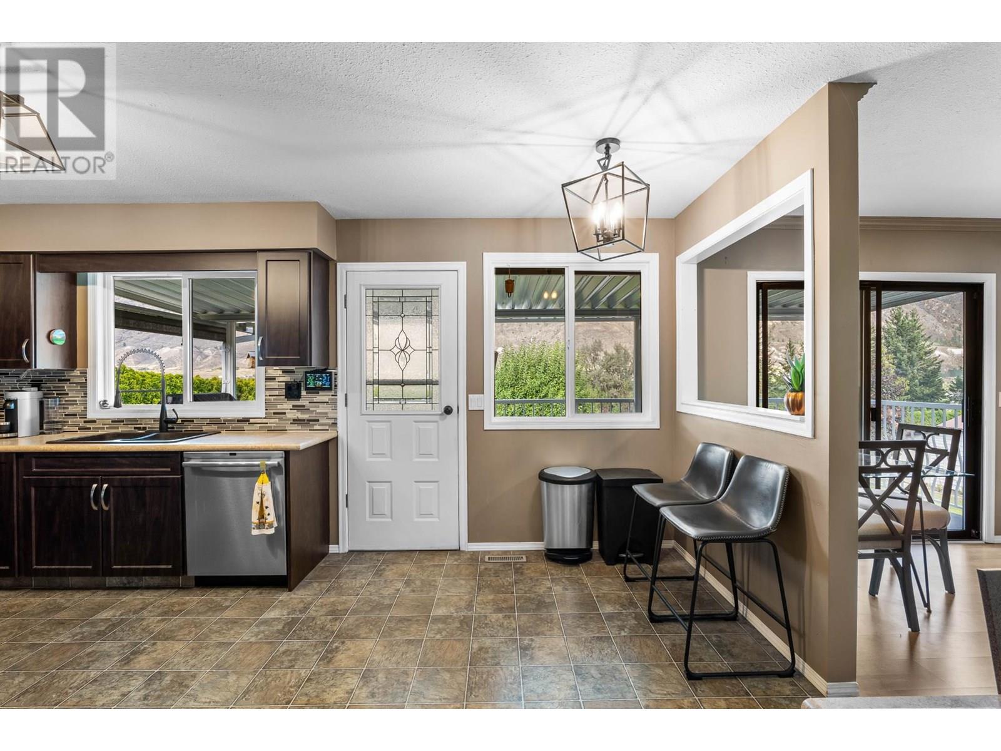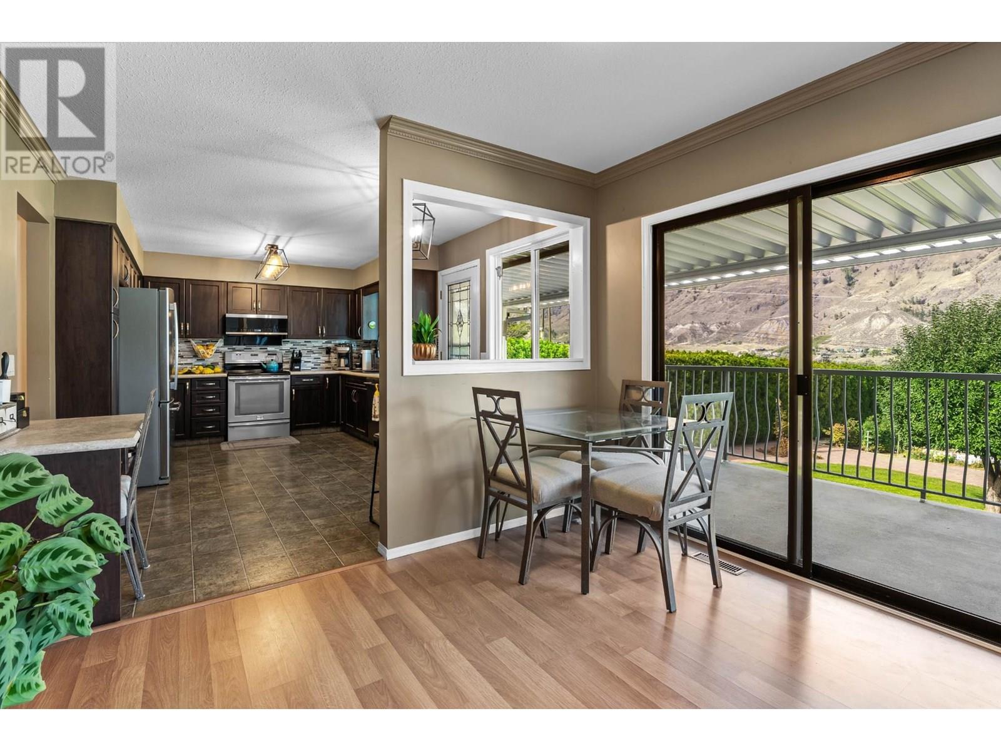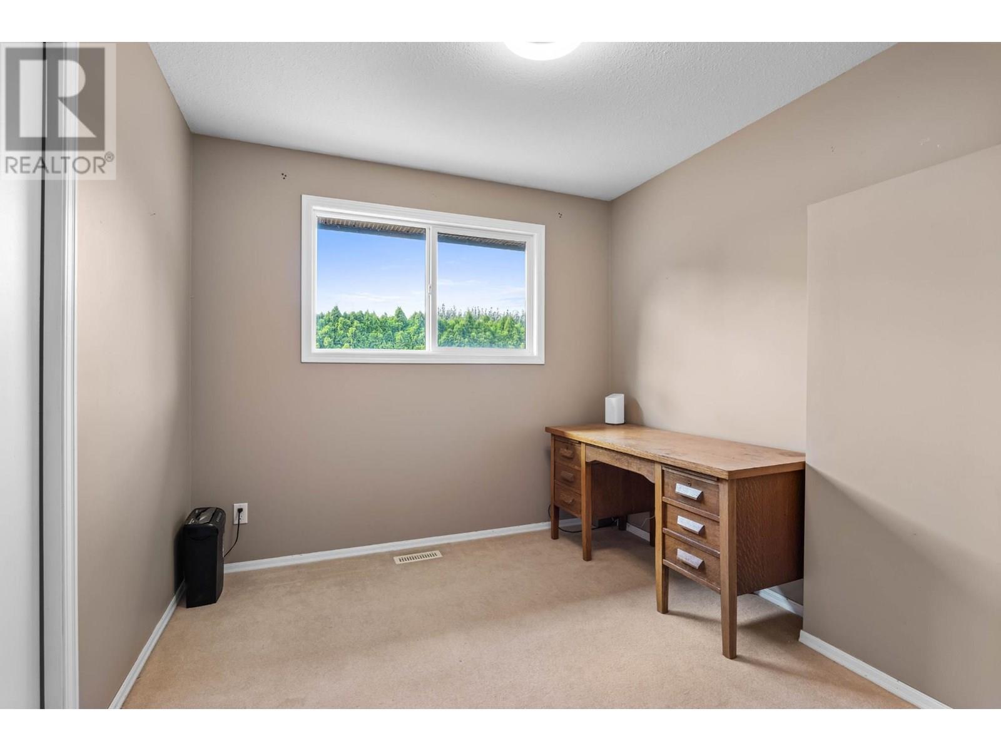Description
Quick possession possible! Price reduction! VERY seldom can you find a property with a dream 50 x 30 shop, classic barn with hay loft & fenced pasture, and enormous garden with 6 fruit trees and the ability to have a fire-pit just outside of city limits! Located on Durango Rd's sunny westerly side, this 1.6 acre property is only 24km's from downtown Kamloops, and 35km's from Chase and the activities of the Shuswap! Fully fenced and cross fences with multiple out buildings (barn, shop, wood / storage shed, garden shed) and fully irrigated! The 4 bedroom 3 bathroom home has a beautifully updated kitchen, new paint, new lighting, updated furnace, updated windows, septic was just pumped and serviced, huge storage and vaulted living room overlooking your property!! If you've ever dreamed of this lifestyle, this may be what you've been waiting for!!! (id:56537)
























