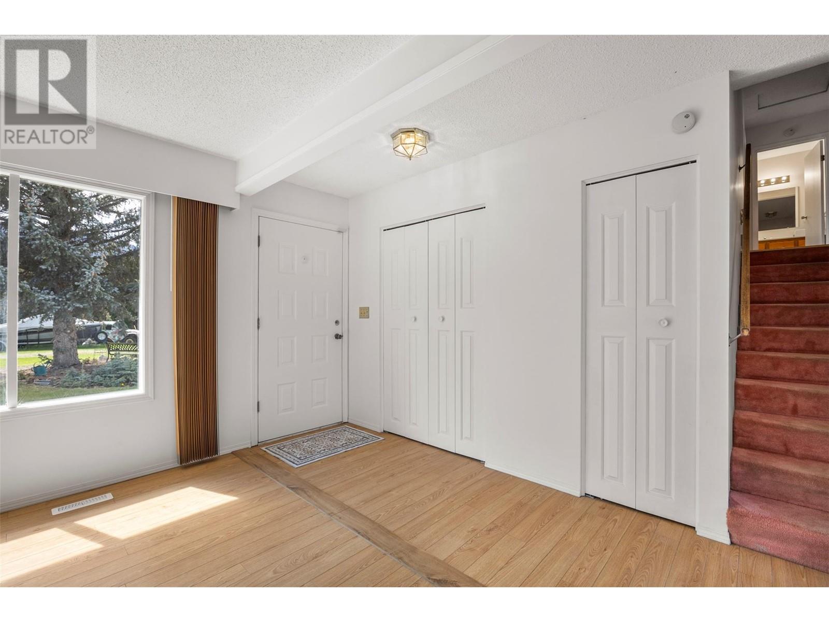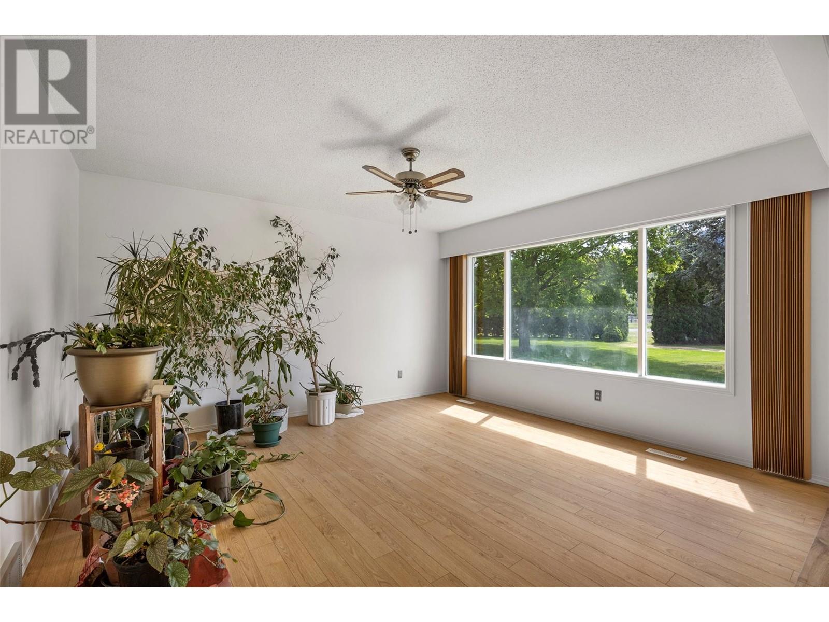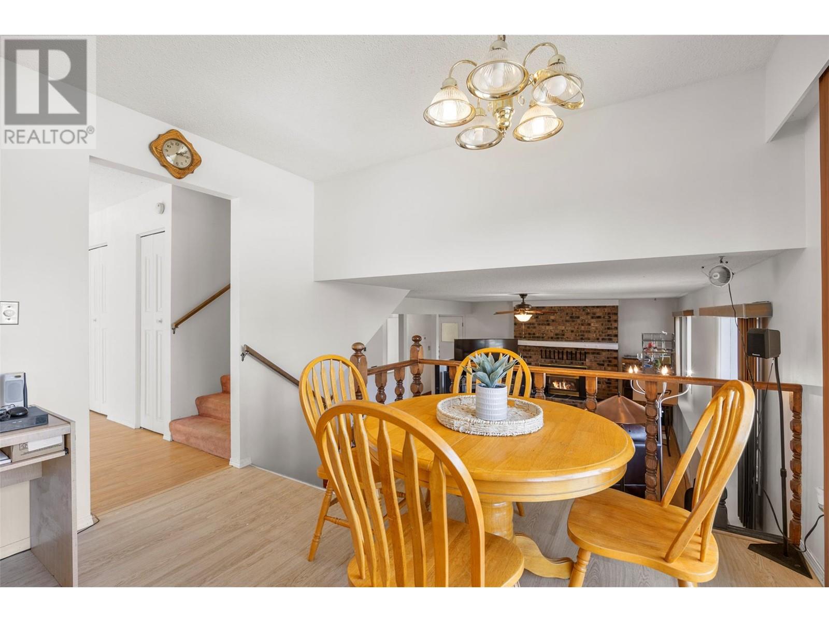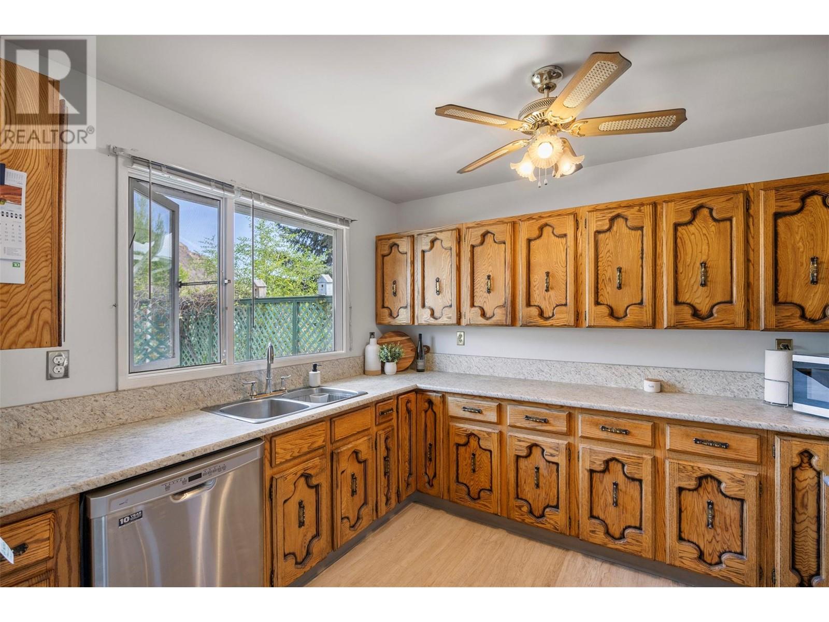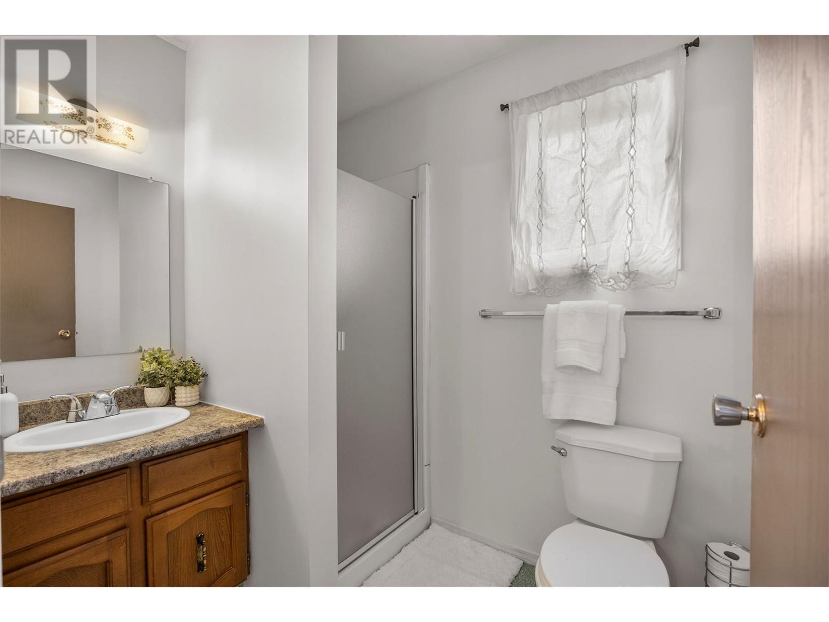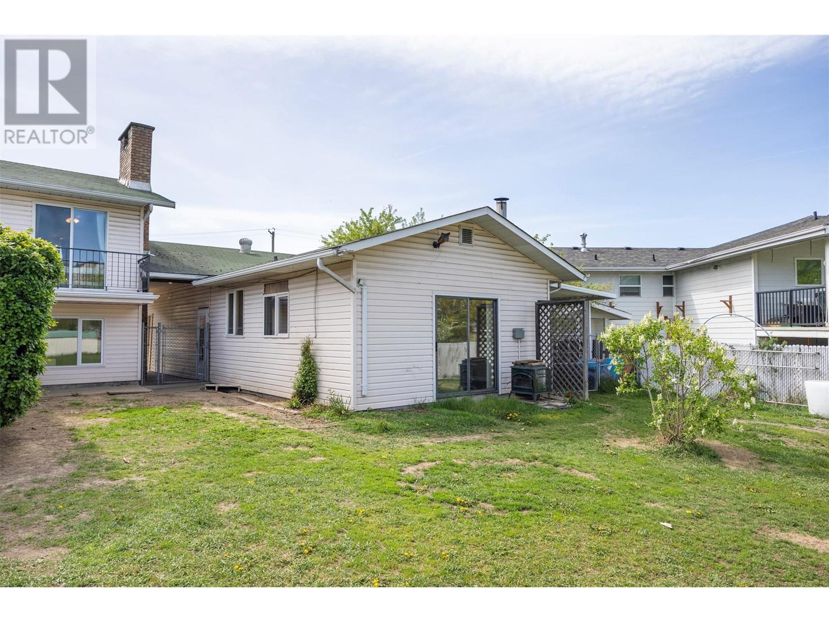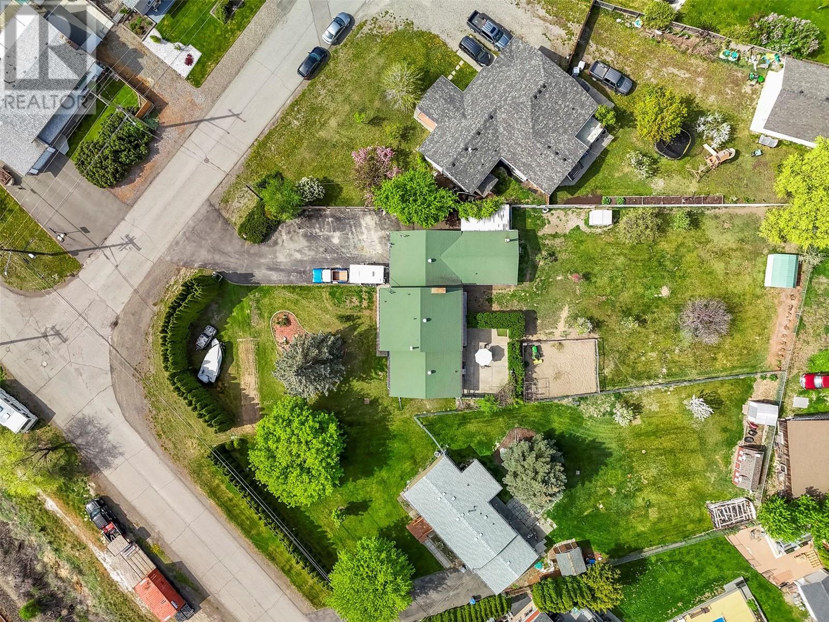Description
Looking for a fantastic home on a spacious lot with a detached garage, tons of parking, and a studio suite for guests, family, or extra income? This is it! This 3 bed, 3 bath home sits on a 0.5-acre lot in Dallas with a fenced yard, offering room to garden, play, entertain, or relax. The main floor features large windows, great natural light throughout the kitchen, airy living room and dining area. The kitchen includes a gas stove and ample space for the home chef and easy access from the kitchen/dining area for outdoor entertaining or BBQing. Upstairs, you'll find two generous bedrooms, including the primary with a 3pc ensuite. Downstairs offers a cozy family room with a gas fireplace, third bedroom, & laundry area with an attached 3pc bath. The lower level has a with a den waiting for your ideas - perfect for a gym, yoga studio, or craft space. There is plenty of storage space as well. The detached double garage also includes a studio suite with a kitchen (stove & fridge), brand new pellet stove, 3pc bath, and sliding doors to the backyard—ideal for guests, home office, or mortgage helper. The yard is a dream with fruit trees, a huge garden, irrigation, and a patio with an arbour covered in grapevines. Enjoy stunning views of the Kamloops hoodoos and hillsides. Recent updates include furnace, A/C, and hot water tank. Easy highway access and quick possession possible! **Measurements for studio suite are marked as ""Fourth Level"" (id:56537)






