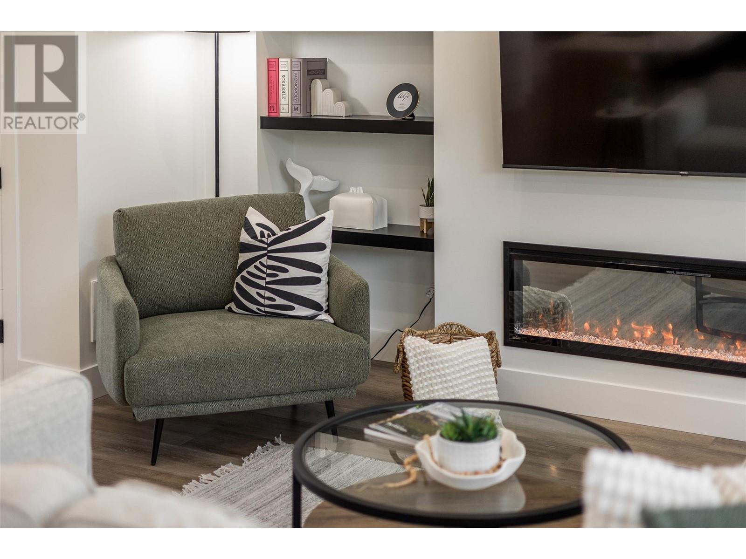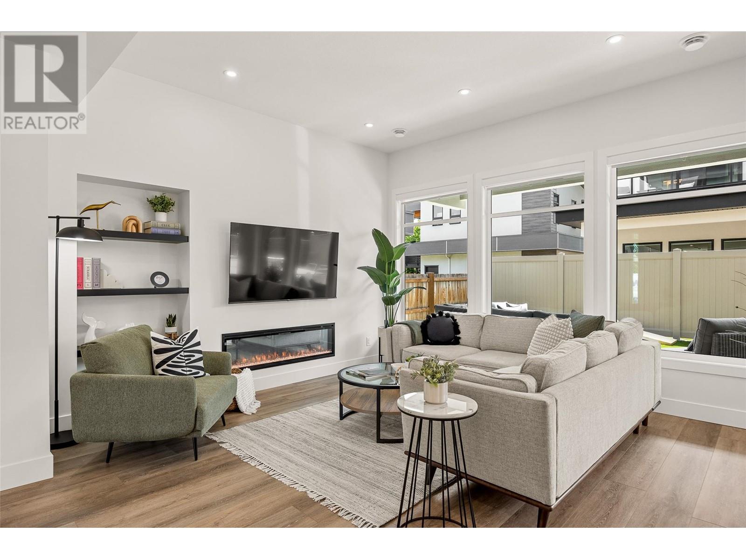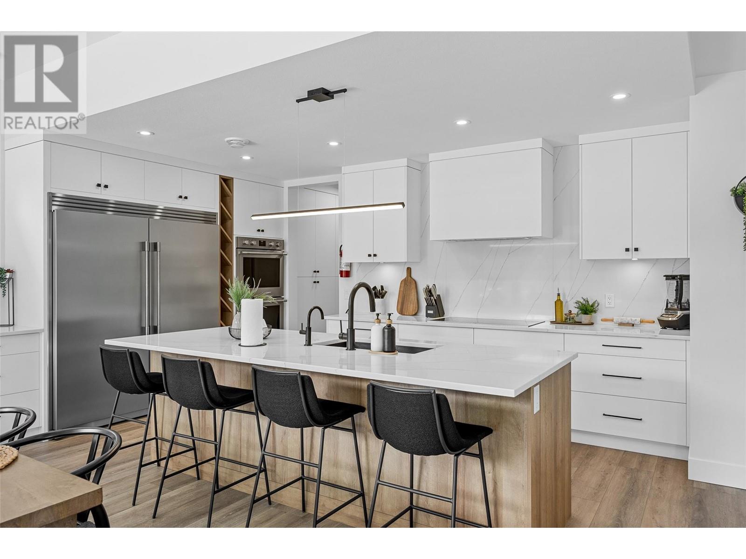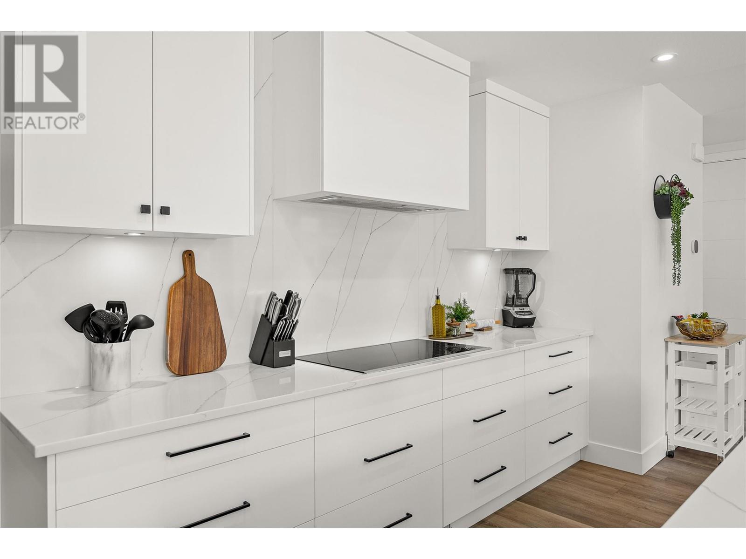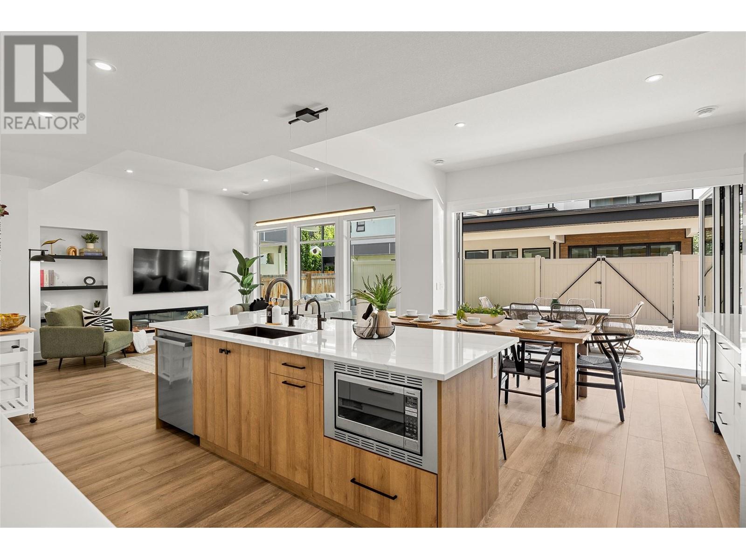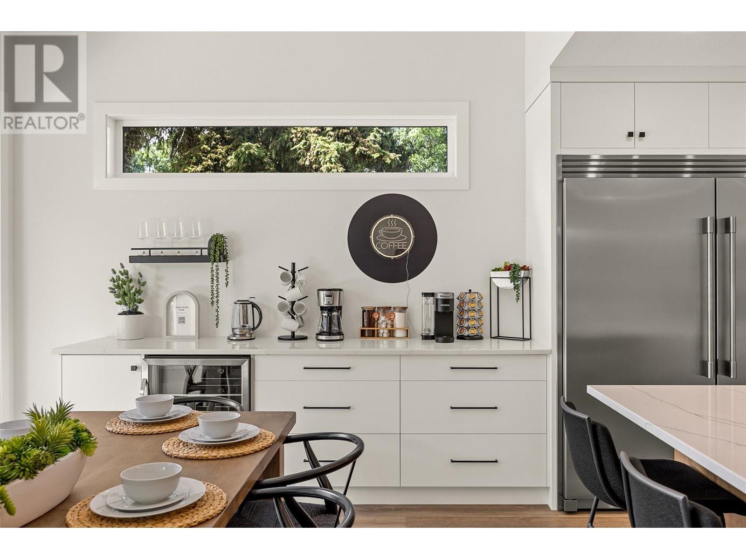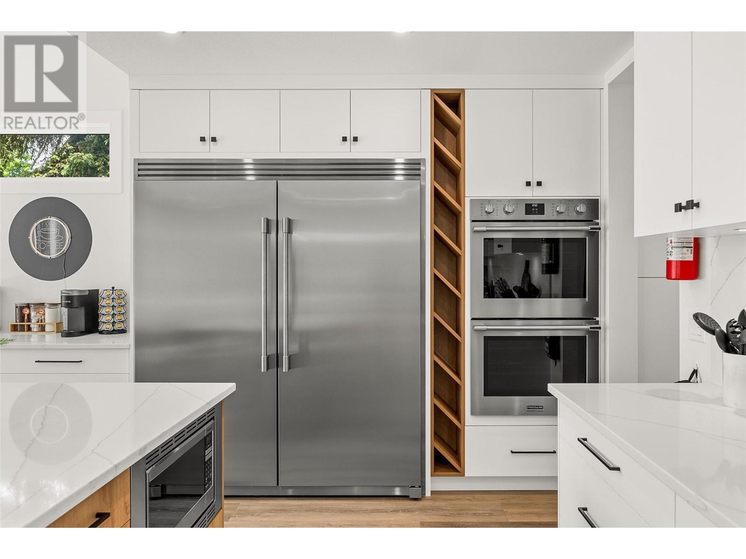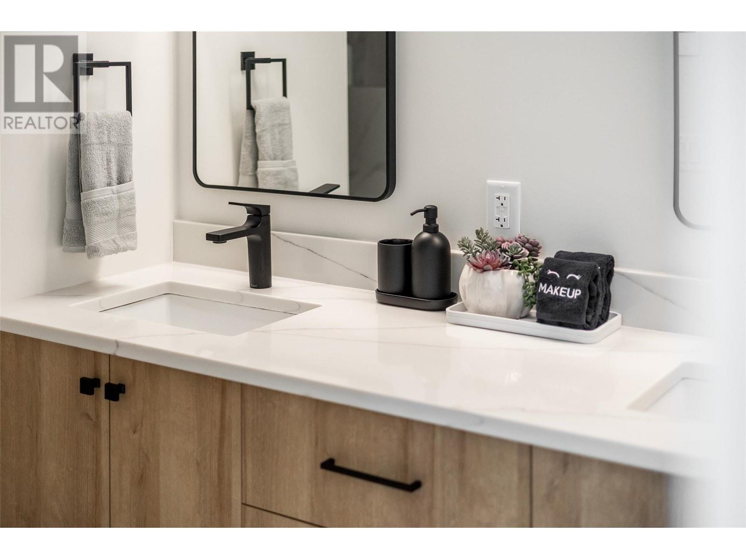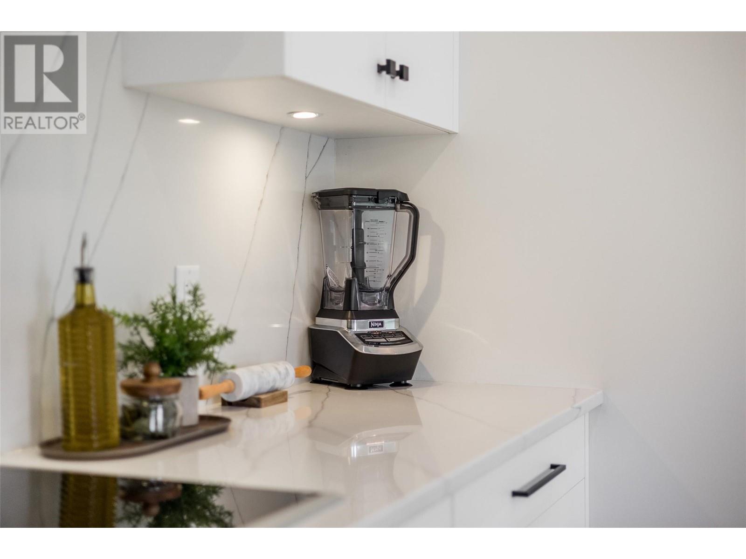Welcome to 720 Churchill - Luxury Living by the lake. Experience the perfect bend of modern luxury and charm in this stunning 2800 sq ft home, just steps from the beach. Nestled on a peaceful street yet moments from restaurants, park and a stroll down the boardwalk, this 4 bedroom residence redefines upscale living. The open-concept main floor is an entertainers dream, boasting a chef-inspired kitchen with high end appliances, a 36"" induction cooktop, double wall ovens, and seamless folding doors that open onto a spacious patio and grilling area. The in home elevator offers ultimate convenience. The 2nd floor features 4 bedrooms each with its own private spa style ensuite offering comfort and privacy for family and guests alike The primary ensuite has a large soaker tub, heated floors and a unique foot cubby in the shower. The top-floor loft offers breathtaking Okanagan Lake views, a private balcony, wine fridge and dishwasher - perfect for evening relaxing or entertaining. To top it off a double garage! Just a short stroll to all the amenities you could ask for, this home truly needs to be seen to be appreciated. (id:56537)
Contact Don Rae 250-864-7337 the experienced condo specialist that knows Single Family. Outside the Okanagan? Call toll free 1-877-700-6688
Amenities Nearby : -
Access : -
Appliances Inc : Refrigerator, Dishwasher, Microwave, See remarks, Washer/Dryer Stack-Up, Water purifier, Water softener, Wine Fridge
Community Features : -
Features : Central island, Two Balconies
Structures : -
Total Parking Spaces : 2
View : -
Waterfront : -
Architecture Style : Contemporary
Bathrooms (Partial) : 1
Cooling : Central air conditioning, Heat Pump
Fire Protection : -
Fireplace Fuel : -
Fireplace Type : Insert
Floor Space : -
Flooring : Porcelain Tile, Vinyl
Foundation Type : -
Heating Fuel : -
Heating Type : Overhead Heaters, Forced air, Heat Pump, See remarks
Roof Style : Unknown
Roofing Material : Other
Sewer : Municipal sewage system
Utility Water : Municipal water
Recreation room
: 13'2'' x 19'6''
2pc Bathroom
: 6'4'' x 5'6''
Utility room
: 5'6'' x 6'4''
Other
: 4'1'' x 4'4''
Dining room
: 12'9'' x 10'8''
Kitchen
: 16'8'' x 10'
Living room
: 16'8'' x 16'
5pc Ensuite bath
: 8'7'' x 13'10''
4pc Ensuite bath
: 13'4'' x 5'8''
3pc Bathroom
: 12' x 4'11''
Other
: 7'11'' x 6'11''
Laundry room
: 5'8'' x 7'9''
Bedroom
: 11'11'' x 10'11''
Bedroom
: 13'4'' x 11'9''
Bedroom
: 12' x 11'1''
Primary Bedroom
: 12'8'' x 14'7''
2pc Bathroom
: 5'7'' x 4'11''




