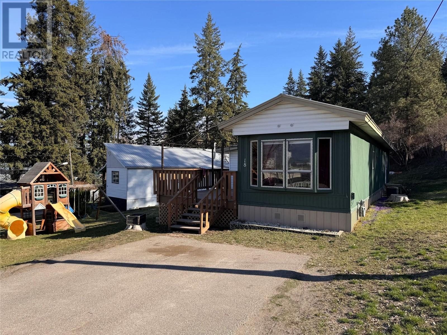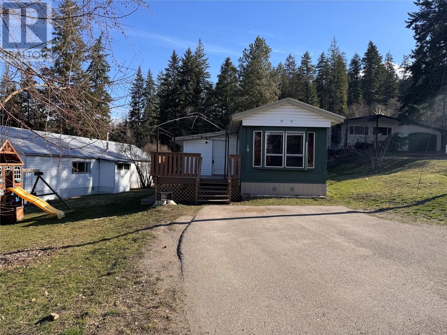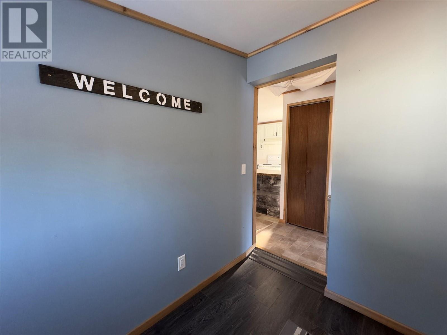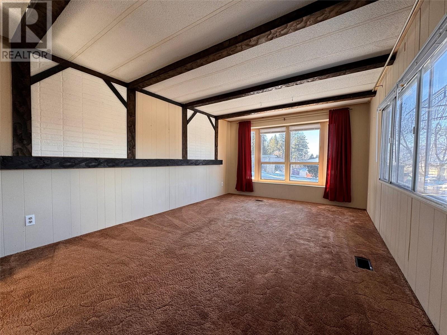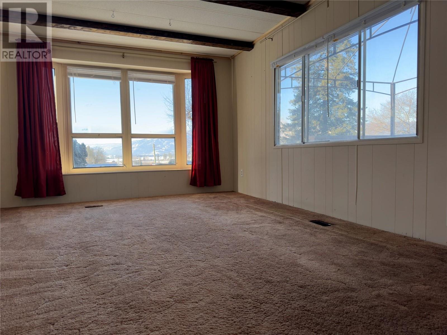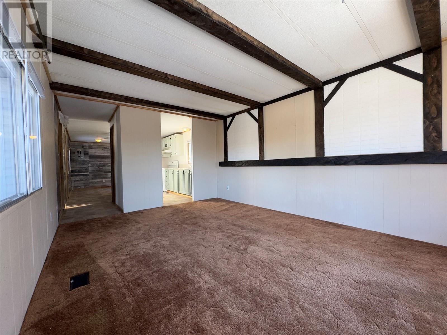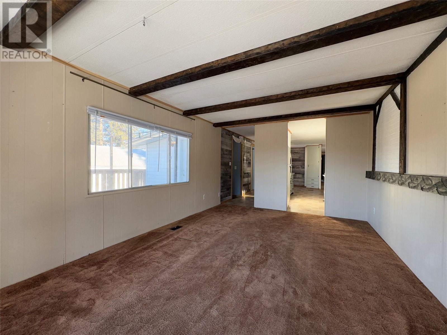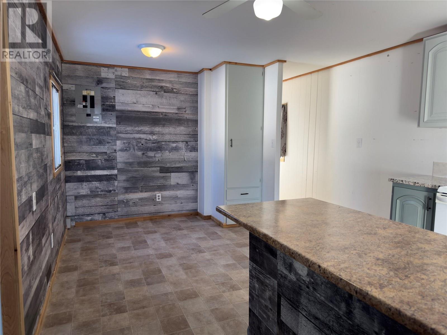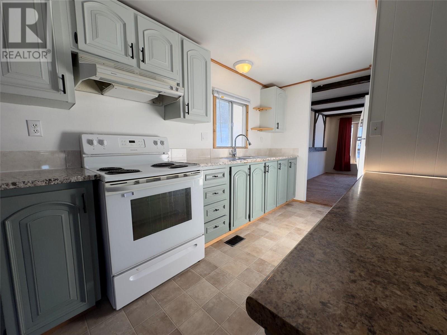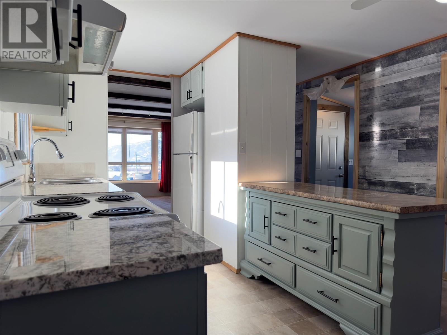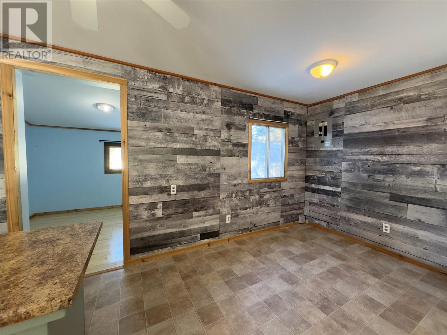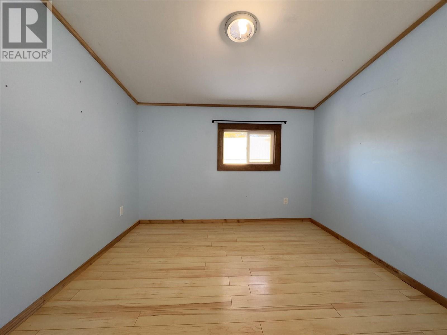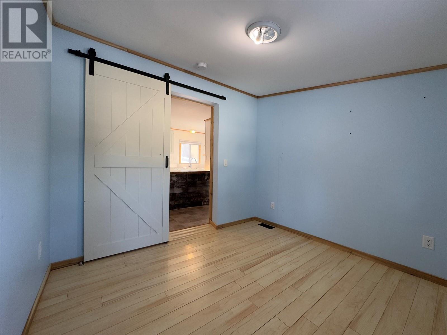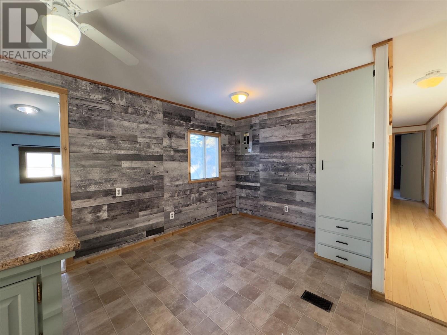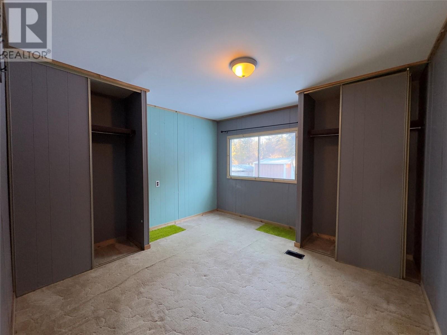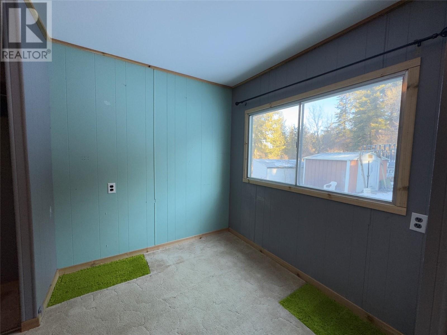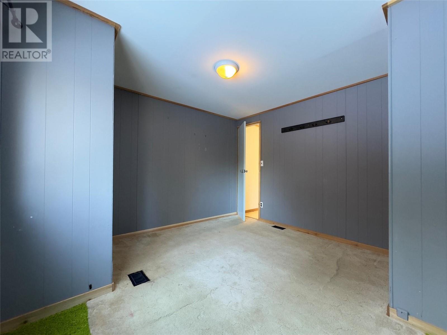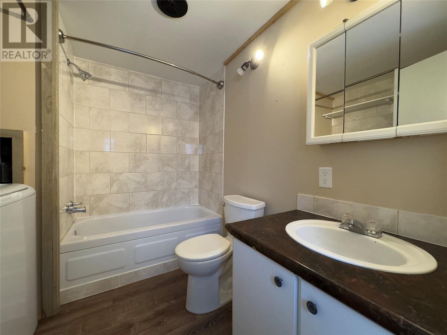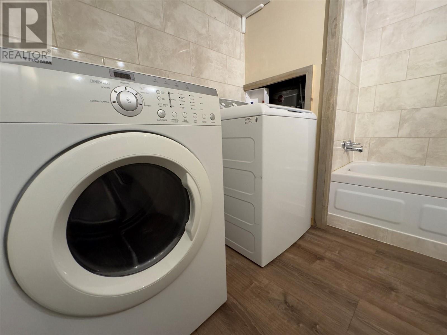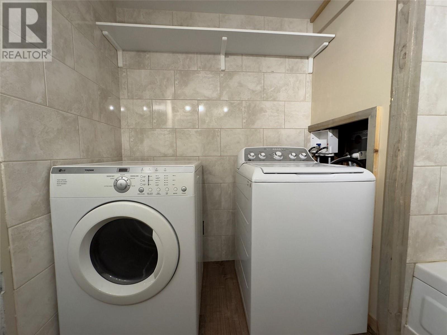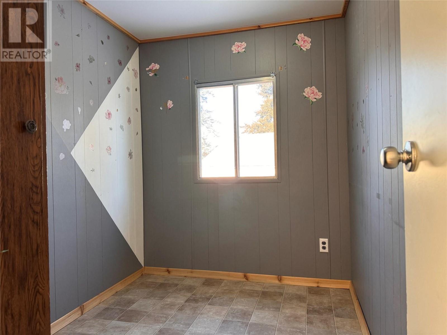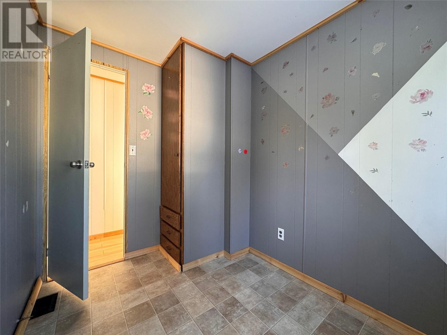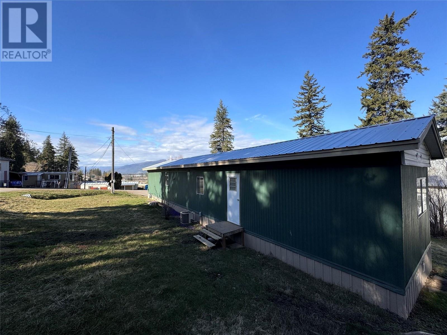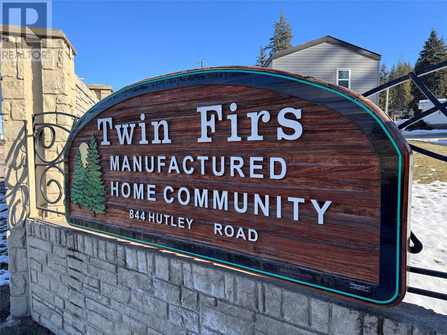Welcome to this well maintained and beautifully updated 2 bedroom plus den home located in the desirable Twin Firs Mobile Home Park. Bright, clean, and spacious, this home offers a comfortable and modern living experience with numerous recent updates, including a newer roof, furnace, hot water tank, and air conditioning. The large kitchen is a standout feature, boasting a custom island, upgraded quartz countertops, and ample storage space perfect for both everyday cooking and entertaining. The generously sized living room is filled with natural light from oversized windows and offers a lovely view, adding warmth and charm to the space. Enjoy the peaceful, family friendly setting with mature trees, a creek, a spacious deck, a paved driveway, and a convenient storage shed. Twin Firs MHP is a well kept community(no dogs permitted). This home offers exceptional value and is move-in ready ideal for those seeking an affordable, updated home in a welcoming neighbourhood. (id:56537)
Contact Don Rae 250-864-7337 the experienced condo specialist that knows Single Family. Outside the Okanagan? Call toll free 1-877-700-6688
Amenities Nearby : -
Access : Easy access
Appliances Inc : Refrigerator, Dishwasher, Dryer, Range - Electric, Washer
Community Features : Family Oriented
Features : Private setting
Structures : -
Total Parking Spaces : 2
View : Mountain view, Valley view
Waterfront : Waterfront on creek
Architecture Style : -
Bathrooms (Partial) : 0
Cooling : Central air conditioning
Fire Protection : Smoke Detector Only
Fireplace Fuel : -
Fireplace Type : -
Floor Space : -
Flooring : Carpeted, Laminate, Linoleum, Vinyl
Foundation Type : -
Heating Fuel : -
Heating Type : Forced air, See remarks
Roof Style : Unknown
Roofing Material : Metal
Sewer : Septic tank
Utility Water : Co-operative Well
Primary Bedroom
: 11'4'' x 11'
Laundry room
: 5'8'' x 2'10''
4pc Bathroom
: 8'7'' x 6'4''
Bedroom
: 8'7'' x 6'4''
Other
: 18'9'' x 2'6''
Foyer
: 9'2'' x 5'4''
Den
: 9'2'' x 9'7''
Dining room
: 10'4'' x 11'3''
Kitchen
: 5'9'' x 12'4''
Living room
: 16' x 11'4''


