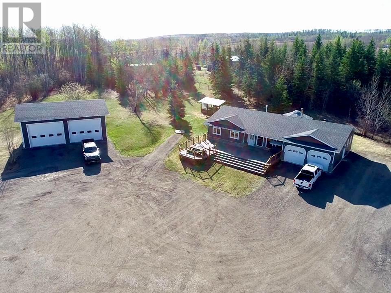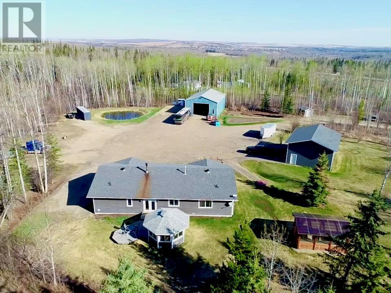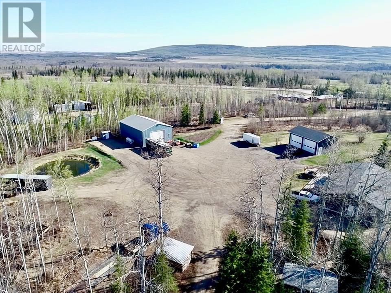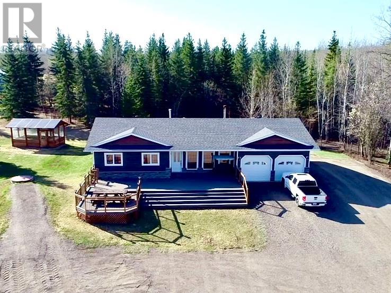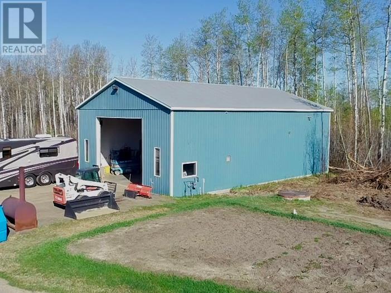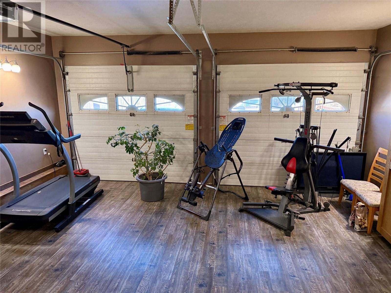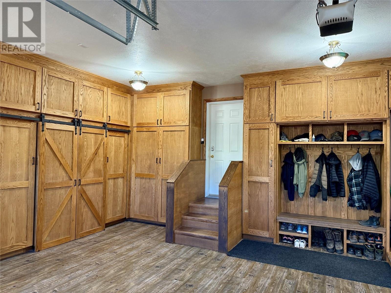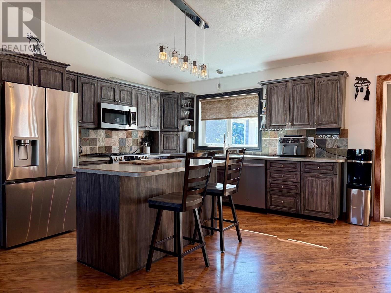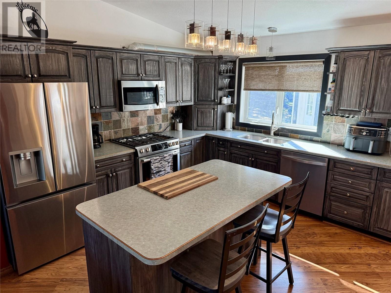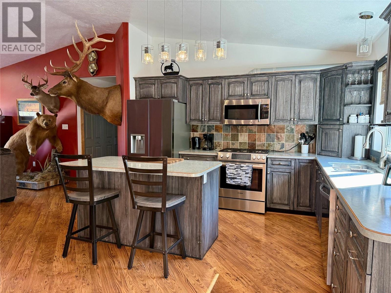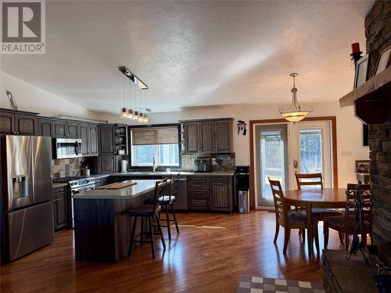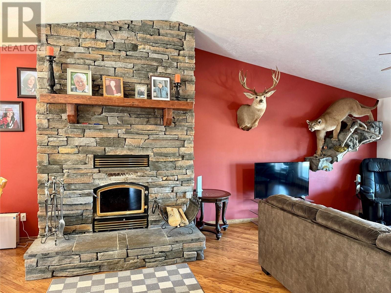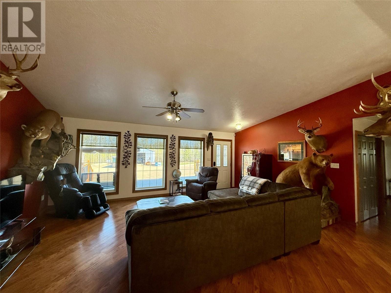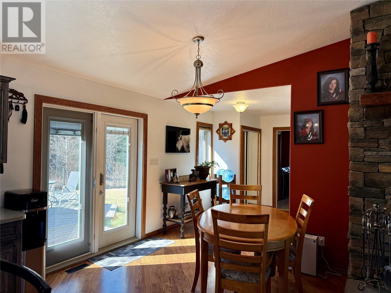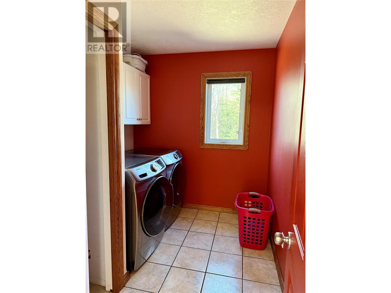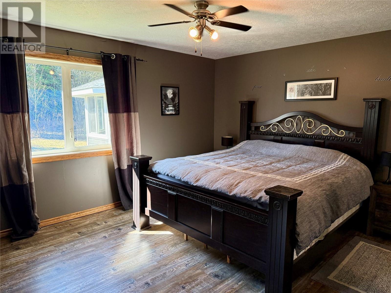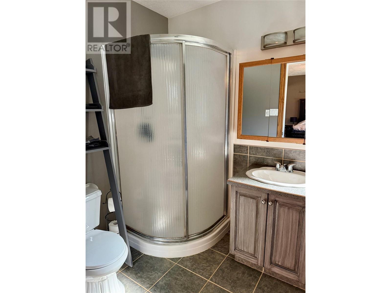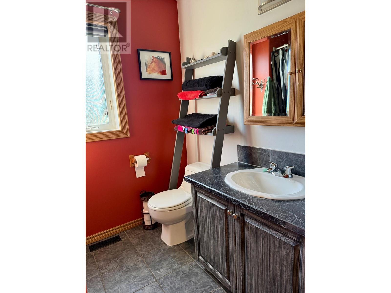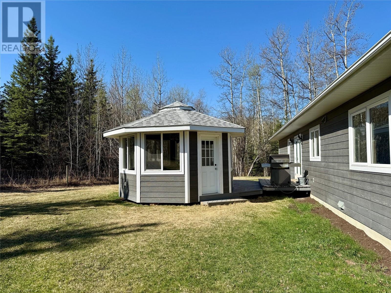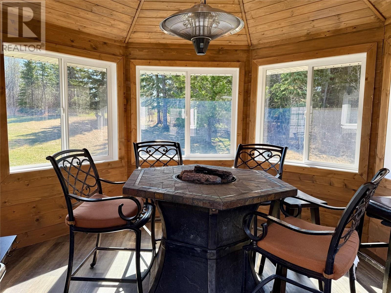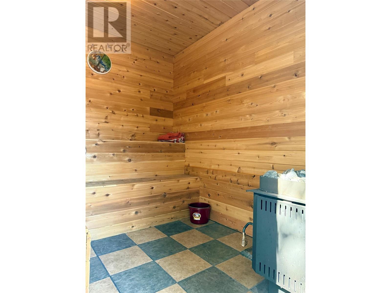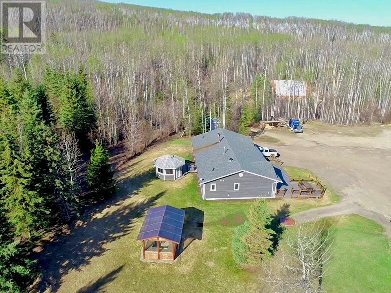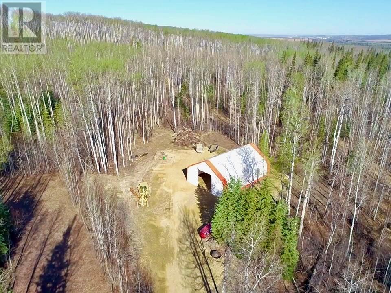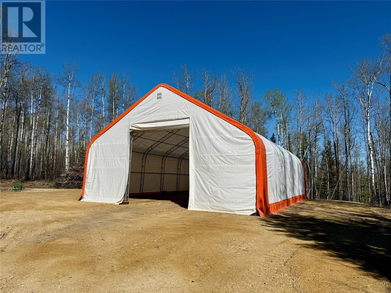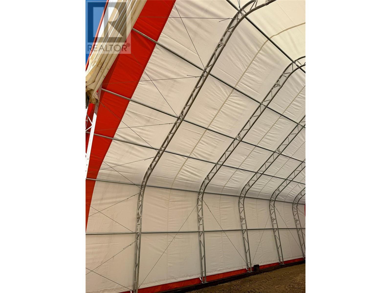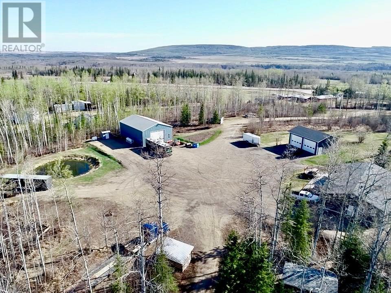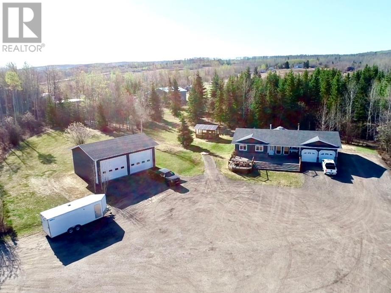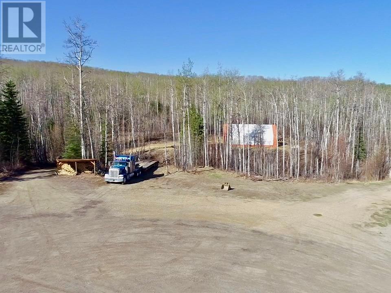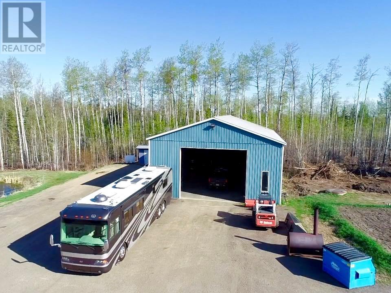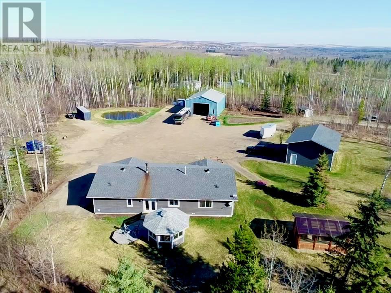WELL APPOINTED ACREAGE 10 min south of town. 2224 sq ft Rancher offers 3 bd/2 bath, open layout, vaulted ceiling, garage has been converted to an exercise room w/custom cabinets, roof 6 yrs old. Take a walk around and you will see the custom Gazebo at back for entertaining, green house, Sauna house, large double parking garage 28’ X 40’, Power shed wired for generator back up to house, 40 X 60’ X 18’ Shop with concrete floor, overhead radiant heat, mezzanine, 3 pce bath/washer, 9000 lb hoist, BI compressor & on its own cistern. Newly added 40’ X 60’ tarp-all shed w/double trusses to accommodate under cover parking on shale/gravel pad. This 11 acres offers you privacy, shelter, trails out back & basically everything you want! Very well maintained, yard is prepped for heavy equipment, all power lines underground. Zoned R5. You couldn’t begin to set up a place like this, for this price. Not only a very functional layout but impressive too. Pride of Ownership is Evident. Call for more information. (id:56537)
Contact Don Rae 250-864-7337 the experienced condo specialist that knows Single Family. Outside the Okanagan? Call toll free 1-877-700-6688
Amenities Nearby : -
Access : Highway access
Appliances Inc : Refrigerator, Oven - Electric, Cooktop - Gas, Microwave, Washer & Dryer
Community Features : Rural Setting
Features : Private setting
Structures : -
Total Parking Spaces : 2
View : -
Waterfront : -
Zoning Type : Residential
Architecture Style : Ranch
Bathrooms (Partial) : 0
Cooling : -
Fire Protection : -
Fireplace Fuel : Unknown
Fireplace Type : Decorative,Insert
Floor Space : -
Flooring : Laminate
Foundation Type : Insulated Concrete Forms
Heating Fuel : -
Heating Type : Forced air, See remarks
Roof Style : Unknown
Roofing Material : Asphalt shingle
Sewer : See remarks
Utility Water : Cistern
4pc Bathroom
: Measurements not available
Exercise room
: 20'5'' x 20'10''
Bedroom
: 11'9'' x 10'3''
Bedroom
: 11'7'' x 10'3''
3pc Ensuite bath
: Measurements not available
Primary Bedroom
: 14'7'' x 12'0''
Laundry room
: 9'11'' x 7'1''
Utility room
: 9'6'' x 6'5''
Living room
: 20'7'' x 14'10''
Pantry
: 6'1'' x 6'4''
Kitchen
: 20'7'' x 14'7''


