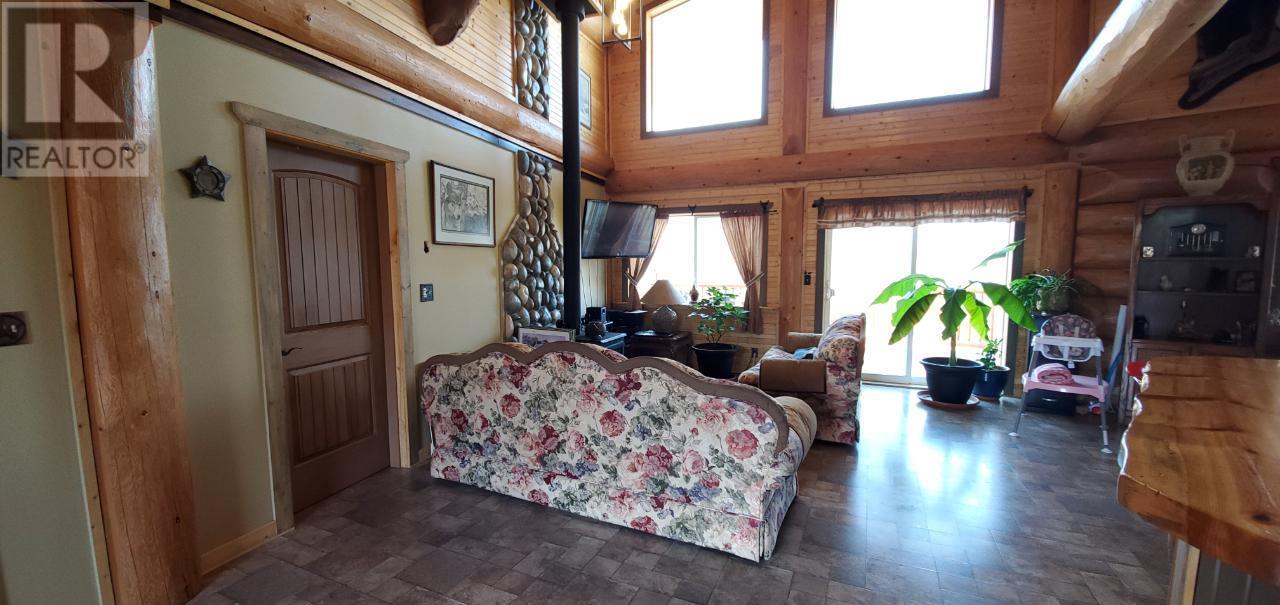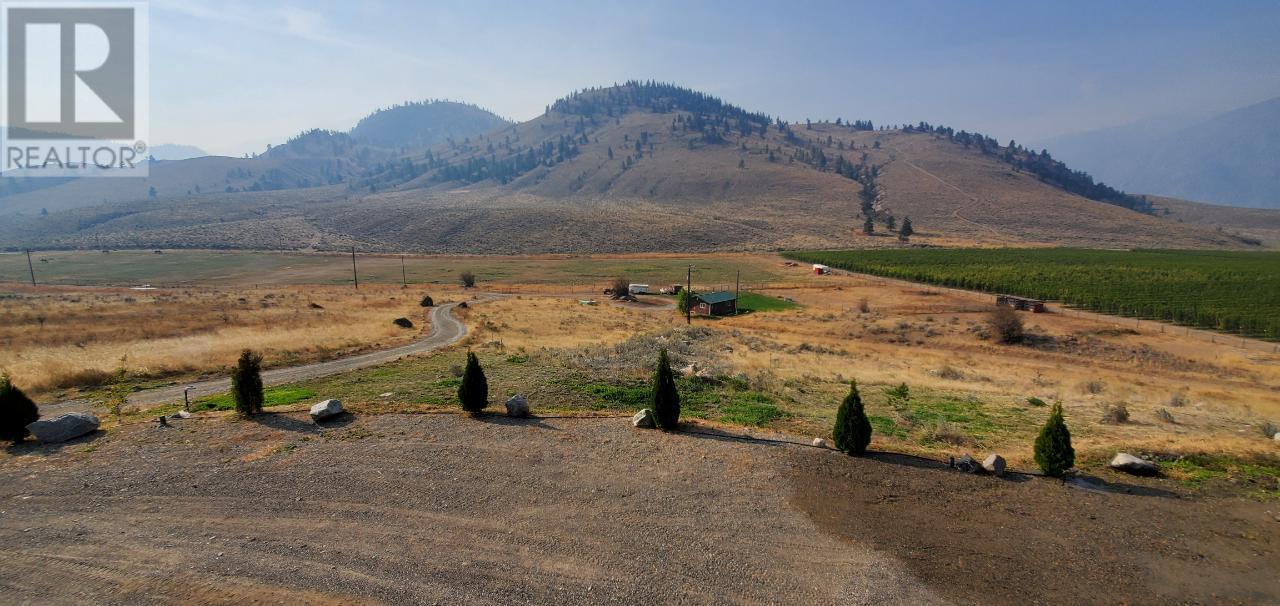Description
LOCATION, LOCATION, LOCATION - 19.77-acre property in Cawston. The land offers fantastic potential for establishing a vineyard and winery due to its excellent soil conditions and high visibility from Highway 3, near the Nighthawk border. Its proximity to Osoyoos, just a 15-minute drive, also makes it an attractive location. Beyond viticulture, the property is also suitable for equestrian activities or simply enjoying the serene natural landscape. The existing log home provides comfortable living, and the established six-site RV park offers an immediate income stream with the potential for further expansion. The adjacent organic apple orchard highlights the fertile nature of the land in this area. Agents, please refer to the realtor remarks. (Also see farm MLS 10345950) (id:56537)















































































