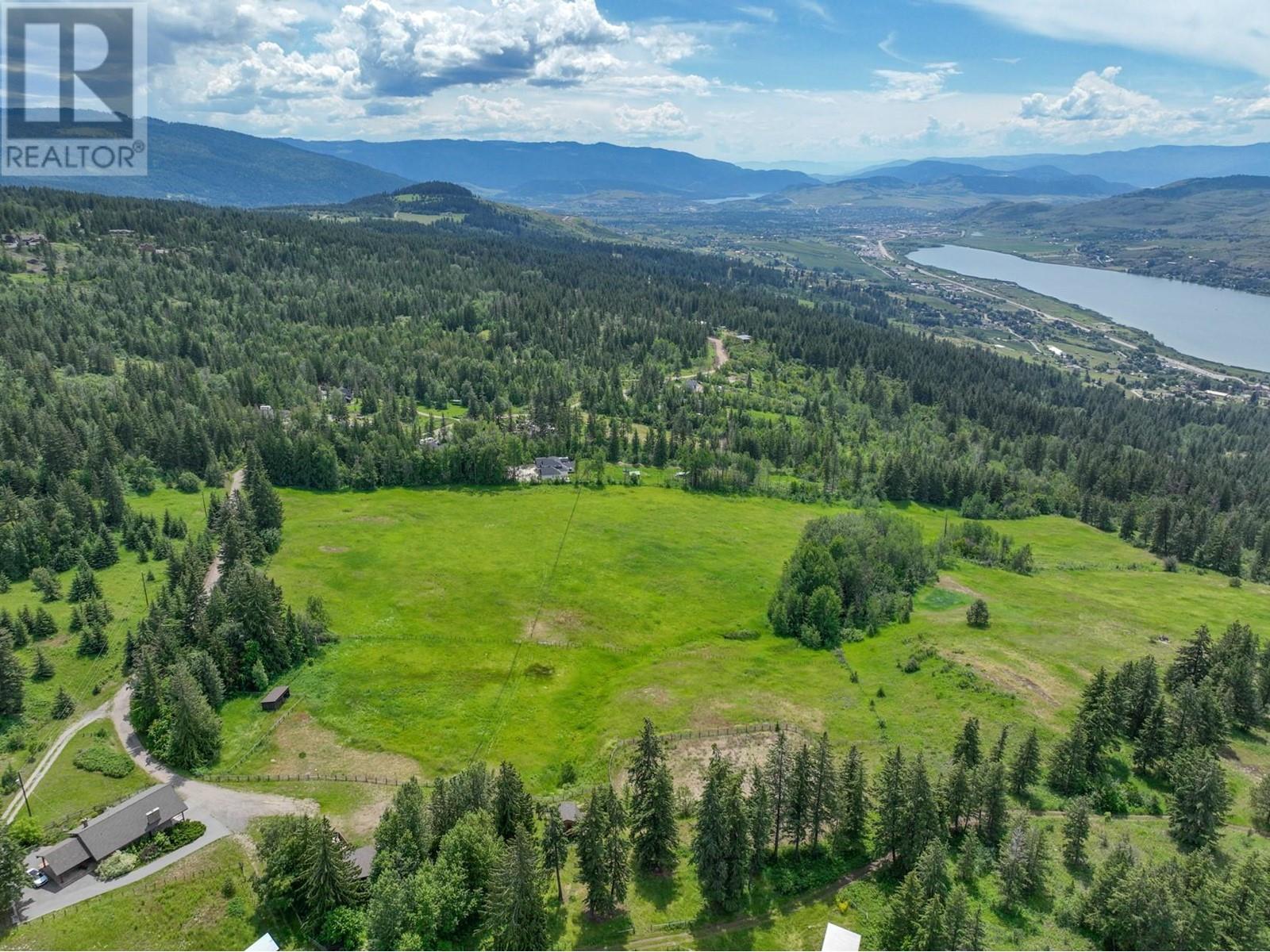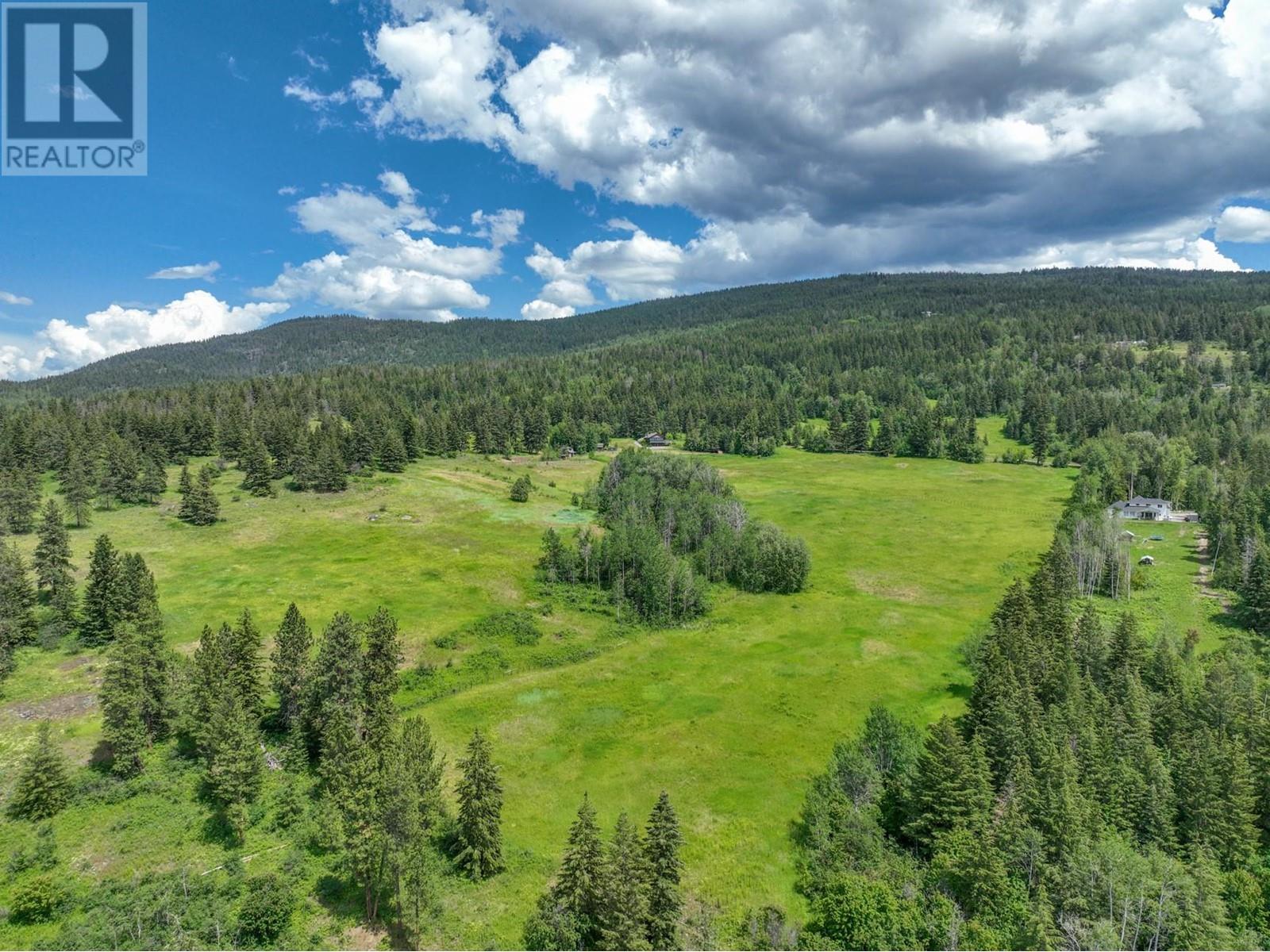Okanagan Lifestyle at its BEST!!! Beer Creek Ranch is a rural paradise and here is your opportunity. Views of 3 lakes....Okanagan (both north ends) Swan Lake and Goose lake. Views of the City, Valley and Mountains beyond. Beautiful Rancher style Panabode Log home, Timber frame carport Entry, brand new kitchen with open floor plan overlooking the Lakes, City and Valley leads to large partially covered sundeck for morning coffee, bbq's & entertaining. As stated the property is all usable (no large steep cliff bands such as other properties in the area) with workshop, tack house, paddocks and stable, trails & roadways throughout the property. Ride horses, motorcycles or enjoy a peaceful walk though your own personal piece of paradise!!!! Developers, Investors, Enthusiast's take note.....This spectacular 120 fully usable rolling and gently sloped acres has potential for immense development!!! Located within the Municipality of Spallumcheen with potential to rezone to Country Residential (4.97 Acre) parcels. (id:56537)
Contact Don Rae 250-864-7337 the experienced condo specialist that knows Single Family. Outside the Okanagan? Call toll free 1-877-700-6688
Amenities Nearby : Recreation
Access : Easy access
Appliances Inc : Refrigerator, Dishwasher, Dryer, Range - Electric, Microwave, Washer, Oven - Built-In
Community Features : Family Oriented, Rural Setting
Features : Cul-de-sac, Private setting, Treed, Central island
Structures : -
Total Parking Spaces : 14
View : City view, Lake view, Mountain view, Valley view, View (panoramic)
Waterfront : -
Architecture Style : Ranch
Bathrooms (Partial) : 0
Cooling : See Remarks
Fire Protection : -
Fireplace Fuel : -
Fireplace Type : -
Floor Space : -
Flooring : Carpeted, Hardwood, Tile
Foundation Type : -
Heating Fuel : Electric
Heating Type : Forced air, Other, See remarks
Roof Style : Unknown
Roofing Material : Asphalt shingle
Sewer : Septic tank
Utility Water : Well
Other
: 20' x 30'6''
Laundry room
: 8' x 8'3''
Other
: 16'3'' x 20'3''
Other
: 20' x 37'
Workshop
: 21' x 24'
Foyer
: 5'5'' x 17'5''
4pc Bathroom
: 5'10'' x 8'
Bedroom
: 9'8'' x 11'7''
5pc Ensuite bath
: 9' x 10'
Primary Bedroom
: 14' x 14'3''
Living room
: 15' x 18'
Dining room
: 9' x 18'
Kitchen
: 11' x 18'

































































































