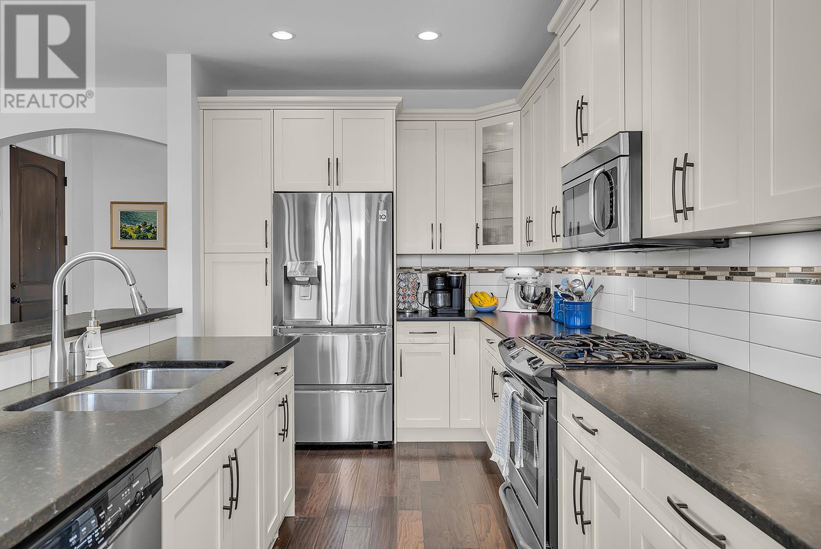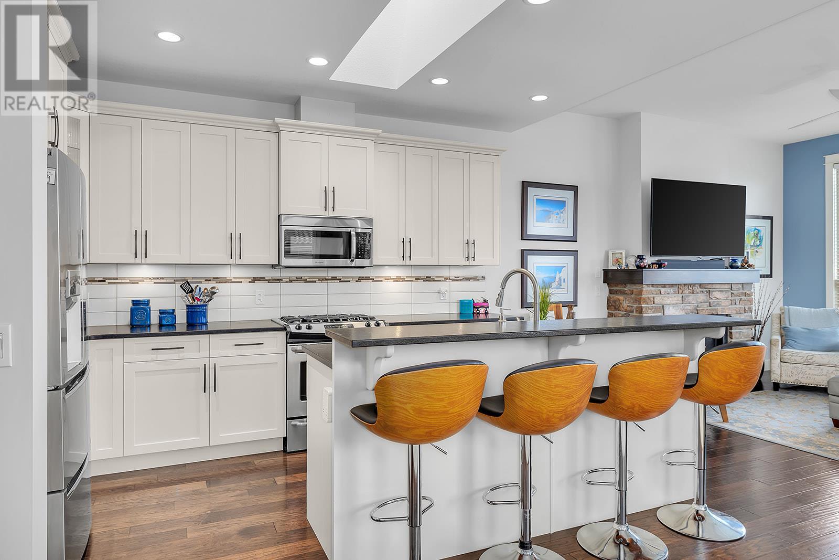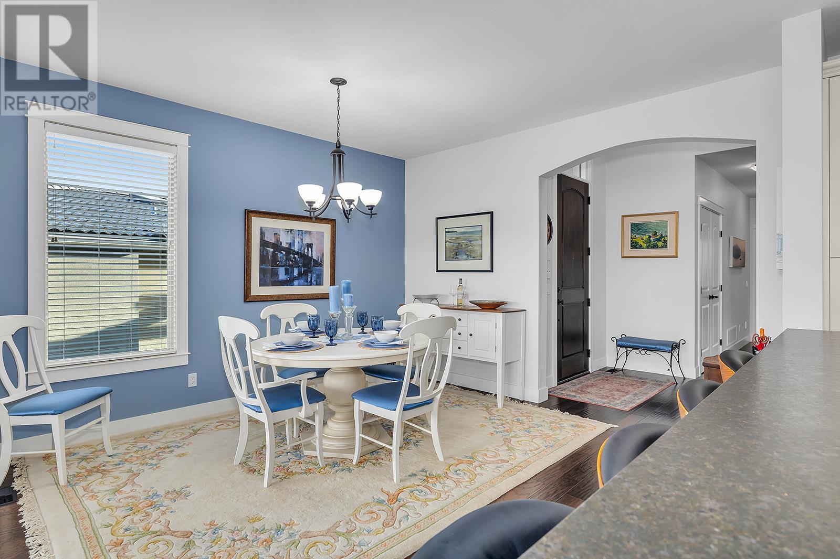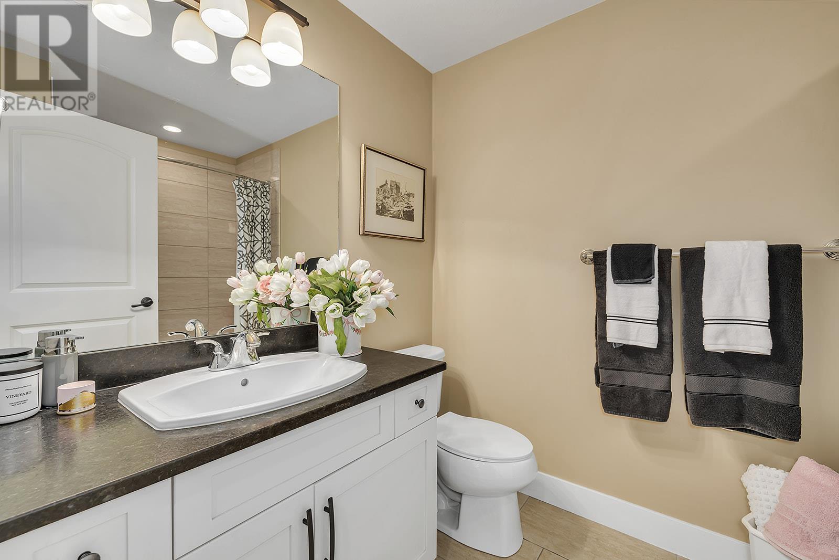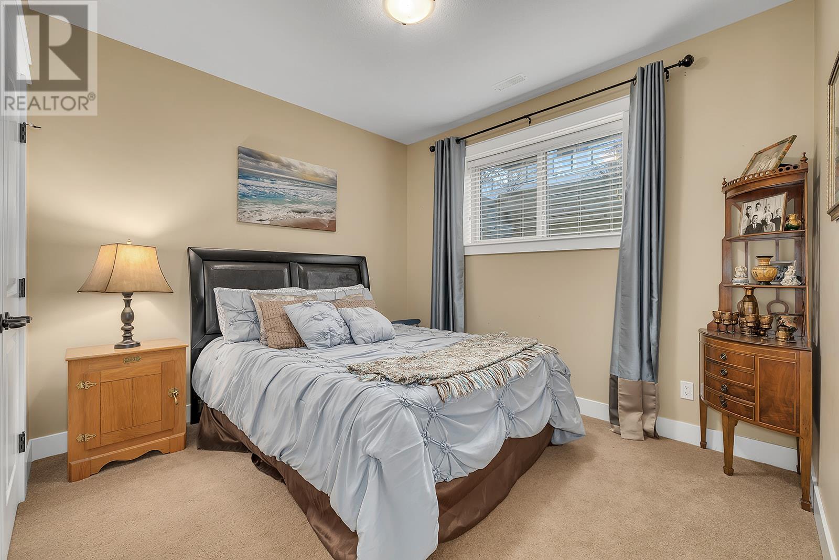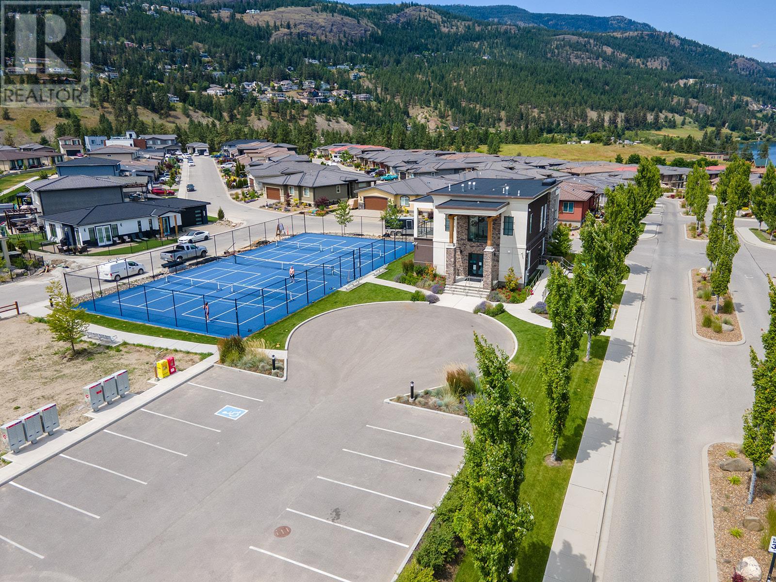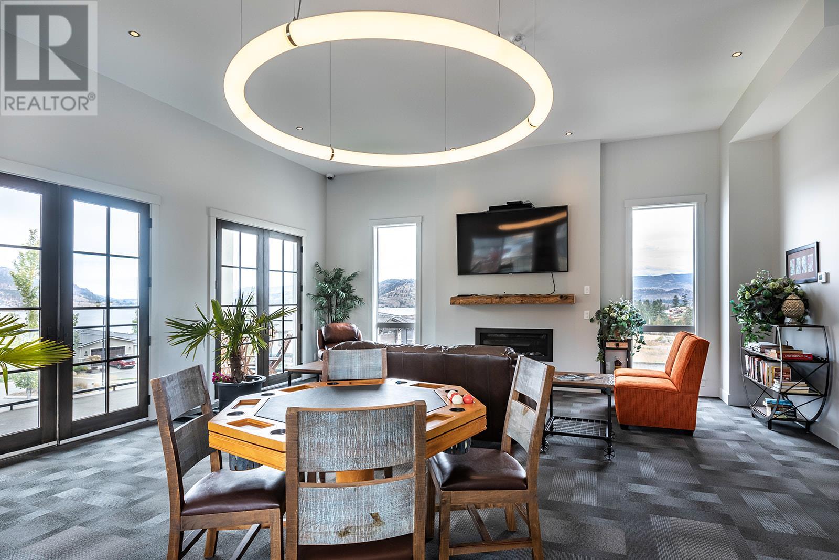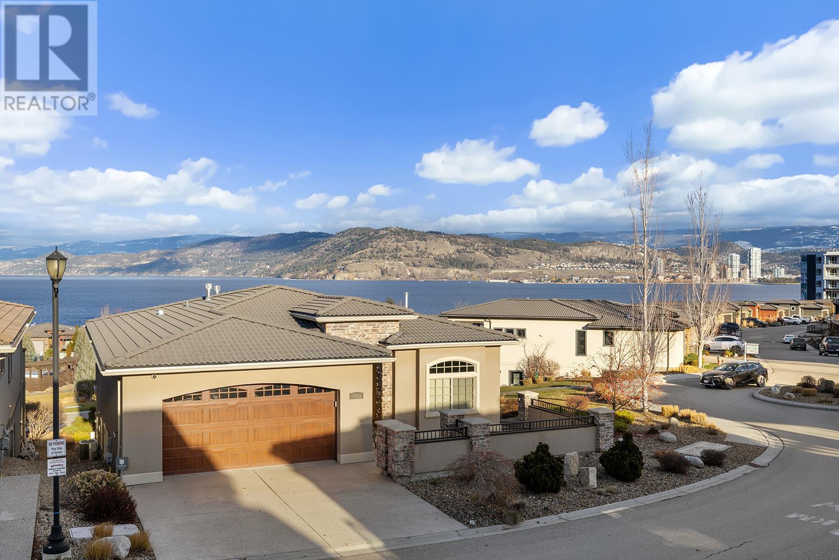Welcome to West Harbour – Premier Lakefront Living! This stunning 4-bedroom, 3-bathroom home is nestled in the exclusive West Harbour community. Enjoy breathtaking views of Okanagan Lake and city lights from your covered deck, perfect for relaxing or entertaining. With 2,070 sq ft of beautifully designed interior living space, plus massive patio taking in the lake and valley views, this open-concept home incorporates the best of Okanagan lifestyle. Features hardwood floors, open kitchen with honed granite counters and stainless steel appliances and a skylight, a gas fireplace, soaring 9 to 14 ft ceilings, and upgraded oversized picture windows that showcase the spectacular views. The double garage with ample storage and full driveway. You’ll love the resort-style amenities, including 500 feet of private sandy beach, an outdoor pool, hot tub, tennis and pickleball courts, clubhouse, and a state-of-the-art fitness center—all with panoramic lake views. Plus, enjoy significant savings with NO Speculation Tax and NO Property Transfer Tax. Embrace the lifestyle you’ve been dreaming of - lakefront luxury awaits! (id:56537)
Contact Don Rae 250-864-7337 the experienced condo specialist that knows West Harbour. Outside the Okanagan? Call toll free 1-877-700-6688
Amenities Nearby : Recreation, Shopping
Access : -
Appliances Inc : Refrigerator, Dishwasher, Dryer, Range - Gas, Microwave, Washer
Community Features : -
Features : Central island, One Balcony
Structures : -
Total Parking Spaces : 2
View : Lake view
Waterfront : Waterfront on lake
Architecture Style : Ranch
Bathrooms (Partial) : 0
Cooling : Central air conditioning
Fire Protection : -
Fireplace Fuel : Gas
Fireplace Type : Unknown
Floor Space : -
Flooring : Carpeted, Hardwood, Tile
Foundation Type : -
Heating Fuel : -
Heating Type : Forced air, See remarks
Roof Style : Unknown
Roofing Material : Asphalt shingle
Sewer : Municipal sewage system
Utility Water : Private Utility
Kitchen
: 15'3'' x 12'11''
Laundry room
: 8'8'' x 5'9''
4pc Bathroom
: 8'8'' x 5'5''
Bedroom
: 15'0'' x 9'11''
4pc Ensuite bath
: 8'6'' x 7'11''
Primary Bedroom
: 13'0'' x 11'4''
Living room
: 13'3'' x 12'11''
Dining room
: 13'3'' x 12'7''
Den
: 9'4'' x 8'2''
4pc Bathroom
: 8'5'' x 5'11''
Bedroom
: 10'5'' x 10'0''
Bedroom
: 12'5'' x 10'8''
Family room
: 17'11'' x 14'10''






