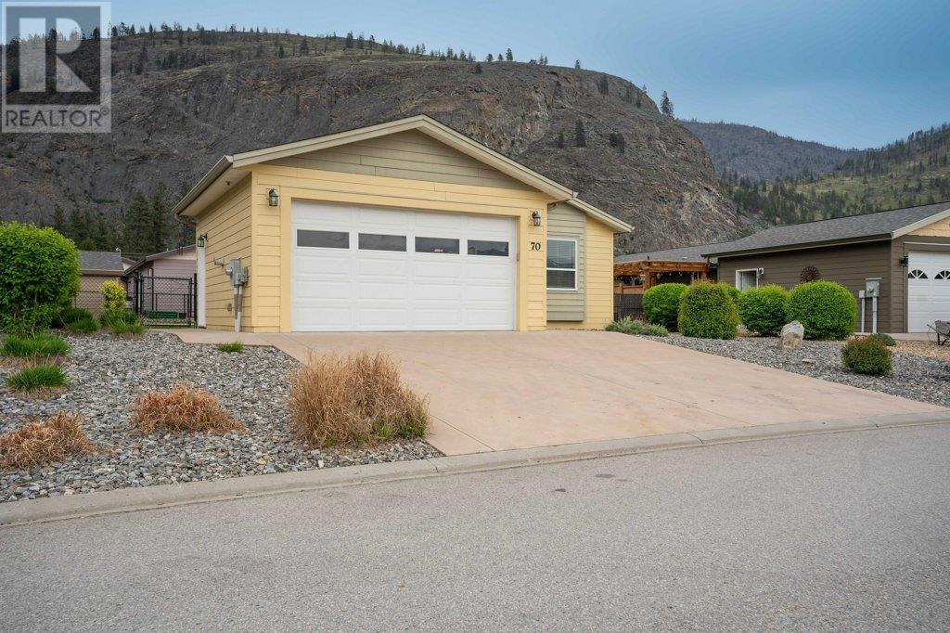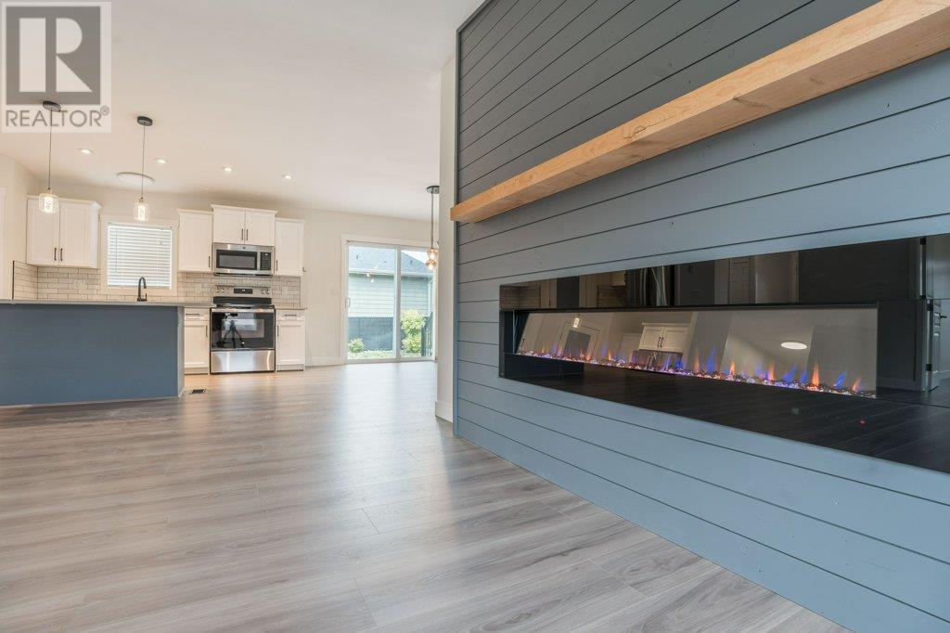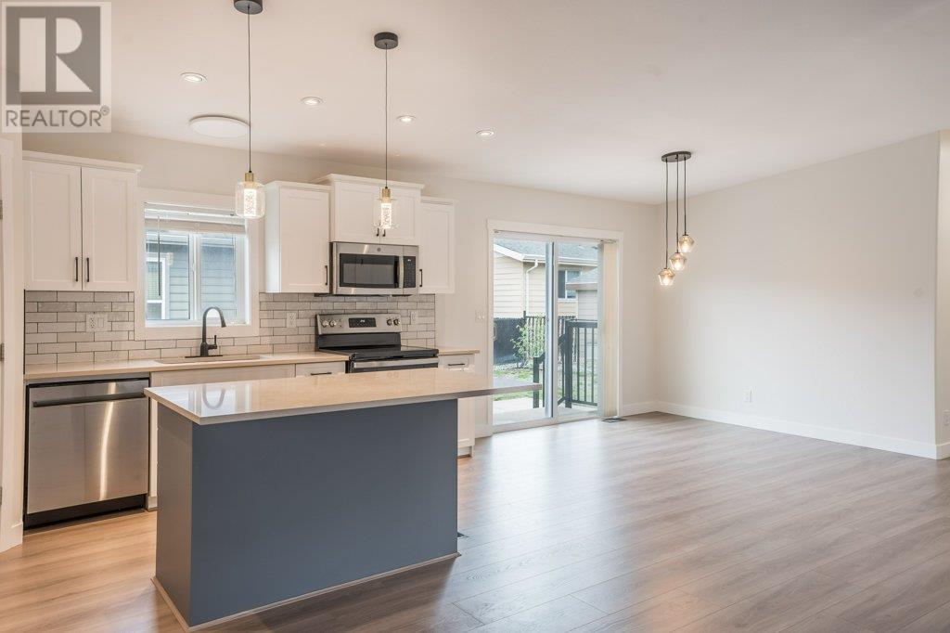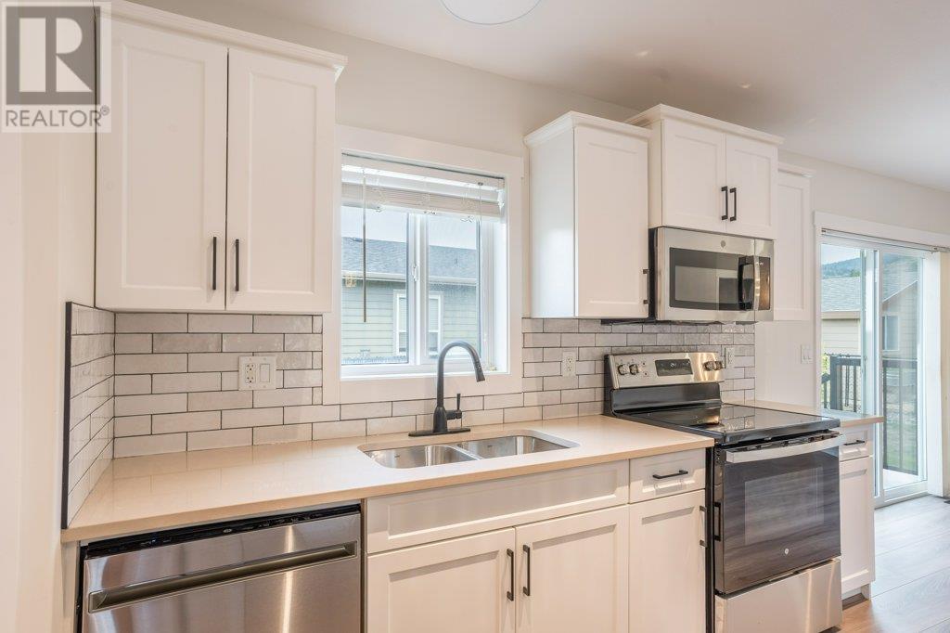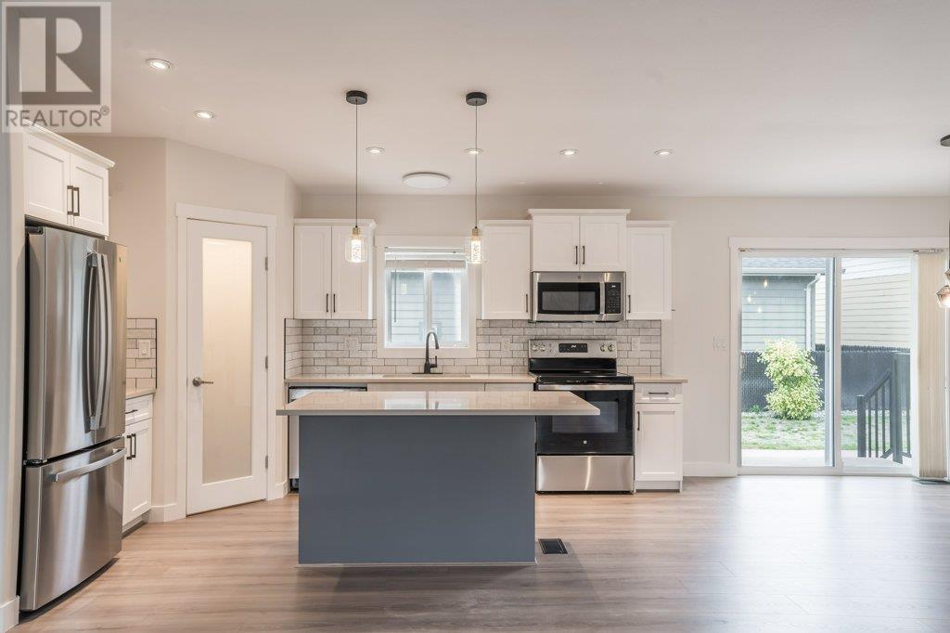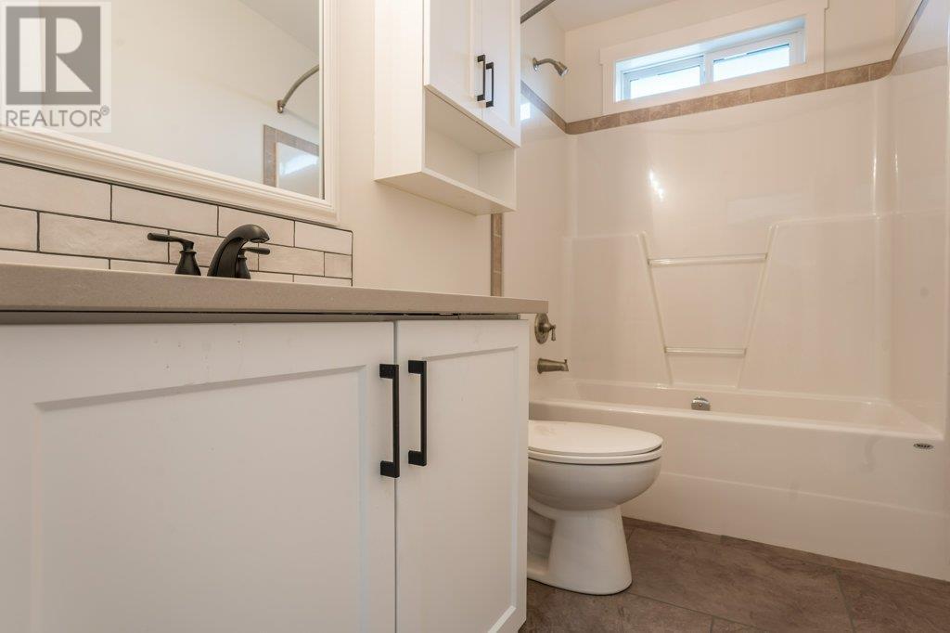Beautifully Renovated 3-Bed, 2-Bath Manufactured Home! Step into this fully updated gem featuring fresh paint throughout, brand new laminate flooring, and stunning quartz countertops. The spacious kitchen shines with new stainless steel appliances and updated cabinet doors, while the large pantry provides ample storage. Enjoy cozy evenings in the living room, highlighted by a custom feature wall with a built-in 6ft electric fireplace. Both bathrooms are tastefully refreshed, and the new laundry appliances make daily chores a breeze. Bright new lighting fixtures add a modern touch throughout the home. This property also offers a double car garage, no age restrictions, and allows 2 pets-making it perfect for families or downsizers alike. Leasehold property means no GST or Property Transfer Tax. Pad rent is $720/month and includes water, sewer, garbage, and recycling. A must-see home with comfort, style, and convenience all in one. Book your showing today! (id:56537)
Contact Don Rae 250-864-7337 the experienced condo specialist that knows Single Family. Outside the Okanagan? Call toll free 1-877-700-6688
Amenities Nearby : Recreation
Access : Easy access
Appliances Inc : Refrigerator, Dishwasher, Dryer, Range - Electric, Hot Water Instant, Microwave, Washer
Community Features : Pets Allowed With Restrictions, Rentals Not Allowed
Features : Central island
Structures : -
Total Parking Spaces : 4
View : -
Waterfront : -
Zoning Type : Residential
Architecture Style : -
Bathrooms (Partial) : 0
Cooling : Central air conditioning
Fire Protection : Smoke Detector Only
Fireplace Fuel : Electric
Fireplace Type : Unknown
Floor Space : -
Flooring : Laminate, Vinyl
Foundation Type : -
Heating Fuel : -
Heating Type : In Floor Heating, Forced air, See remarks
Roof Style : Unknown
Roofing Material : Asphalt shingle
Sewer : Municipal sewage system
Utility Water : Municipal water
Laundry room
: 10'2'' x 7'9''
4pc Ensuite bath
: 10'7'' x 9'6''
4pc Bathroom
: 8'11'' x 4'11''
Bedroom
: 12'10'' x 10'2''
Bedroom
: 12'9'' x 11'
Primary Bedroom
: 15'1'' x 12'9''
Living room
: 19'3'' x 16'5''
Dining room
: 12'8'' x 8'5''
Kitchen
: 16'5'' x 9'10''


