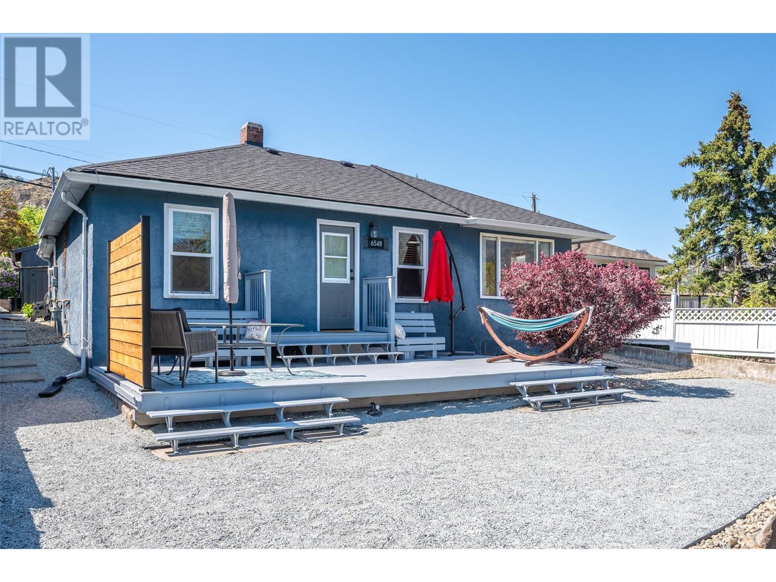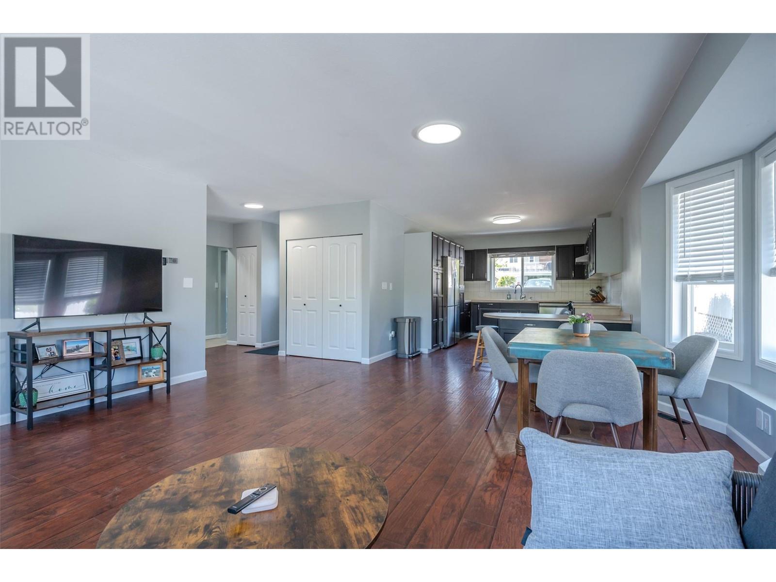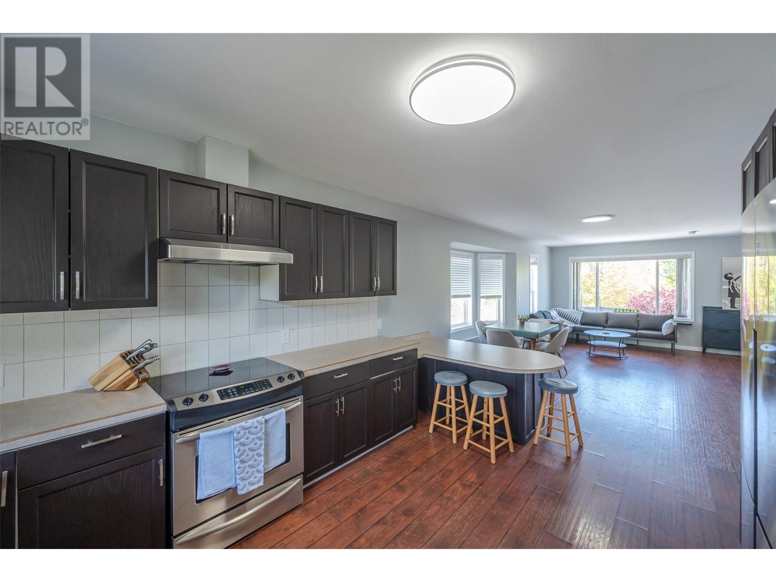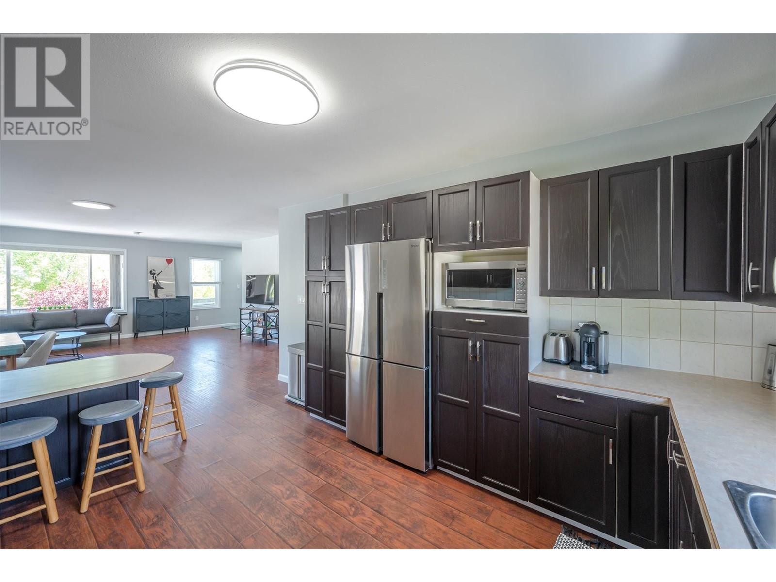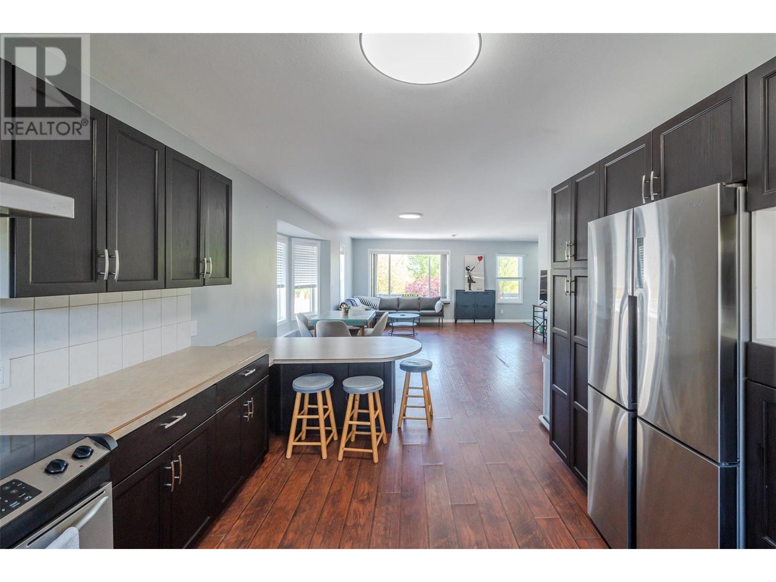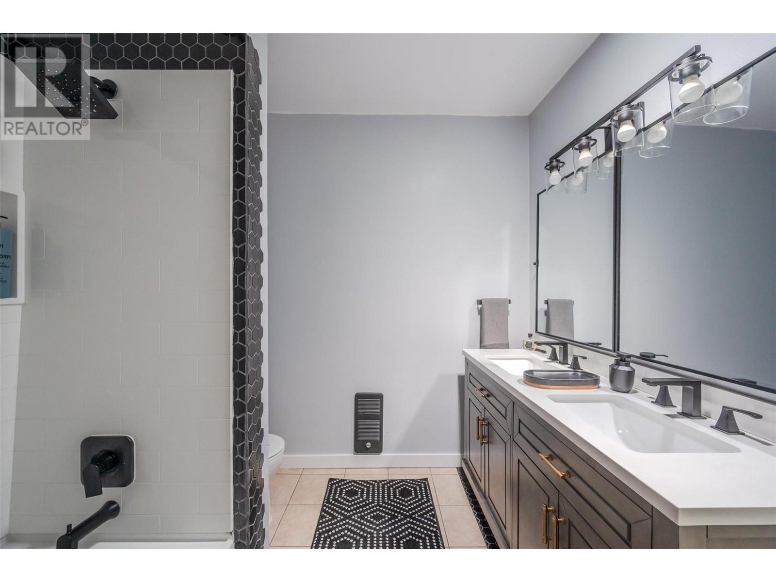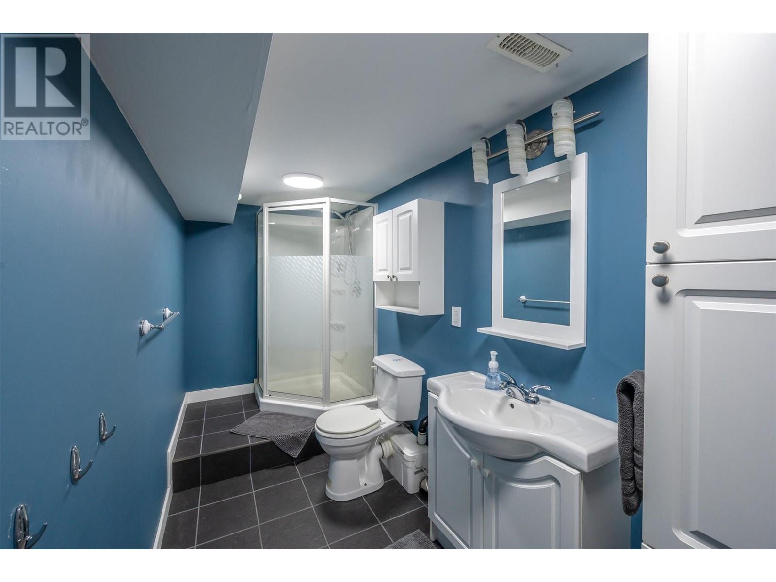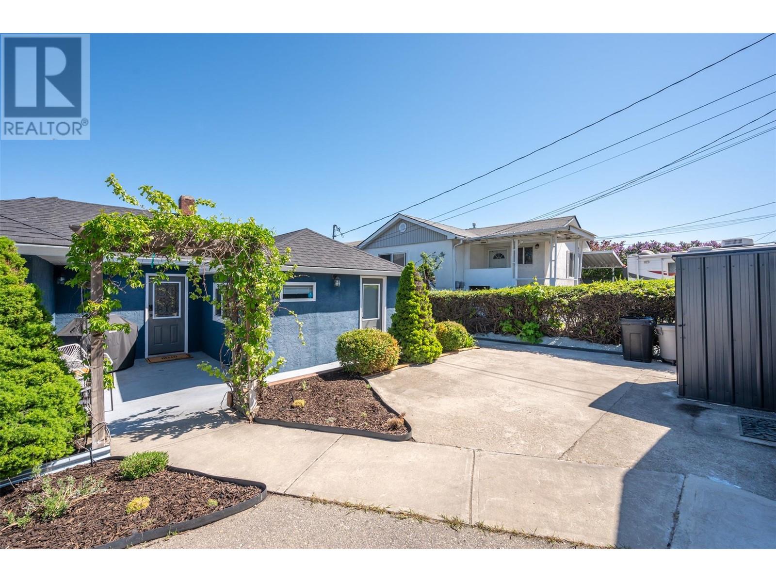Description
Updated 2-Bedroom + Den, 2-Bath Home in Central Oliver — Move-In Ready This well-maintained home is located in downtown Oliver, close to Lion’s Park, walking trails, shopping, dining, and essential services. It's a practical option for anyone looking to simplify their lifestyle without giving up convenience. The main floor features a functional layout with good natural light and recent improvements, including newer stainless steel appliances, updated kitchen cabinetry, and a fully renovated main bathroom with a double vanity. Major upgrades include a new gas hot water tank, water softening system, and a roof replacement in 2022. The yard has been landscaped with low-maintenance in mind for year-round ease. Downstairs offers additional space with a large rec room, second bedroom, den (ideal for a home office or hobbies), and a 3-piece bathroom—well-suited for guests or extended family. Outside, the fenced front yard and deck offer a comfortable spot to sit or garden. There is also a 19' x 12' workshop/shed, which could be converted into a single-car garage. The property includes ample parking for RVs and other vehicles. Quick possession is possible. This home is a good fit for those planning to downsize, retire, or move into the South Okanagan and be walking distance to all community amenities. (id:56537)


