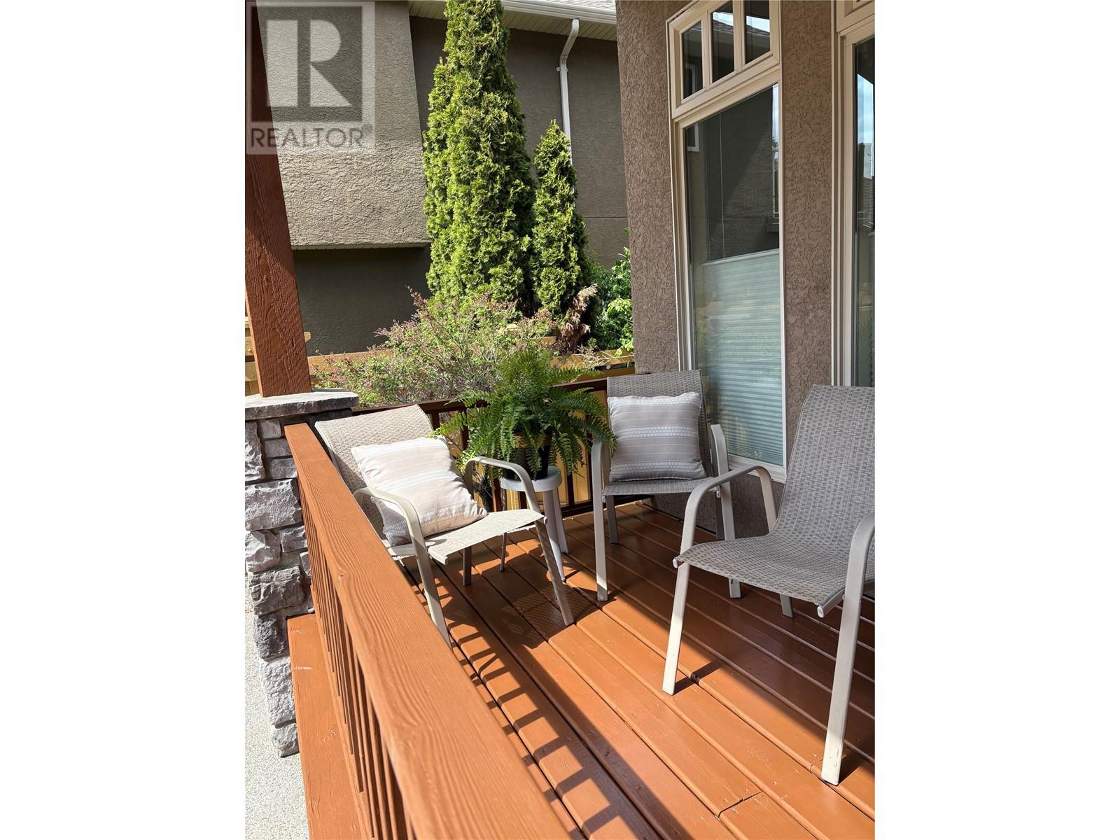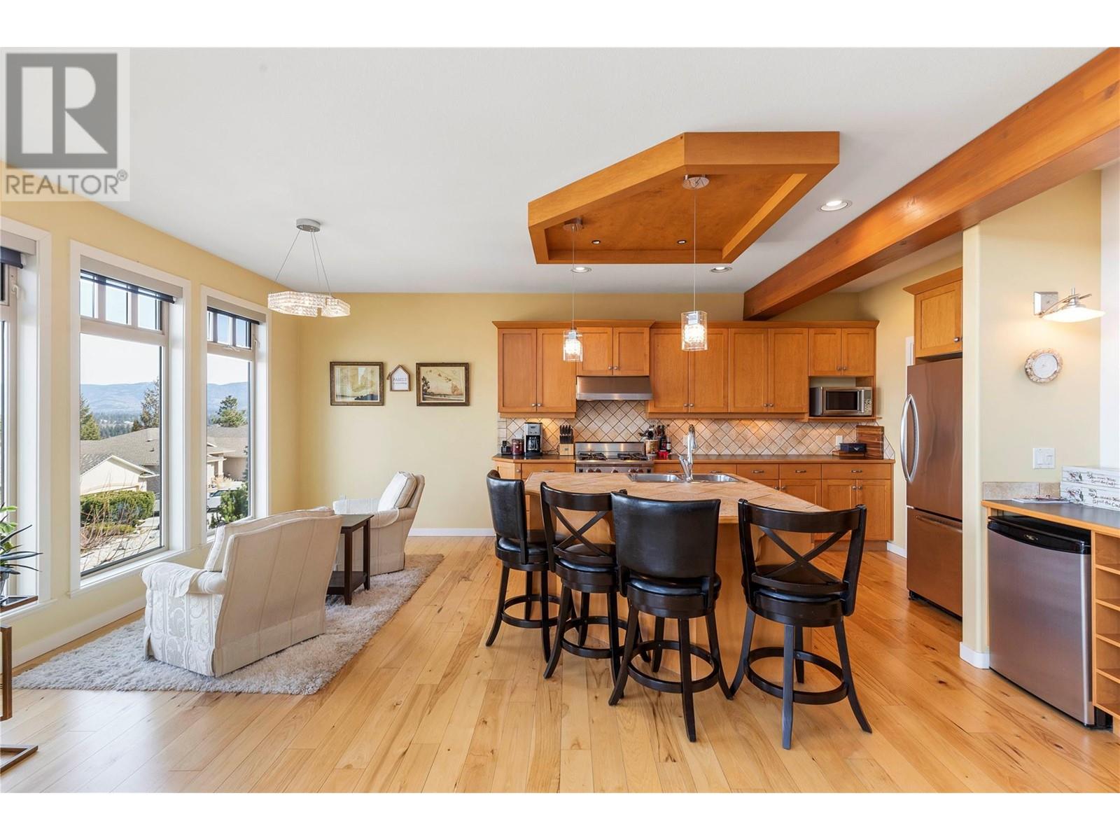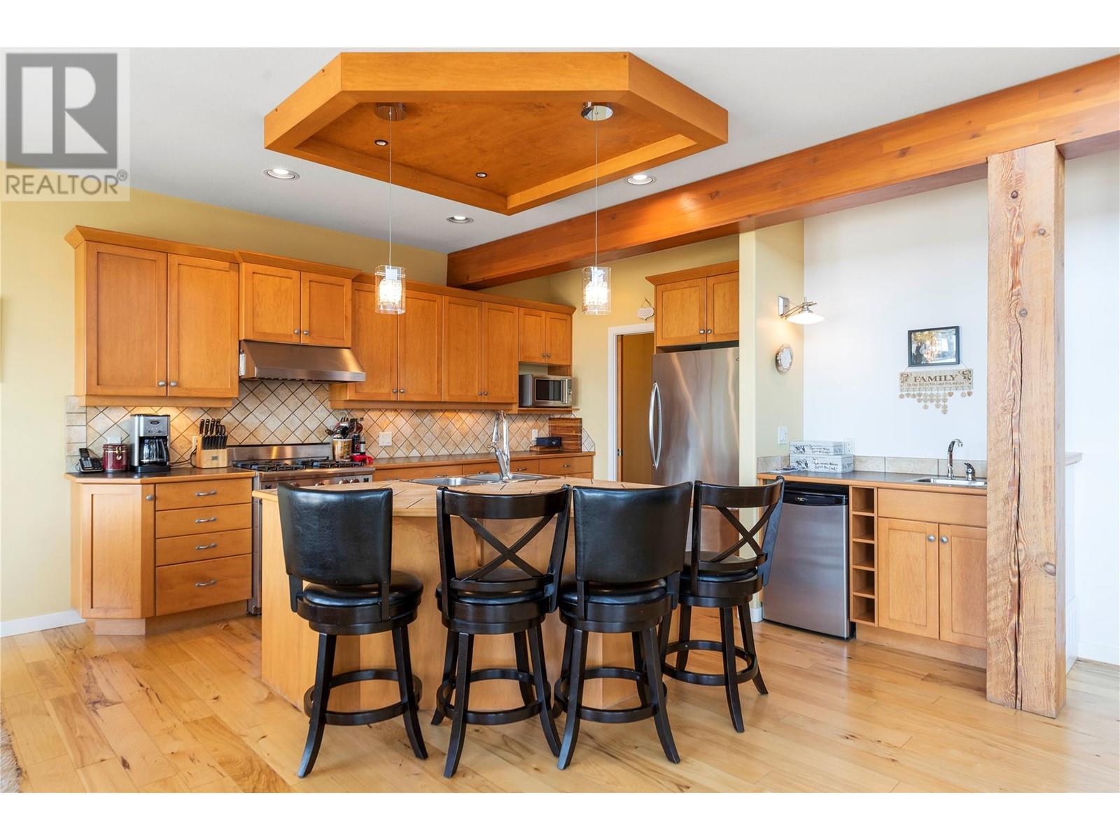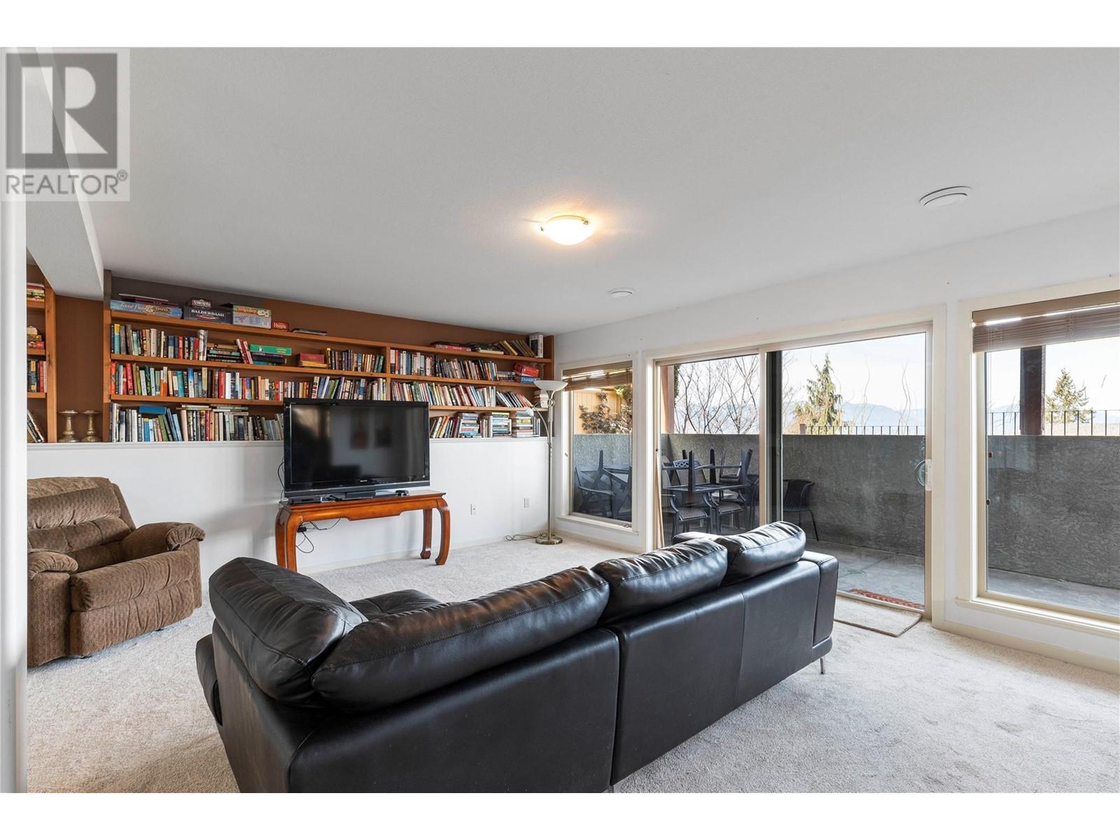FANTASTIC SWEEPING 180 DEGREE VIEWS OF WEST KELOWNA,OKANAGAN LAKE,AND DOWNTOWN. View from almost every room in the house. You won't be disappointed in this quality built 3,SSS sq. ft. 3 storey w /walk-out basement. Home was designed with wall to wall windows to take in the natural light & sweeping views. Sprinkler system, air conditioning & exterior quick connect for gas barbecue. Gourmet kitchen has Wolf stove, bar fridge, large pantry area, work island w /breakfast bar & separate eating area. Enchanting living rm & dining rm combination with 18'ceiling. Cozy living rm with gas f/p, floor to ceiling feature wall w /windows & sliding dr to large deck in front, great for entertaining and large deck in the back. The back has a greenbelt behind the house to create even more privacy with walking trails. Upstairs has 3 spacious bdrm's. Primary bdrm has walk-in closet, large Spee ensuite, a balcony off the master bdrm to sit outside & take in those views! Walkout bsmt has a view as well with new flooring, storage area, media room, large bdrm & 4pce bath. With close proximity to all the best amenities and Okanagan Lake. (id:56537)
Contact Don Rae 250-864-7337 the experienced condo specialist that knows Single Family. Outside the Okanagan? Call toll free 1-877-700-6688
Amenities Nearby : Public Transit, Park, Recreation, Schools, Shopping
Access : -
Appliances Inc : Refrigerator, Dishwasher, Range - Gas, Hood Fan, Washer & Dryer
Community Features : -
Features : Central island, Two Balconies
Structures : -
Total Parking Spaces : 2
View : City view, Lake view, Mountain view, View (panoramic)
Waterfront : -
Zoning Type : Residential
Architecture Style : Contemporary
Bathrooms (Partial) : 1
Cooling : Heat Pump
Fire Protection : Smoke Detector Only
Fireplace Fuel : Gas
Fireplace Type : Unknown
Floor Space : -
Flooring : Carpeted, Ceramic Tile, Hardwood
Foundation Type : -
Heating Fuel : -
Heating Type : Forced air, Heat Pump, See remarks
Roof Style : Unknown
Roofing Material : Asphalt shingle
Sewer : Municipal sewage system
Utility Water : Municipal water
4pc Bathroom
: 10'9'' x 5'10''
5pc Ensuite bath
: 14'9'' x 21'1''
Bedroom
: 10'5'' x 10'2''
Primary Bedroom
: 14'1'' x 15'1''
Utility room
: 14'3'' x 12'1''
Storage
: 17'8'' x 9'6''
Living room
: 18'11'' x 14'4''
4pc Ensuite bath
: 8'6'' x 5'9''
Bedroom
: 18'10'' x 13'5''
Recreation room
: 18'4'' x 24'6''
2pc Bathroom
: 5'10'' x 4'11''
Foyer
: 7' x 7'9''
Laundry room
: 9'2'' x 12'8''
Dining nook
: 14'7'' x 7'5''
Kitchen
: 14'7'' x 13'2''
Den
: 10'6'' x 10'3''
Dining room
: 12'9'' x 10'2''

















































































