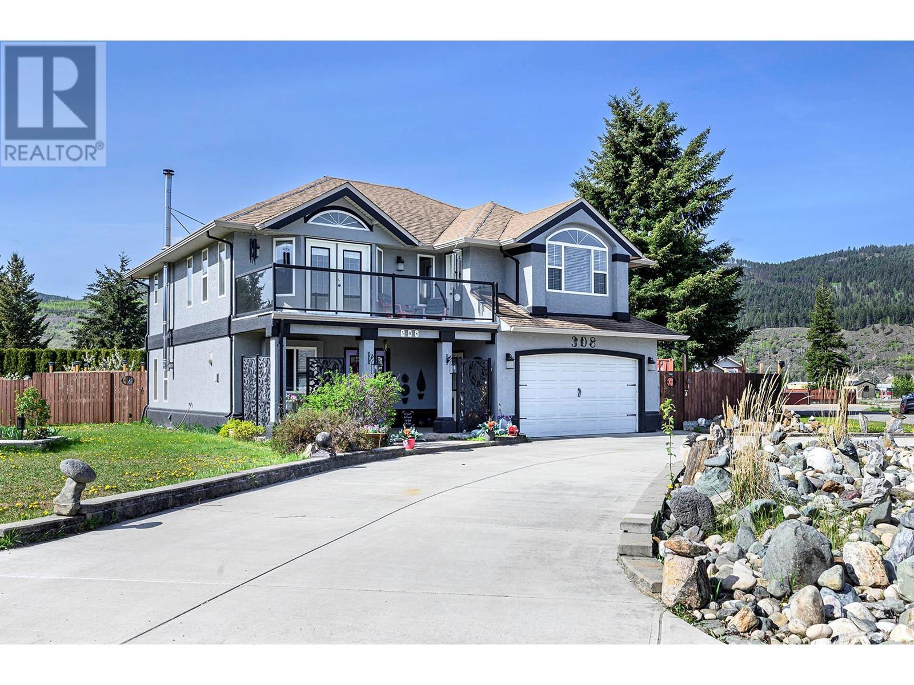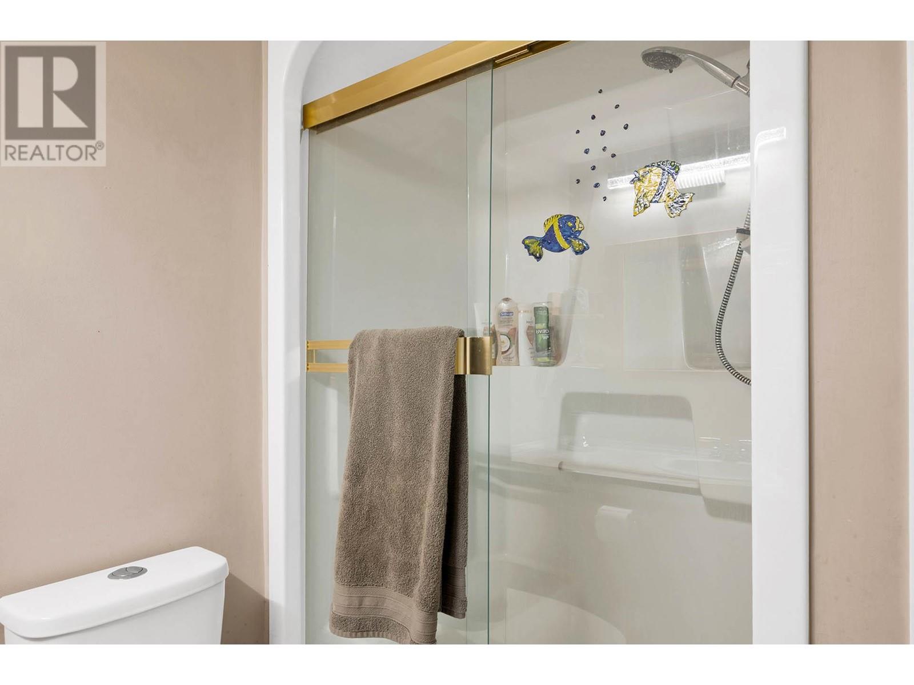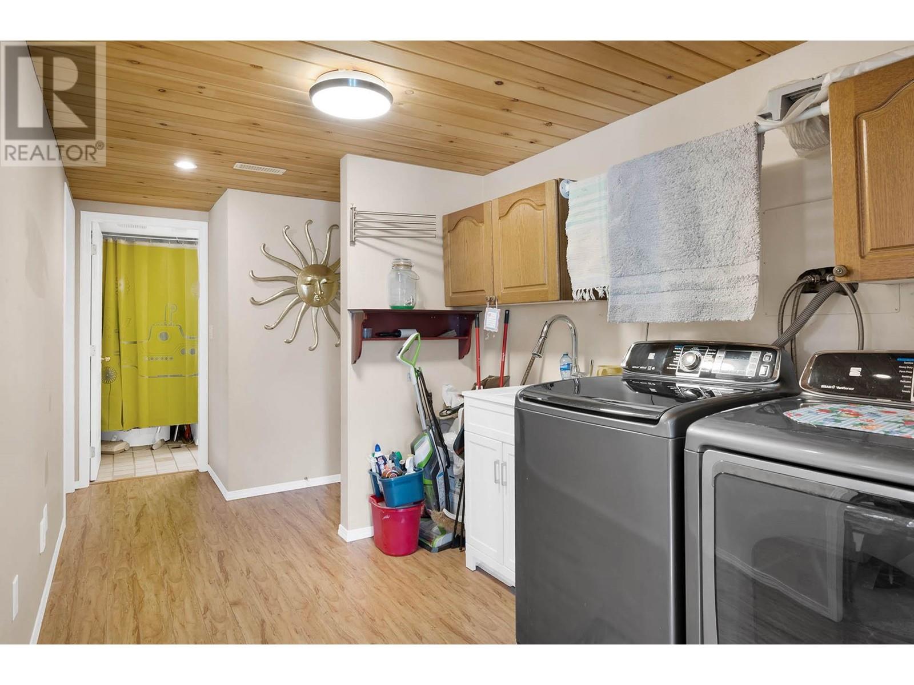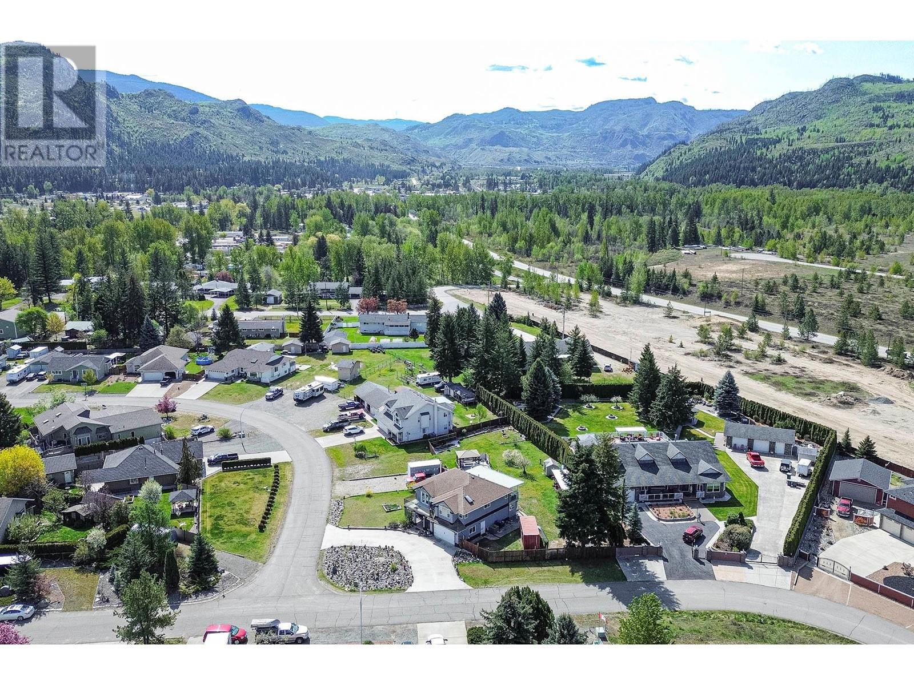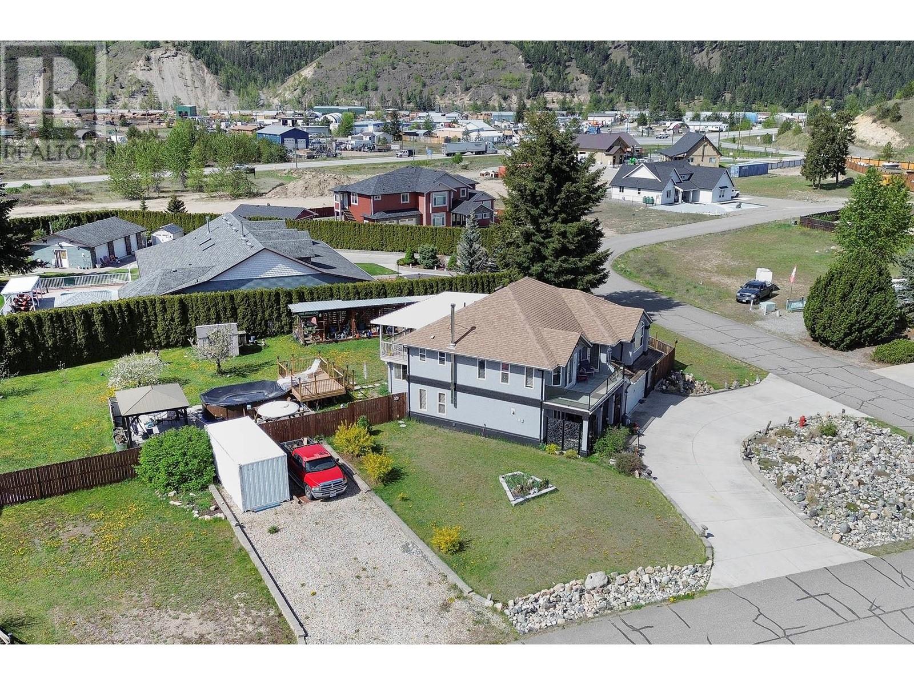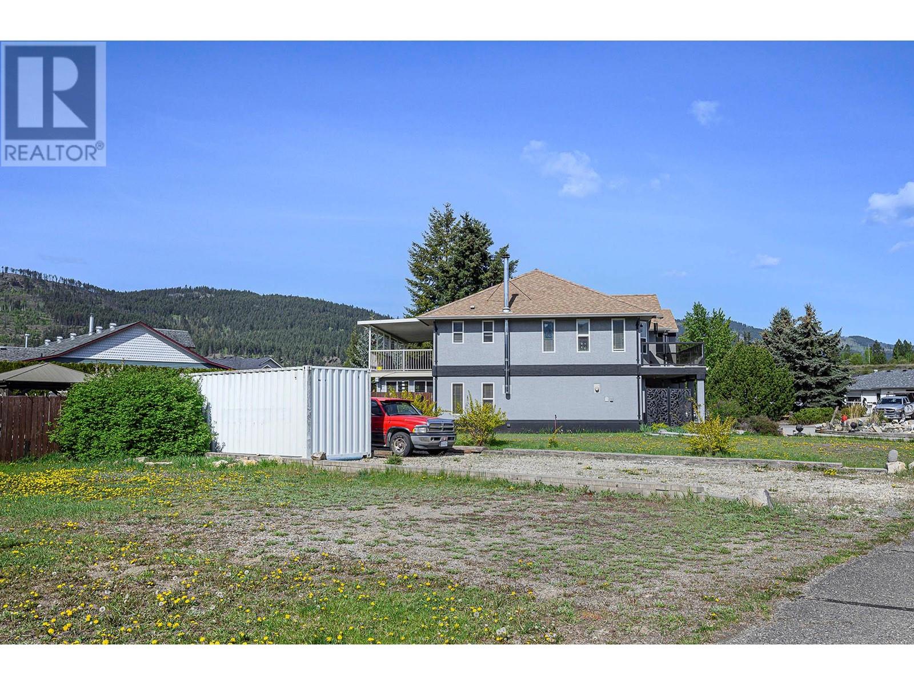Lovely family home with mountain views on a double lot. 3 bedrooms up and 2 down with lots of space both inside and out. Tastefully decorated wood kitchen with pantry, stainless steel appliances, lots of light and slider to a large covered deck. Living room has french doors to large front deck. Master has ensuite with jetted tub and double sinks. Lower level has spacious family room, 4 piece bathroom, access to garage and backyard. Double garage and horse shoe shaped driveway with lots of parking. Backyard has above ground pool, gazebo and water feature. Built in vacuum and furnace/air conditioning replaced within the last few years. (id:56537)
Contact Don Rae 250-864-7337 the experienced condo specialist that knows Single Family. Outside the Okanagan? Call toll free 1-877-700-6688
Amenities Nearby : -
Access : -
Appliances Inc : Refrigerator, Dishwasher, Dryer, Range - Electric, Washer
Community Features : -
Features : Level lot
Structures : -
Total Parking Spaces : 2
View : -
Waterfront : -
Architecture Style : -
Bathrooms (Partial) : 0
Cooling : Central air conditioning
Fire Protection : -
Fireplace Fuel : Wood
Fireplace Type : Conventional
Floor Space : -
Flooring : Carpeted
Foundation Type : -
Heating Fuel : -
Heating Type : No heat, See remarks
Roof Style : Unknown
Roofing Material : Asphalt shingle
Sewer : -
Utility Water : Municipal water
Laundry room
: 12'6'' x 7'5''
Family room
: 15' x 13'0''
Office
: 8'8'' x 10'
Bedroom
: 9'5'' x 9'5''
Bedroom
: 9'5'' x 9'5''
3pc Bathroom
: Measurements not available
Bedroom
: 10'0'' x 10'
Bedroom
: 9'10'' x 9'
Primary Bedroom
: 19'0'' x 12'0''
Living room
: 15'6'' x 12'
Dining room
: 13' x 12'
Kitchen
: 10'10'' x 9'10''
3pc Ensuite bath
: Measurements not available
4pc Bathroom
: Measurements not available



