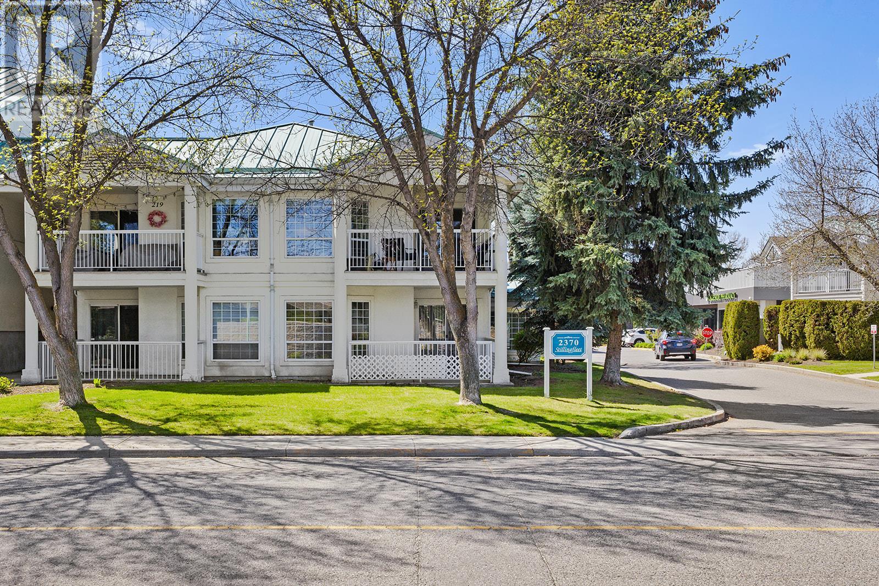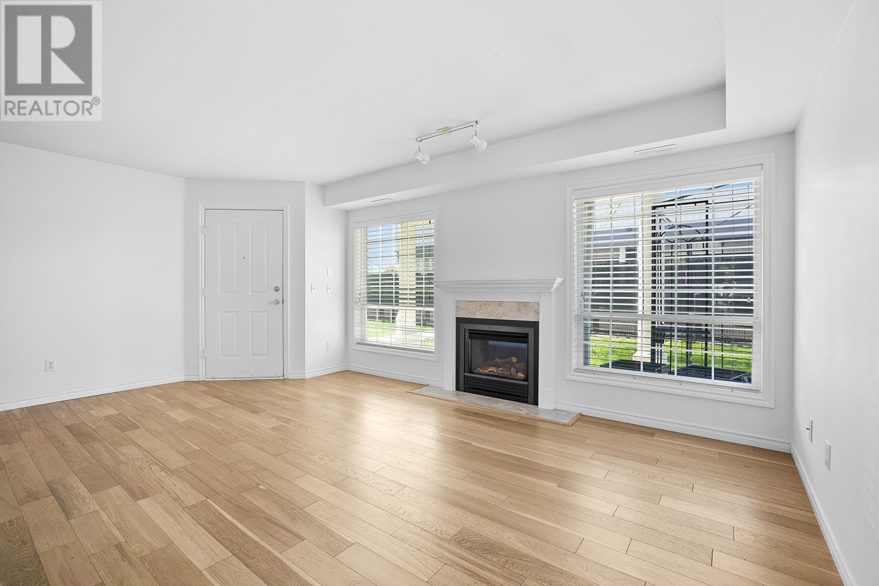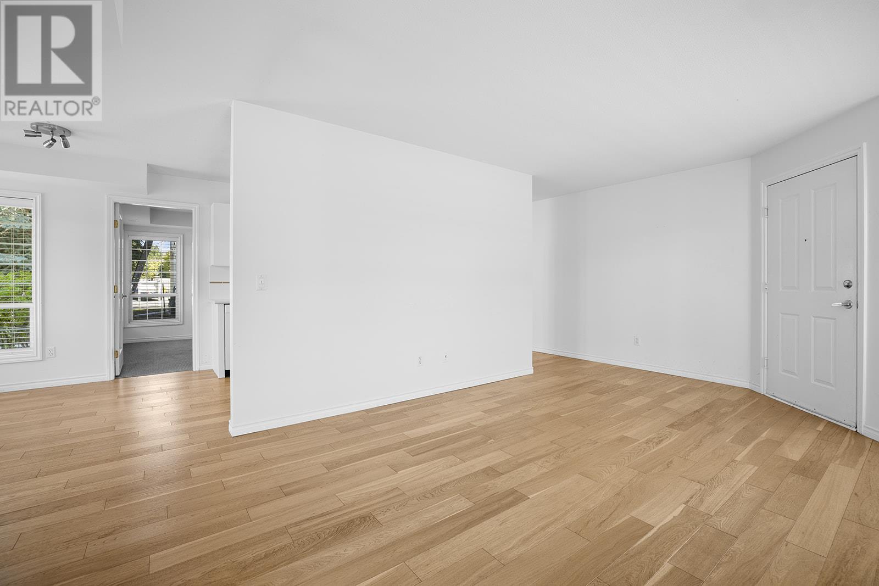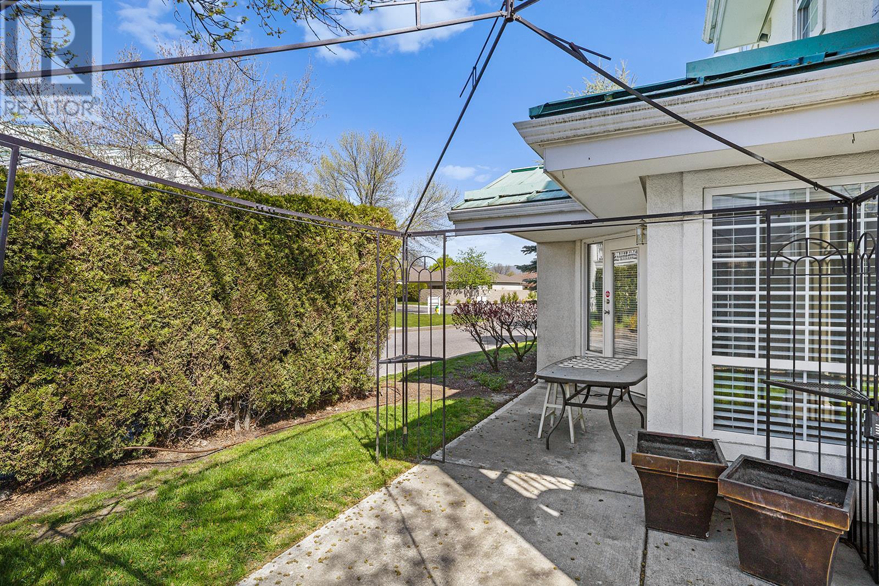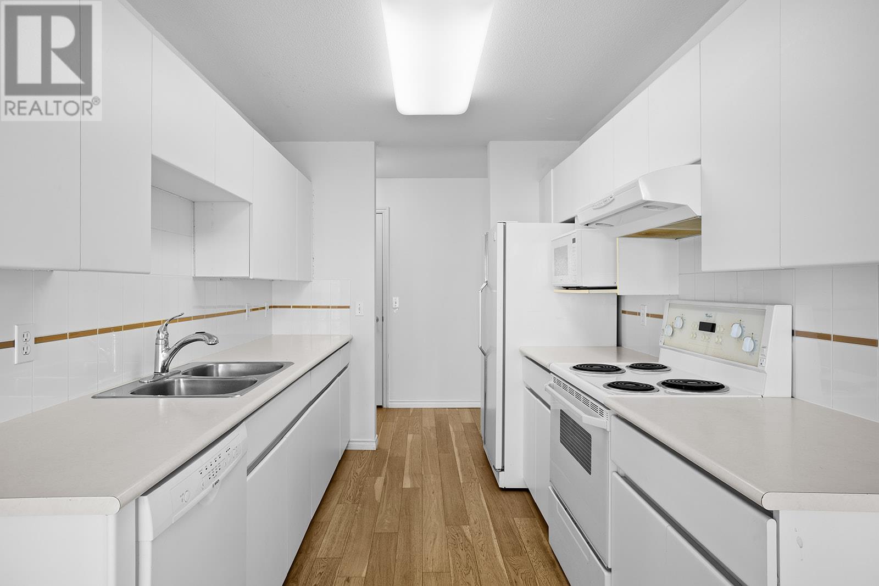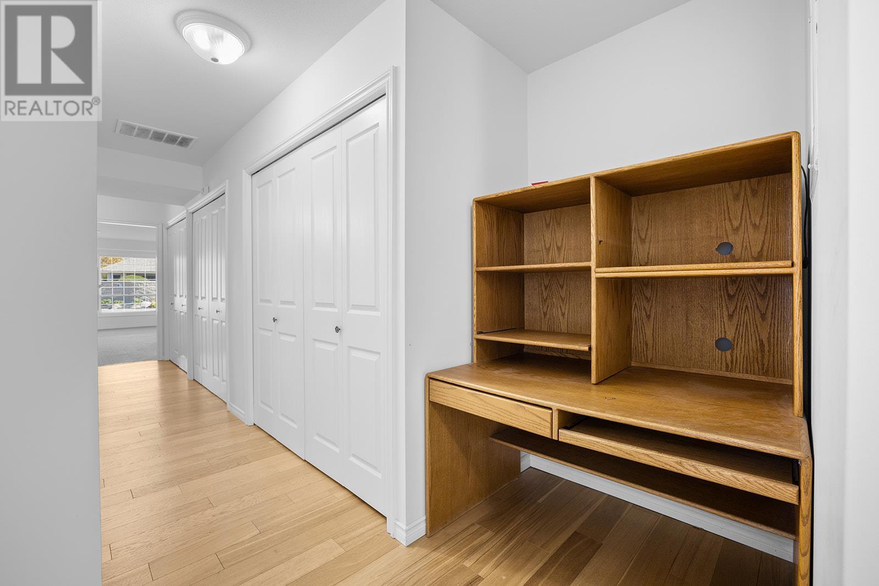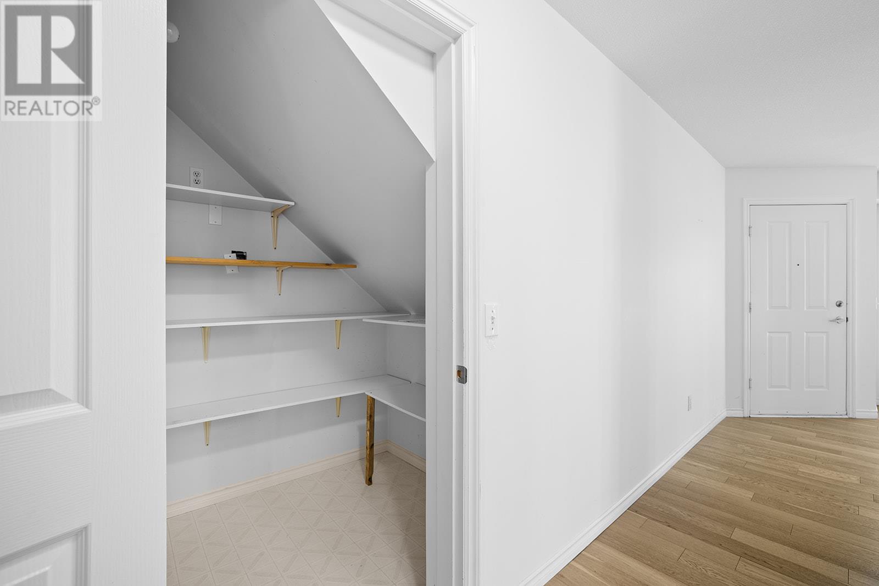Description
Ground-level corner townhome with private yard space in the heart of Guisachan Village. This 3 bedroom townhouse (3rd bedroom doesn't have a closet but there's an alcove for a closet, 2-bathroom home stands out for its abundance of natural light, dual patios and a smart layout with well-defined private areas and open living space, all within walking distance to groceries, cafes, and essential services. Inside, enjoy warm oak hardwood floors, a gas fireplace, and abundant natural light from large windows on multiple sides. The 3rd Bed/Den offers a flexible space for a home office, studio, or extra guest room. Both bedrooms open onto a quiet, east-facing patio, while the west-facing front patio is ideal for evening meals or reading in the sun. Pet-friendly and practical, this home includes two secure covered parking stalls and a storage locker. The well-kept community features an outdoor pool, hot tub, and BBQ area — perfect for summer. If you're looking for a low-maintenance home with the feel of a private retreat and the perks of an unbeatable location, this one checks the boxes. Unit comes with 2 parking stalls and is one of the prime units in the complex. (id:56537)


