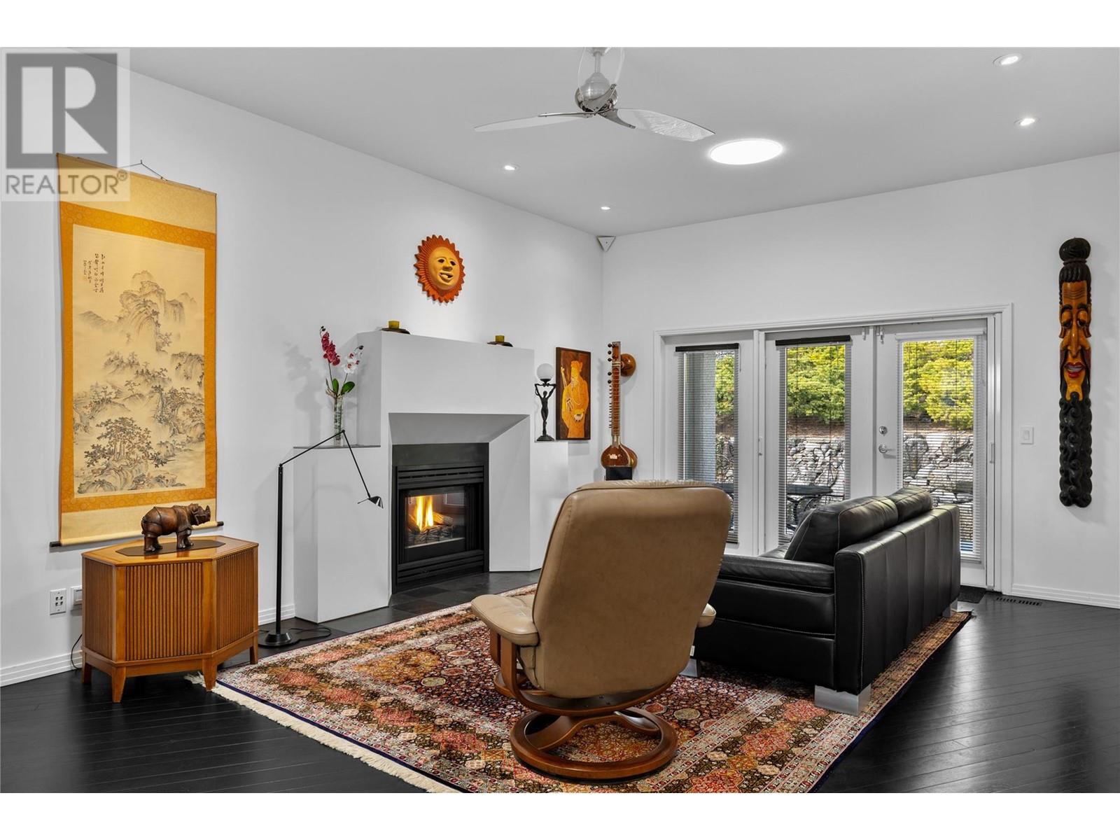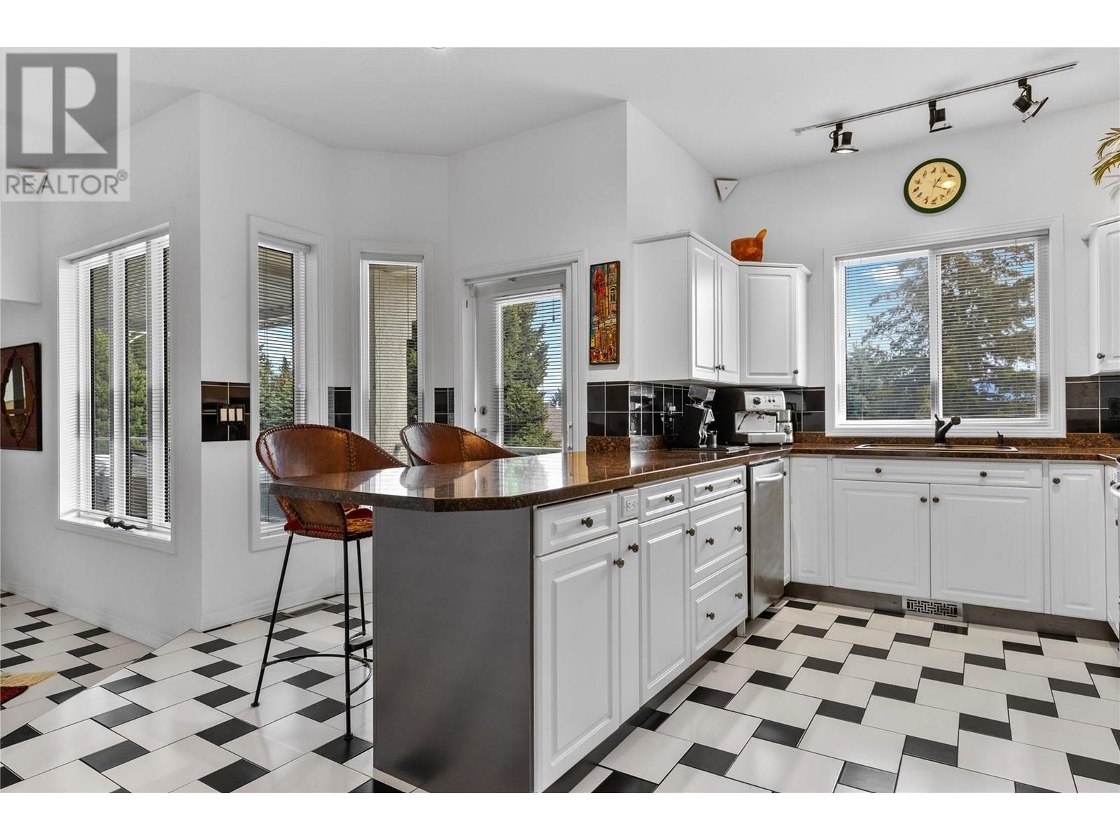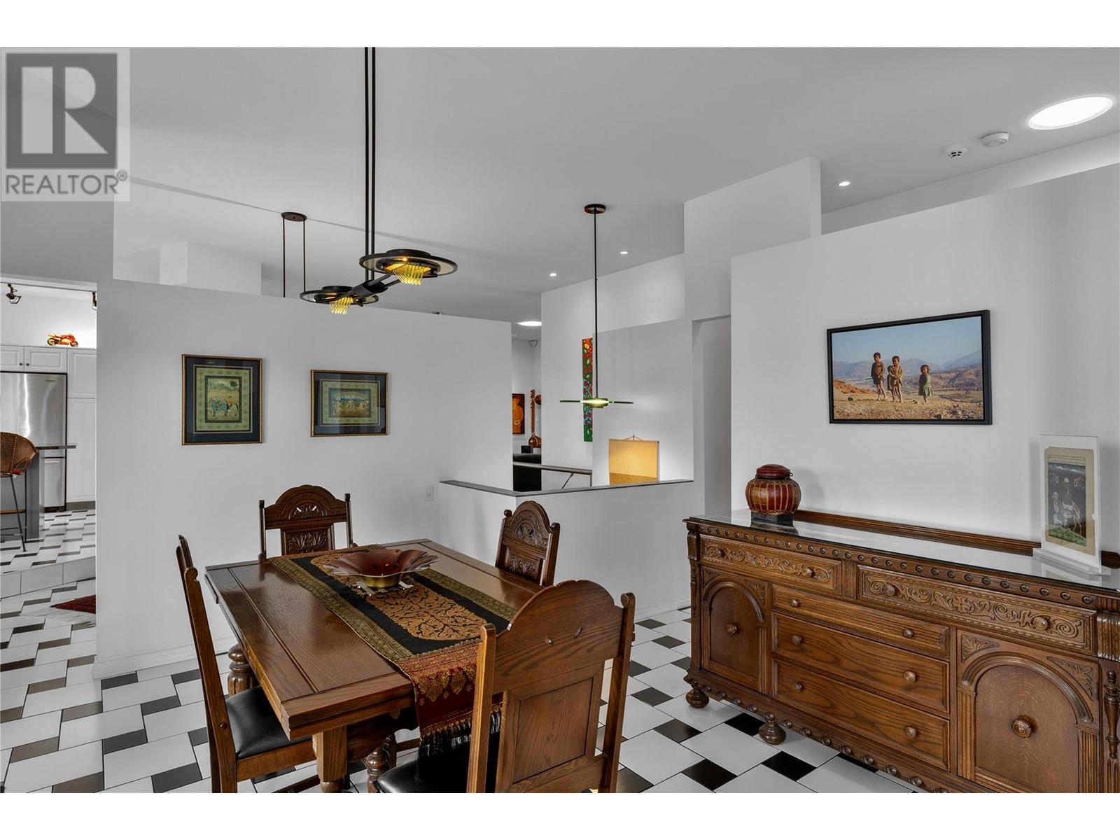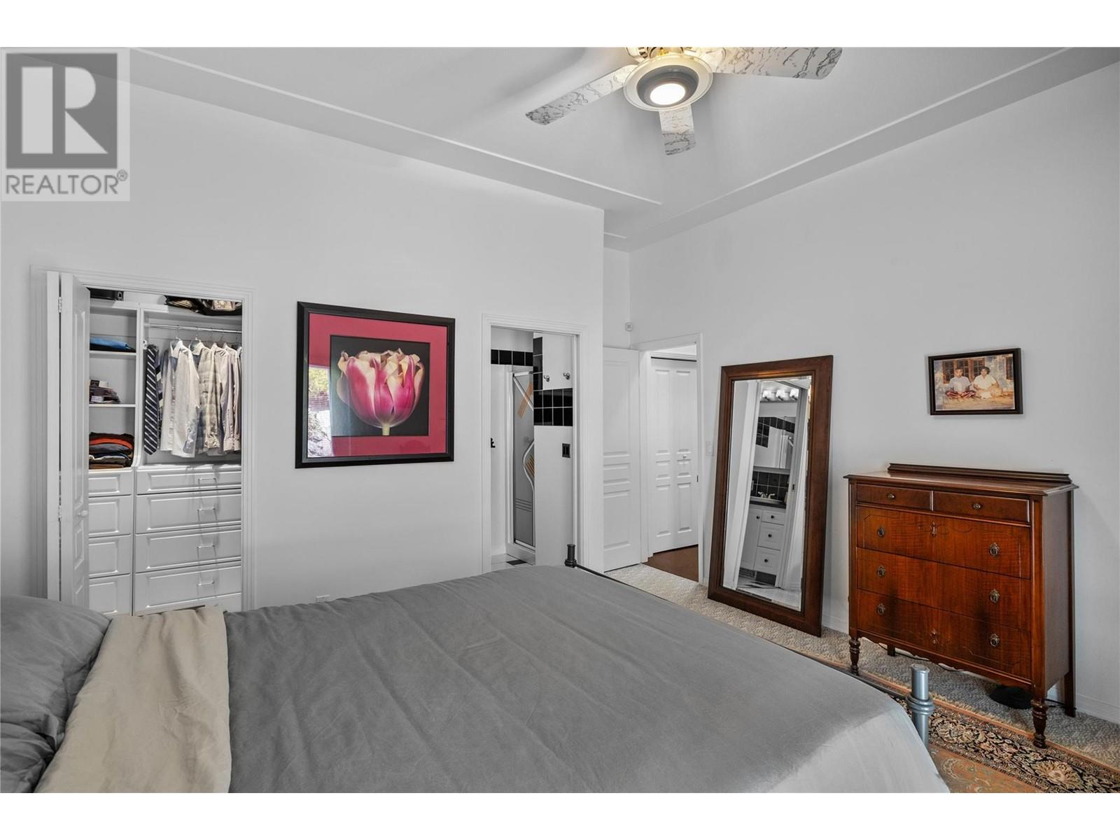Perched in the desirable West Kelowna Estates with peaceful vineyard views, this custom-built home is impeccably maintained and thoughtfully updated—available for quick possession and ready for you to move in and enjoy. The beautifully landscaped yard, private patios, and warm, inviting interior create an ideal space to gather with family and friends—whether you're hosting a casual get-together or enjoying a quiet night at home. Located just minutes from downtown Kelowna, this home is close to top-rated schools, renowned wineries and breweries, walking trails, parks, groceries, gyms, and local entertainment. Don’t just drive by—book your private showing and experience everything this exceptional property has to offer! (id:56537)
Contact Don Rae 250-864-7337 the experienced condo specialist that knows Single Family. Outside the Okanagan? Call toll free 1-877-700-6688
Amenities Nearby : Golf Nearby, Public Transit, Park, Recreation, Schools, Shopping, Ski area
Access : Easy access
Appliances Inc : Refrigerator, Dishwasher, Microwave, Oven, Washer & Dryer, Water purifier
Community Features : Family Oriented
Features : -
Structures : -
Total Parking Spaces : 4
View : Unknown, City view, Mountain view, Valley view, View (panoramic)
Waterfront : -
Architecture Style : Contemporary
Bathrooms (Partial) : 0
Cooling : Central air conditioning
Fire Protection : Controlled entry, Security system
Fireplace Fuel : Gas
Fireplace Type : Unknown
Floor Space : -
Flooring : Carpeted, Hardwood, Slate, Tile
Foundation Type : -
Heating Fuel : -
Heating Type : Forced air, See remarks
Roof Style : -
Roofing Material : -
Sewer : Municipal sewage system
Utility Water : Municipal water
4pc Bathroom
: 11'0'' x 5'0''
3pc Ensuite bath
: 5'4'' x 8'2''
Primary Bedroom
: 14'6'' x 14'0''
Other
: 11'1'' x 10'2''
Family room
: 15'4'' x 14'4''
Dining room
: 14'7'' x 12'10''
Kitchen
: 15'7'' x 14'10''
Living room
: 21'3'' x 14'8''
Bedroom
: 11'0'' x 12'7''
Utility room
: 16'4'' x 13'10''
Office
: 18'3'' x 14'0''
Laundry room
: 10'2'' x 10'5''
Bedroom
: 14'5'' x 14'0''
3pc Bathroom
: 10'3'' x 8'7''





































































































