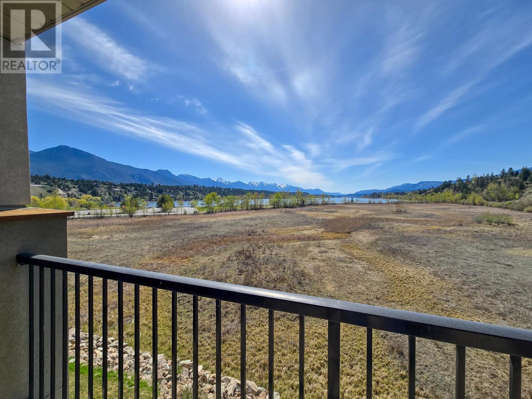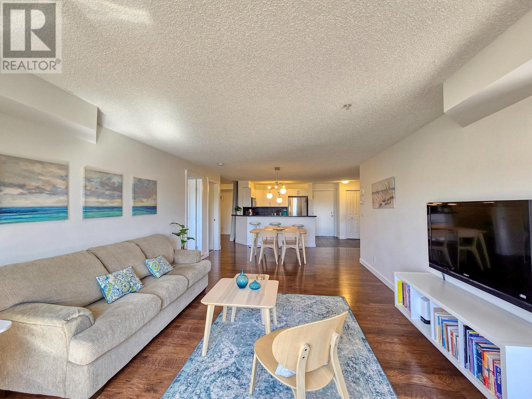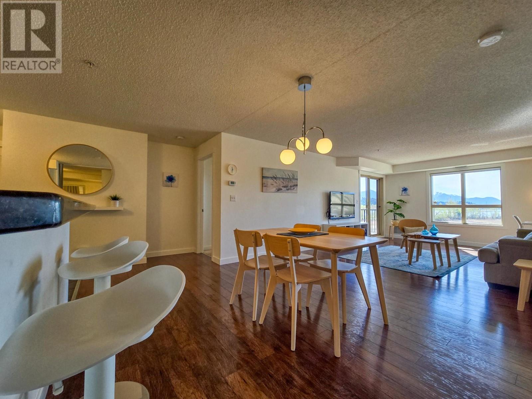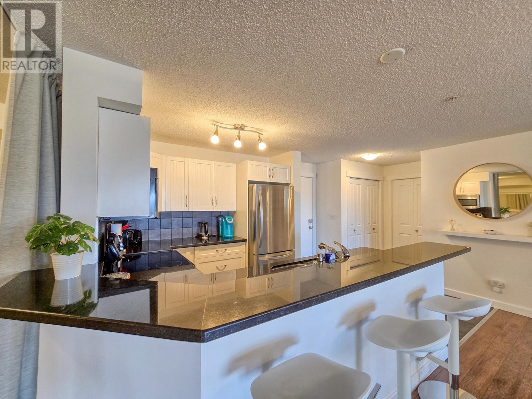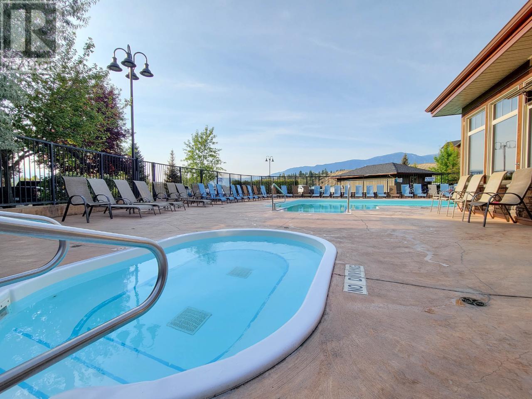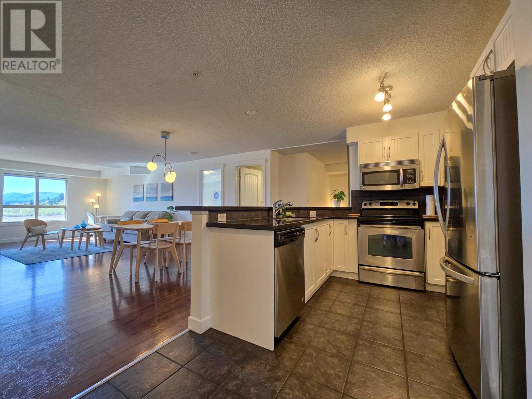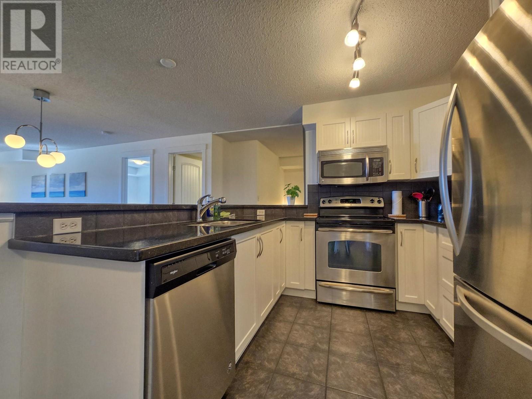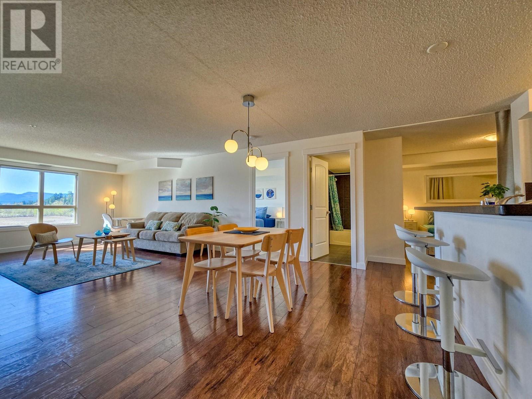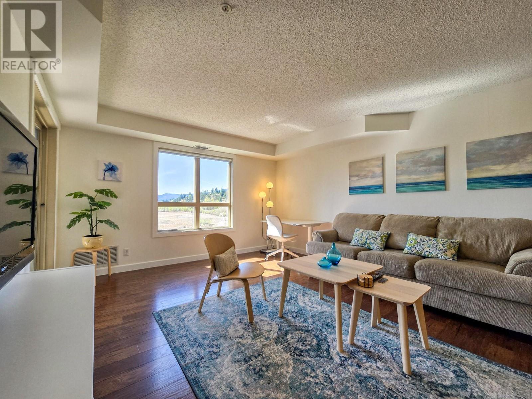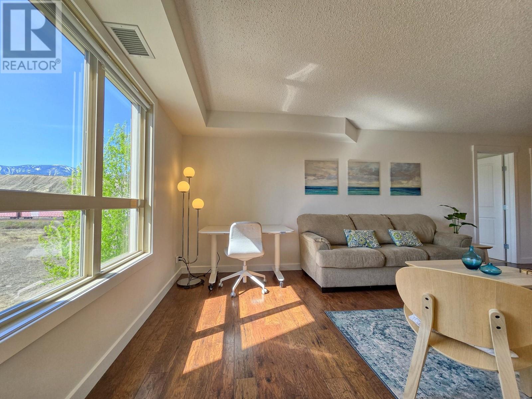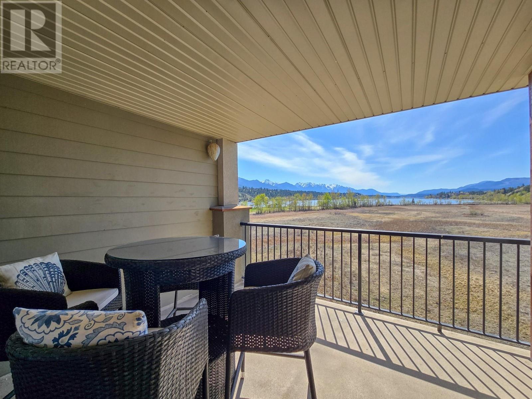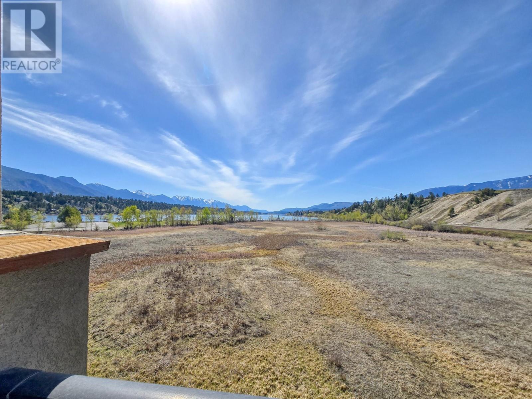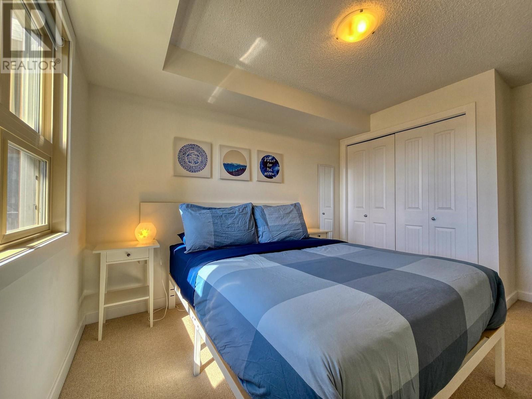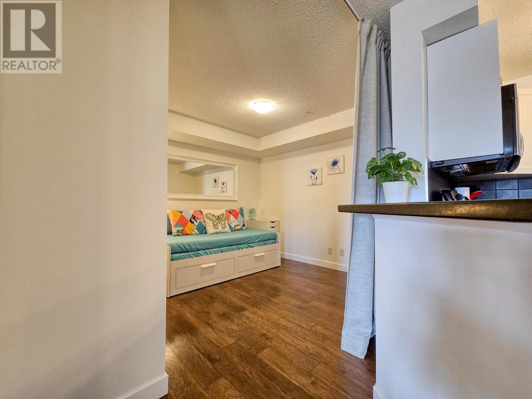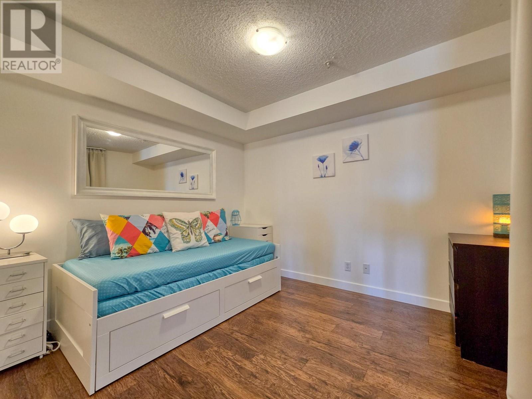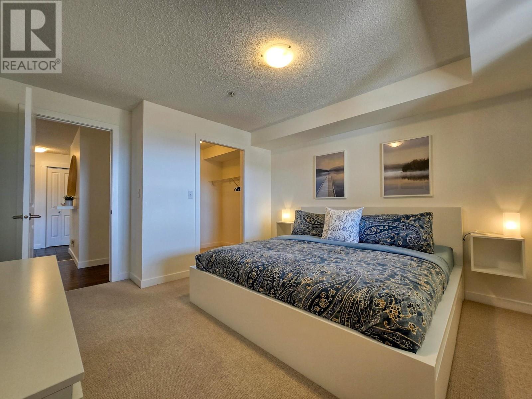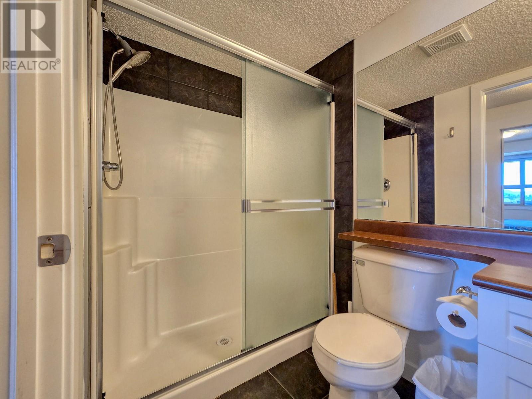Description
LOCATION, LOCATION, LOCATION!!! Full unobstructed LAKE VIEWS, this beautiful modern, immaculate, minimalistic two bedroom plus den unit (functions like a 3 bedroom) has the ""mint"" location and views- some of the best possible in Lake Windermere Pointe and Invermere! It has been a long time since a south facing 1000/Armstrong building unit has come on the market, and #1306 does not disappoint! Whether it is for personal use, income generation (Airbnb is allowed), or full time living- this bright and versatile offering could be the difference between having an amazing summer and making memories- or being stuck in the city- your choice! AND... it is being sold FULLY FURNISHED & TURN-KEY, QUICK POSESSION POSSIBLE!! NO GST!!! Million dollar views for a fraction of the price, get ready to enjoy THIS summer- stop making excuses- don't let this one slip away... (id:56537)


