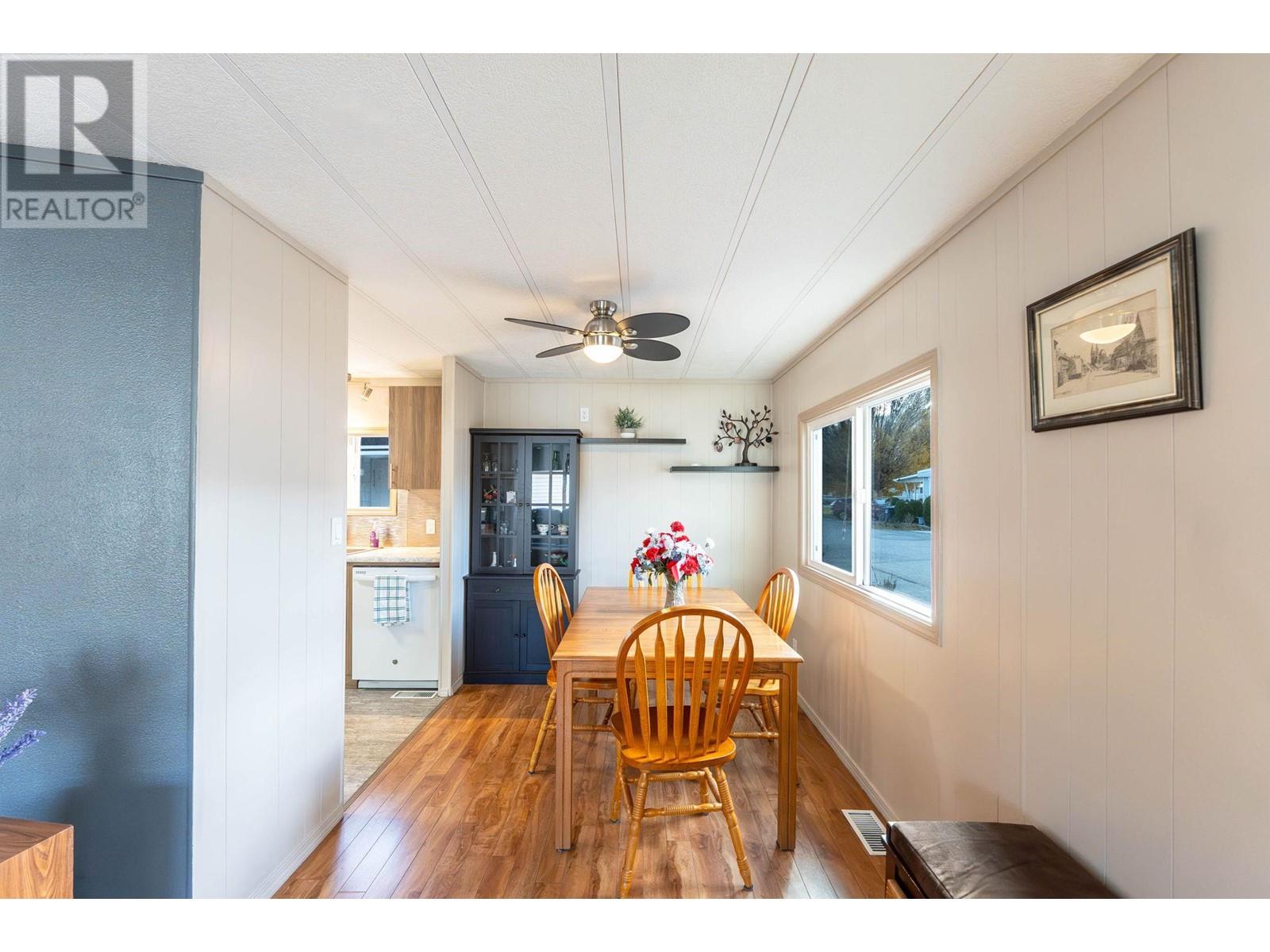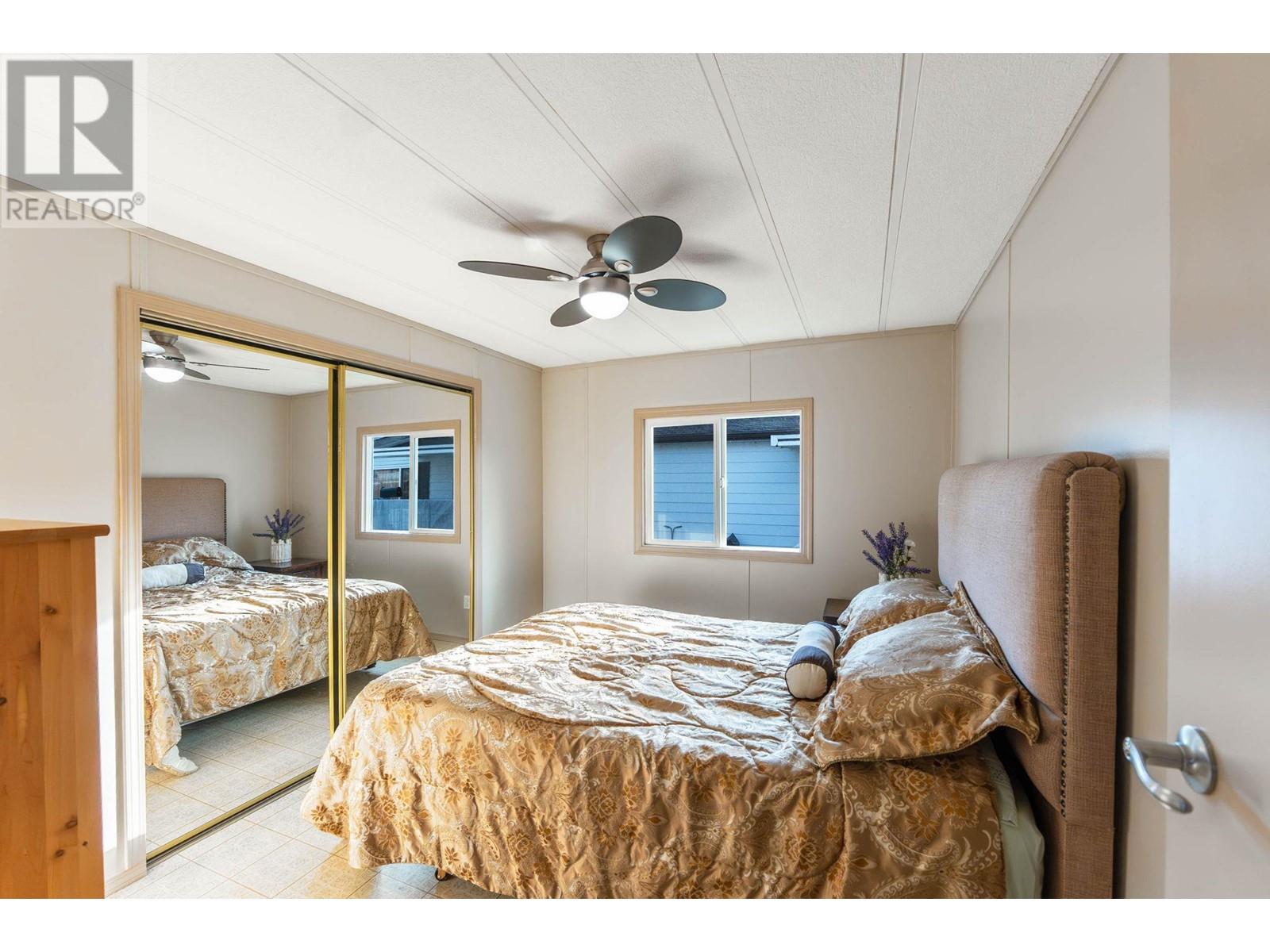Description
Location Can’t Be Beat! Burnaby Gardens Is A Well Cared For 55+ Community That Puts You Steps From Beaches, Shops, Public Transit, Walking Trails & Recreation, Offering The Best Of A Vibrant Yet Tranquil Lifestyle. This Well Maintained, West-Facing Gem Offers 1152 Square Feet Of Bright And Airy Living Space Designed With Your Comfort In Mind. Featuring 3 Bedrooms, 2 Full Bathrooms, And Tasteful Modern Updates, It’s Move-In Ready And Waiting For You To Call It Home. The Renovated Kitchen Is A Delight For Any Home Cook With A Gas Range And Ample Counter Space For All Your Appliances And Cookware. The Open-Concept Living And Dining Areas Feature A Mountain View + Provide A Warm And Inviting Setting For Entertaining Friends And Family. When You’re Ready To Relax, The Generously Sized Bedrooms Offer A Peaceful Retreat. Step Outside To Enjoy Your Private Yard And Covered Deck—Perfect For Sipping Coffee In The Morning Or Unwinding In The Evening. Burnaby Gardens’ Welcoming Atmosphere, Paired With Its Close Proximity To Beaches, Shops, Public Transport, Walking Trails, And Recreation, Makes It A Top Choice. And You'll Rest Easy Knowing The High Ticket Items Have Been Replaced, Including Newer Windows, Roof, And Heat Pump System! This Home Has It All—Come And See It For Yourself And Move In Just In Time For Summer! (id:56537)























































