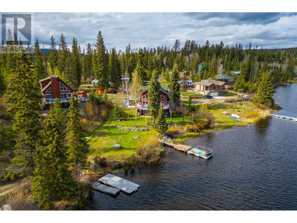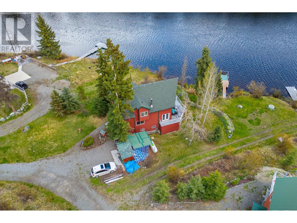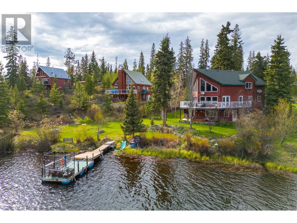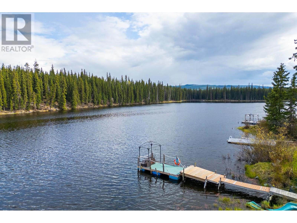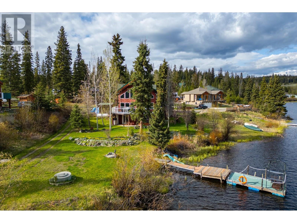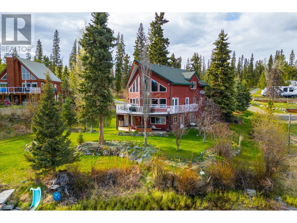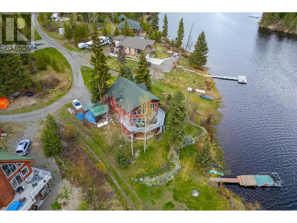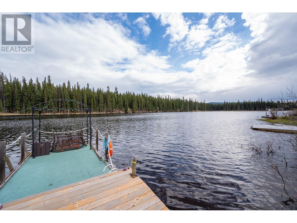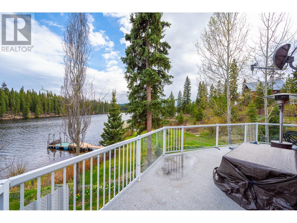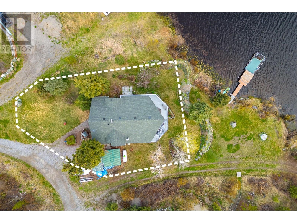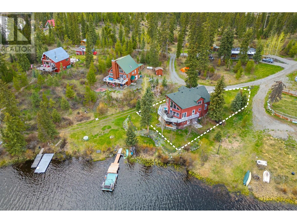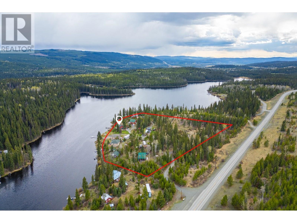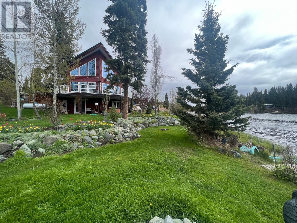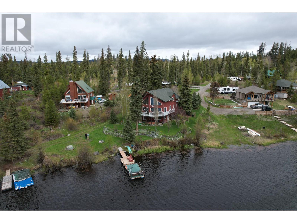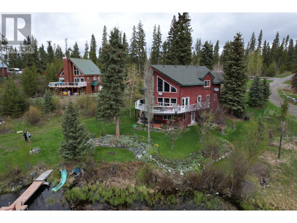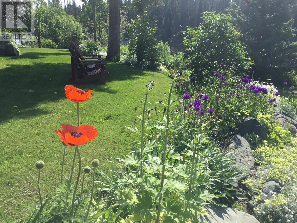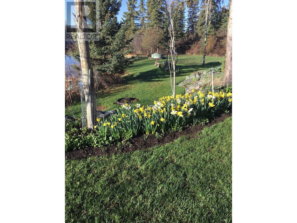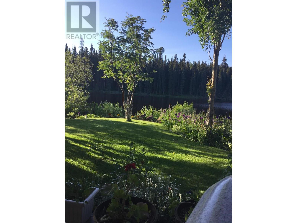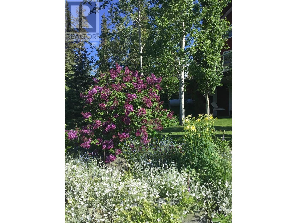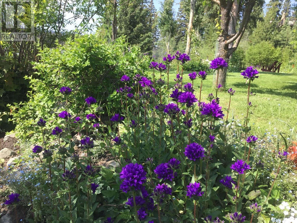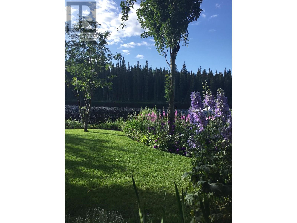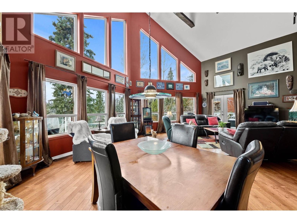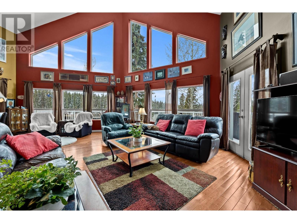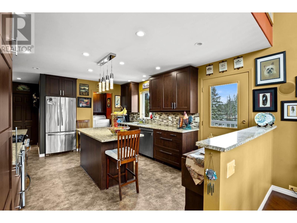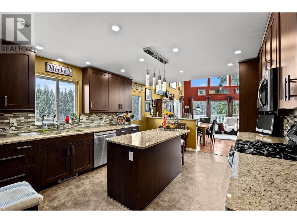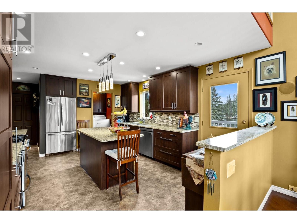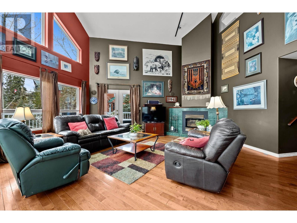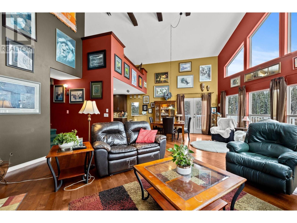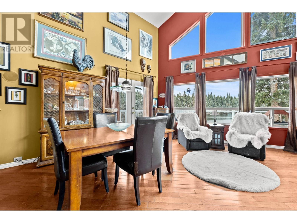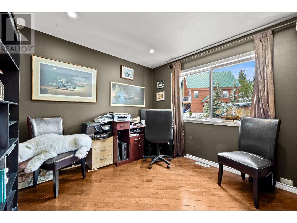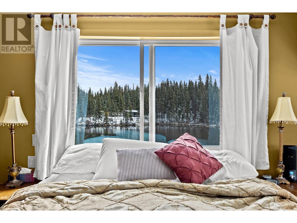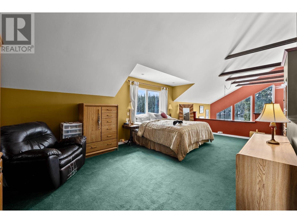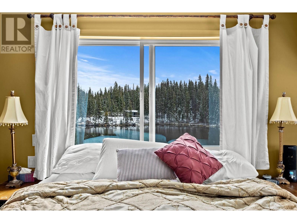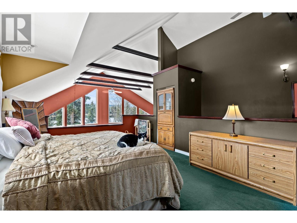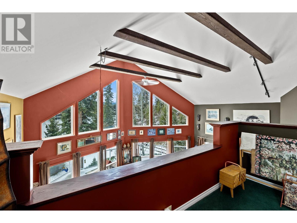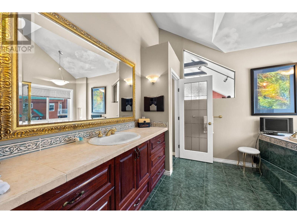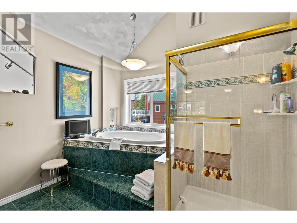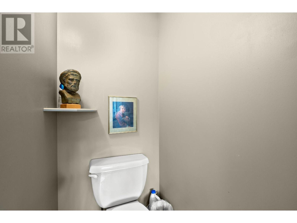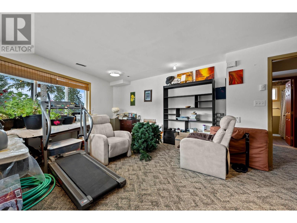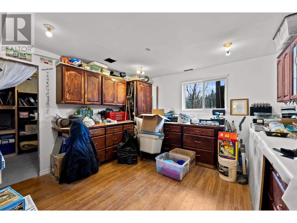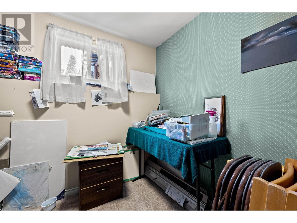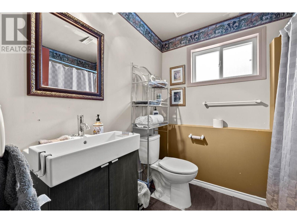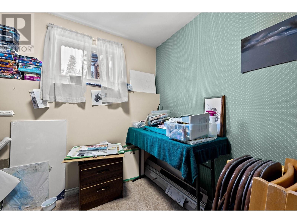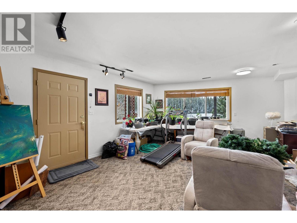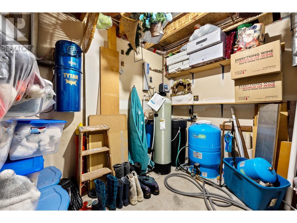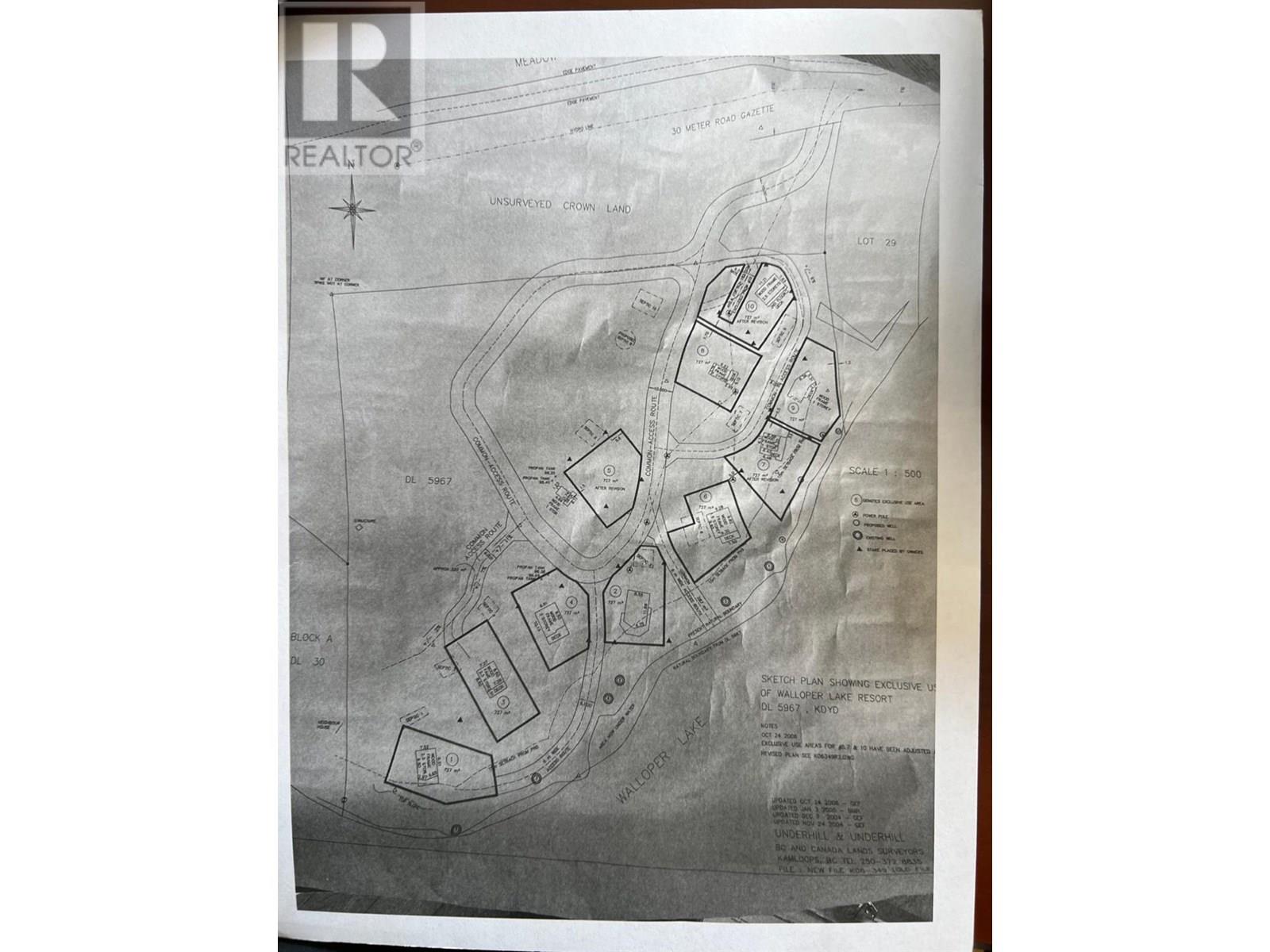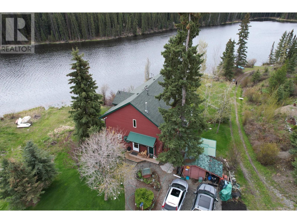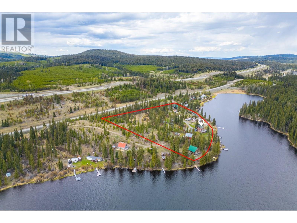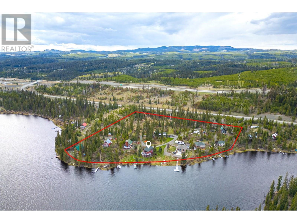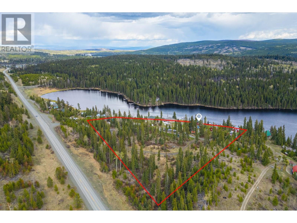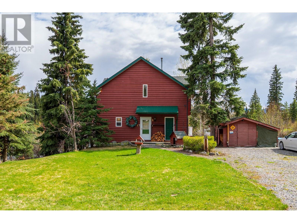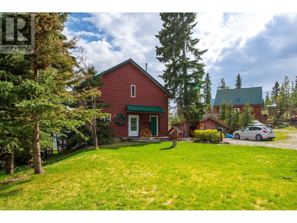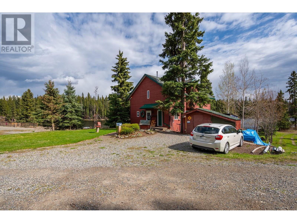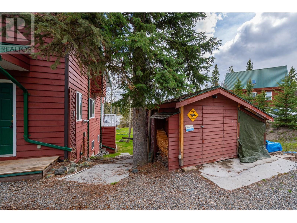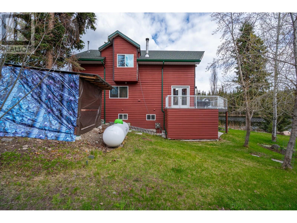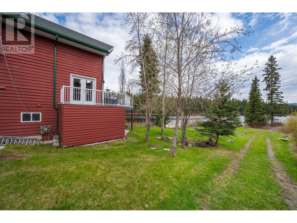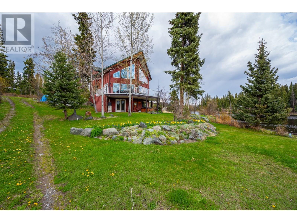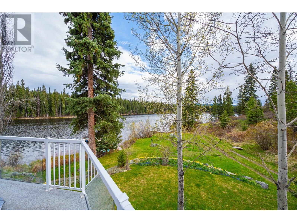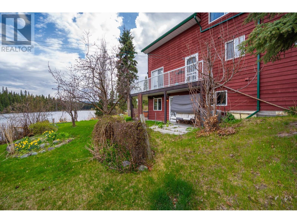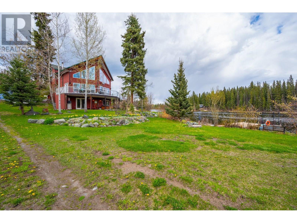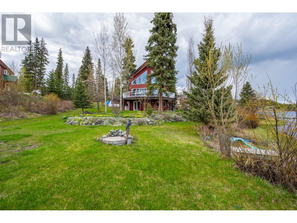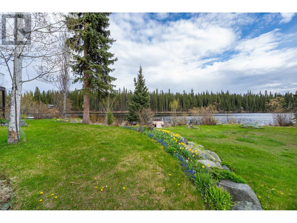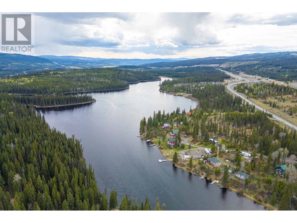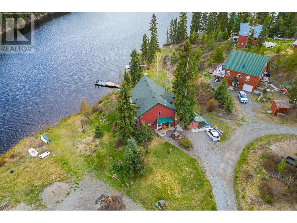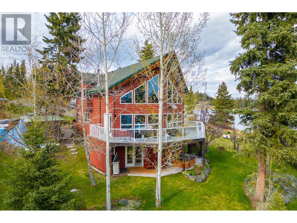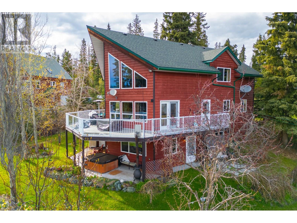Experience a year-round paradise! This is a rare opportunity to own a stunning waterfront home on 8.44 acres of prime real estate, set along the serene shores of Walloper Lake. The property is part of a shared ownership arrangement with 10 homes, each enjoying exclusive use of 727 square meters of land surrounding your home. This beautiful residence features 3 bedrooms & 2.5 bathrooms. The main floor greets you with a bright, open layout & soaring ceilings, creating an airy & inviting atmosphere. A cozy wood fireplace adds warmth, perfect for cooler evenings, while you relax in the peaceful setting. Outside, the meticulously landscaped yard, filled with vibrant perennials, showcases years of care and enhances the natural beauty of the property. The highlight of this lakeside retreat is the private wharf, complete with a lake barge, offering endless waterfront enjoyment. Don’t miss your chance to embrace lakeside living. Schedule your private viewing today & fall in love with the beauty of Walloper Lake. Contact the listing agent to arrange your tour. All measurements are approximate, and buyers should verify if important. Taxes are a shared percentage. (id:56537)
Contact Don Rae 250-864-7337 the experienced condo specialist that knows Single Family. Outside the Okanagan? Call toll free 1-877-700-6688
Amenities Nearby : -
Access : -
Appliances Inc : Range, Refrigerator, Dishwasher, Microwave, Washer & Dryer
Community Features : Rural Setting
Features : Jacuzzi bath-tub
Structures : -
Total Parking Spaces : -
View : -
Waterfront : Waterfront on lake
Architecture Style : Split level entry
Bathrooms (Partial) : 1
Cooling : -
Fire Protection : -
Fireplace Fuel : Wood
Fireplace Type : Conventional
Floor Space : -
Flooring : Mixed Flooring
Foundation Type : -
Heating Fuel : -
Heating Type : Other
Roof Style : Unknown
Roofing Material : Asphalt shingle
Sewer : -
Utility Water : Lake/River Water Intake, Dug Well
Kitchen
: 14'3'' x 12'1''
Living room
: 26'8'' x 13'3''
2pc Bathroom
: Measurements not available
Primary Bedroom
: 12'2'' x 22'8''
4pc Ensuite bath
: Measurements not available
Hobby room
: 5'8'' x 7'5''
Utility room
: 9'2'' x 9'8''
Workshop
: 12'3'' x 12'2''
Storage
: 7'4'' x 15'0''
Family room
: 12'0'' x 19'0''
Bedroom
: 11'9'' x 11'6''
3pc Bathroom
: Measurements not available
Pantry
: 6'2'' x 7'5''
Foyer
: 9'8'' x 5'5''
Bedroom
: 10'5'' x 9'7''
Laundry room
: 4'7'' x 7'6''


