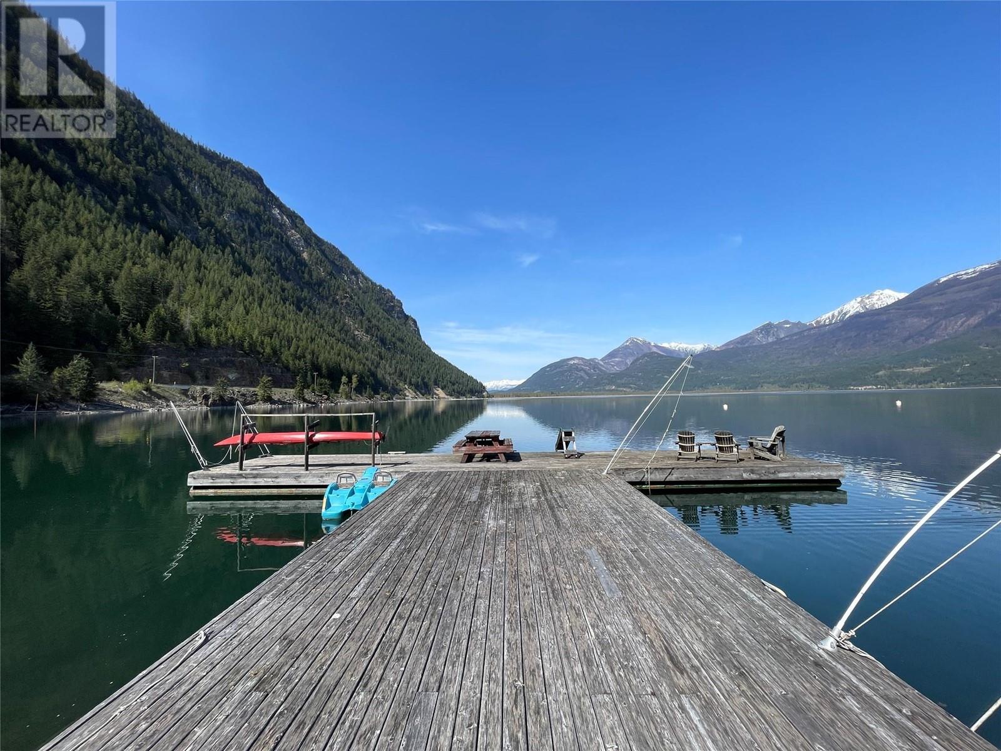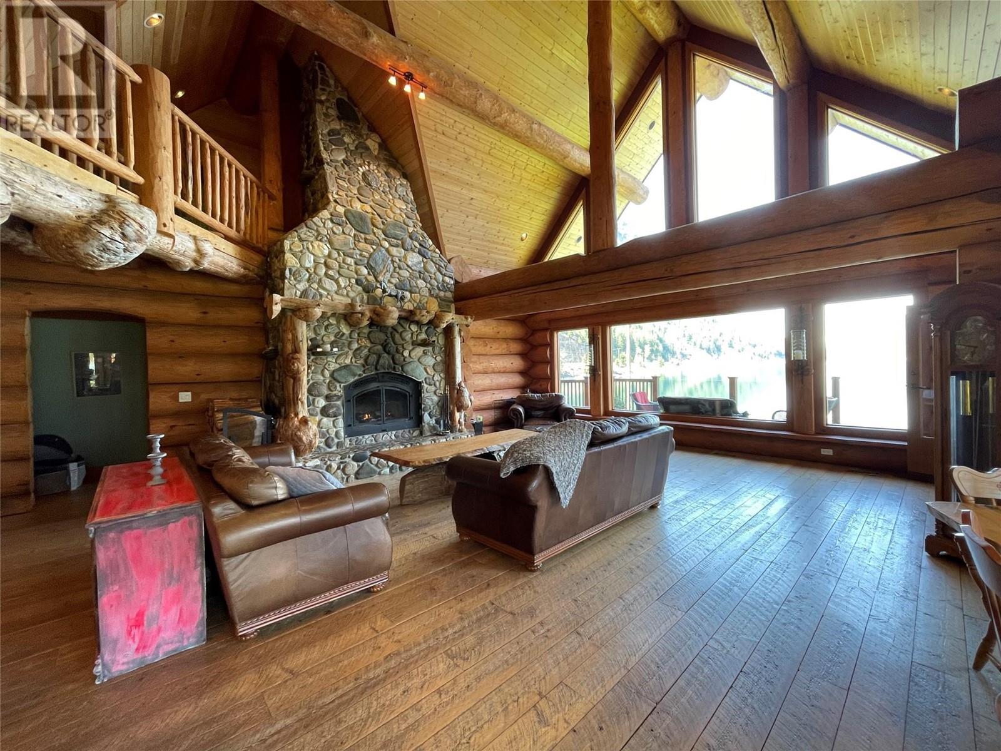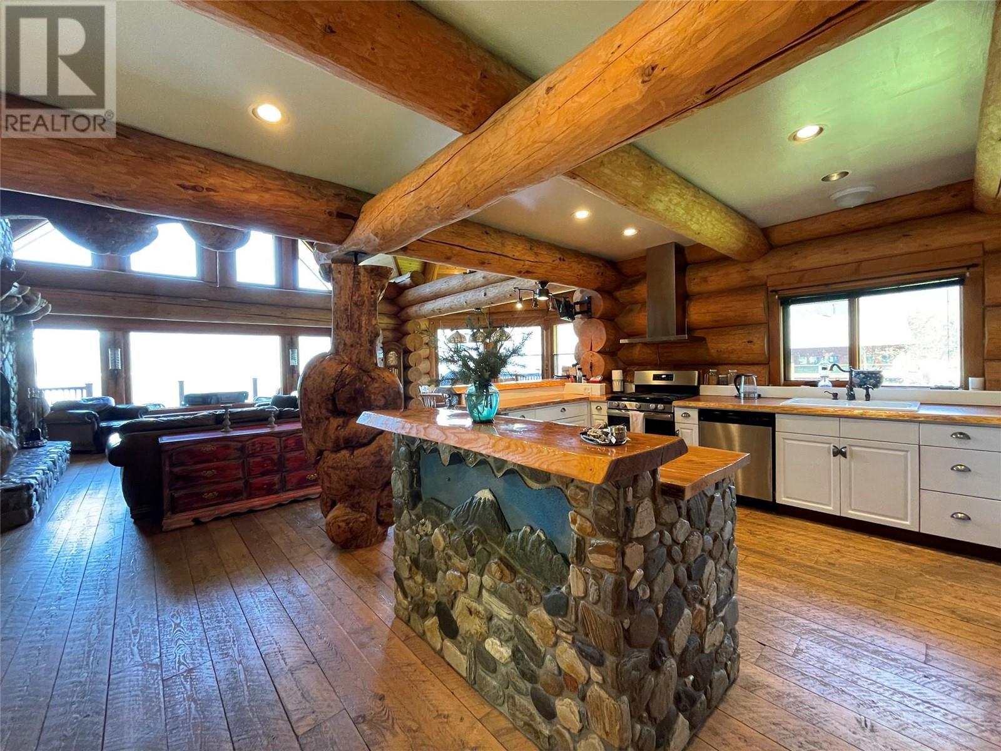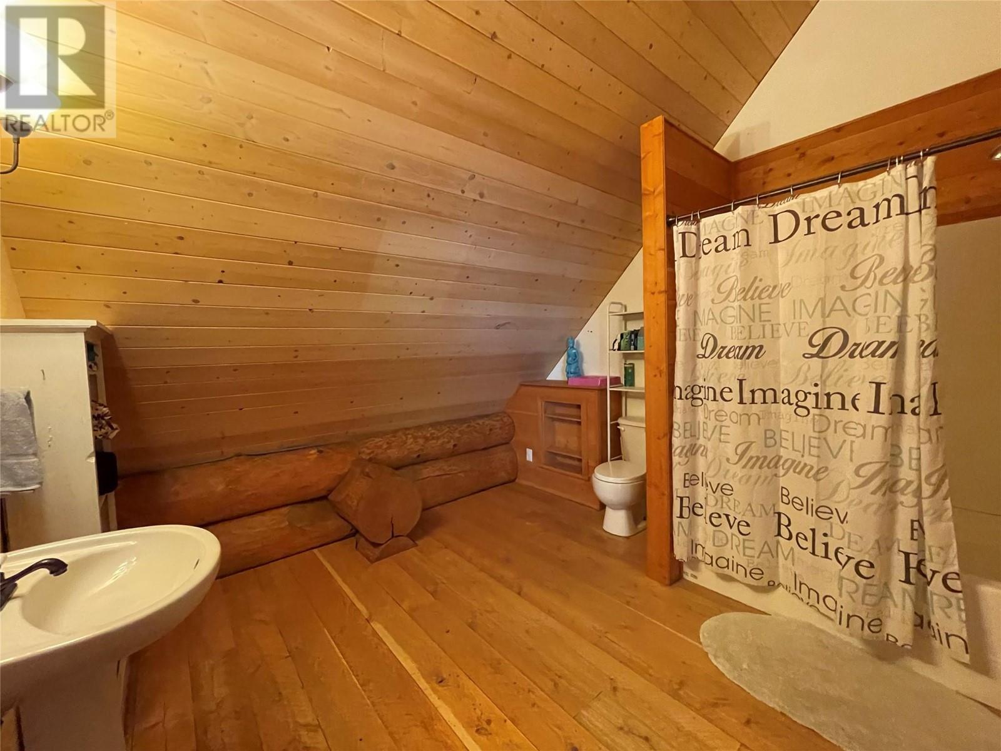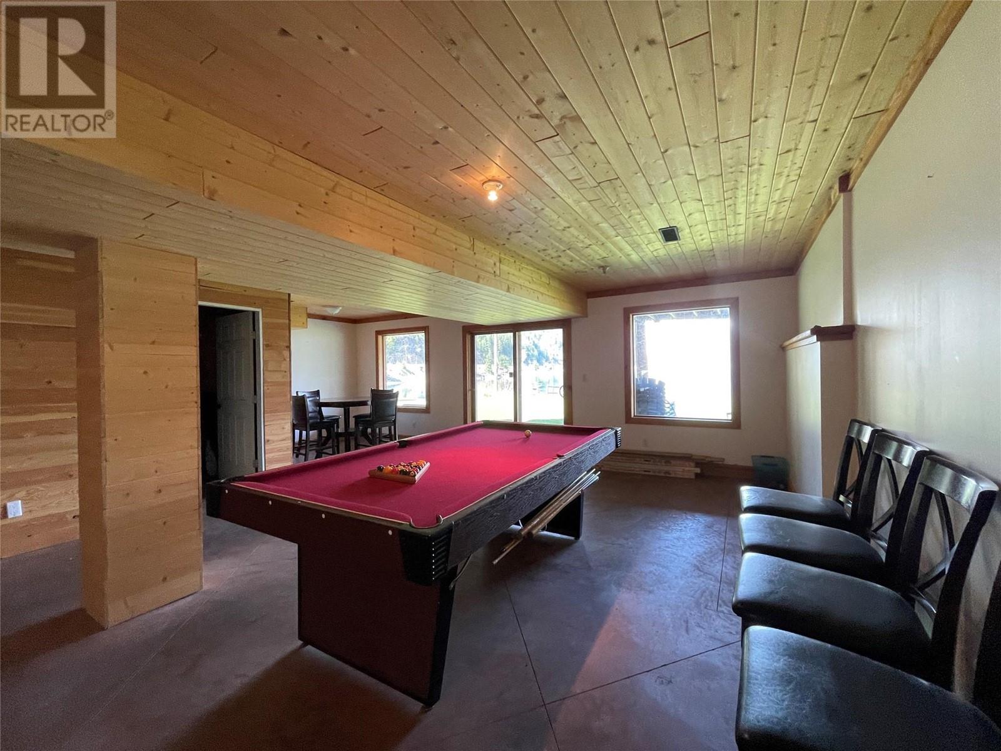Absolutely gorgeous custom log home on Kootenay Lake with a spectacular waterfront beach and world class lake and mountain views!! Located in the small community of Lardeau, about 25 mins north of Kaslo BC. Approx. 5290 sq ft with 5 bedrooms and 4 bathrooms. Beautifully finished with wood floors, impressive stone fireplace and a soaring vaulted ceiling. The open main floor features a spacious living room, kitchen, dining room, primary bedroom with ensuite, half bath and laundry. Upstairs has a spacious loft overlooking the main floor plus 3 bedrooms and a full bath. The daylight basement has a separate guest suite, family room, utility room and storage. Double attached garage. The property is .8 of an acre and gently slopes to the water. Come and enjoy the relaxing lifestyle this property and area has to offer!! (id:56537)
Contact Don Rae 250-864-7337 the experienced condo specialist that knows Single Family. Outside the Okanagan? Call toll free 1-877-700-6688
Amenities Nearby : Golf Nearby, Recreation
Access : Highway access
Appliances Inc : -
Community Features : Rural Setting
Features : -
Structures : -
Total Parking Spaces : 2
View : Lake view, Mountain view
Waterfront : Waterfront on lake
Architecture Style : Log house/cabin
Bathrooms (Partial) : 1
Cooling : -
Fire Protection : -
Fireplace Fuel : Wood
Fireplace Type : Conventional
Floor Space : -
Flooring : Hardwood
Foundation Type : -
Heating Fuel : Wood
Heating Type : Forced air, Stove
Roof Style : Unknown
Roofing Material : Asphalt shingle
Sewer : -
Utility Water : Community Water User's Utility
4pc Bathroom
: Measurements not available
Bedroom
: 13'7'' x 11'6''
Utility room
: 15'9'' x 11'6''
Family room
: 26'7'' x 23'8''
4pc Bathroom
: Measurements not available
Living room
: 19'1'' x 22'10''
4pc Ensuite bath
: Measurements not available
Primary Bedroom
: 19'5'' x 16'10''
2pc Bathroom
: Measurements not available
Living room
: 25'1'' x 33'1''
Kitchen
: 16'5'' x 13'2''
Bedroom
: 12'11'' x 11'8''
Bedroom
: 17'0'' x 11'8''
Bedroom
: 20'0'' x 23'5''









