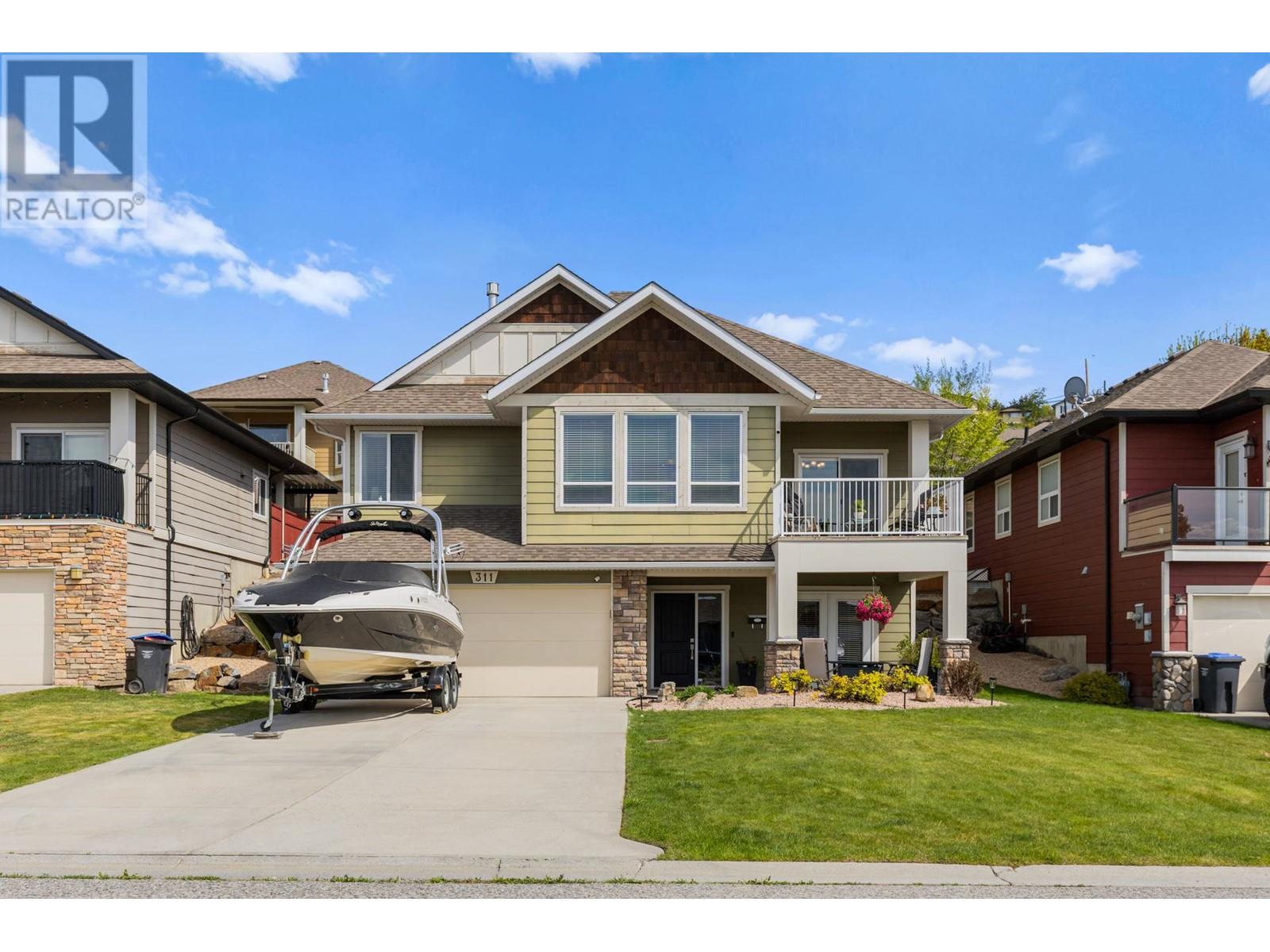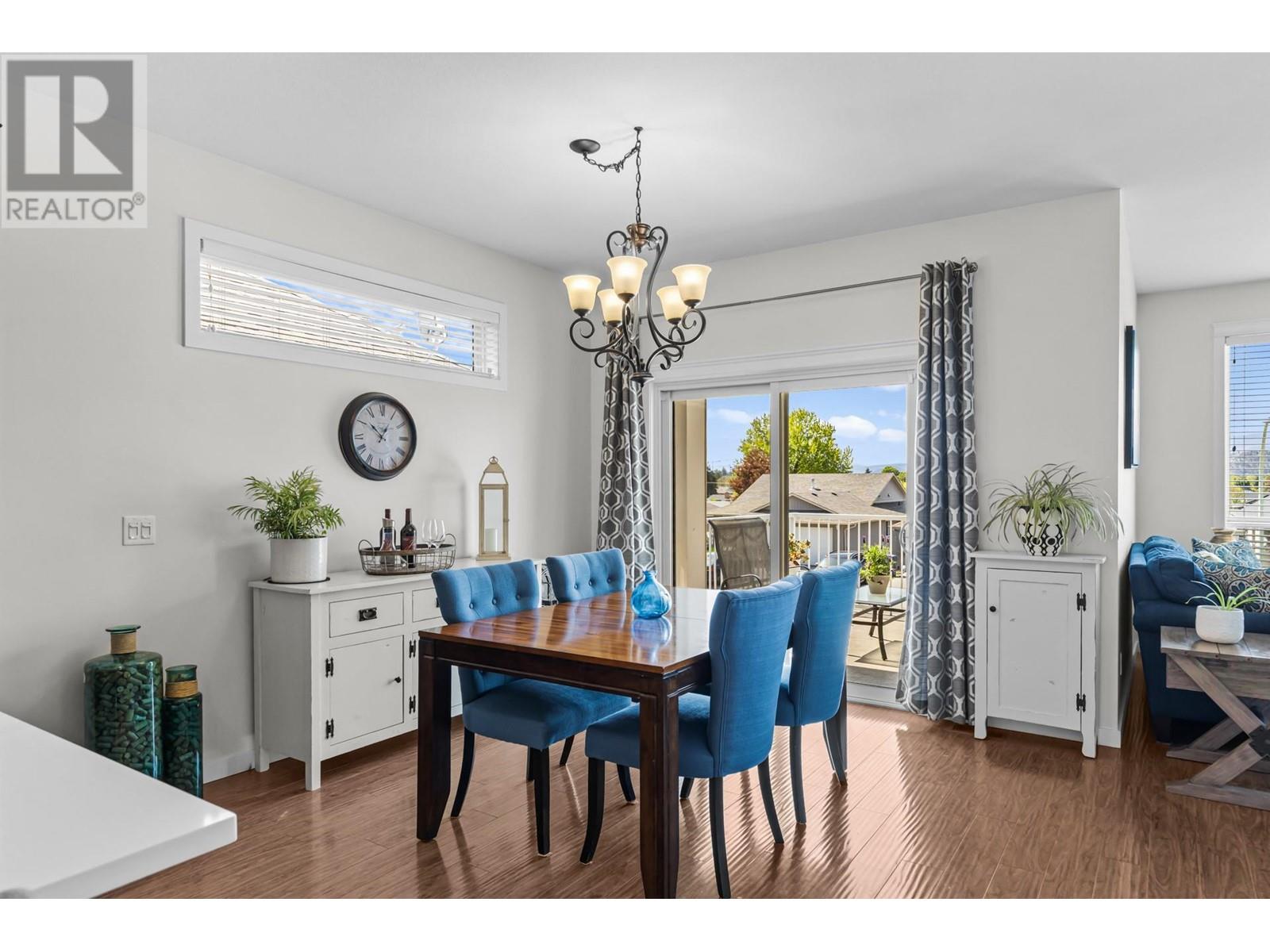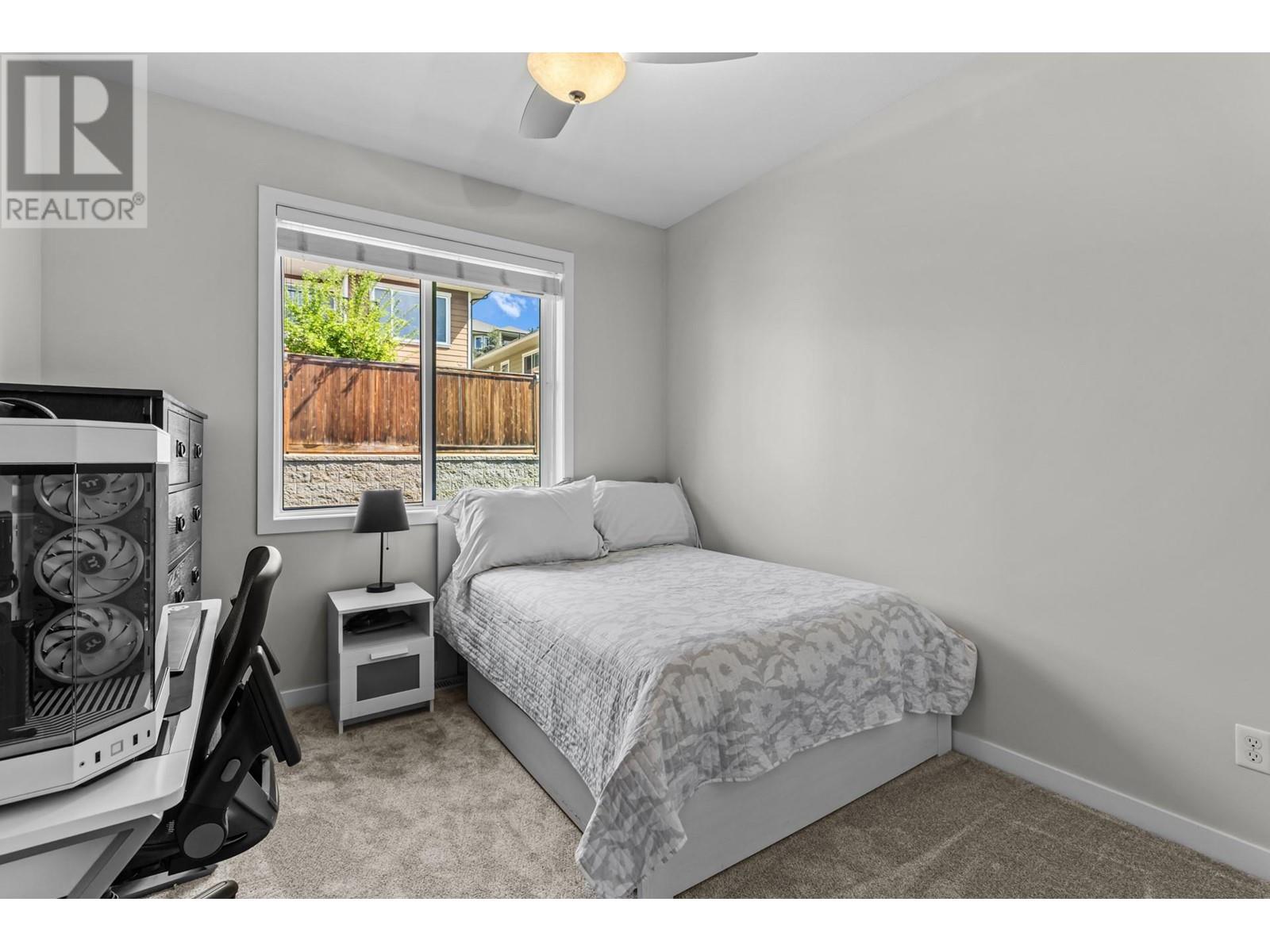Welcome to this beautifully updated four-bedroom, three-bathroom home that perfectly combines comfort, functionality, and income potential. Situated in a sought-after North Rutland neighbourhood & nestled on a family-friendly street, 311 Poonian St is conveniently located near schools, parks, shopping centers, rec centers & Big White Ski Resort. This property features a fully legal one-bedroom, one-bathroom suite with in-suite laundry, soundproofing, quartz countertops, stainless steel appliances, 2 electric fireplaces, a heated bathroom floor and a modern finish—ideal for multigenerational living or rental income. The main living area boasts an open-concept layout filled with natural light, highlighted by large windows, a cozy gas fireplace, and seamless access to a patio with scenic views. The kitchen has a new gas stove, microwave range, stainless steel appliances, quartz countertops, and a deep stainless steel sink. There is a covered patio off the kitchen with a gas hookup for the BBQ, perfect for everyday cooking and entertaining. (id:56537)
Contact Don Rae 250-864-7337 the experienced condo specialist that knows Single Family. Outside the Okanagan? Call toll free 1-877-700-6688
Amenities Nearby : Golf Nearby, Park, Recreation, Schools, Shopping, Ski area
Access : Easy access
Appliances Inc : Refrigerator, Dishwasher, Dryer, Range - Gas, Microwave, Washer
Community Features : Family Oriented
Features : Balcony
Structures : -
Total Parking Spaces : 6
View : -
Waterfront : -
Architecture Style : -
Bathrooms (Partial) : 0
Cooling : Central air conditioning
Fire Protection : -
Fireplace Fuel : Gas
Fireplace Type : Unknown
Floor Space : -
Flooring : Carpeted, Ceramic Tile, Laminate
Foundation Type : -
Heating Fuel : -
Heating Type : Forced air, See remarks
Roof Style : Unknown
Roofing Material : Asphalt shingle
Sewer : Municipal sewage system
Utility Water : Irrigation District
4pc Bathroom
: 9'9'' x 5'3''
Bedroom
: 10'0'' x 11'0''
Bedroom
: 10'0'' x 11'0''
5pc Ensuite bath
: 7'0'' x 8'7''
Primary Bedroom
: 15'0'' x 12'0''
Kitchen
: 9'2'' x 12'0''
Dining room
: 10'8'' x 12'0''
Living room
: 15'0'' x 17'0''
Full bathroom
: Measurements not available
Bedroom
: 10' x 11'











































































