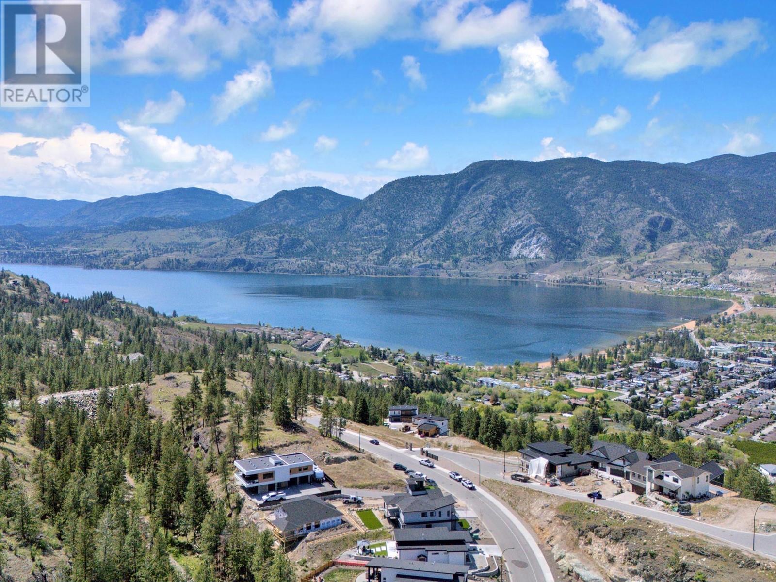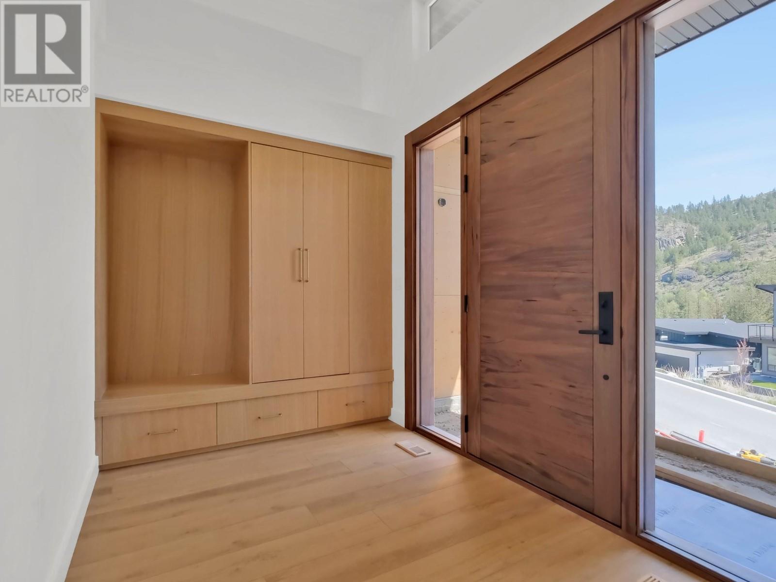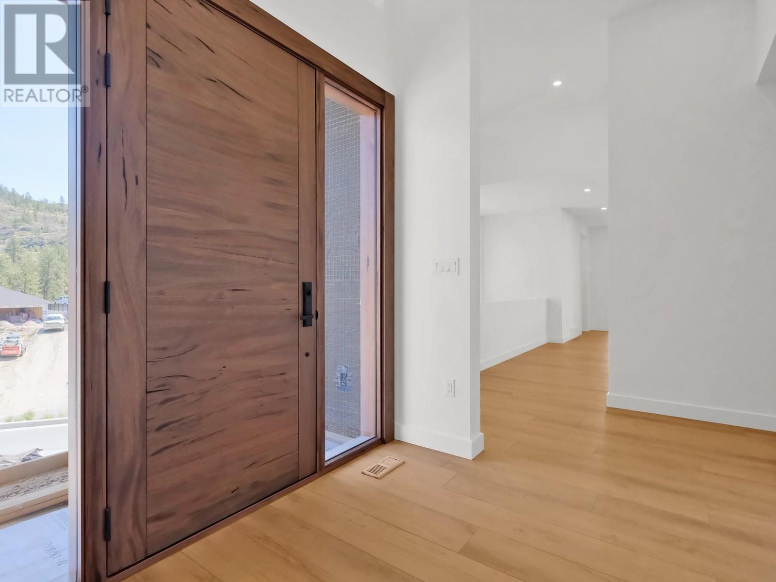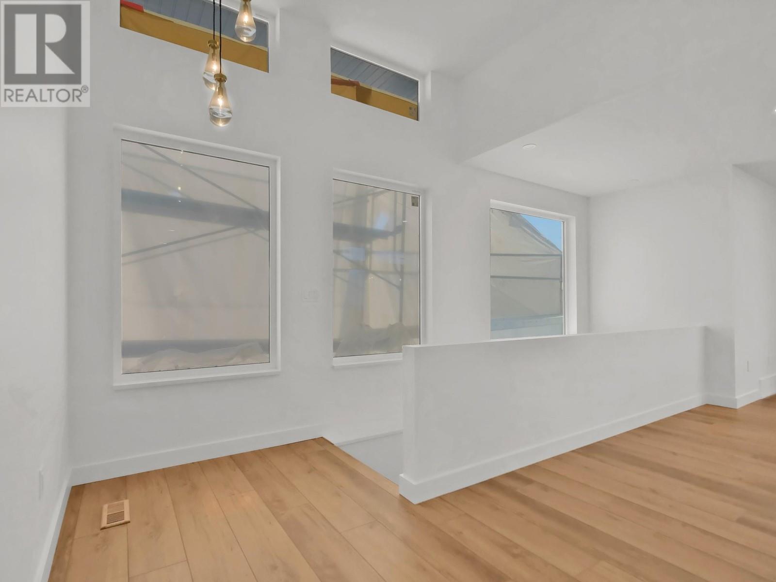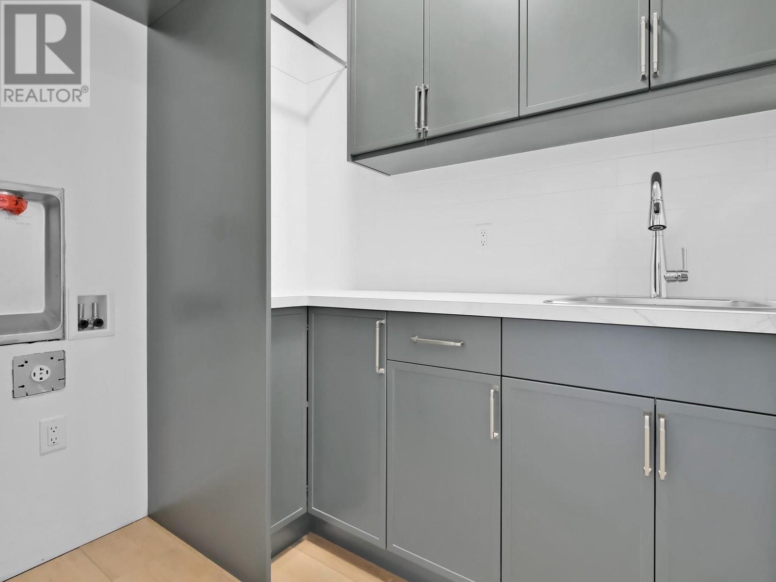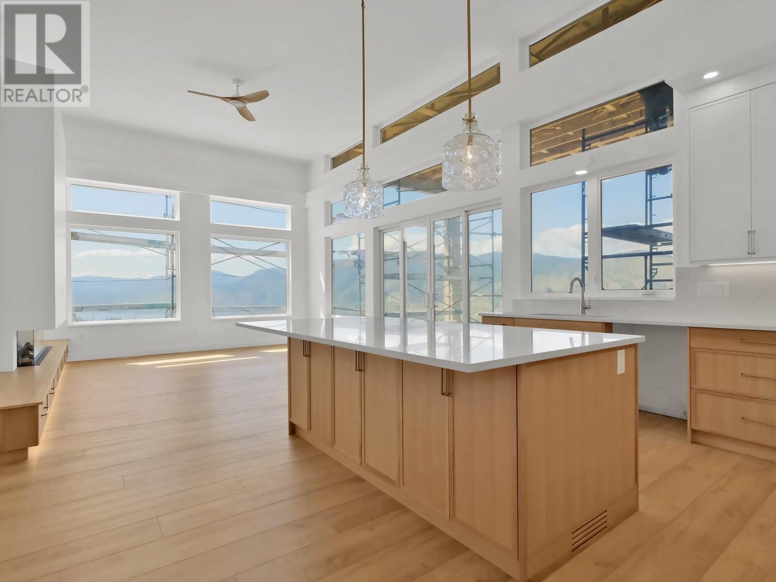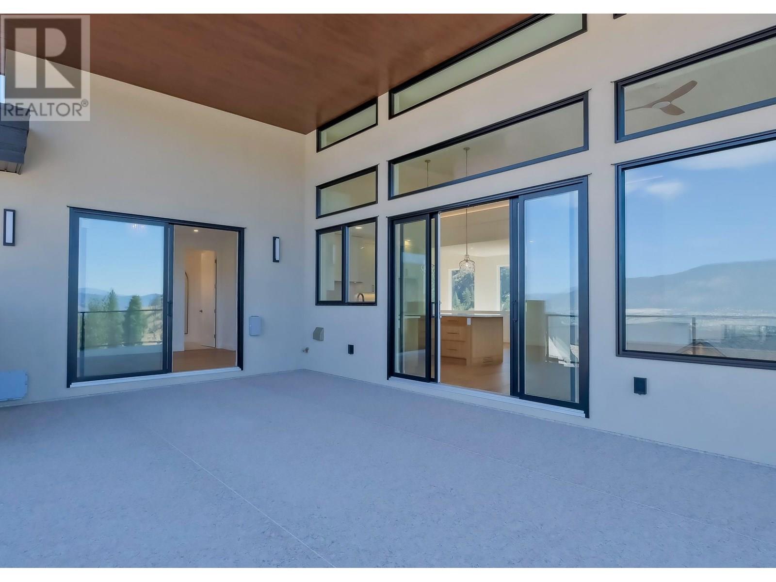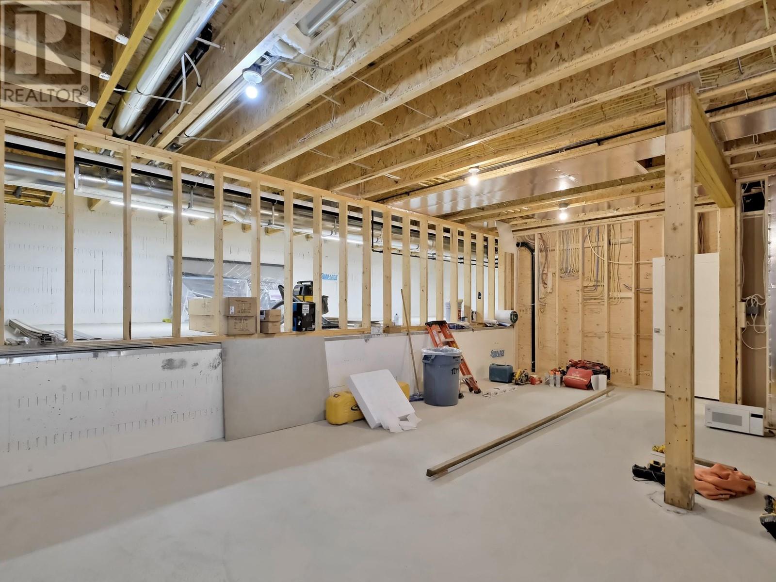Description
Stunning lakeview home, high-end craftsmanship with completion estimated June 2025. Experience elevated lakeside living in this impeccably designed, custom-built home offering breathtaking, unobstructed lake views. Expertly geotechnical and structurally engineered, this residence features exceptional construction quality, premium finishes, and thoughtful design throughout. Step into grandeur with soaring 14’ ceilings in the living room and 12’ ceilings in the entry. The open-concept living space is anchored by a striking floor-to-ceiling window and a sleek 77"" electric fireplace—perfect for both relaxing and entertaining. The kitchen showcases custom modern shaker cabinetry, an oversized 8’ x 4’ island, and high-end fixtures—ideal for gourmet cooking and gatherings. The deluxe primary suite is a true retreat, offering serene lake views, deck access, and a luxurious 15’ x 10’ ensuite complete with a soaker tub, custom glass shower with a 12” rain head, heated tile floors, and heated towel rack. A 13’ x 6’ walk-in closet with built-in organizers completes this private space. Currently configured with 3 spacious bedrooms and 2 designer bathrooms, the lower level is a blank canvas, ready to be customized into a media room, studio suite, or additional living space tailored to your lifestyle. For a full specification sheet and more details, contact the listing agent. Don't miss this rare opportunity to own a high-end, lakeside masterpiece—estimated to be move-in ready by June 2025. (id:56537)


