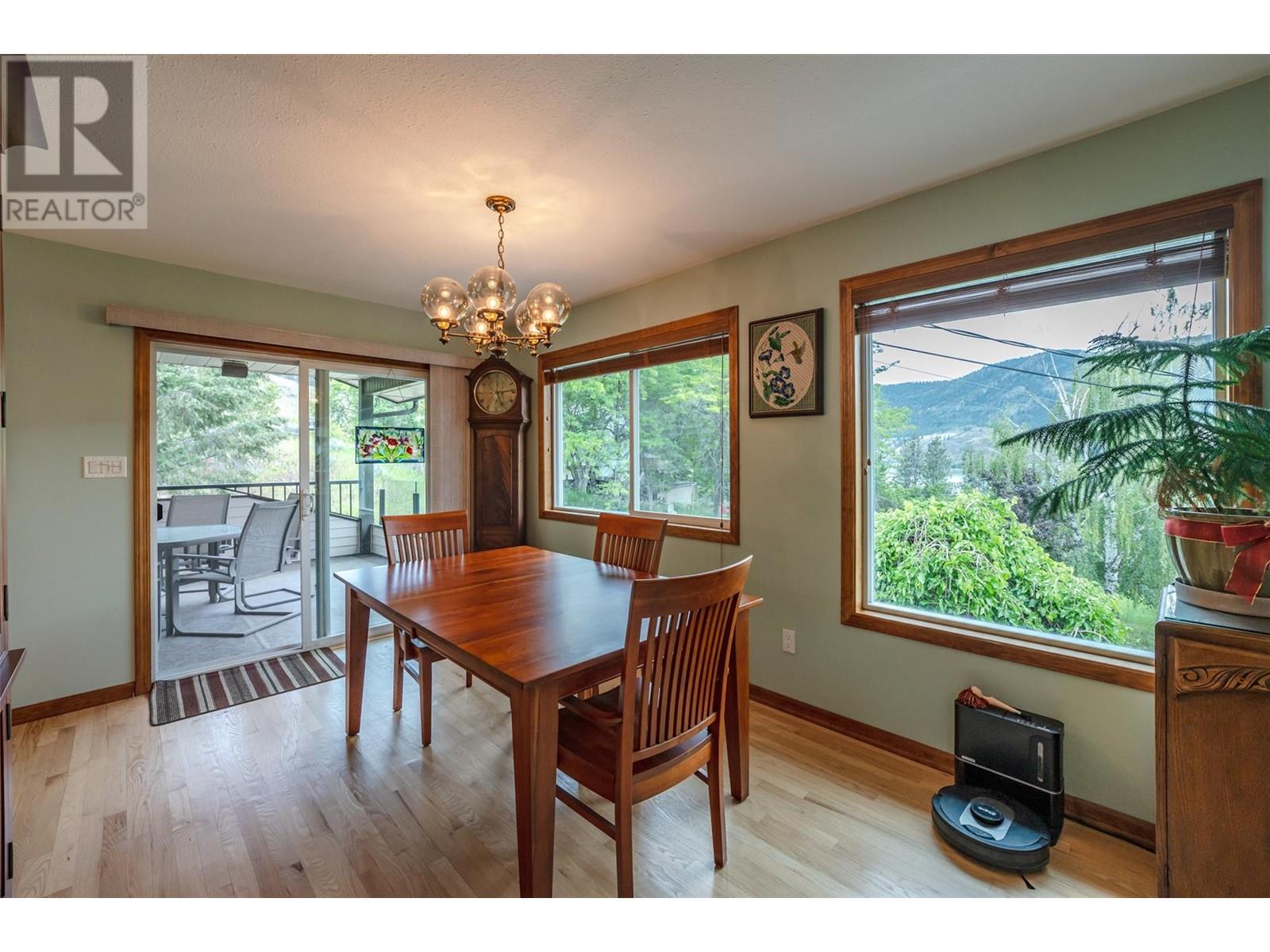Nestled on 2.16 acres in scenic Okanagan Falls, this well kept home offers breathtaking views of Skaha Lake and a peaceful lifestyle surrounded by nature. With updates throughout and a layout designed for comfort and functionality, this property is the ultimate Okanagan retreat. The Lower level has a spacious family room with a cozy wood-burning fireplace, two bedrooms, a 3-piece bath, office space, and plenty of storage—including a cold room(or wine room) and flex area ready for your needs. The Upper level has gorgeous wood floors and large windows frame the spectacular lake views. The chef’s kitchen features quartz countertops, a large island, and ample cabinet space. The primary suite includes a private 3-piece ensuite, and an additional bedroom and 4-piece bathroom complete the floor. Step outside to a peaceful backyard featuring a koi pond and enjoy the tranquility of your private backyard. With Nature Trust Land directly behind the property, your privacy and peace are guaranteed. A large covered deck, double garage, and extra storage sheds provide all the space you need! Find Yourself Living Here! (id:56537)
Contact Don Rae 250-864-7337 the experienced condo specialist that knows Single Family. Outside the Okanagan? Call toll free 1-877-700-6688
Amenities Nearby : -
Access : -
Appliances Inc : Refrigerator, Dishwasher, Range - Electric, Microwave, Washer & Dryer
Community Features : -
Features : Central island
Structures : -
Total Parking Spaces : 2
View : Lake view, Mountain view, View of water, View (panoramic)
Waterfront : -
Architecture Style : Other
Bathrooms (Partial) : 0
Cooling : Heat Pump
Fire Protection : -
Fireplace Fuel : Wood
Fireplace Type : Conventional
Floor Space : -
Flooring : Hardwood
Foundation Type : -
Heating Fuel : Electric, Wood
Heating Type : Forced air, Heat Pump, Stove
Roof Style : -
Roofing Material : -
Sewer : Septic tank
Utility Water : Well
Kitchen
: 13' x 12'7''
Storage
: 6'2'' x 6'5''
Bedroom
: 11'9'' x 10'8''
Bedroom
: 11'7'' x 10'9''
Other
: 27'10'' x 10'5''
Office
: 11'9'' x 8'5''
3pc Bathroom
: 8'5'' x 8'5''
Utility room
: 7'4'' x 8'9''
Family room
: 26'4'' x 12'9''
Laundry room
: 8'10'' x 7'7''
4pc Bathroom
: 10'3'' x 9'1''
3pc Ensuite bath
: 8' x 7'8''
Bedroom
: 12'2'' x 11'3''
Primary Bedroom
: 11'9'' x 14'8''
Living room
: 20'4'' x 19'
Dining room
: 12' x 9'10''
Dining nook
: 7'3'' x 13'1''























































































