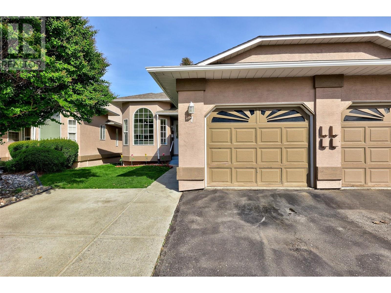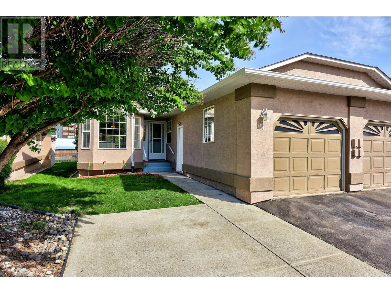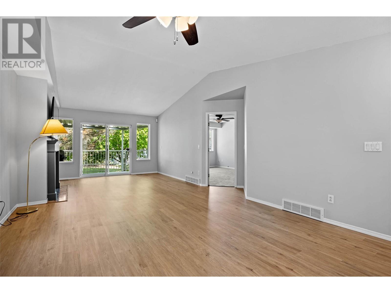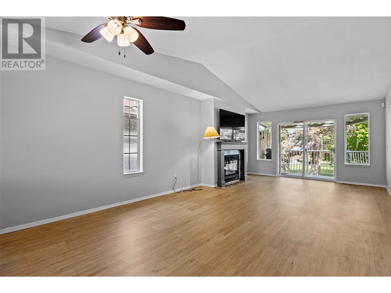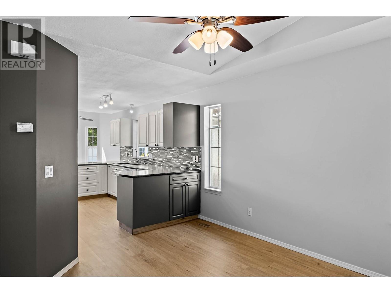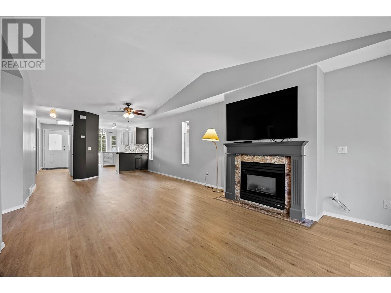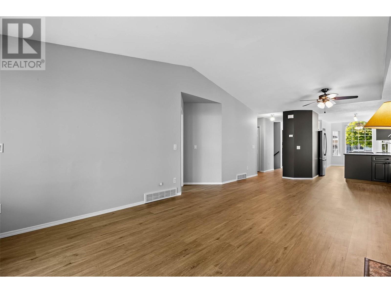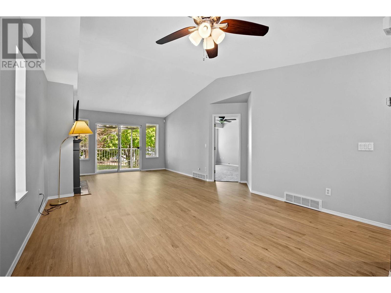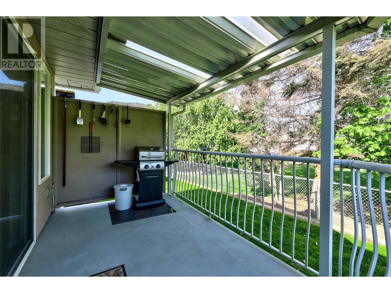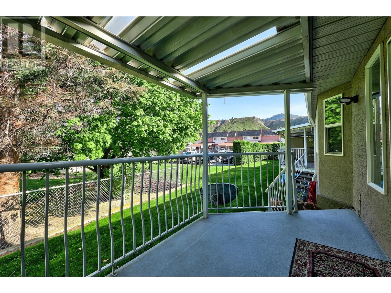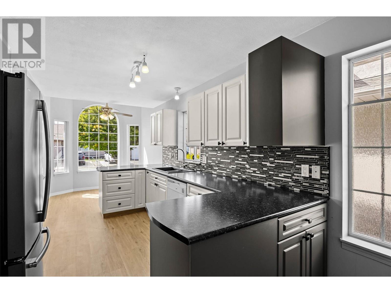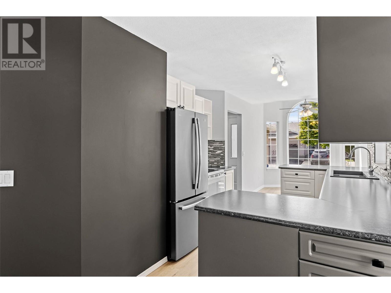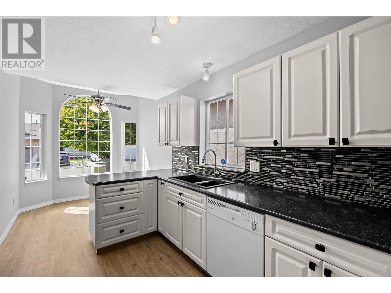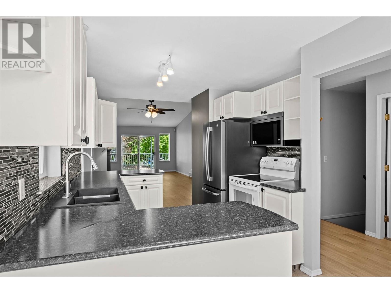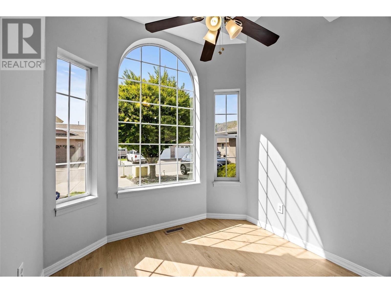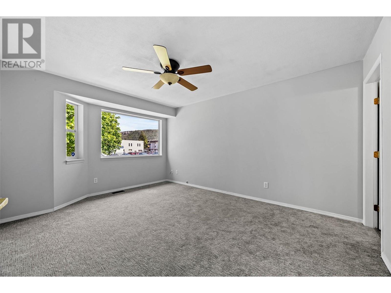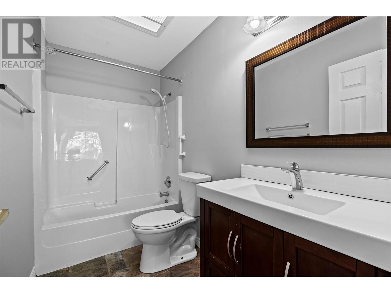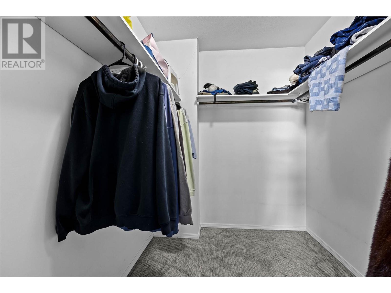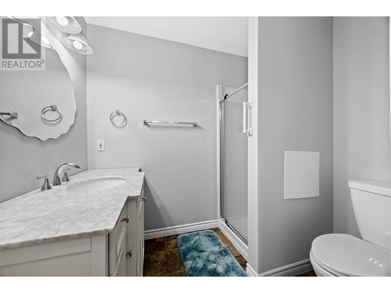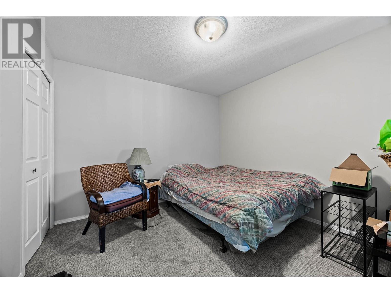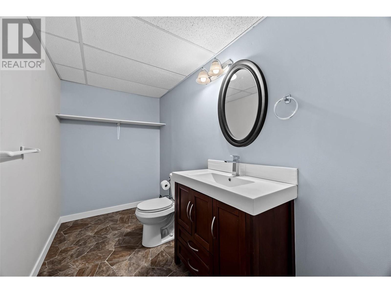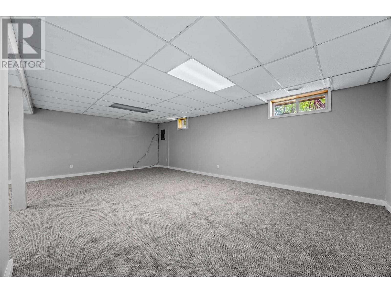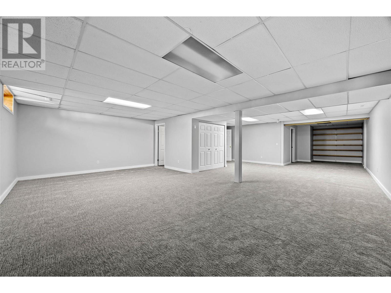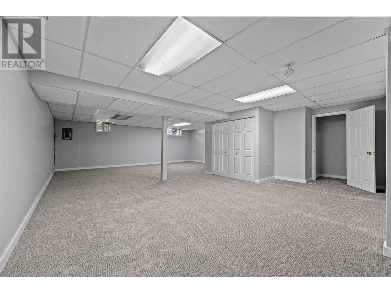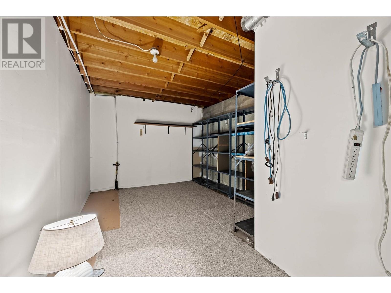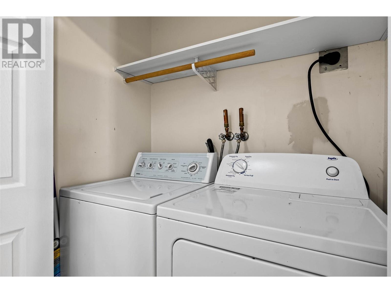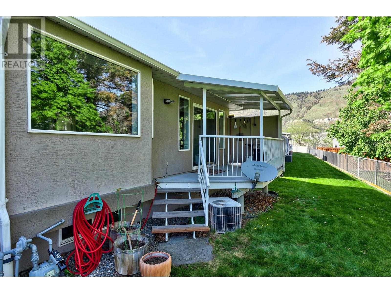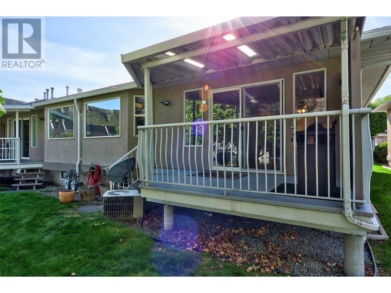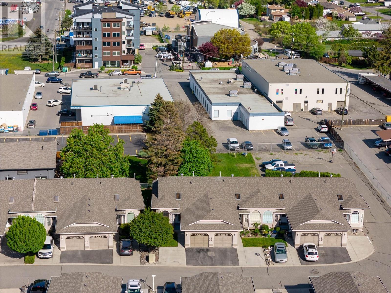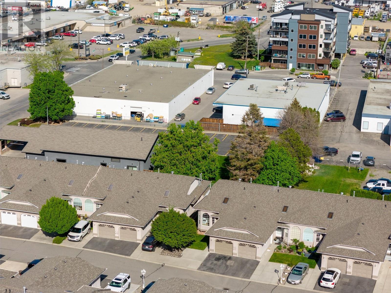Description
Spacious Rancher-Style Townhouse with Full Basement in 55+ Community! Welcome to this beautifully updated rancher-style townhouse located in a well-maintained, 55+ complex close to all amenities. This generously sized home features a main-level entry with a bright and functional kitchen that opens to the dining and living areas, making it perfect for entertaining or everyday living. Recent updates include brand-new carpet and vinyl flooring, as well as fresh paint throughout giving the home a clean modern feel. The main floor laundry adds convenience, and a back deck offers a peaceful space to relax. Enjoy a spacious master bedroom complete with a full ensuite and walk-in closet, plus ample storage throughout the home. The enormous finished basement provides endless possibilities, whether you’re looking for a rec room, hobby space, or even the option to reconfigure the floorplan to suit your needs. Parking is a breeze with a single garage with plenty of storage, and two additional driveway parking spaces. The complex also offers abundant visitor parking and RV storage on site. Offering fantastic value, flexible living space, and a prime location, this home is a must-see! (id:56537)


