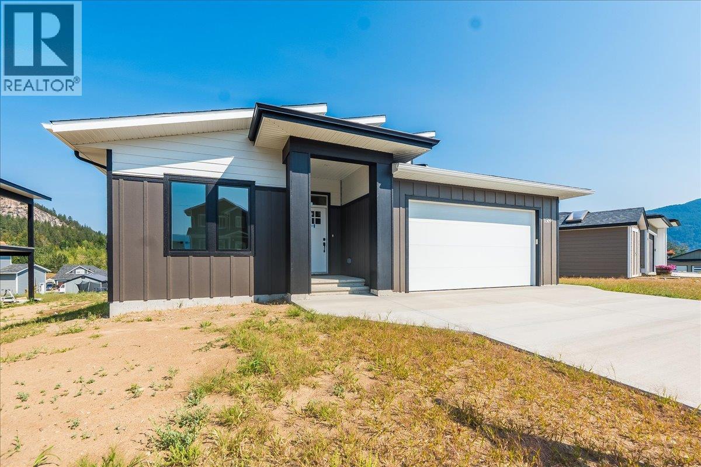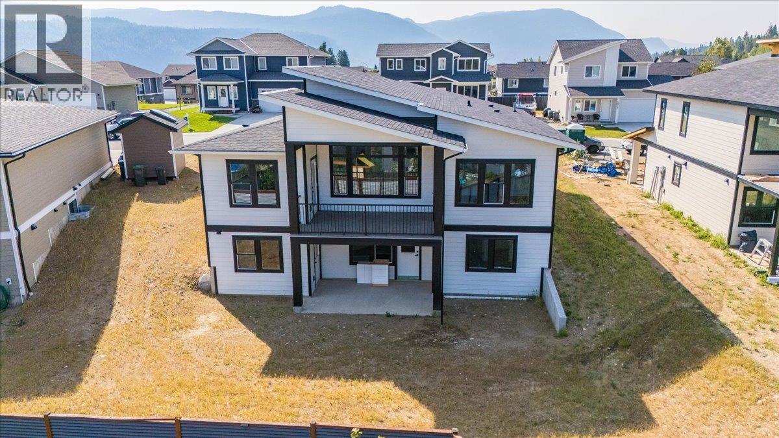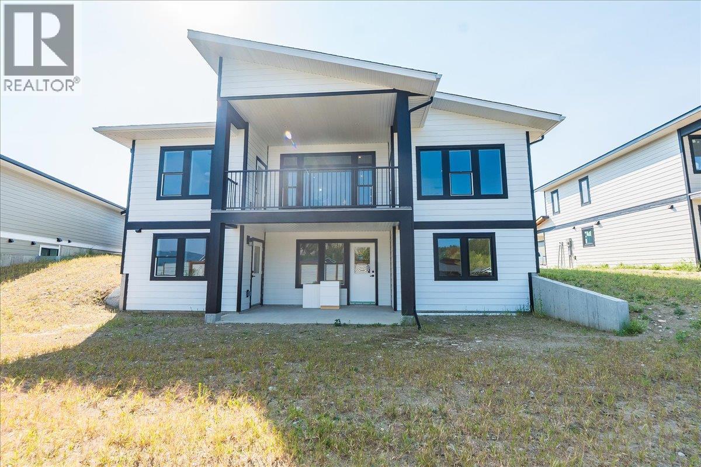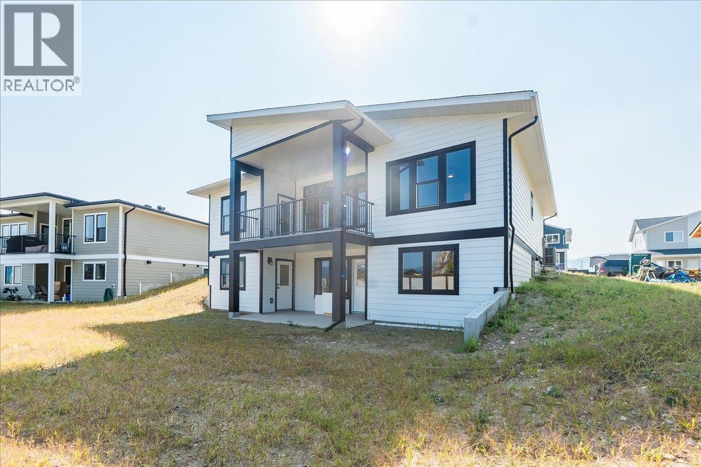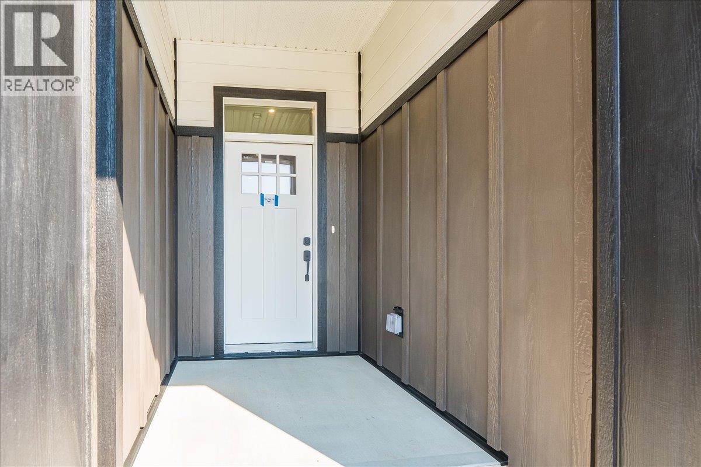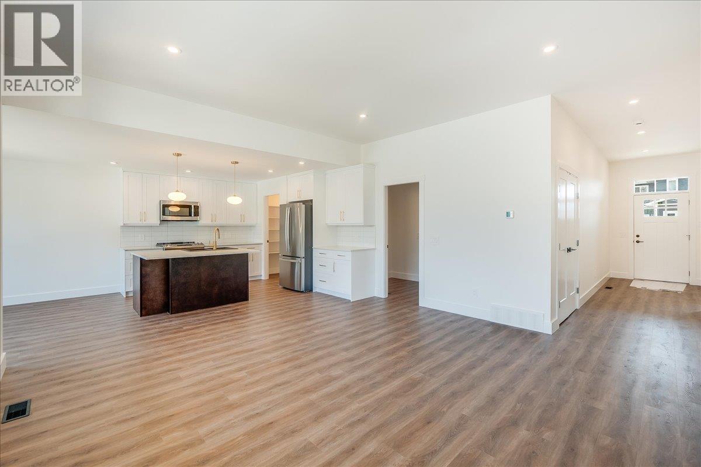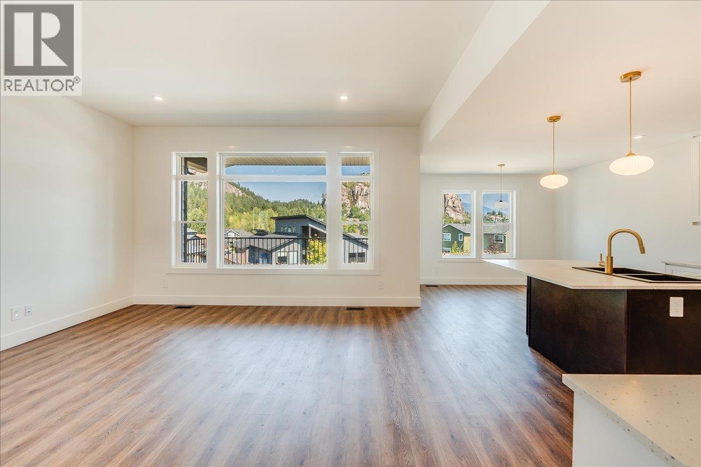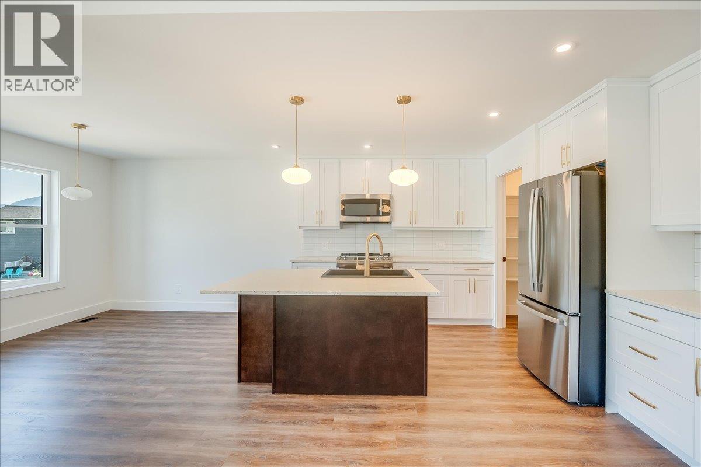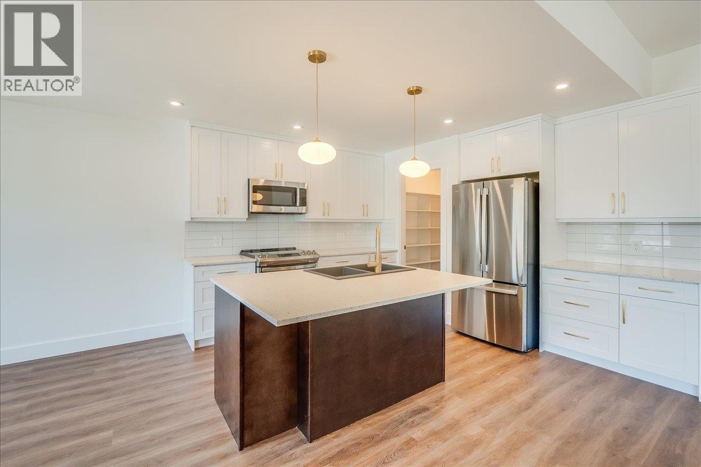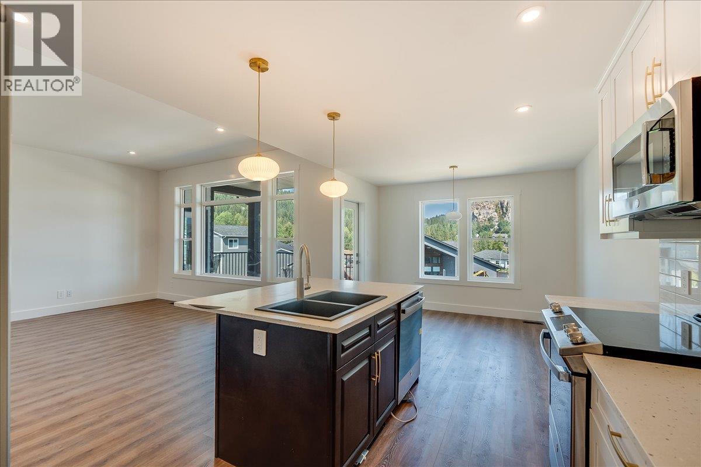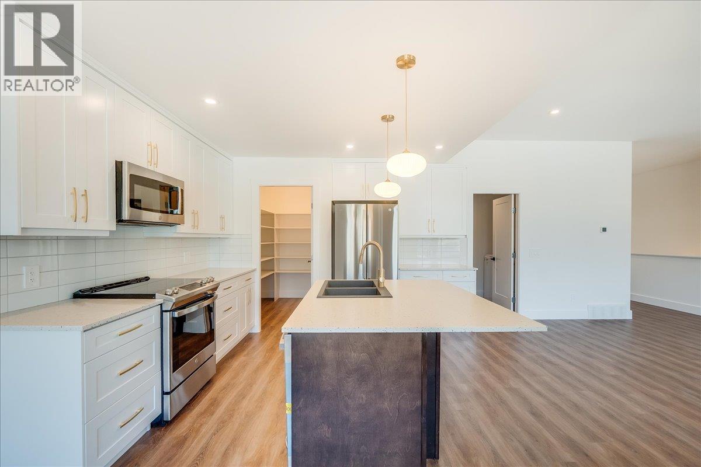Brand new 4 bedroom, 4 bathroom home currently being built in the Grandview subdivision. This home features a 3 bedroom, 3 bathroom main residence plus a self-contained 1 bedroom, 1 bathroom legal suite, perfect for extended family or rental income. The main level offers an open concept layout with a spacious living area, large kitchen complete with quartz countertops and a pantry area. A large covered deck off the back of the home is ideal for relaxing or entertaining. The main floor also includes two bedrooms, including the primary suite with a large ensuite and direct deck access. Downstairs, you'll find an additional living area, bedroom and bathroom, along with the legal suite featuring its own entrance, living space, kitchen, and bathroom with room for a stackable washer and dryer. All measurements are approximate and should be independently verified by any prospective purchaser. (id:56537)
Contact Don Rae 250-864-7337 the experienced condo specialist that knows Single Family. Outside the Okanagan? Call toll free 1-877-700-6688
Amenities Nearby : -
Access : -
Appliances Inc : -
Community Features : Rentals Allowed
Features : Balcony
Structures : -
Total Parking Spaces : 2
View : -
Waterfront : -
Architecture Style : Ranch
Bathrooms (Partial) : 0
Cooling : Heat Pump
Fire Protection : -
Fireplace Fuel : -
Fireplace Type : -
Floor Space : -
Flooring : Carpeted, Vinyl
Foundation Type : -
Heating Fuel : Electric
Heating Type : Forced air, Heat Pump
Roof Style : Unknown
Roofing Material : Asphalt shingle
Sewer : Municipal sewage system
Utility Water : Municipal water
Storage
: 15'10'' x 20'6''
Full bathroom
: Measurements not available
Bedroom
: 11'6'' x 11'
Recreation room
: 12'2'' x 15'6''
Laundry room
: 3' x 5'
Full bathroom
: Measurements not available
Bedroom
: 11' x 9'4''
Full ensuite bathroom
: Measurements not available
Primary Bedroom
: 12'6'' x 13'
Dining room
: 11' x 10'
Living room
: 15' x 15'6''
Kitchen
: 11' x 11'6''
Full bathroom
: Measurements not available
Bedroom
: 11' x 11'
Kitchen
: 8' x 11'



