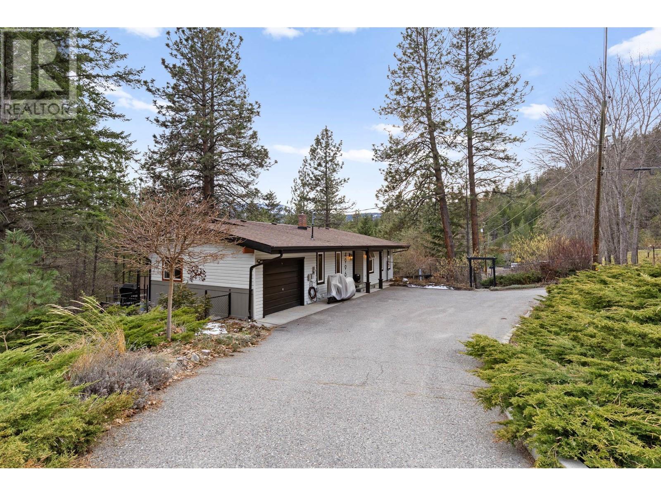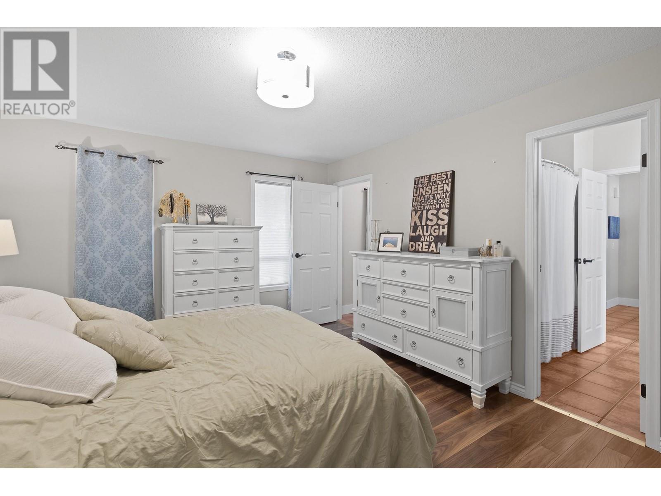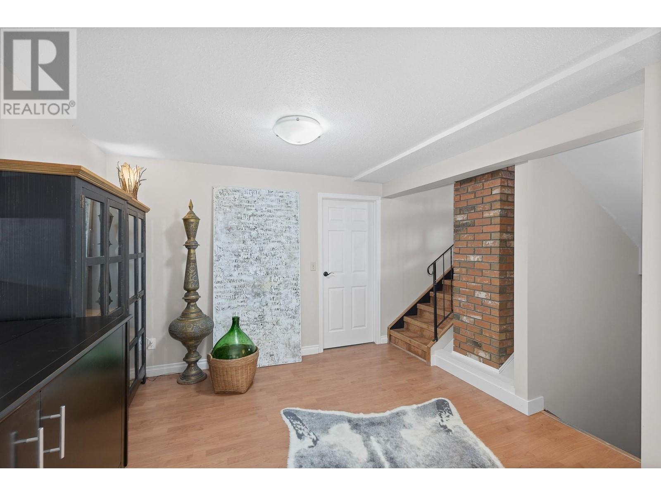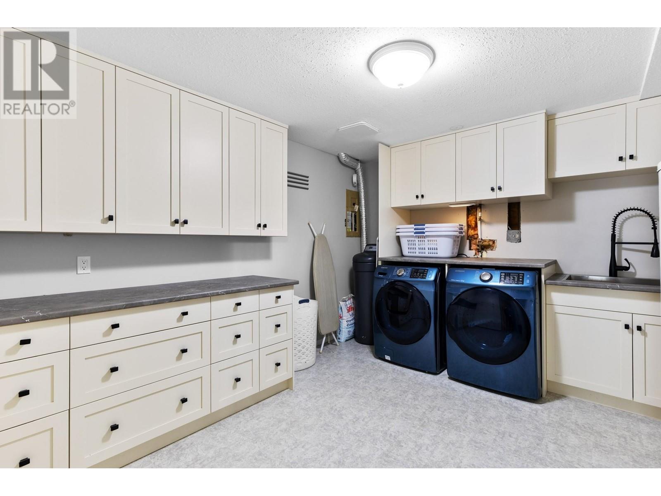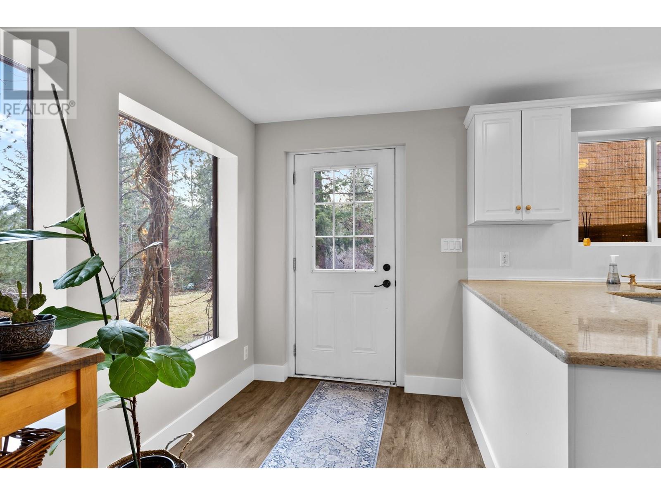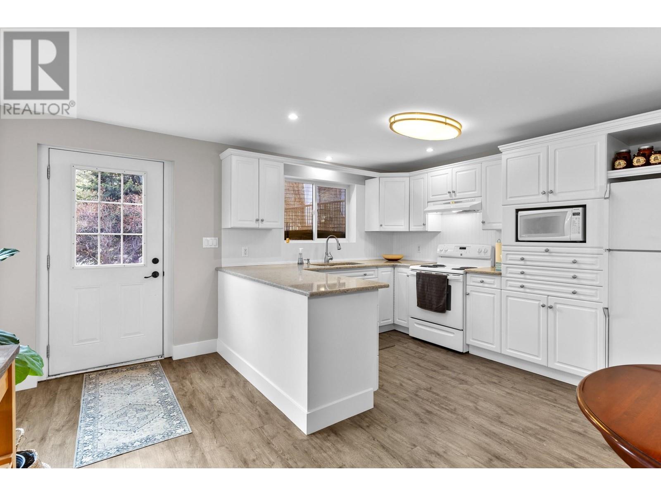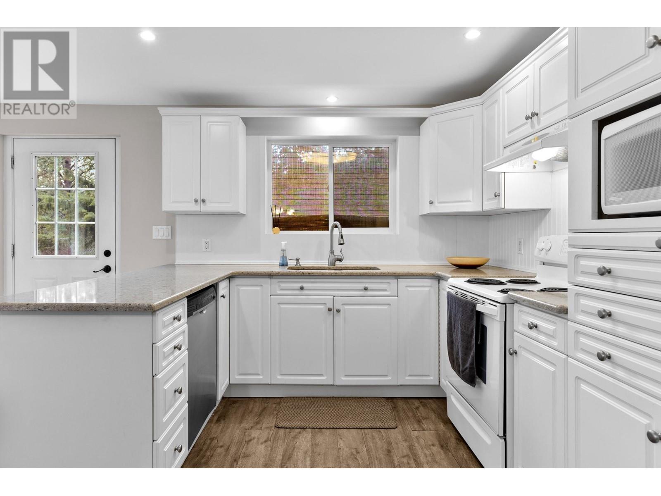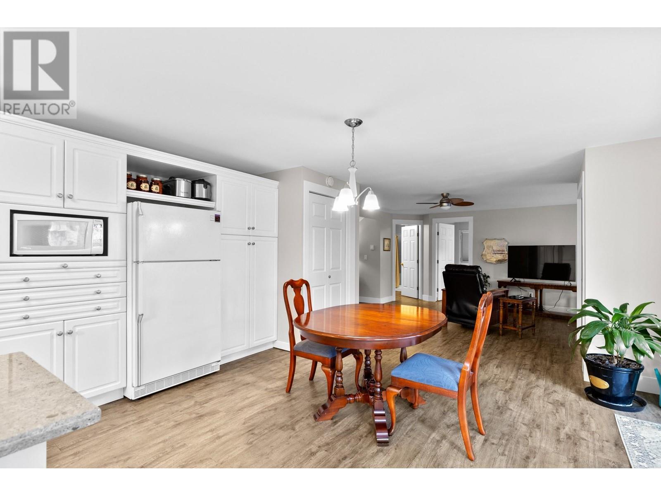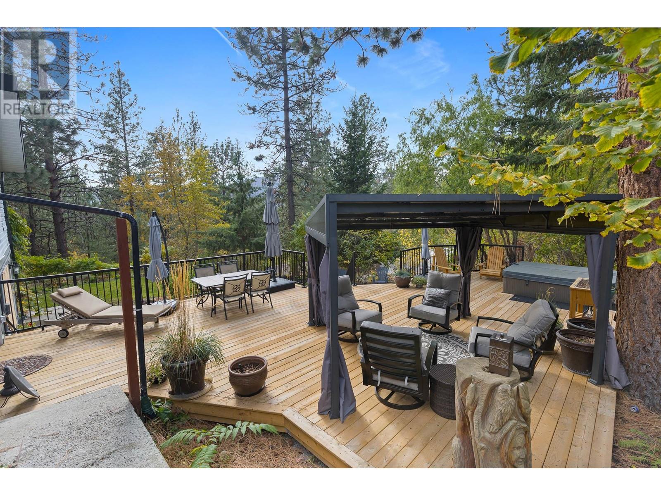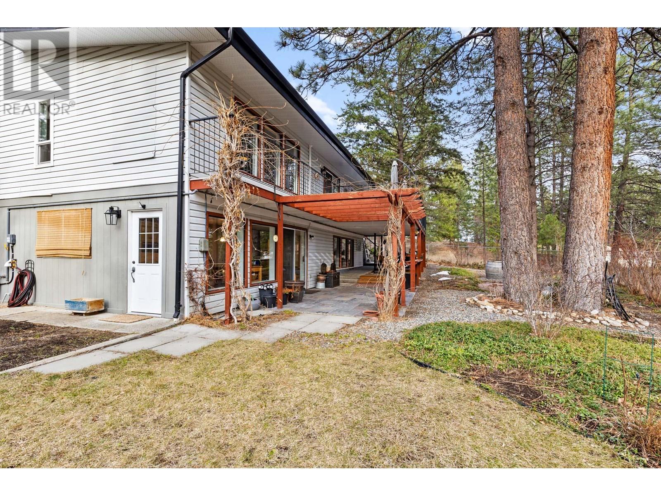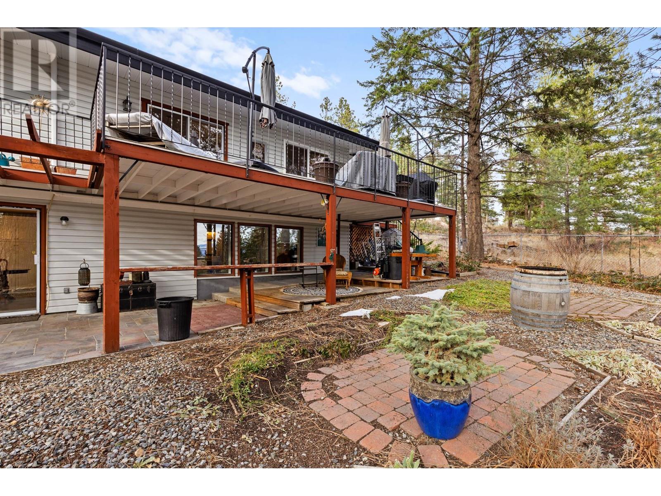Description
Nestled in the serene upper Peachland benchlands, 4996 Bradley Dr. offers a peaceful country retreat with stunning valley and partial lake views. This beautifully renovated 2800 sqft, 4-bedroom, 4-bath home sits on a private 0.4-acre lot surrounded by agricultural land, acreages, and forest, providing the ultimate in tranquility and privacy. Step inside to a bright and airy living space, bathed in natural light from expansive south-facing windows. The cozy gas fireplace creates the perfect ambiance for those cooler evenings, while the gourmet kitchen featuring white shaker cabinets and warm butcher block countertops is a chef's dream. The open-concept design seamlessly flows into the living and dining areas, making this home ideal for both everyday living and entertaining. The home also boasts a stunning 1-bedroom, self-contained in-law suite. Bright and upscale, it features a quality kitchen and is designed to be a space your in-laws will truly love. Outdoor living is just as inviting with a 700 sqft patio surrounded by trees, offering a private oasis perfect for summer gatherings or quiet moments of relaxation. This home has been thoughtfully updated with modern finishes while maintaining its warmth and charm, making it the perfect balance of classic comfort and contemporary style. (id:56537)




