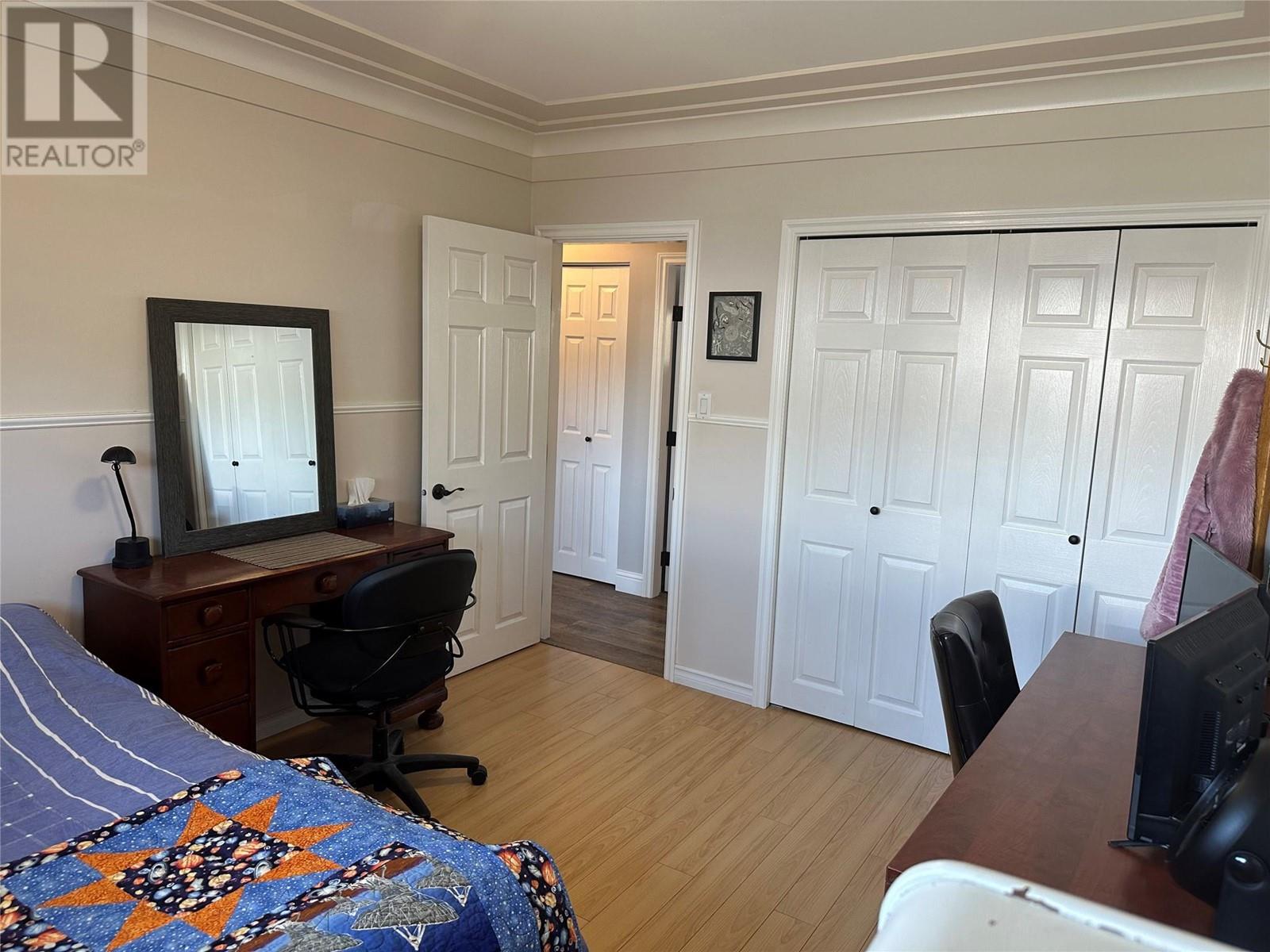Description
Nestled in one of the area’s most sought-after neighbourhoods, this beautifully updated family home offers the perfect blend of comfort, functionality, and lifestyle. Situated on a spacious .27-acre lot, the property boasts 4 bedrooms and 3 bathrooms, thoughtfully designed across an open-concept layout that welcomes natural light and effortless flow. The stylish kitchen features quartz countertops and modern finishes, while the primary bedroom includes a private ensuite, creating a peaceful retreat. The seperate entrance to the basement offers the bonus of suite potential. Step outside to your own private oasis—complete with a 16x32 ft composite deck, in-ground pool with a brand new gas heater, and designated pickleball and basketball area—ideal for active living and entertaining. A 17x23 ft detached garage/shop, carport, and ample parking ensure room for all your vehicles, toys, and tools, with back lane access adding convenience. The lot also offers potential for a carriage home, expanding the property’s versatility and investment value. Located just a short walk to Columbia Elementary School and a nearby park featuring playgrounds, tennis, pickleball, basketball, and hockey courts, this home is a true gem for families and outdoor enthusiasts alike. With an updated roof, forced air furnace, central A/C, and hot water tank, this turn-key property delivers peace of mind and exceptional value. (id:56537)



















































