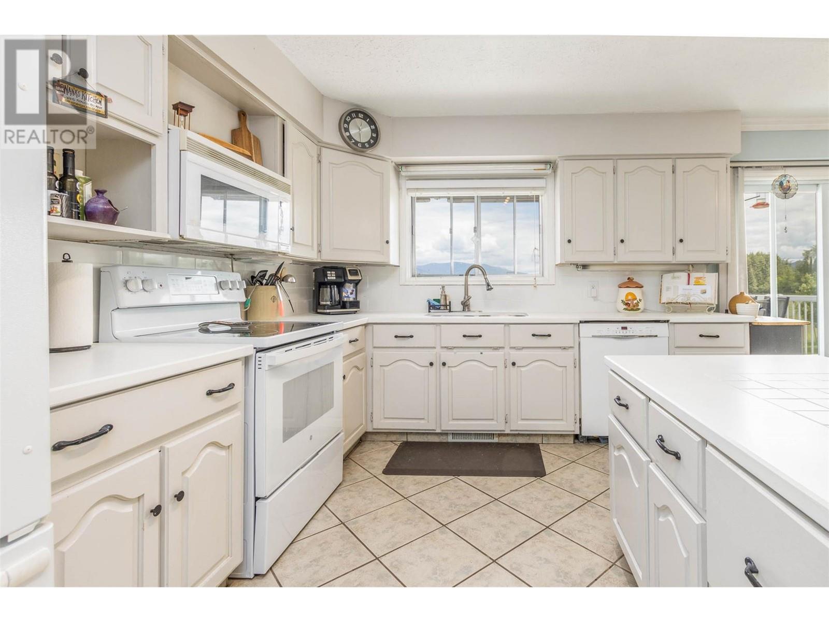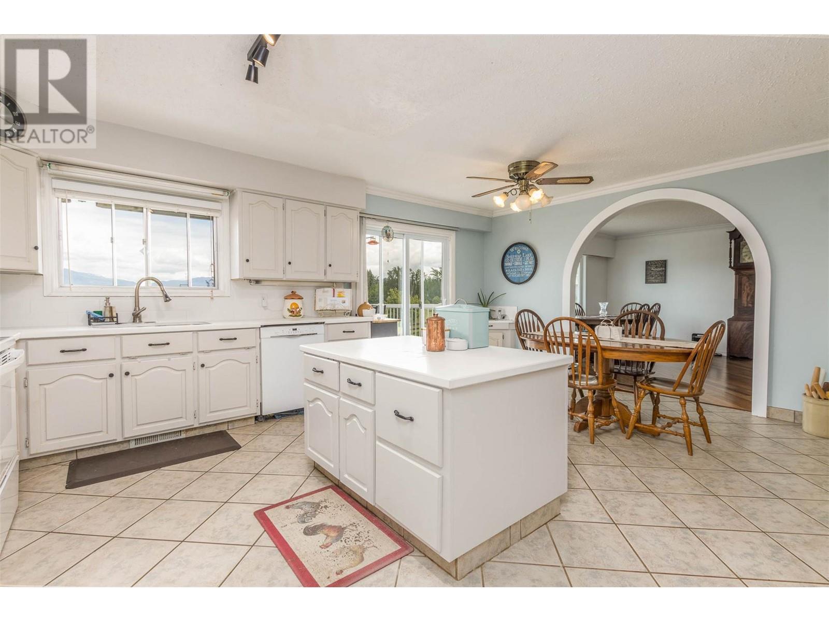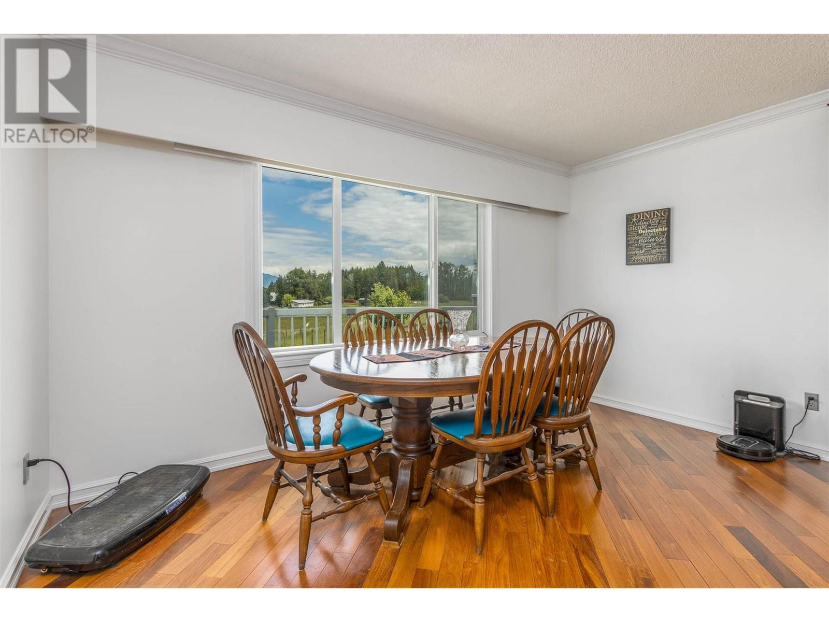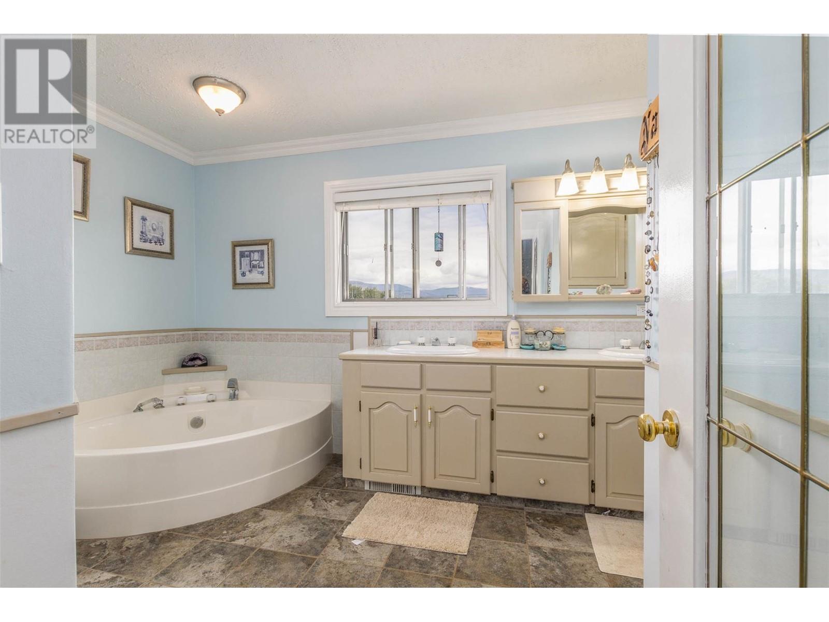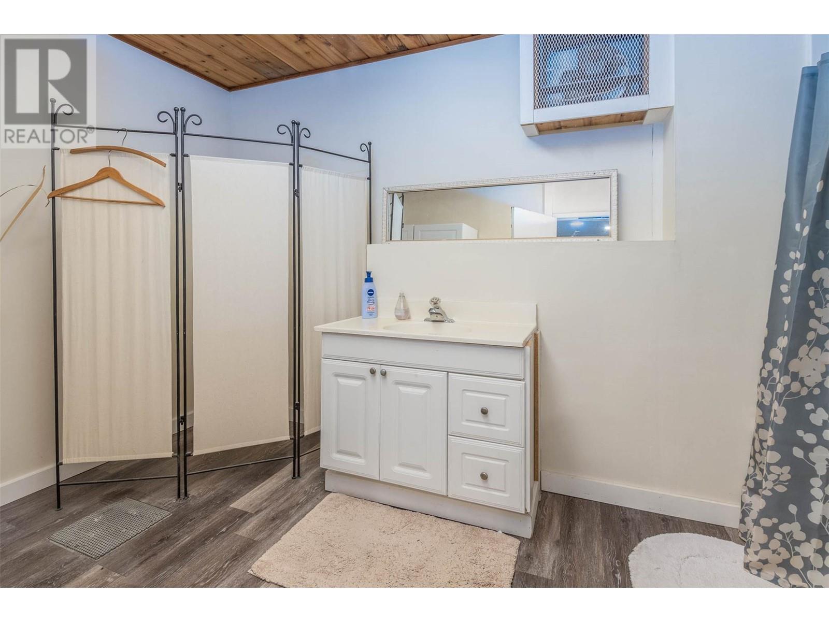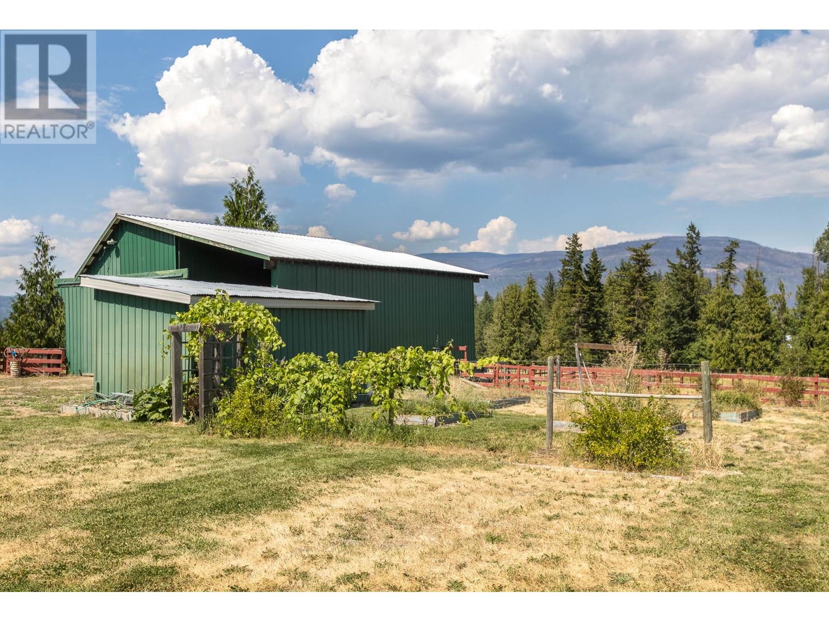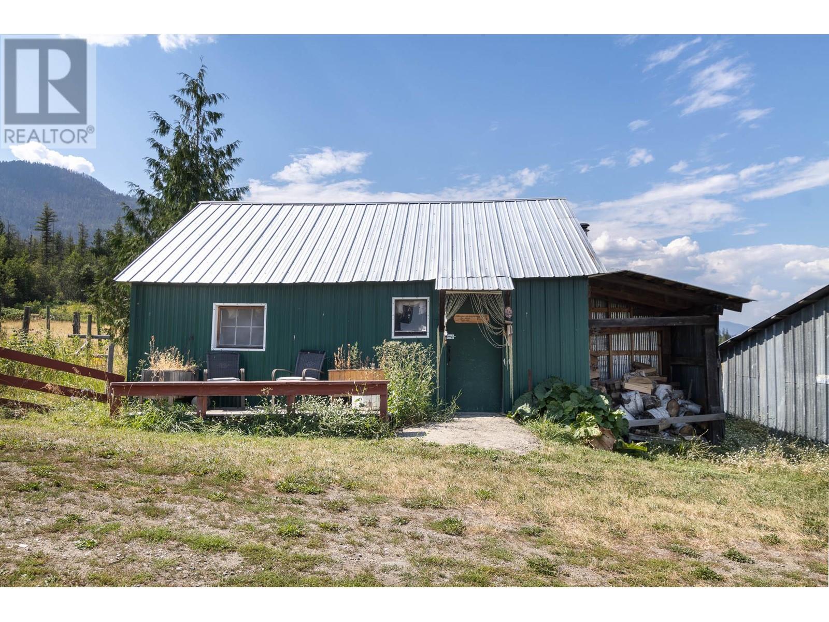Beautiful lakeview acreage with rancher home and multiple outbuildings. The main home with over 2,200 sqft of living space includes 3 bedrooms and a large kitchen to enjoy a stunning view of Copper Island. The primary bedroom on the main floor has an oversized 5pce ensuite with in floor heat and a double vanity and walk in closet. The walkout basement is perfect place for kids or guests. There is also a guest suite which would be perfect for short term rentals or visitors with its own bathroom and open living space. Outside you will find multiple outbuildings, including a 20x24 wood shop, a heated 40x25 shop with concrete floor and a small kitchen, a 24 x 20 bunk house with power, and a 48 x 20 shop with 200 amp power. The outbuildings are perfect for a hobbyist. Tons of parking including a 16' tall covered RV parking. Panoramic views of Copper Island and the Shuswap Lake while being on a very private road just minutes from town. (id:56537)
Contact Don Rae 250-864-7337 the experienced condo specialist that knows Single Family. Outside the Okanagan? Call toll free 1-877-700-6688
Amenities Nearby : Park, Recreation, Schools
Access : -
Appliances Inc : -
Community Features : -
Features : Central island, One Balcony
Structures : -
Total Parking Spaces : 2
View : Lake view, Mountain view
Waterfront : -
Architecture Style : Ranch
Bathrooms (Partial) : 2
Cooling : Central air conditioning
Fire Protection : -
Fireplace Fuel : Mixed
Fireplace Type : Unknown
Floor Space : -
Flooring : Ceramic Tile, Hardwood, Laminate
Foundation Type : -
Heating Fuel : Electric
Heating Type : Forced air, See remarks
Roof Style : Unknown
Roofing Material : Metal
Sewer : Septic tank
Utility Water : Well
Living room
: 24' x 15'5''
Bedroom
: 11'1'' x 12'10''
Dining nook
: 6'2'' x 6'
Family room
: 16'2'' x 20'8''
4pc Bathroom
: 7'4'' x 7'
Other
: 7'4'' x 5'10''
5pc Ensuite bath
: 8'7'' x 17'8''
Primary Bedroom
: 10'2'' x 15'6''
Laundry room
: 6'6'' x 6'1''
Full bathroom
: 7' x 7'8''
Bedroom
: 9'7'' x 10'4''
Kitchen
: 19'5'' x 15'4''
Dining room
: 10'10'' x 13'4''
Living room
: 14'4'' x 13'4''
Primary Bedroom
: 15'7'' x 12'
Partial bathroom
: 5'10'' x 4'
Partial bathroom
: 7'11'' x 12'6''
Living room
: 25'10'' x 23'3''








