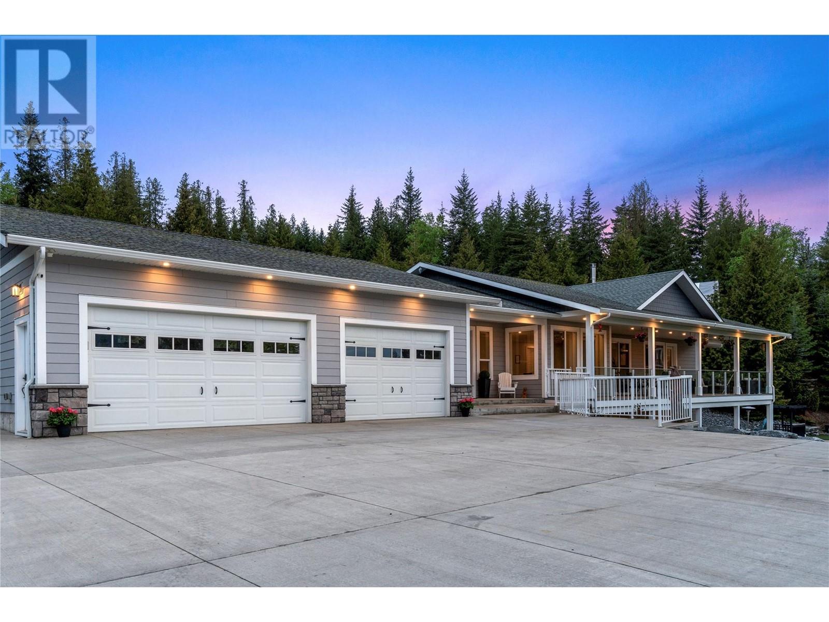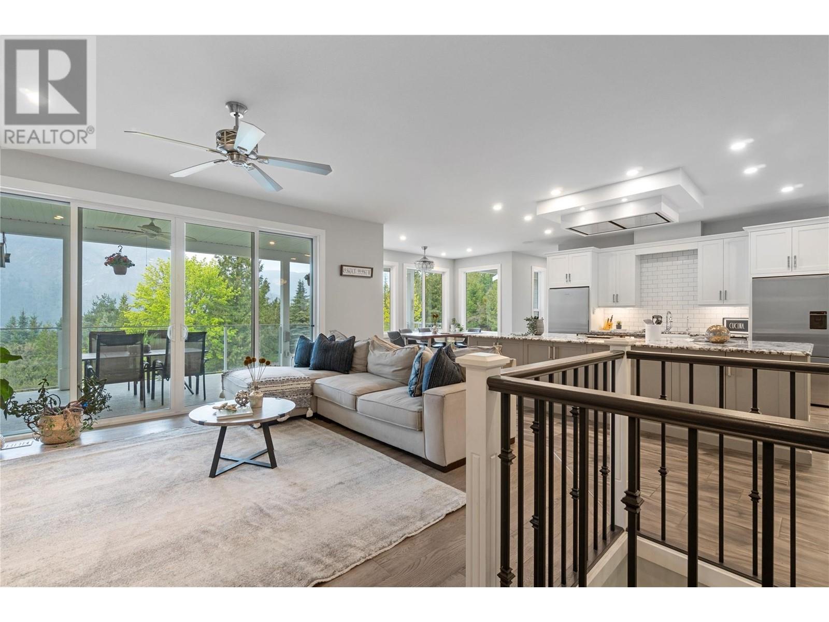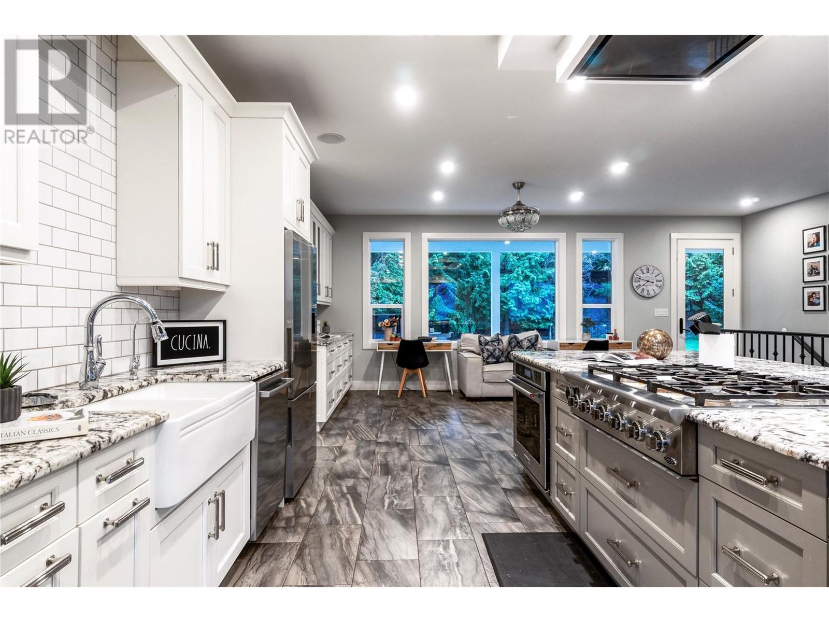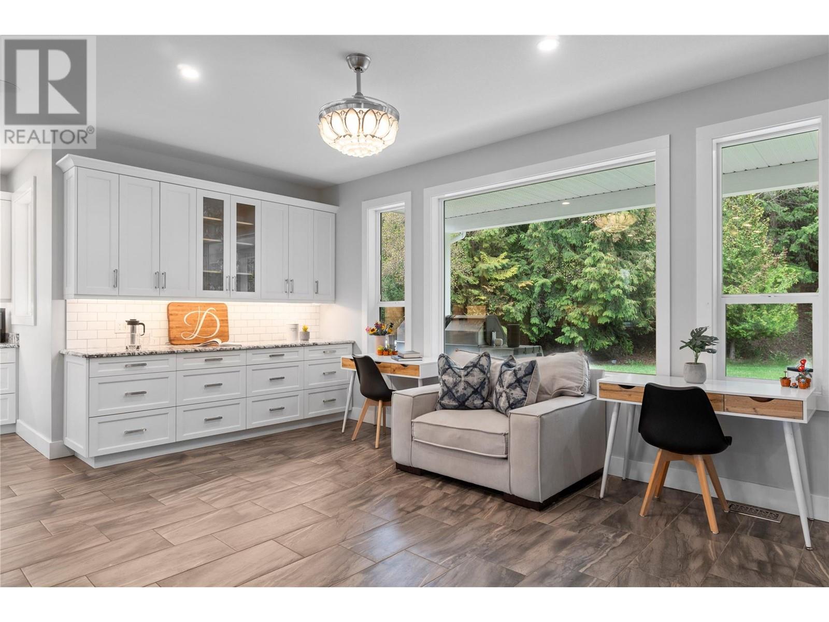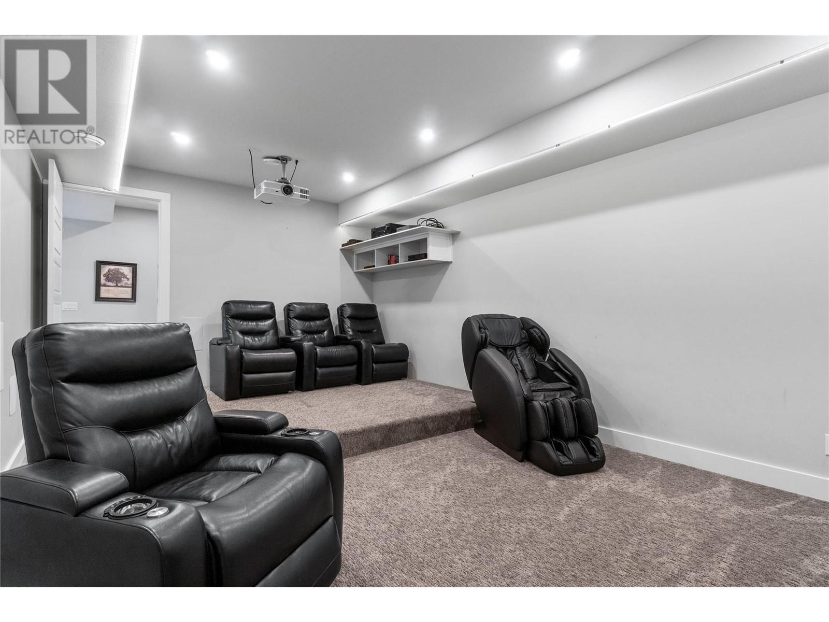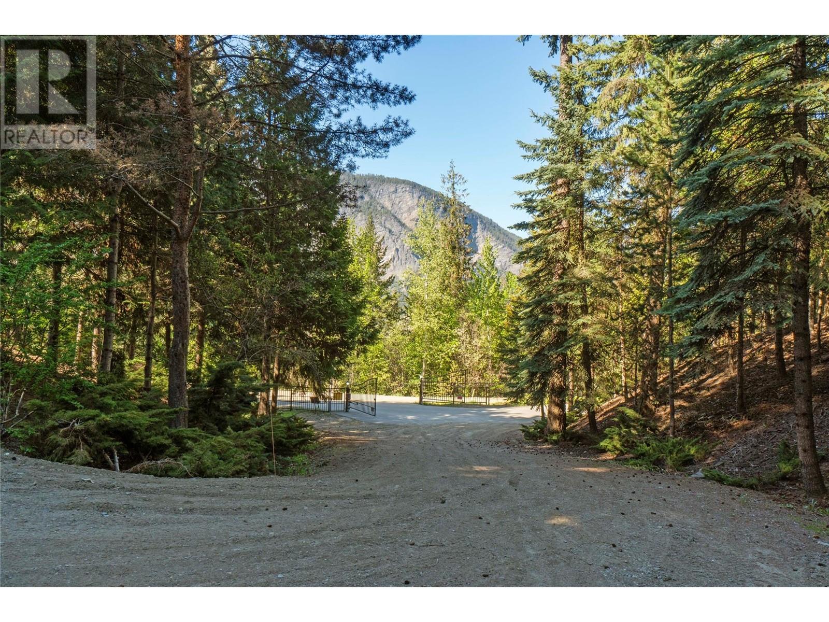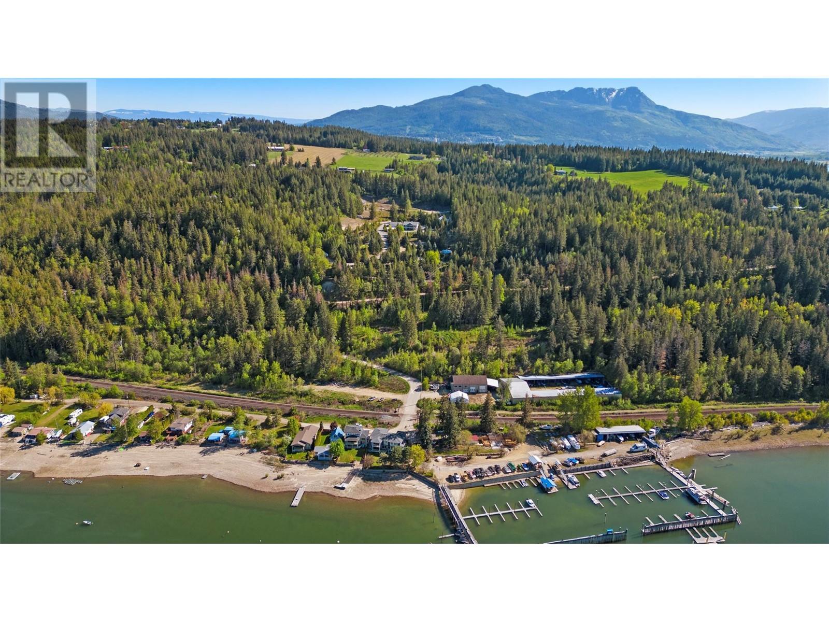Description
Welcome to your dream retreat! An executive lakeview estate on 10 beautifully landscaped acres just above Canoe Beach. This is more than a home; it’s a lifestyle destination designed for gathering, entertaining, and unwinding in total privacy. With over a dozen private and mostly serviced RV sites, 3 charming guest bunkhouses (including a rare original McGuire Lake cabin), and a short walk to the beach or marina, this property invites relaxation. The 2017 custom rancher with walkout basement offers 4 bedrooms, 4 bathrooms, a den, and over 7,500 sq ft of finished indoor and outdoor living. The chef’s kitchen is a showstopper—gas cooktop, dual fridges, wall oven, built-in hutch, walk-in butler’s pantry—designed to host everything from quiet family dinners to full-scale events. The open-concept living area boasts engineered hardwood floors, vaulted ceilings, a Delacourt wood-burning fireplace, and patio doors leading to covered lakeview decks and a hot tub oasis. The luxurious primary suite features double sinks, a walk-in shower, large closets, in-suite laundry, and direct deck access. Downstairs, enjoy a massive family room, wet bar, and a state-of-the-art home theatre with tiered leather seating, specialty lighting, and full surround sound. Outdoors, indulge in the heated in-ground pool, putting green, firepit, and gas-heated dining patio. A gated paved driveway, triple garage with workshop, upgraded 200 Amp services, natural gas, and private well complete this oasis! (id:56537)


