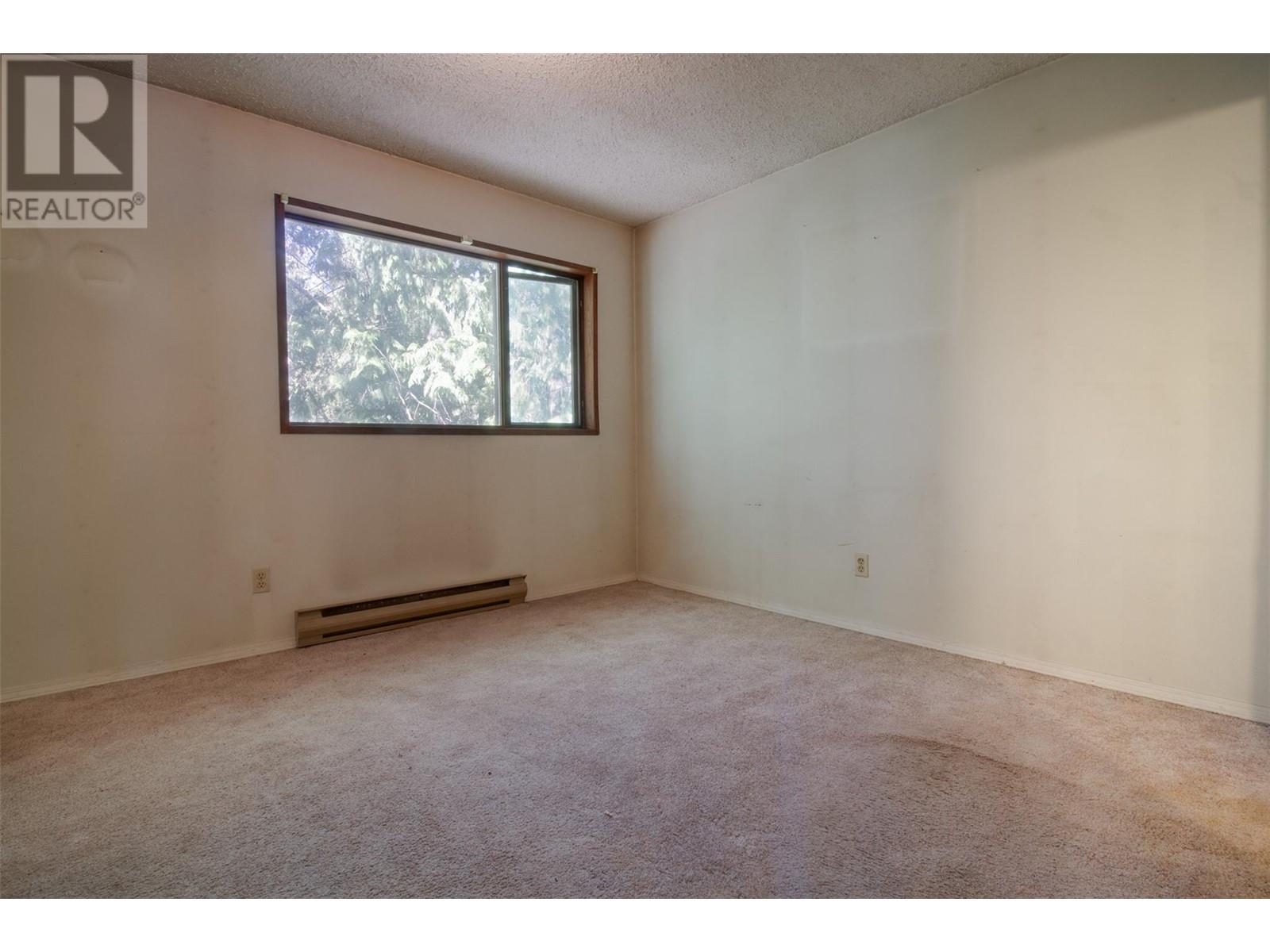Description
Nestled on a private, spacious lot with plenty of room to grow, this 3-bedroom, 1.5-bath fixer-upper offers endless possibilities for those ready to put their personal touch on a home. With two balconies, you can enjoy the surrounding views, while the large lot provides ample space for outdoor activities, gardening, or future expansions. Conveniently located near the greenbelt, you'll have easy access to nature trails and outdoor adventures right at your doorstep. The property also includes a carport for added convenience and protection from the elements. Whether you're a first-time homebuyer, an investor, or someone looking for a project to transform, this home is the perfect canvas to create something special. Don’t miss the opportunity to make this property your own! (id:56537)

















































