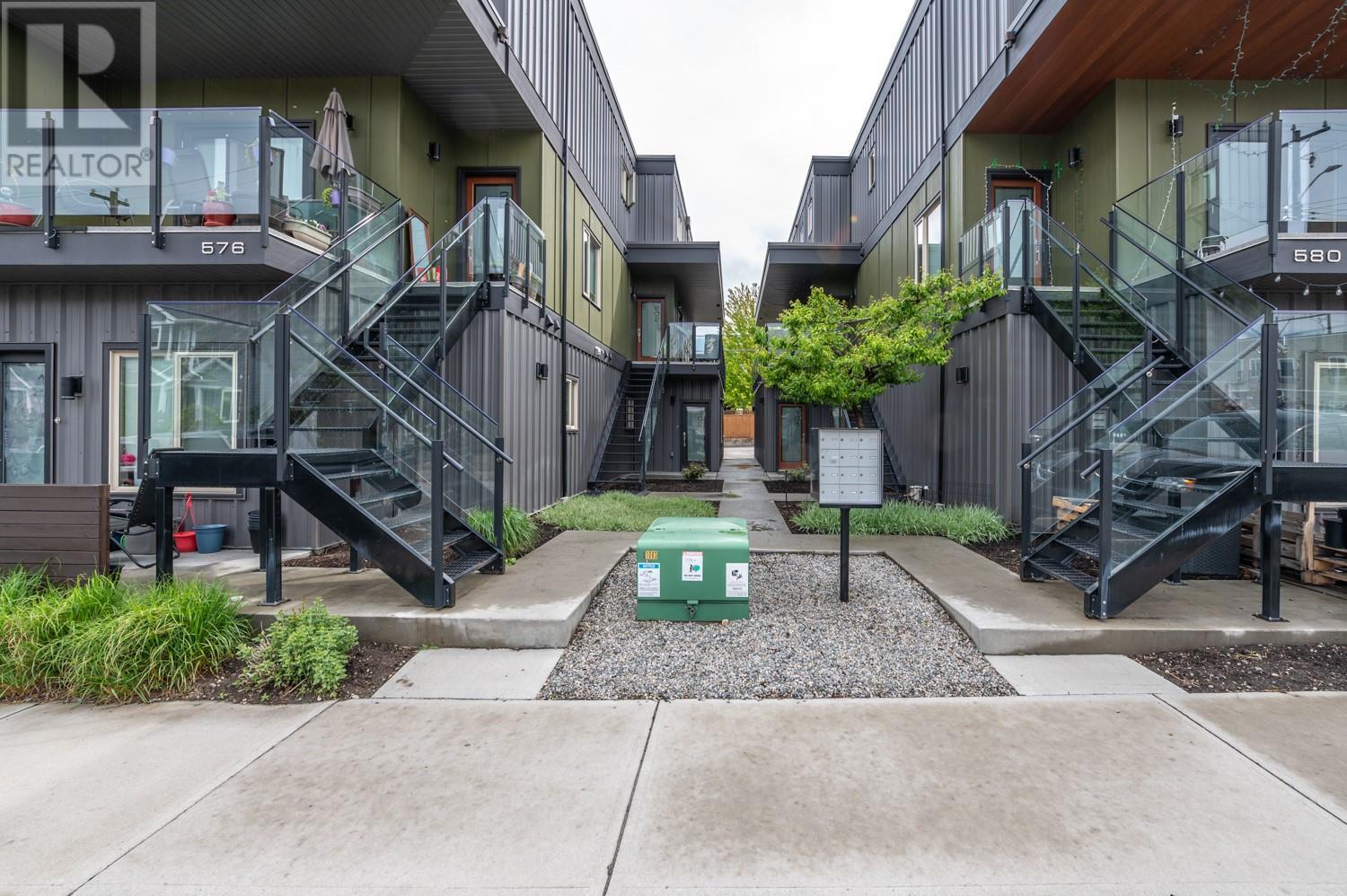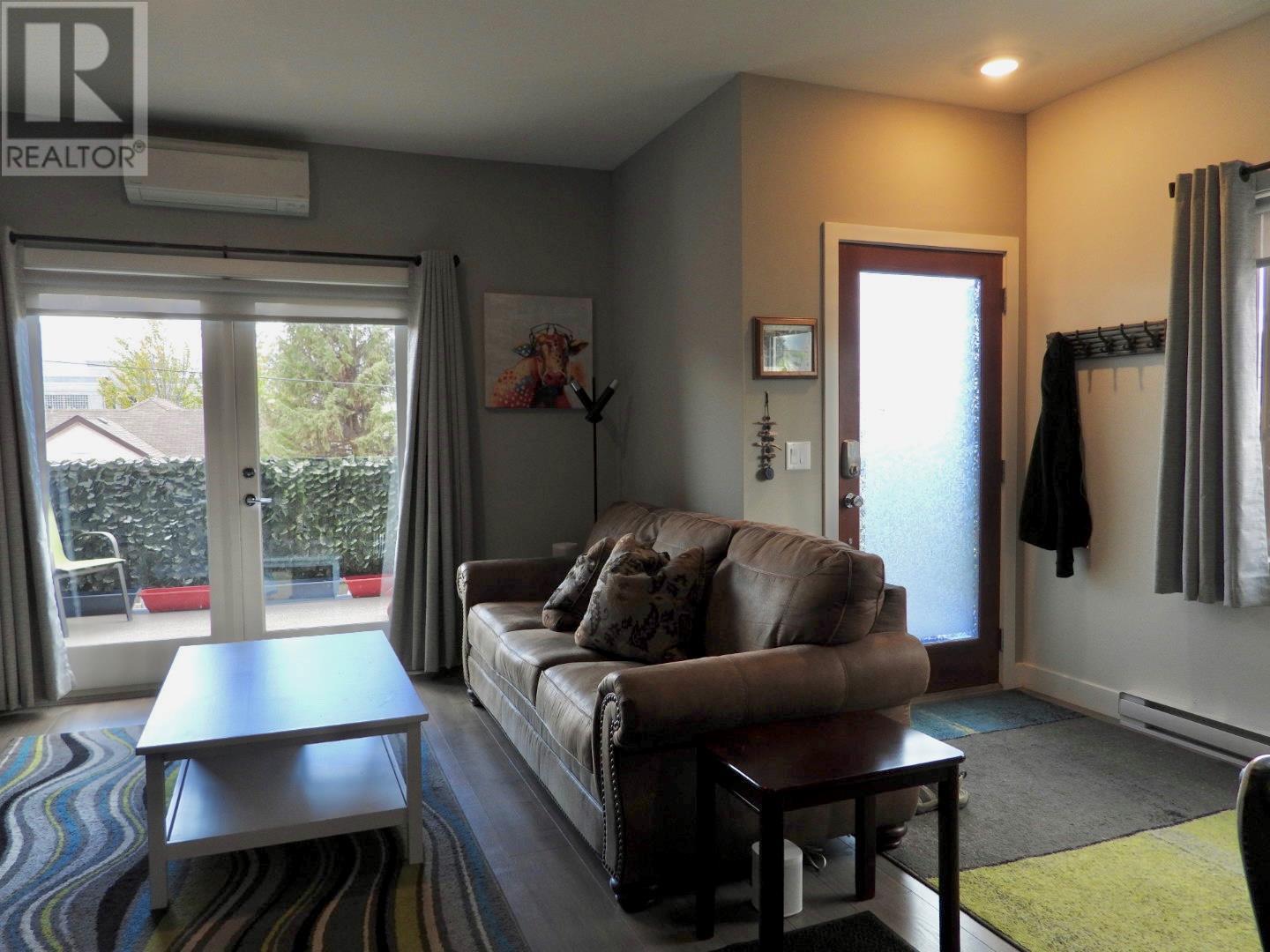Description
564, 576, 580 Ellis Street – For Sale as a Single Property. Urban, contemporary, and funky! Located just one block off Main Street in downtown, these 12 highly sought-after rental units offer a diverse mix: 3 ground-floor suites with 1 bedroom and 1 bath, 3 ground-floor suites with 2 bedrooms and 1 bath, and 6 two-story upper units with 3 bedrooms and 2 baths each. Each unit features its own private entrance, 6 appliances, stylish window coverings, and trendy interiors. All units come with private laundry facilities, hot water tanks, and balconies (except ground-floor suites). Parking is available via lane access and resident street parking with a permit. The property is professionally managed, well maintained, and benefits from a solid tenant mix with strong potential for growth as units turnover. Additionally, it is currently pet-friendly. With Penticton’s historically low vacancy rate of around 1%, this property represents a lucrative investment opportunity. (id:56537)























