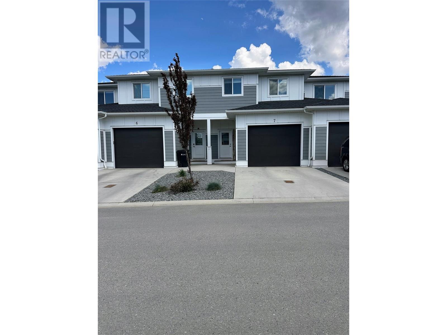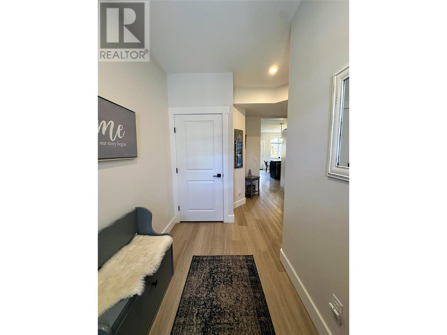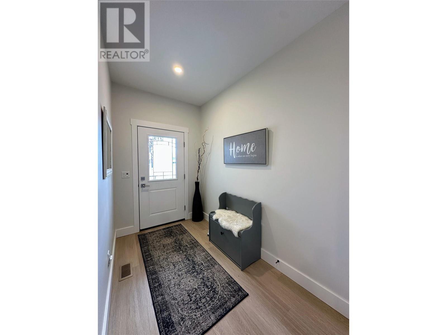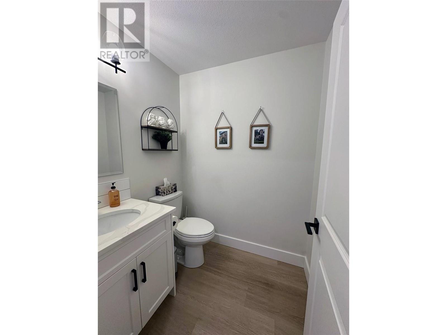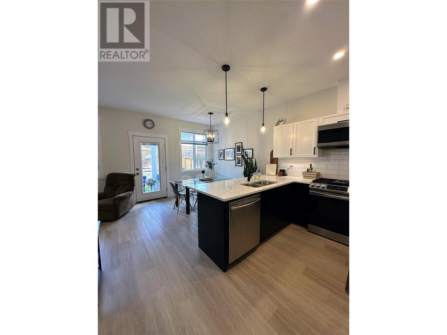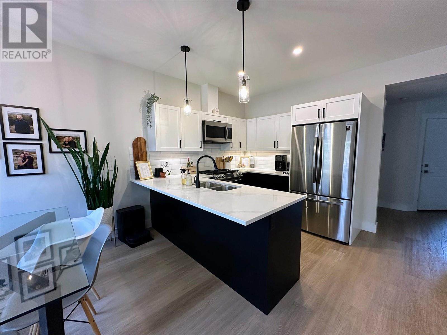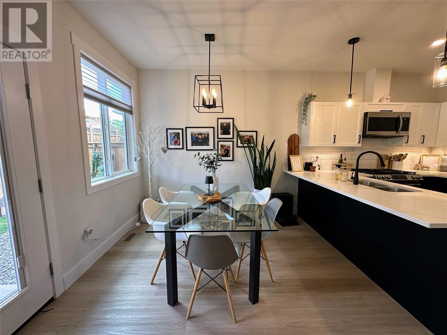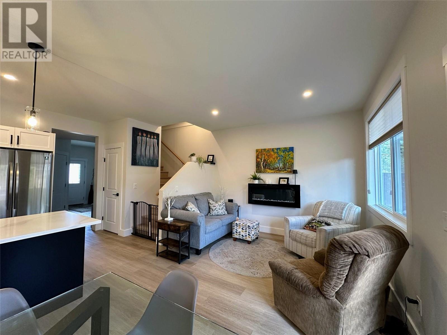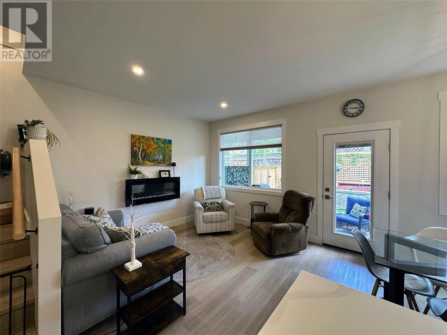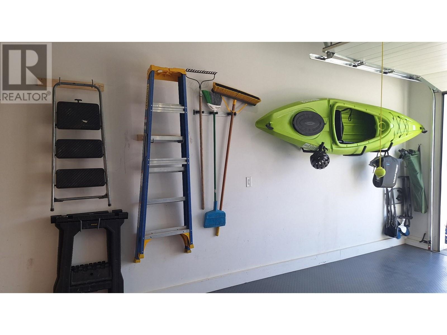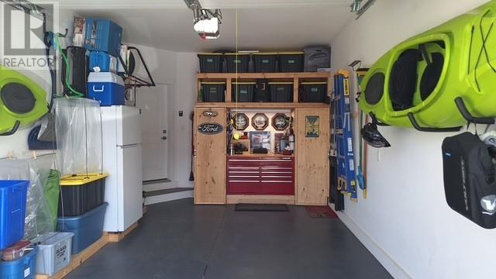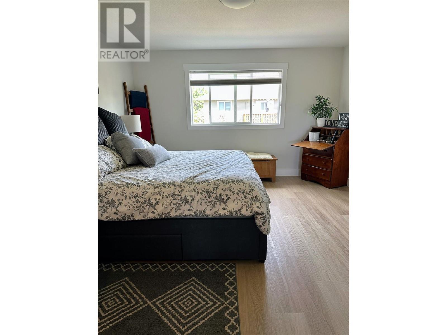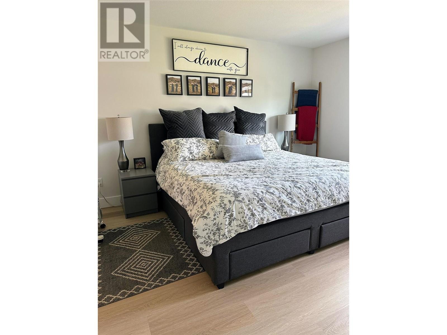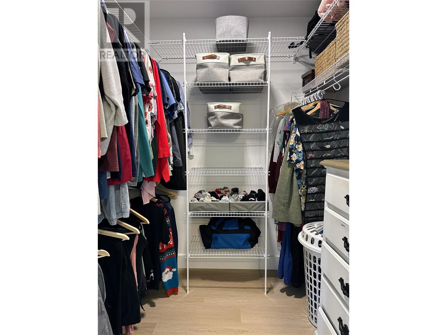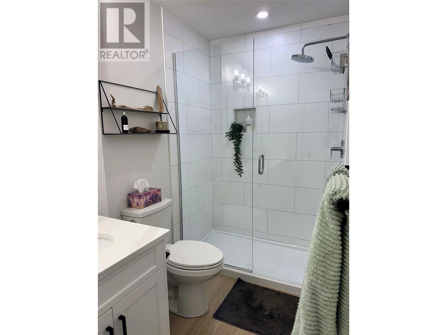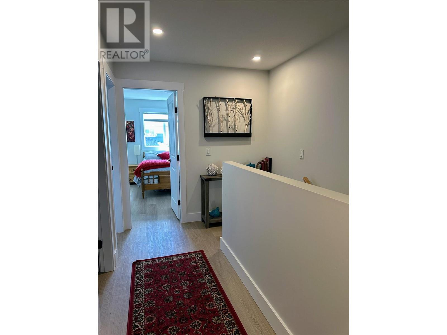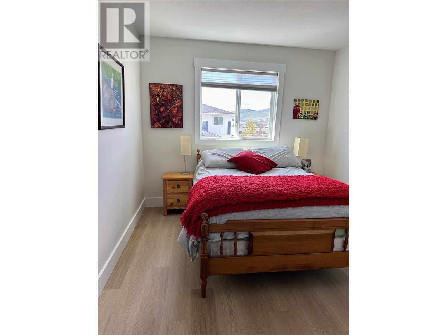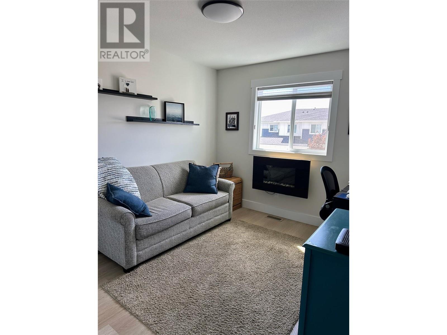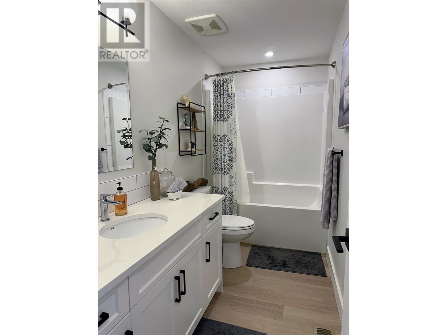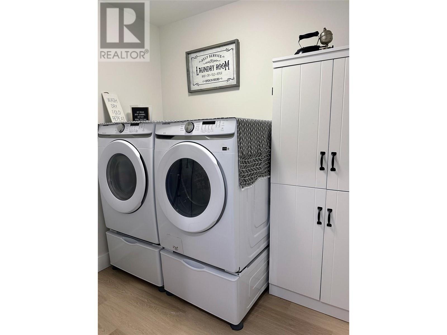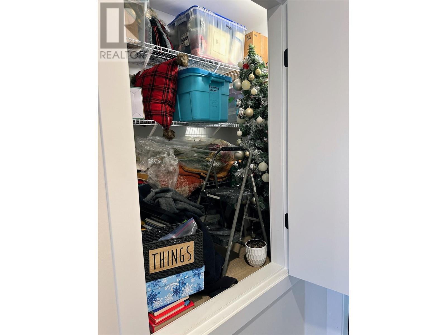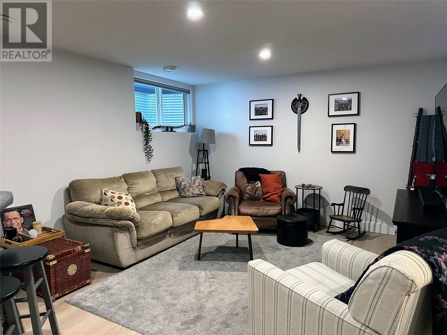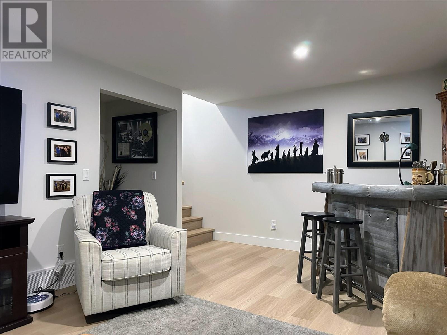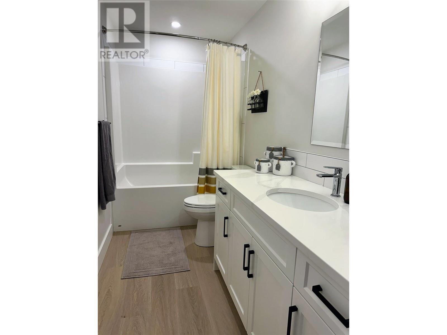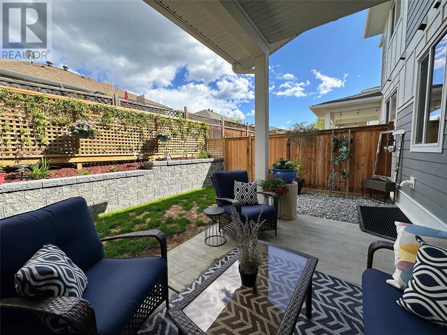This choice location in Hillview Heights awaits you. Whether you're a single, an empty-nester or a family, this recently constructed unit offers a spacious floor plan with multiple zones for congregating or finding a nook for a little quiet. This unit showcase many upgrades that include luxury vinyl plank flooring throughout, upgrades bathroom fixtures & ensuite shower as well as kitchen appliances including natural gas stove and BBQ hookup. Main floor living is open, bright and comfortable with easy access to a private, fenced rear yard that features covered seating area, grass and a planting area. Upstairs you'll find 3 generous bedrooms. The primary suite features a large walk-in closet and a spacious ensuite. A practical storage cupboard and separate laundry room complete the upper floor. Downstairs is a family room flex space and full 4 piece bathroom as well as a dedicated storage space in addition to the mechanical room. It is literally minutes from shopping, hiking, and recreating at the lake. With great rental options, reasonable pet restrictions and low strata fees Hillview Heights is a perfect option for your new home. Check it out!! (id:56537)
Contact Don Rae 250-864-7337 the experienced condo specialist that knows Hillview Heights. Outside the Okanagan? Call toll free 1-877-700-6688
Amenities Nearby : Golf Nearby, Park, Recreation, Schools, Shopping
Access : Easy access
Appliances Inc : -
Community Features : Family Oriented
Features : Cul-de-sac
Structures : -
Total Parking Spaces : 1
View : City view, Mountain view, View (panoramic)
Waterfront : -
Zoning Type : Multi-Family
Architecture Style : -
Bathrooms (Partial) : 1
Cooling : Central air conditioning
Fire Protection : -
Fireplace Fuel : Electric
Fireplace Type : Unknown
Floor Space : -
Flooring : Carpeted, Laminate, Vinyl
Foundation Type : Insulated Concrete Forms
Heating Fuel : -
Heating Type : Forced air, See remarks
Roof Style : Unknown
Roofing Material : Asphalt shingle
Sewer : Municipal sewage system
Utility Water : Municipal water
Living room
: 11'8'' x 11'4''
Dining room
: 9'2'' x 8'0''
Kitchen
: 9'6'' x 8'6''
Foyer
: 9'0'' x 6'0''
4pc Bathroom
: Measurements not available
Bedroom
: 10'0'' x 9'8''
Bedroom
: 11'4'' x 9'4''
3pc Ensuite bath
: Measurements not available
Primary Bedroom
: 13'8'' x 13'2''
4pc Bathroom
: Measurements not available
Family room
: 19'4'' x 12'8''
Other
: 21'6'' x 13'2''
2pc Bathroom
: Measurements not available


