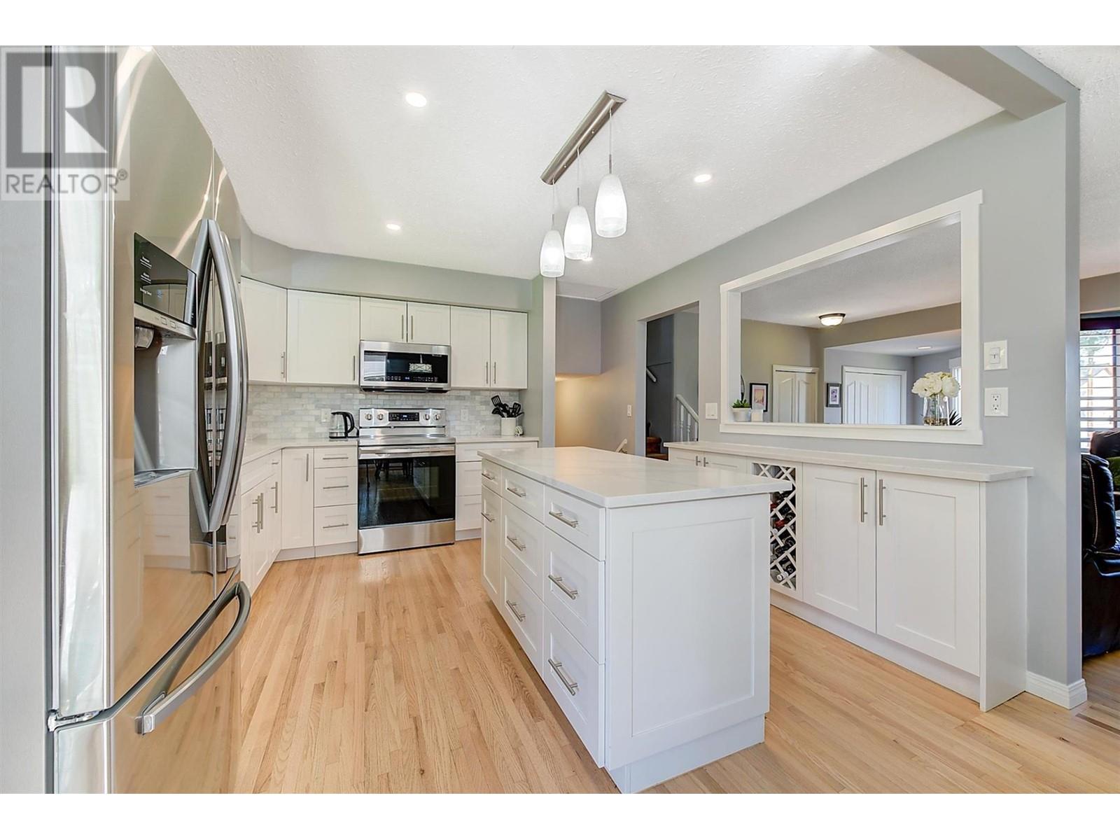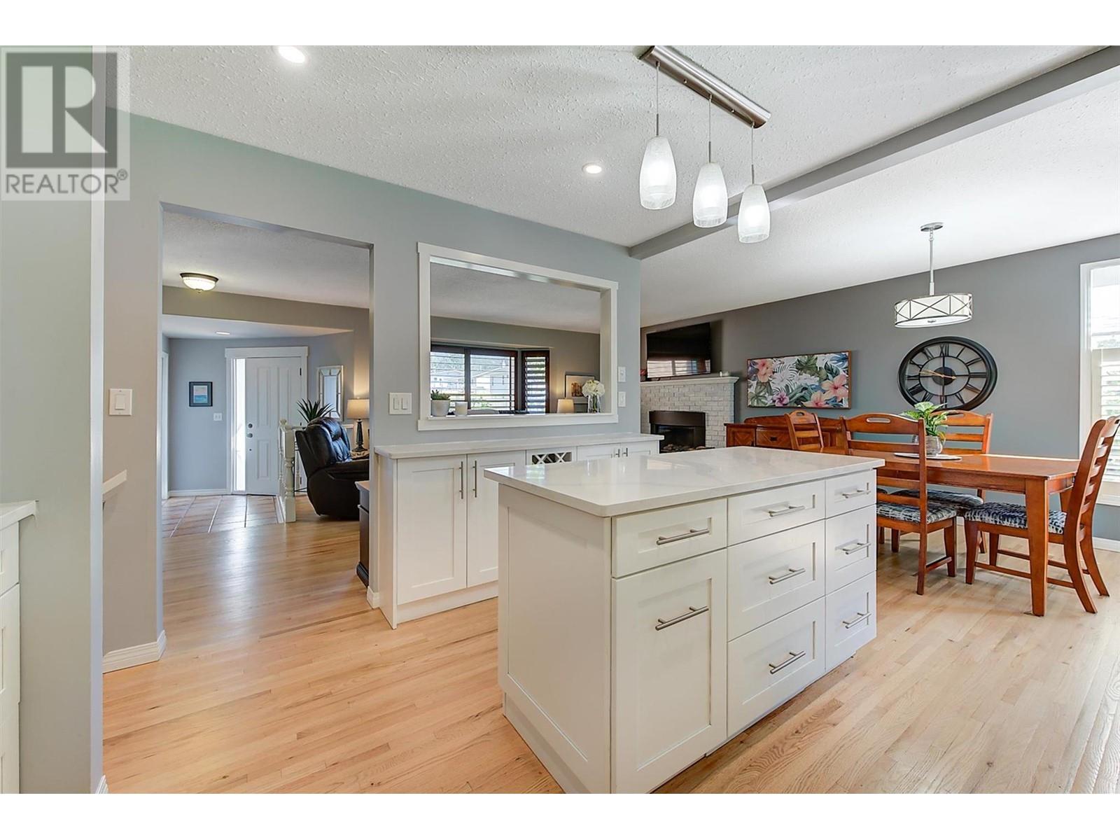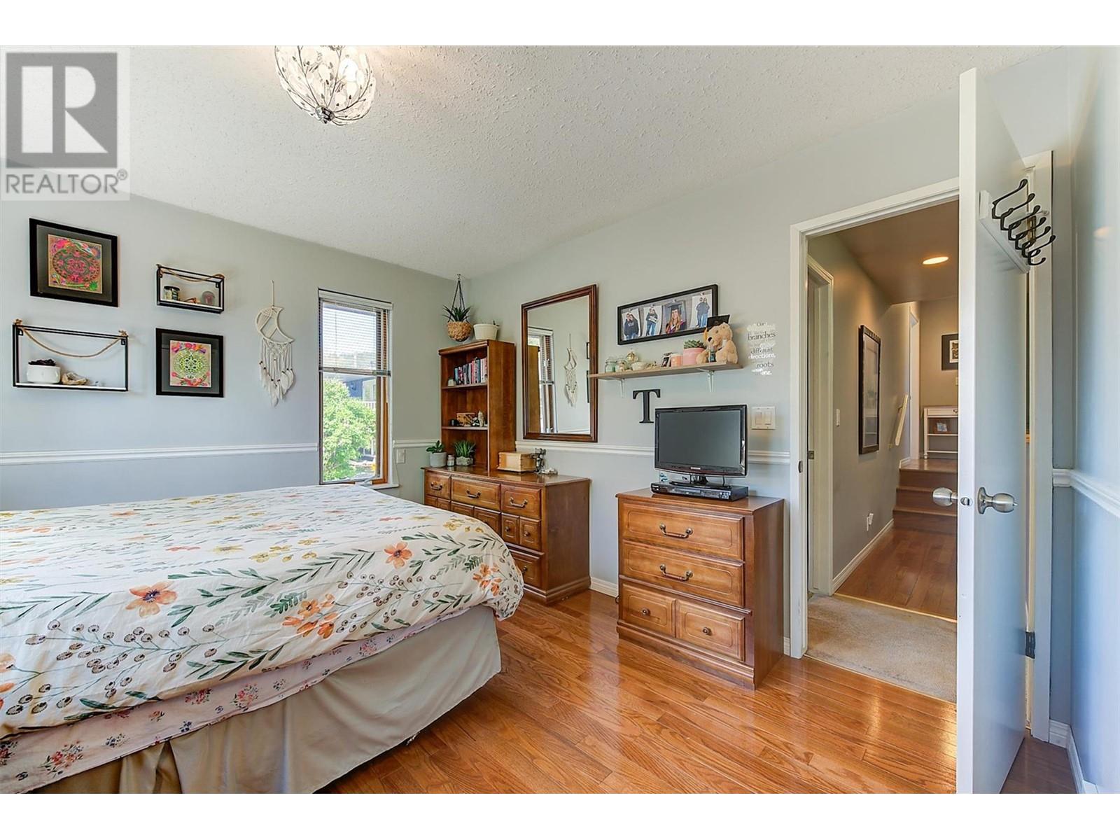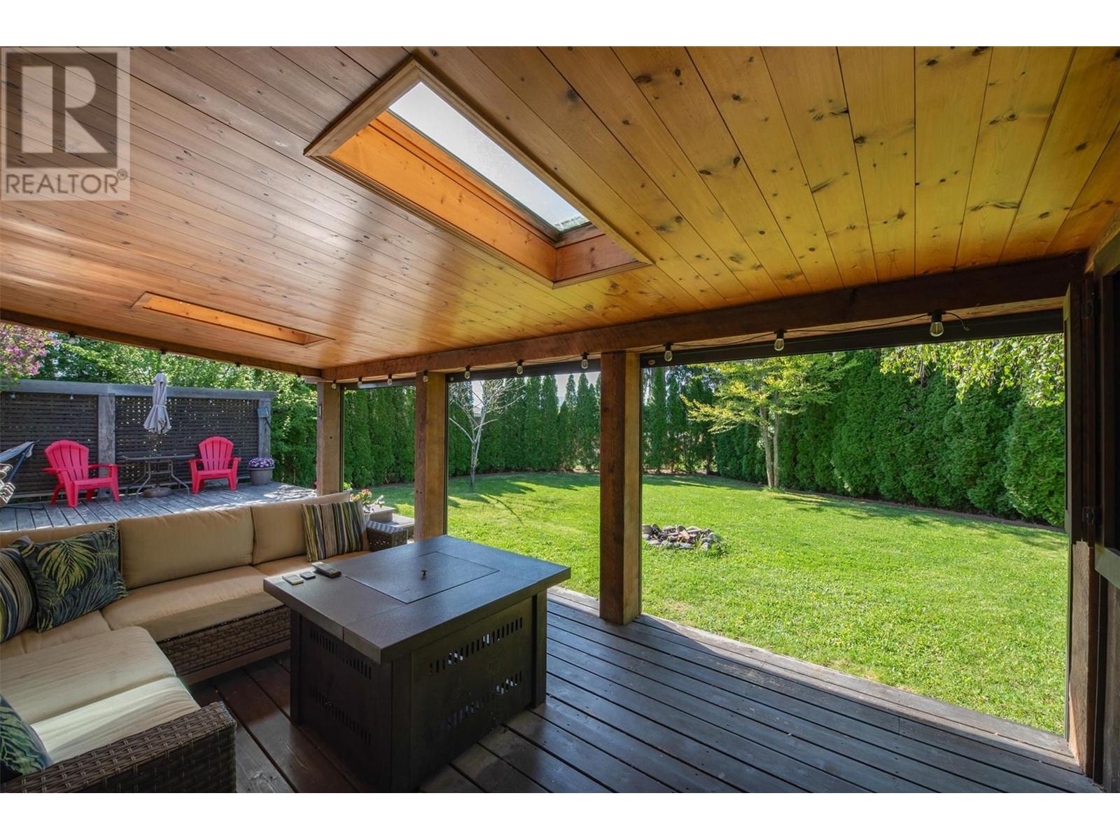Nestled on a quiet, tree-lined street, this beautifully updated home offers comfort, functionality, and privacy in one of the most desirable neighbourhoods. Featuring a fully renovated kitchen (2021) with quartz countertops, stainless steel appliances, built-in microwave, island, and a built-in hutch with a wine rack, it’s perfect for entertaining or family life. The main floor showcases refinished inlaid hardwood, while the upper level boasts four spacious bedrooms, hardwood flooring, and a flex room ideal for a home office or play space. The large primary suite includes a cozy sitting area and elegant crown mouldings. Enjoy evenings by the gas fireplace or step outside to your fully fenced backyard oasis with mature hedges for ultimate privacy, a covered patio with skylight, and a hot tub. Additional perks include new A/C, a 2-car garage, and extra parking for your boat or RV. With space, style, and thoughtful updates throughout, this home is ready to welcome its next chapter. (id:56537)
Contact Don Rae 250-864-7337 the experienced condo specialist that knows Single Family. Outside the Okanagan? Call toll free 1-877-700-6688
Amenities Nearby : -
Access : -
Appliances Inc : Refrigerator, Dishwasher, Dryer, Range - Electric, Washer
Community Features : -
Features : Irregular lot size
Structures : -
Total Parking Spaces : 2
View : -
Waterfront : -
Architecture Style : Split level entry
Bathrooms (Partial) : 0
Cooling : Central air conditioning
Fire Protection : -
Fireplace Fuel : -
Fireplace Type : Insert
Floor Space : -
Flooring : Carpeted, Ceramic Tile, Hardwood
Foundation Type : -
Heating Fuel : -
Heating Type : See remarks
Roof Style : Unknown
Roofing Material : Asphalt shingle
Sewer : Municipal sewage system
Utility Water : Irrigation District
Full bathroom
: 5'0'' x 7'0''
Family room
: 17'0'' x 16'0''
Kitchen
: 12'0'' x 12'0''
Dining room
: 9'0'' x 11'0''
Living room
: 22'0'' x 13'0''
Den
: 10'0'' x 8'0''
Full bathroom
: 5'0'' x 10'6''
Bedroom
: 11'0'' x 13'0''
Bedroom
: 11'0'' x 8'9''
Bedroom
: 10'0'' x 8'8''
Primary Bedroom
: 14'0'' x 13'0''





































































































