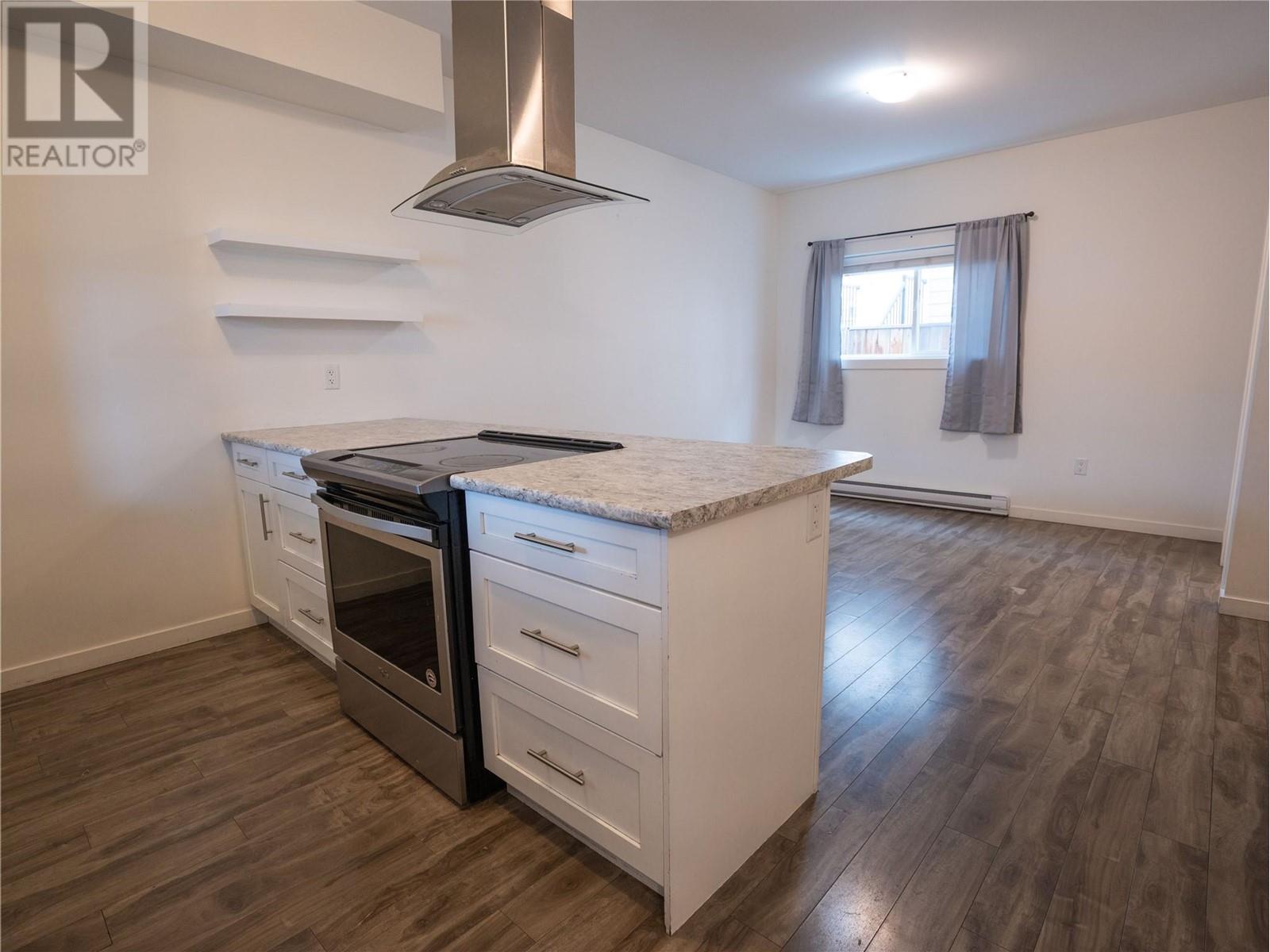Description
Welcome to 601 Ellis Street Unit 104 – the perfect blend of space, location, and flexibility in the heart of downtown Penticton! This 3-bedroom, 2.5-bath half duplex home offers over 1,300 sqft of thoughtfully designed living space, complete with in-suite laundry and a modern heat pump ductless system for year-round comfort. Built in 2015, the unit features contemporary finishes and a layout ideal for extended family, guests, or rental income. Just steps from downtown amenities, acclaimed restaurants, Penticton’s famous Farmers' Market, and within walking distance to both Penticton High School and KVR Elementary. Urban convenience meets smart living! (id:56537)



































