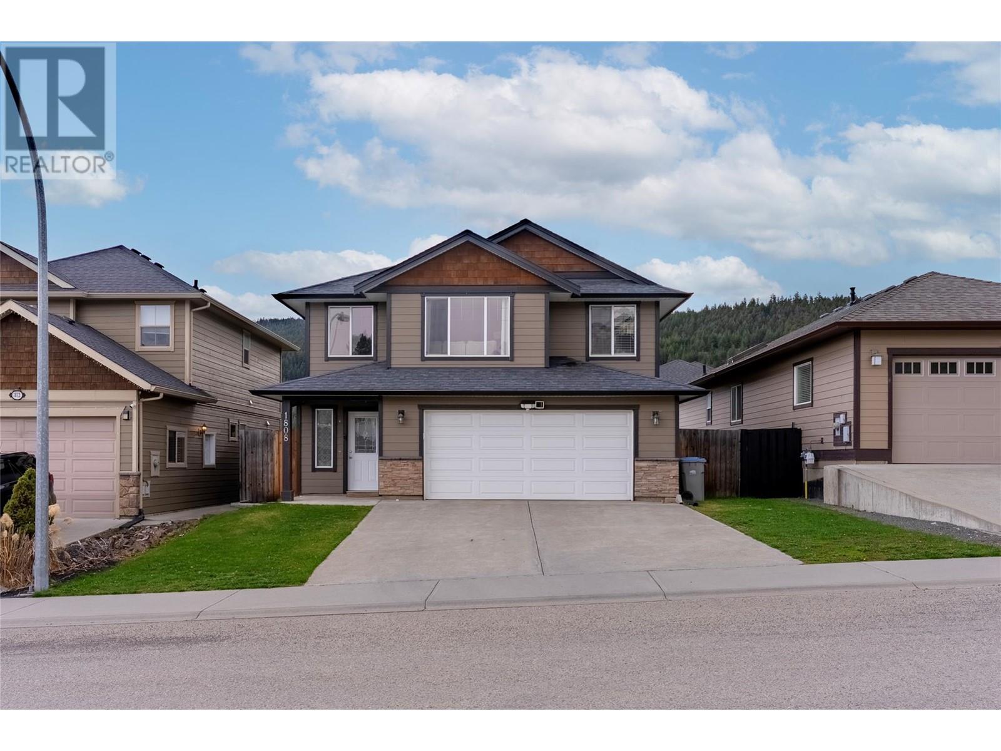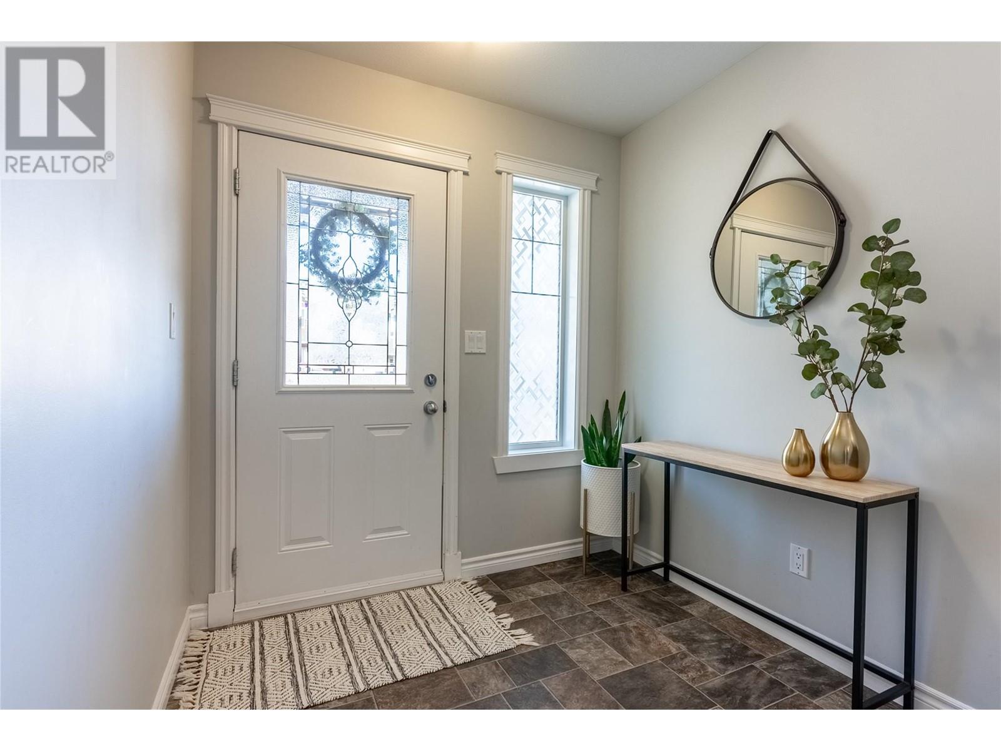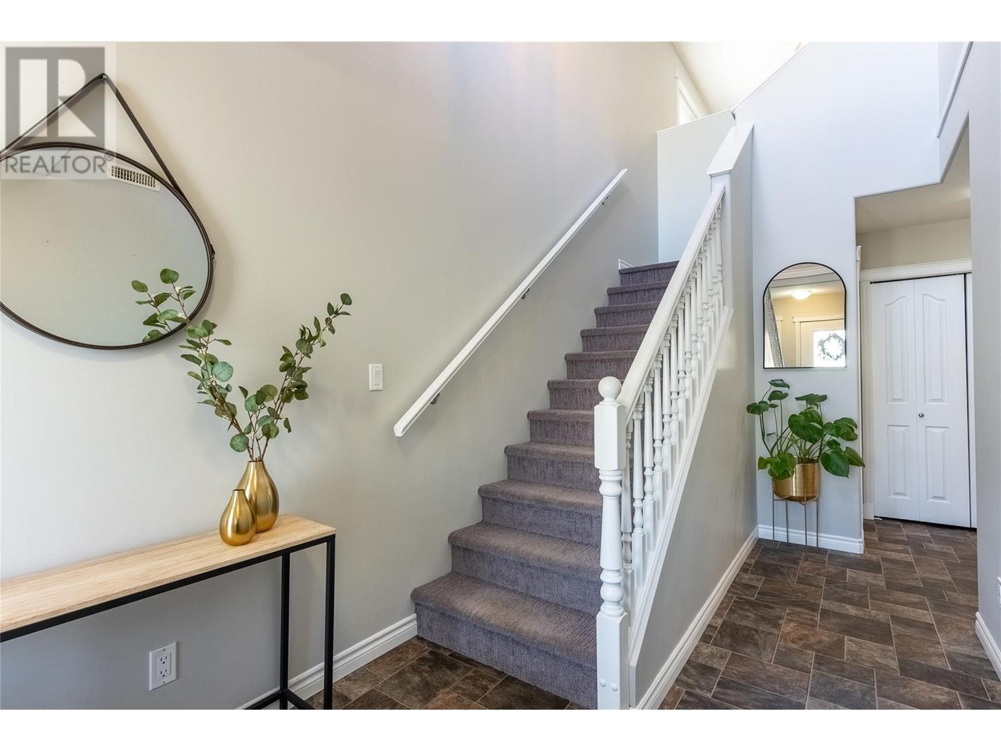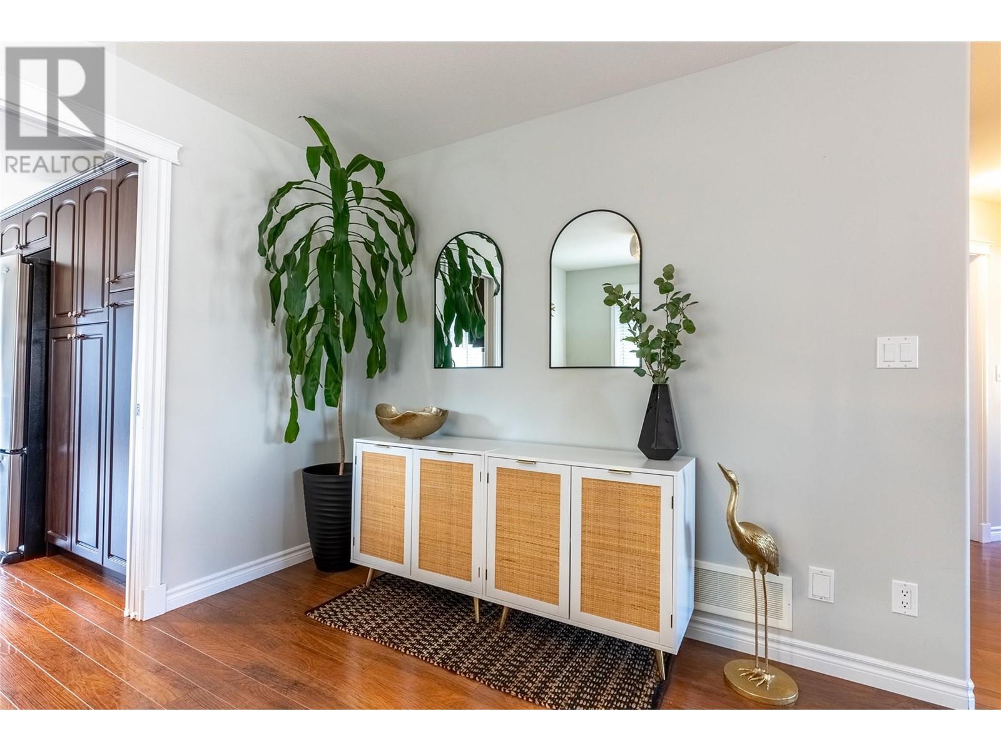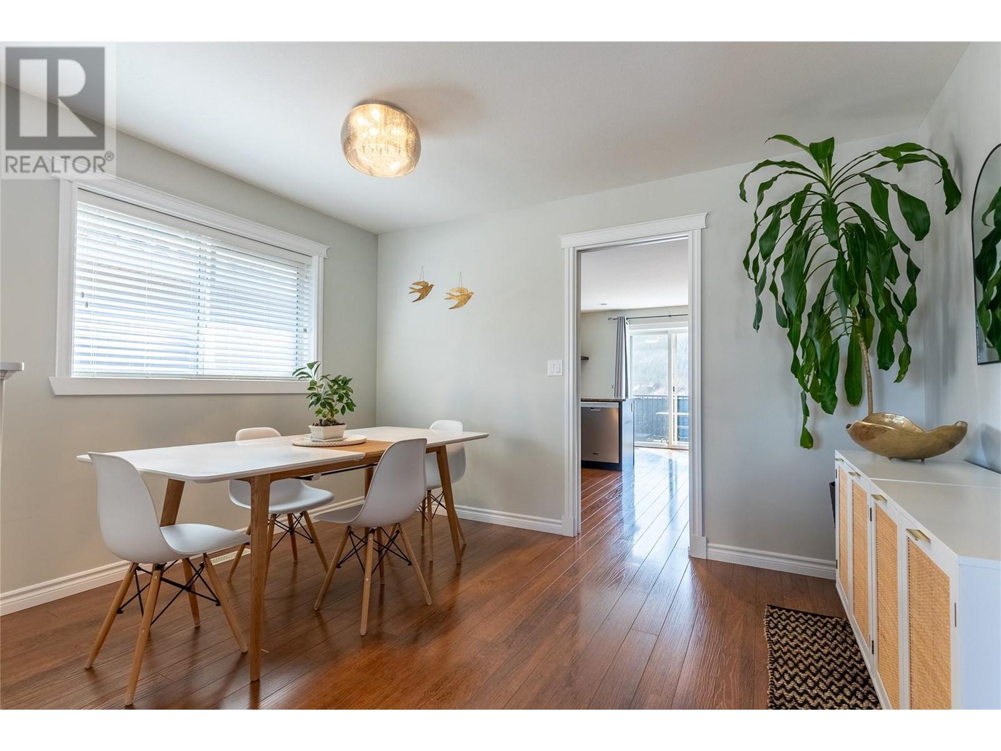Now available in Pineview Valley: a functional and well-maintained walk-out home on a large, fully fenced lot—ideal for families with kids or pets. The main floor offers a practical layout with open living and dining areas, while the kitchen and rear deck overlook the backyard. The primary bedroom includes a walk-in closet and 4-piece ensuite, with two more bedrooms and another full bathroom set apart from the main living area for added privacy. The lower level features a wide entryway with vaulted ceilings, garage access, laundry, and a key highlight: a bright, self-contained 1-bedroom daylight suite with its own entrance, kitchen, living space, and 4-piece bath. Perfect for extended family or as a mortgage helper. This property is also located directly adjacent to the site of Kamloops’ newest elementary school, set to open in September 2026—an immediate and long-term advantage for families. Located just minutes from major retail, including the mall and Chapters. Pineview Valley is known for quiet streets, green space, and a strong community feel. A solid home with long-term upside and move-in-ready condition. Contact the listing agent for further details and private showings. (id:56537)
Contact Don Rae 250-864-7337 the experienced condo specialist that knows Single Family. Outside the Okanagan? Call toll free 1-877-700-6688
Amenities Nearby : Park, Recreation, Shopping
Access : Easy access
Appliances Inc : Range, Refrigerator, Dishwasher, Washer & Dryer
Community Features : Family Oriented
Features : Level lot
Structures : -
Total Parking Spaces : 2
View : View (panoramic)
Waterfront : -
Architecture Style : -
Bathrooms (Partial) : 0
Cooling : Central air conditioning
Fire Protection : Security system
Fireplace Fuel : Gas
Fireplace Type : Unknown
Floor Space : -
Flooring : Mixed Flooring
Foundation Type : -
Heating Fuel : -
Heating Type : Forced air, See remarks
Roof Style : Unknown
Roofing Material : Asphalt shingle
Sewer : Municipal sewage system
Utility Water : Municipal water
4pc Ensuite bath
: Measurements not available
Laundry room
: 7'0'' x 12'0''
Family room
: 15'0'' x 18'0''
Foyer
: 7'0'' x 7'0''
Bedroom
: 11'0'' x 15'0''
Kitchen
: 12'0'' x 12'0''
4pc Bathroom
: Measurements not available
Bedroom
: 11'0'' x 9'0''
Bedroom
: 10'0'' x 10'5''
Primary Bedroom
: 12'0'' x 13'0''
Dining nook
: 12'0'' x 7'0''
Kitchen
: 12'0'' x 9'0''
Dining room
: 9'0'' x 12'0''
Living room
: 12'0'' x 16'0''
4pc Bathroom
: Measurements not available


