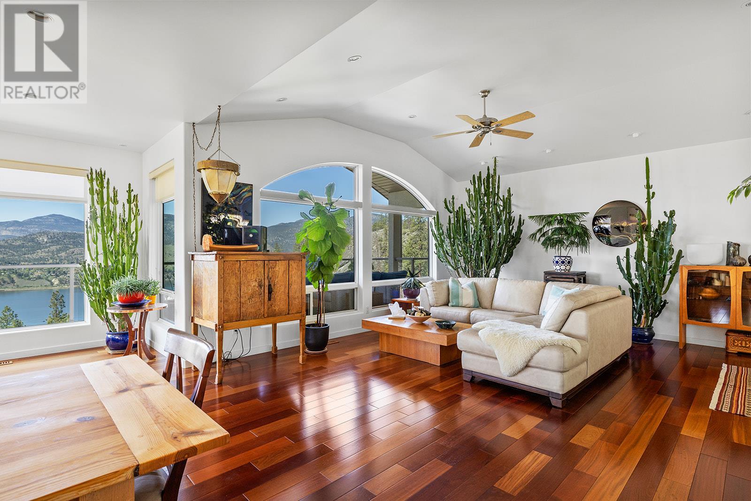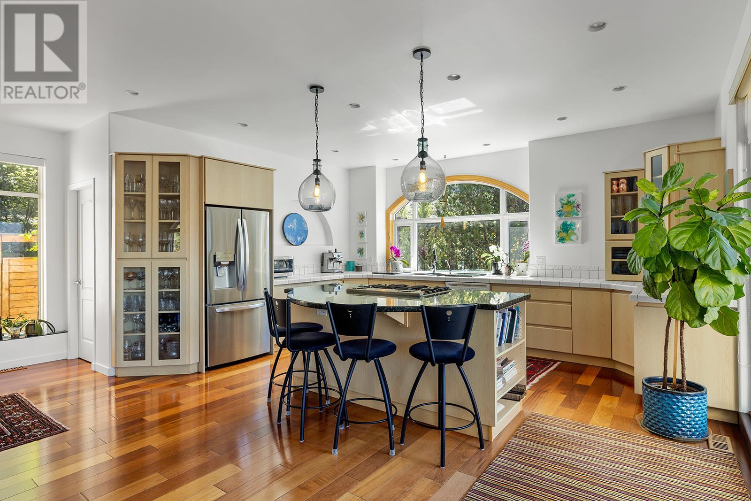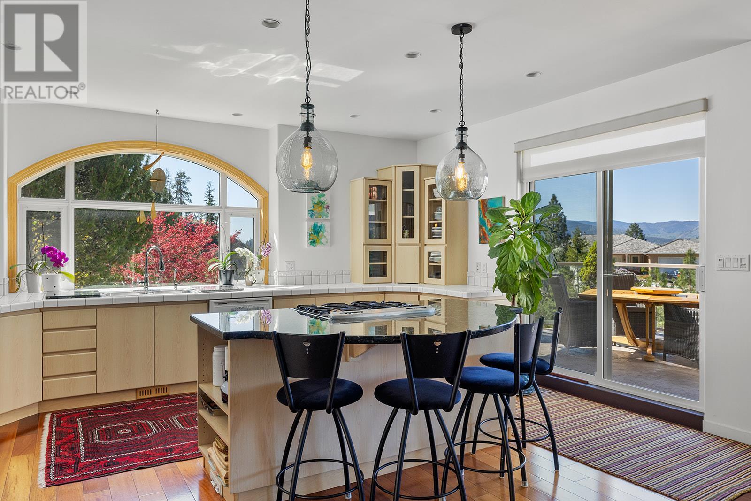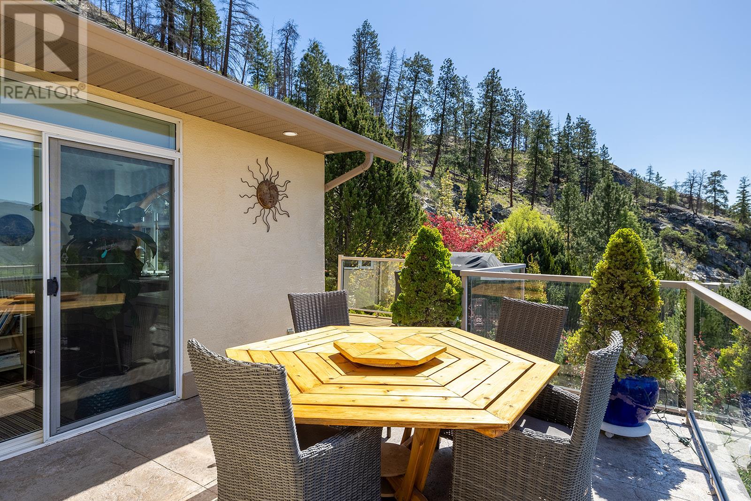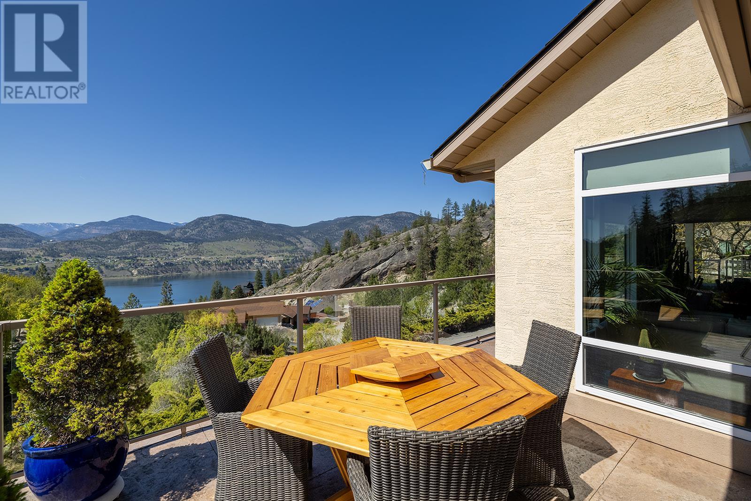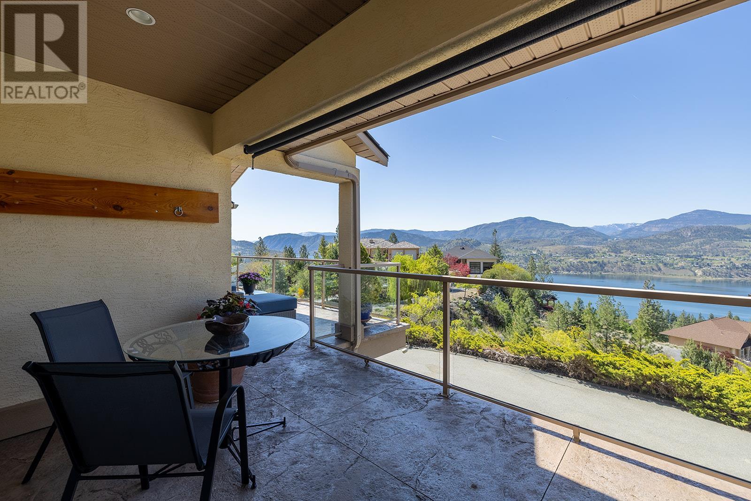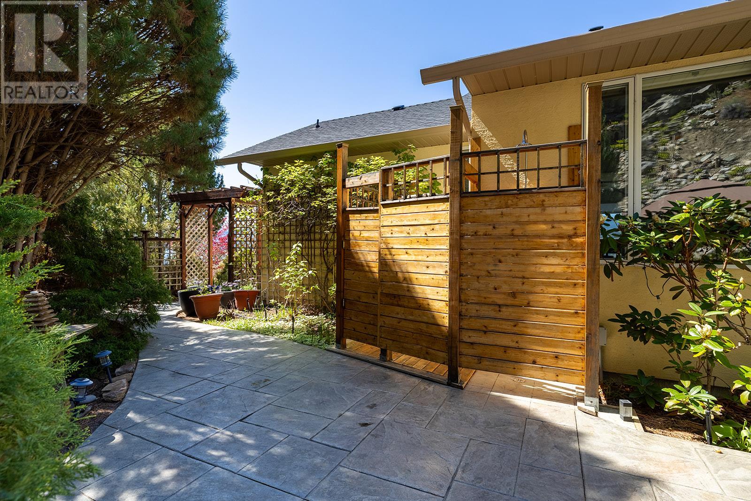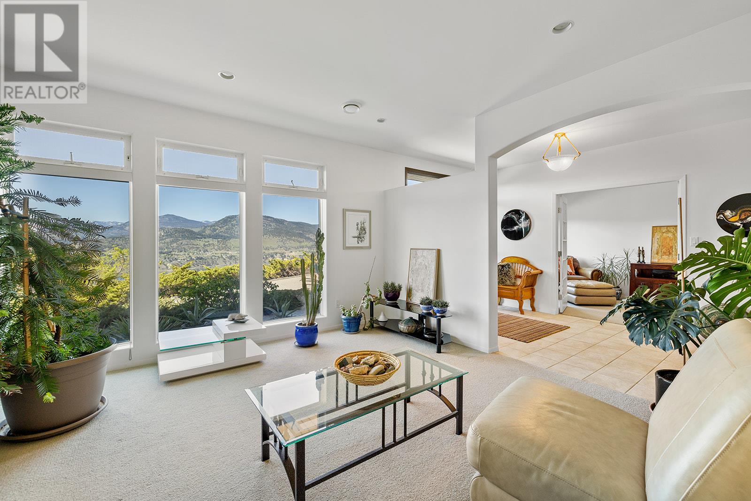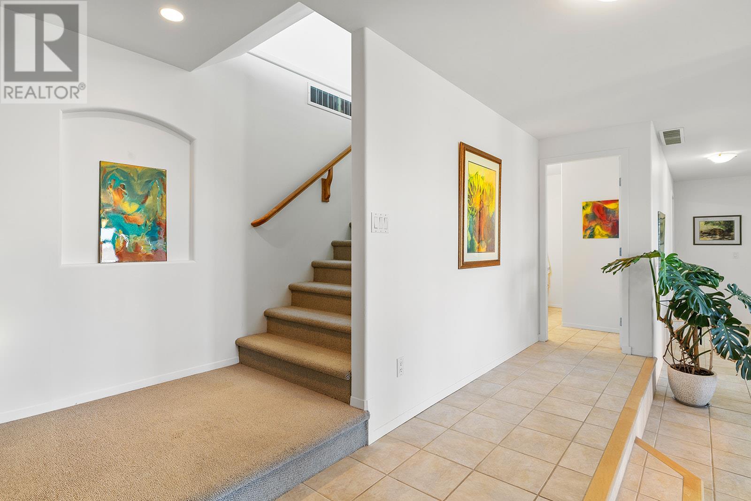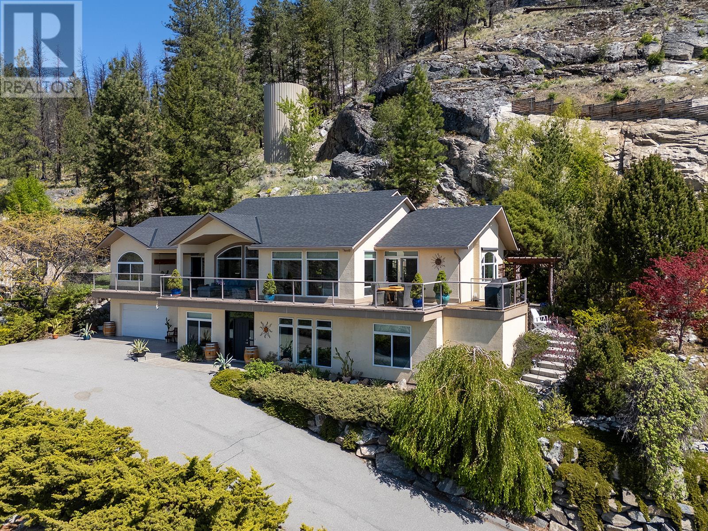Description
Welcome to a home that doesn’t just offer space — it offers soul. This custom-built 3-bedroom + den, 3-bathroom retreat blends Mediterranean charm with Okanagan beauty. Set on TWO separately titled lots totaling over 1 acre, this is a rare opportunity for ideas. Keep the extra lot as your personal green space, design a pool oasis, or build a second home — the potential is endless! Inside the sunlit living space, you're greeted with rich hardwood floors, soaring floor-to-ceiling windows, and panoramic lake and mountain views that pour into every room. The open concept main level offers a sunny kitchen, living/dining area, Primary bedroom and second bedroom/den. The large primary also features a walk in closet and steam shower in the ensuite. Step outside and feel the world melt away. The private backyard backs onto a rock face — no neighbours in sight, just the soothing sounds of birdsong and evening frogs. Wash away the day under the outdoor shower, perfect to add a hot tub!. Enjoy not one, but three sitting areas on the lake-facing deck — savour a morning espresso or evening wine as the sky turns pink. The fully irrigated property is rich with life: flowers, apple and cherry trees, grapes, haskap, and blackberries thrive across the landscaped yard. Just minutes to the lake or many world-class wineries, and 10 minutes to downtown Penticton, you’re tucked away in nature while staying close to town. Come see this beautiful opportunity to own a piece of the Okanagan lifestyle. (id:56537)










