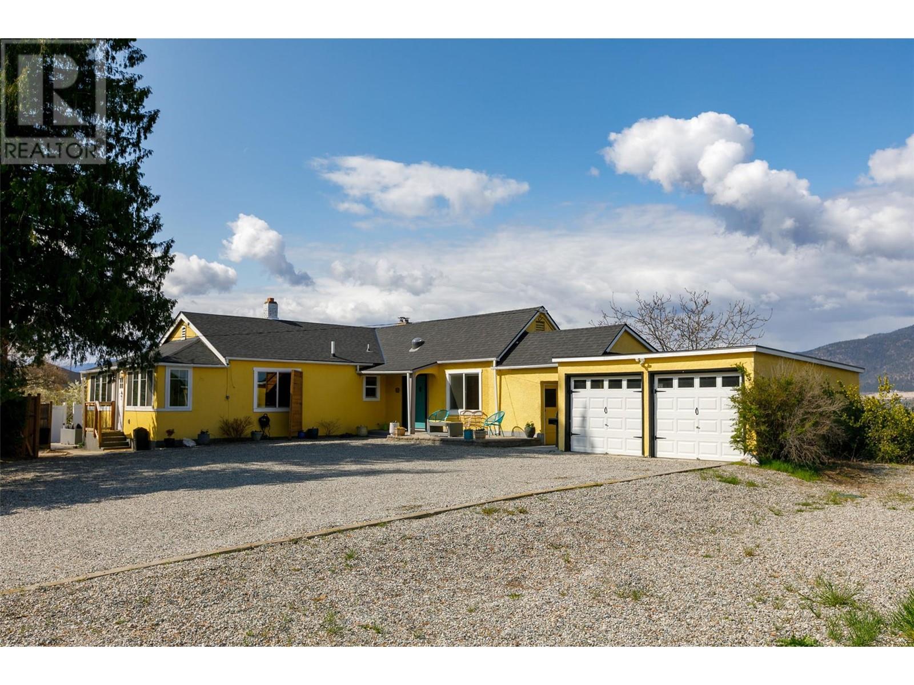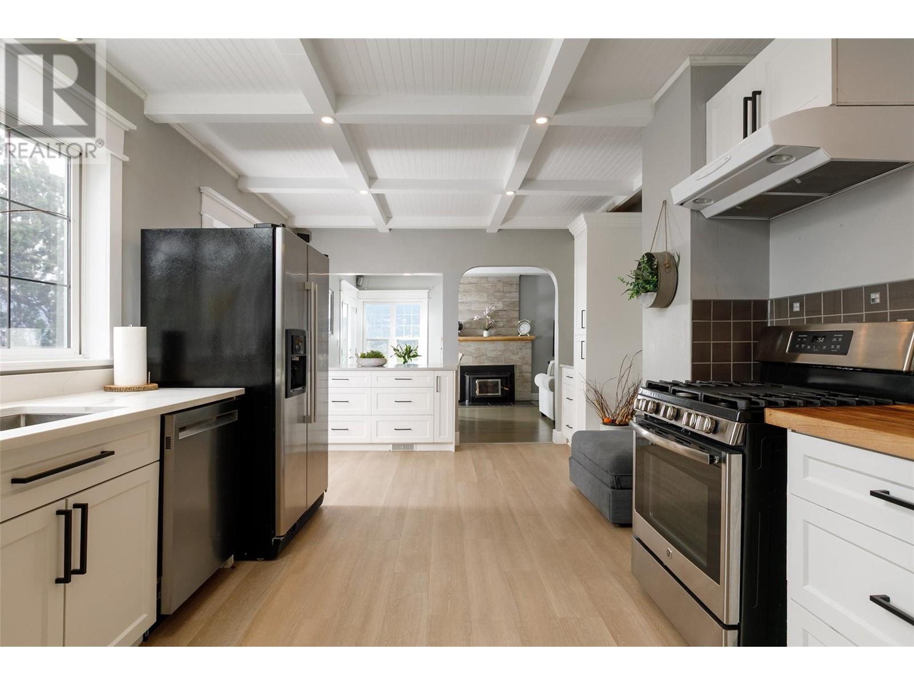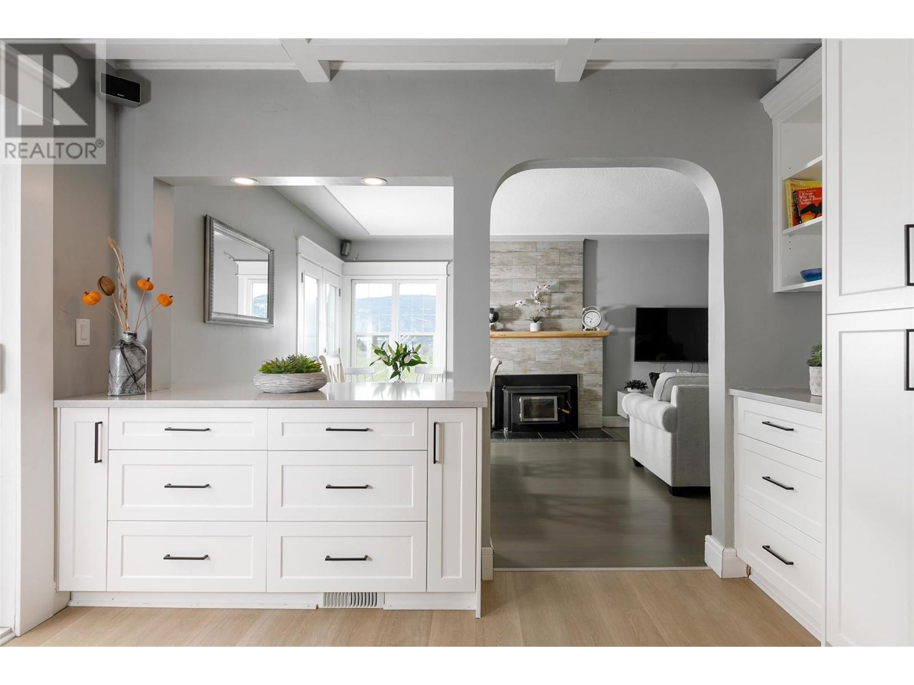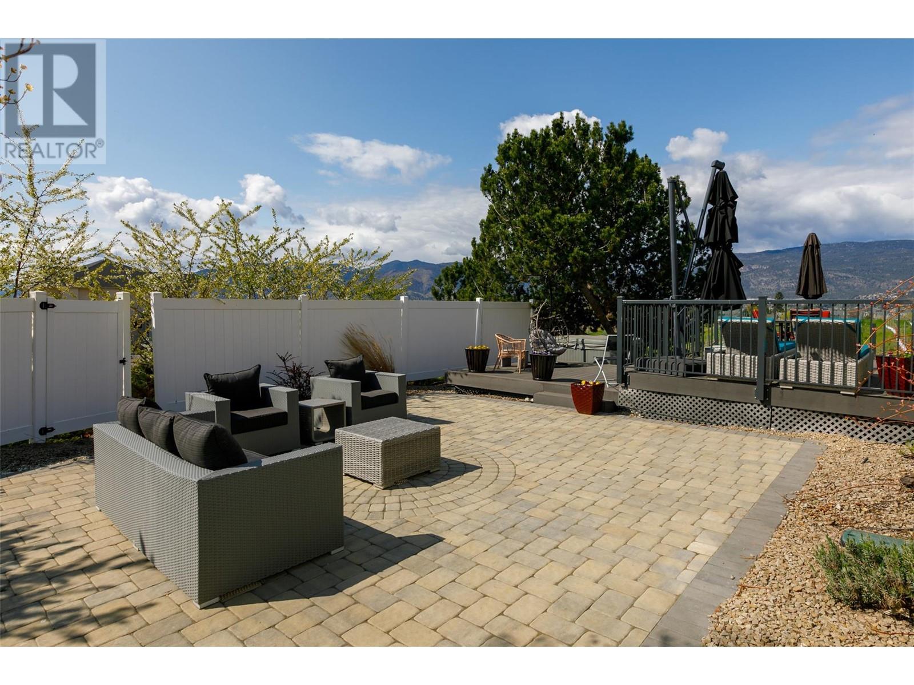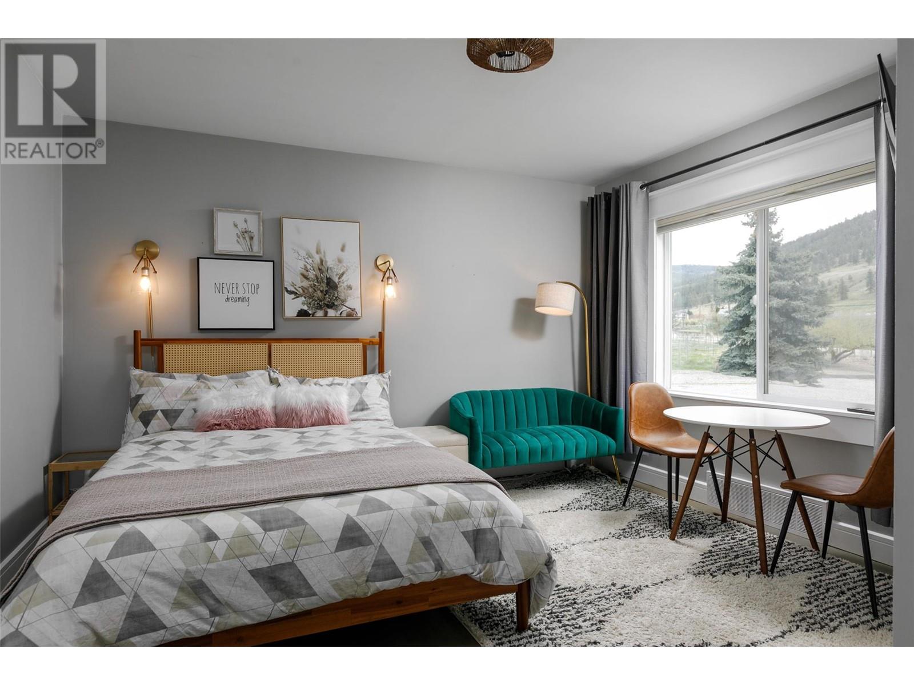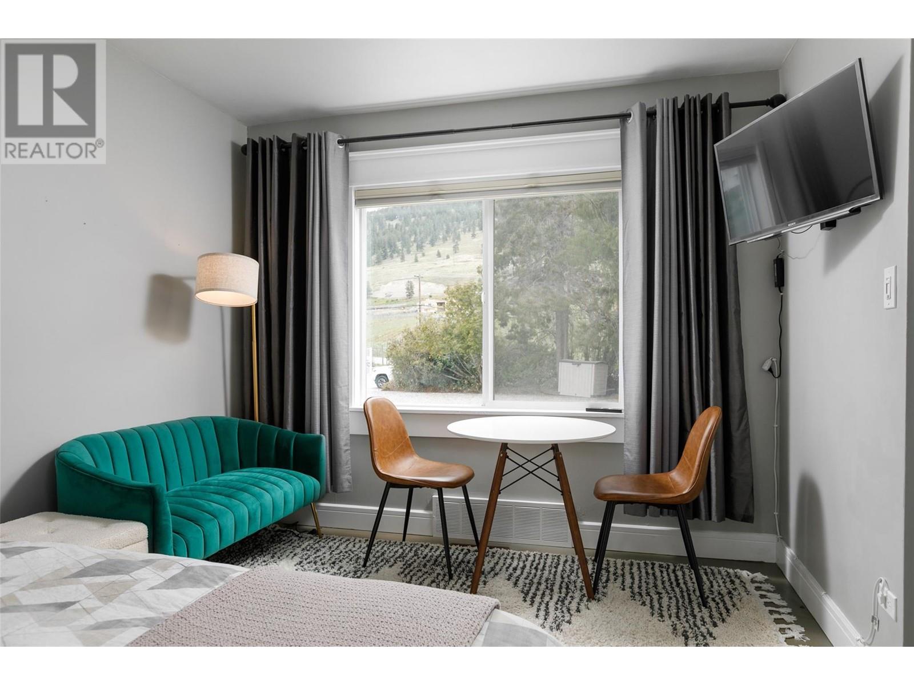Located at the south end of the stunning Naramata Bench Wine Region, this tastefully updated home is ideally situated to enjoy the privacy of rural living while still being only minutes from downtown Penticton, Okanagan Lake, and countless world-class wineries. A sizeable 0.64 acre lot, which is fully fenced and surrounded by vineyards, ensures ample separation from neighbours and offers abundant space to start your own hobby farm. The single-level home is a flawless blend of classic charm and modern convenience, with generous indoor and outdoor living spaces alike. Two comfortable bedrooms—each with their own ensuite—make this property perfect for empty nesters and small families as either a primary residence or a vacation home. An unfinished basement offers convenient storage, and the detached double garage would make for an excellent workshop. Already having its own entrance, the primary suite could also function as a superb B&B. Additionally, this home can be purchased fully furnished for an extra cost. (id:56537)
Contact Don Rae 250-864-7337 the experienced condo specialist that knows Single Family. Outside the Okanagan? Call toll free 1-877-700-6688
Amenities Nearby : Golf Nearby, Public Transit
Access : -
Appliances Inc : Refrigerator, Dishwasher, Dryer, Oven - gas, Microwave, Hood Fan, Washer
Community Features : Rural Setting, Pets Allowed
Features : Level lot, Private setting, Balcony, One Balcony, Three Balconies, Two Balconies
Structures : -
Total Parking Spaces : 10
View : Unknown, City view, Mountain view, Valley view, View (panoramic)
Waterfront : -
Zoning Type : Agricultural
Architecture Style : Ranch
Bathrooms (Partial) : 0
Cooling : Central air conditioning
Fire Protection : Controlled entry, Smoke Detector Only
Fireplace Fuel : -
Fireplace Type : Insert
Floor Space : -
Flooring : Hardwood, Laminate, Vinyl
Foundation Type : -
Heating Fuel : Wood
Heating Type : Forced air, Stove, See remarks
Roof Style : Unknown
Roofing Material : Asphalt shingle
Sewer : -
Utility Water : Municipal water
Sunroom
: 23' x 7'4''
4pc Ensuite bath
: 11'2'' x 9'
Bedroom
: 11'11'' x 11'10''
Other
: 3'2'' x 8'3''
5pc Ensuite bath
: 8'8'' x 8'3''
Primary Bedroom
: 13'1'' x 13'1''
Kitchen
: 11'6'' x 21'2''
Dining room
: 6' x 13'1''
Living room
: 11'3'' x 13'1''


