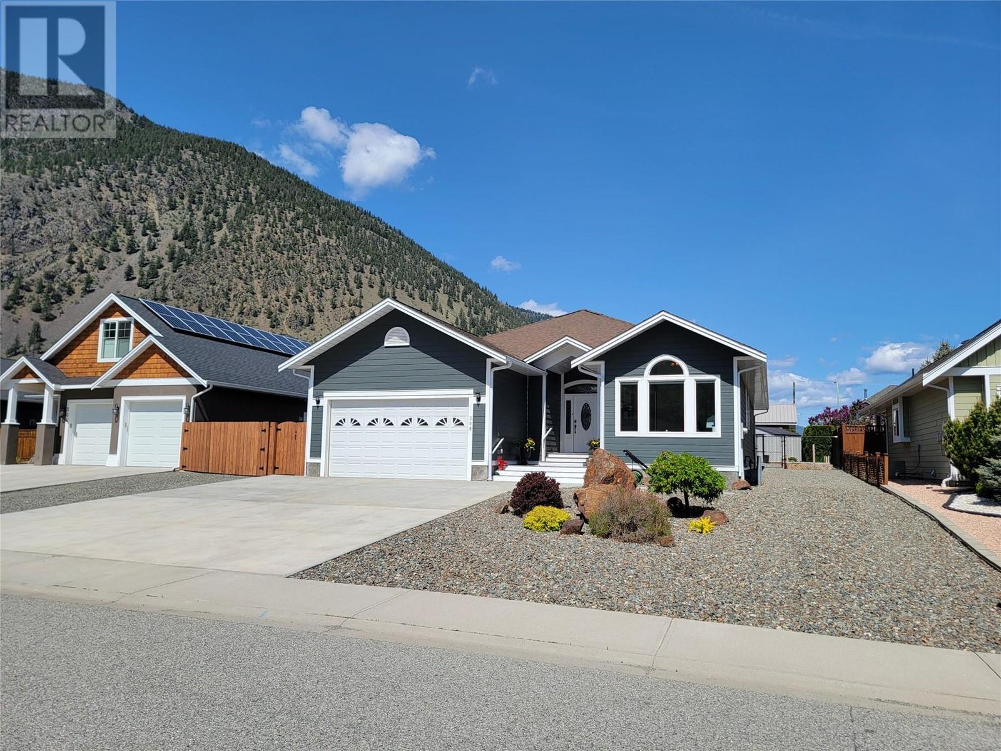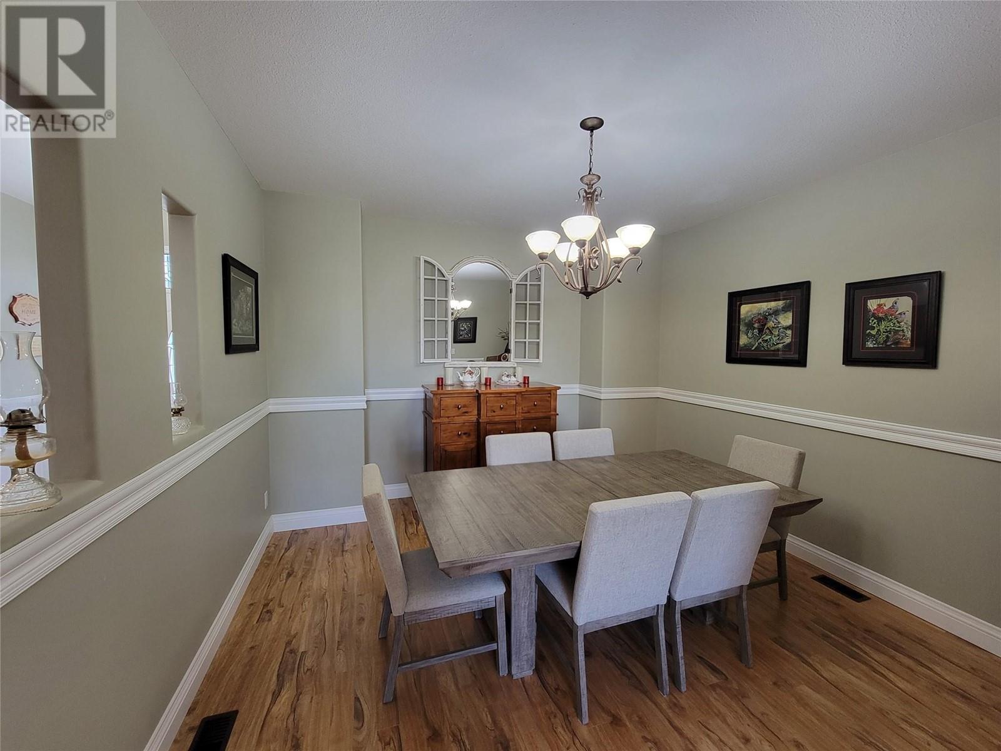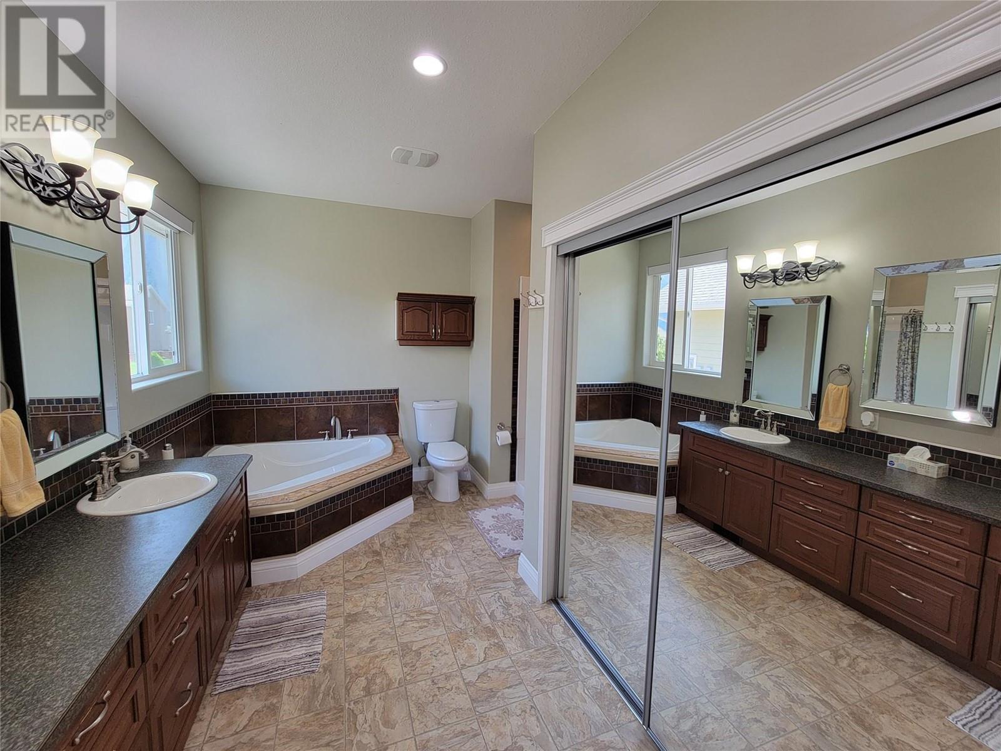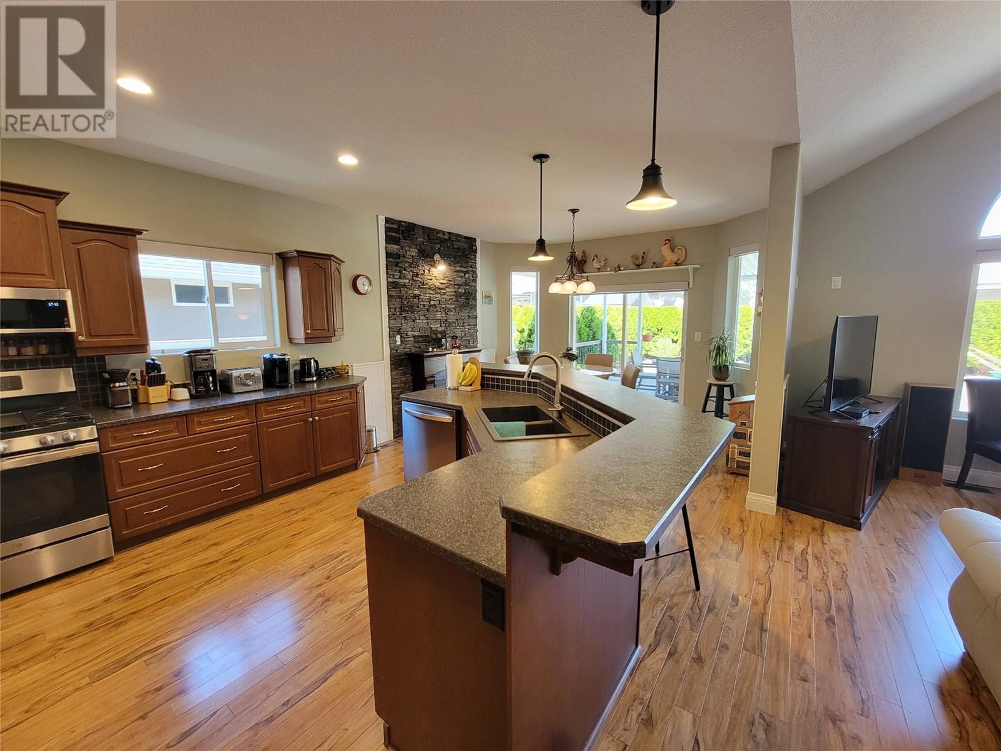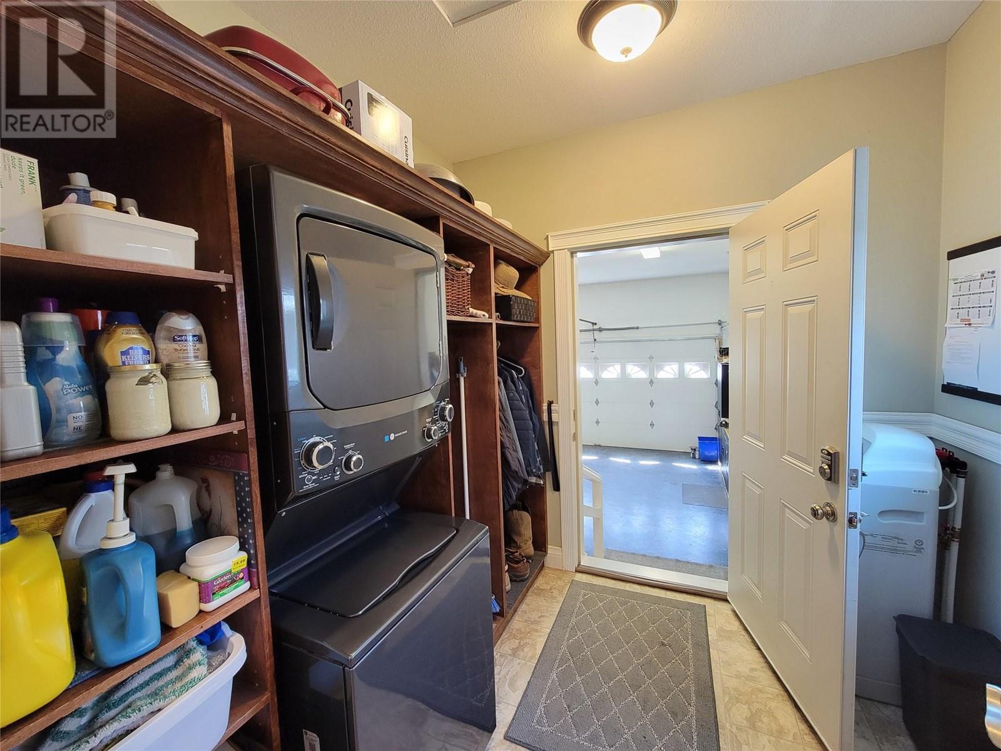Attractive 3 bed 2 bath rancher featuring 1836 sqft with attached double garage on the Sunny Bench in Keremeos. This home is in pristine condition and has been extensively upgraded over the past couple of years: hardie board siding, hot water tank, gas furnace, gas range, dishwasher, stacking washer/dryer with new entrance organizer, a circulating line for hot water, and new concrete driveway just to name a few. Outside you'll find lots of room for parking, 3 vehicles fit comfortably side by side in the new driveway, and a spot for an RV along the side of the home (with RV plug-in too!). The backyard is fully fenced with a covered deck, and surrounded by healthy cedar trees for incredible privacy. Walk inside to find a large entrance, open kitchen/living, and separate dining room off the side. Primary bedroom has a 5 piece ensuite with double sinks and separate tub & shower. You will enjoy spending time here both inside and out! Contact your agent today for a showing. Measurements are approx. (id:56537)
Contact Don Rae 250-864-7337 the experienced condo specialist that knows Single Family. Outside the Okanagan? Call toll free 1-877-700-6688
Amenities Nearby : Recreation, Schools, Shopping
Access : -
Appliances Inc : Refrigerator, Dishwasher, Range - Gas, Microwave, Washer/Dryer Stack-Up, Water softener
Community Features : Family Oriented
Features : Central island
Structures : -
Total Parking Spaces : 2
View : Mountain view
Waterfront : -
Zoning Type : Single family dwelling
Architecture Style : Ranch
Bathrooms (Partial) : 0
Cooling : Central air conditioning
Fire Protection : Smoke Detector Only
Fireplace Fuel : Electric
Fireplace Type : Unknown
Floor Space : -
Flooring : -
Foundation Type : -
Heating Fuel : -
Heating Type : Forced air, Heat Pump, See remarks
Roof Style : Unknown
Roofing Material : Asphalt shingle
Sewer : Municipal sewage system
Utility Water : Municipal water
5pc Ensuite bath
: 13'7'' x 11'3''
4pc Bathroom
: 5'1'' x 7'9''
Bedroom
: 10' x 11'5''
Bedroom
: 12'10'' x 11'
Foyer
: 17'3'' x 7'10''
Laundry room
: 7'11'' x 8'4''
Dining nook
: 8'2'' x 12'10''
Dining room
: 13'6'' x 12'6''
Living room
: 20'7'' x 16'1''
Kitchen
: 19' x 13'3''
Primary Bedroom
: 15'6'' x 13'1''


