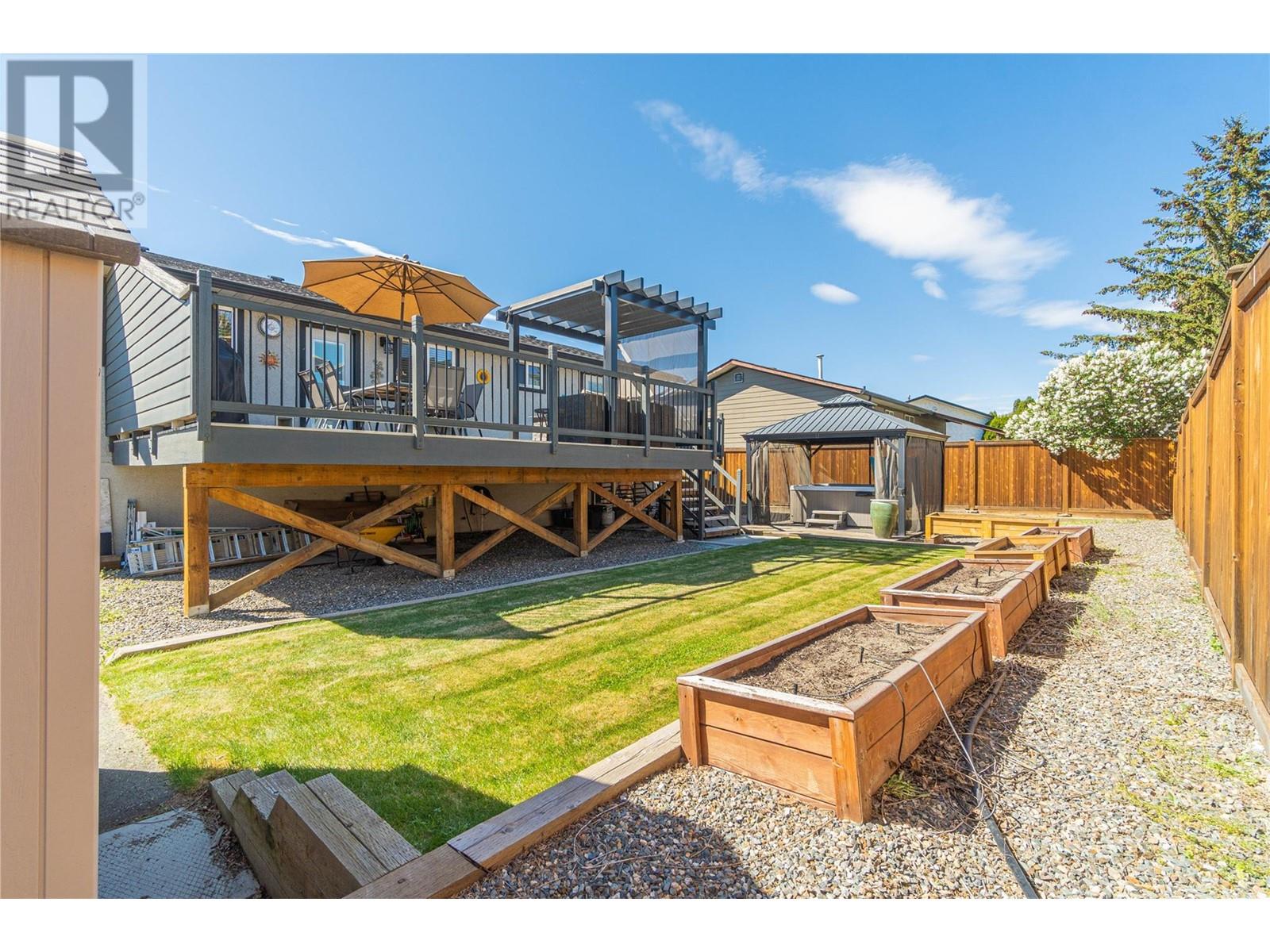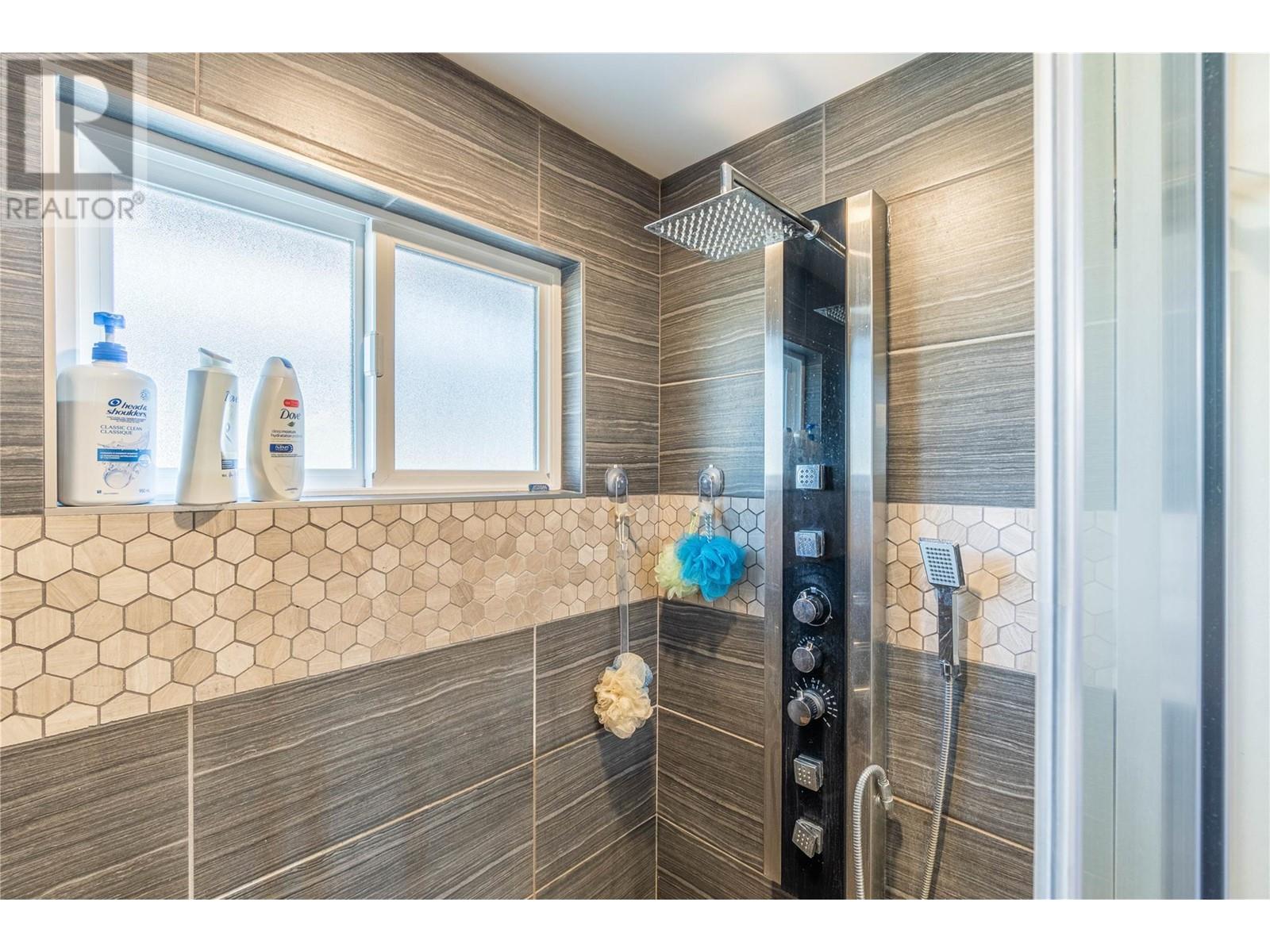Description
The value is here in this 3 bedroom (1 currently being used as a custom closet with built-ins), 1.5 bathroom home located in a cul-de-sac in Brocklehurst. A lot of work has been done to this home over the years and been well cared for. On the main floor a bedroom was transformed into a personal closet, still leaving 1 bedroom and the primary bedroom. French doors from the primary out to the deck, great access down to the hot tub. The bathroom offers a 42"" tile walk-in shower with glass doors, S/S appliances in this dream kitchen with a gas range and plenty of cabinet space. Up and down you will find electric fireplace inserts with rock surround. The basement is 1/2 finished with a rec room, and the other 1/2 is unfinished (flooring will be repainted) with a 2 piece bathroom and laundry room (second panel box for more space). Off the kitchen walk out to your own vacation spot. Large sundeck, 17x39 with gas BBQ hook up, privacy wall, gazebo if you want to get out of the sun. Walk down to the lower level 16x16 and relax in your own hot tub!! Also covered with a gazebo. Fully fenced (approx 5 years old), storage shed, raised garden beds, UG sprinklers front and back. Roof 4 years old, newer furnace, Hardy board siding with rock work and pergola all done by current owner. Loads of parking for extra vehicles, trailers, boats. (id:56537)





























































































