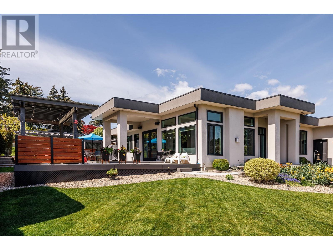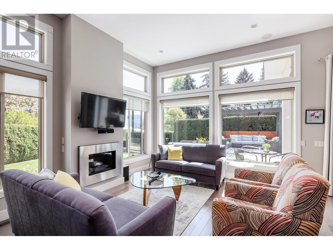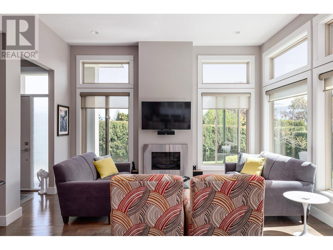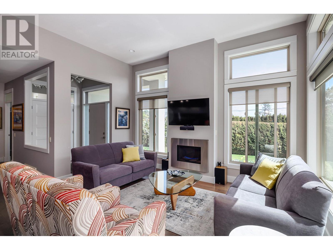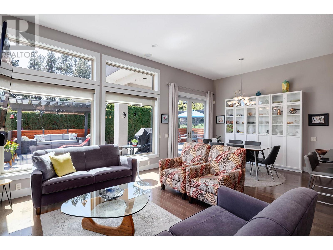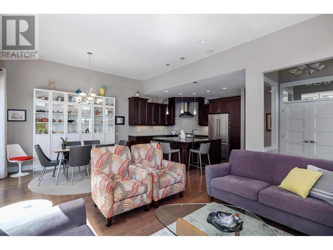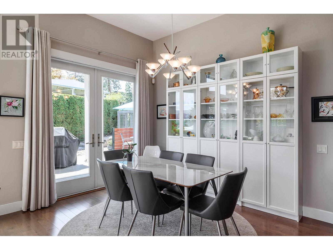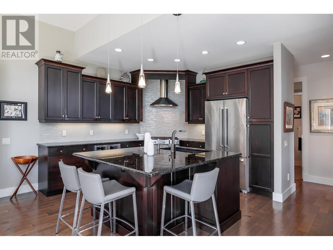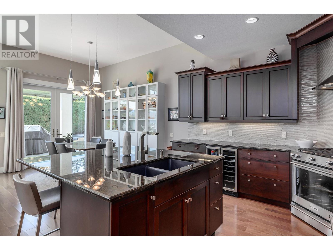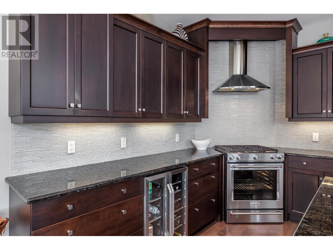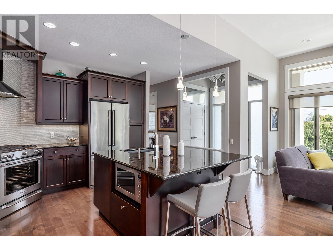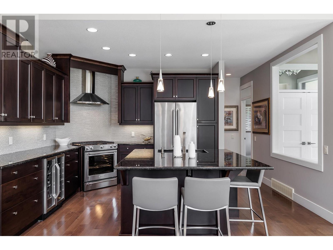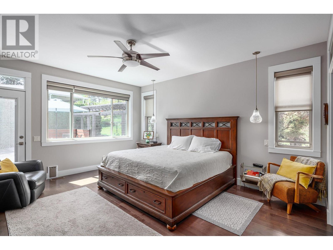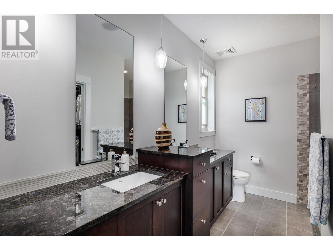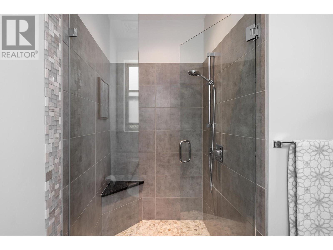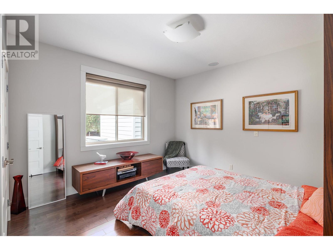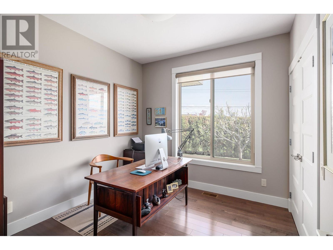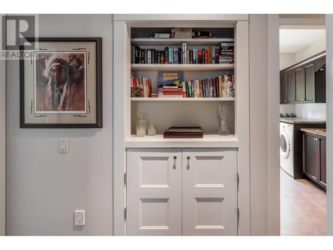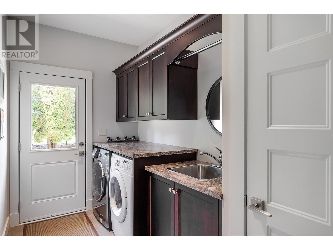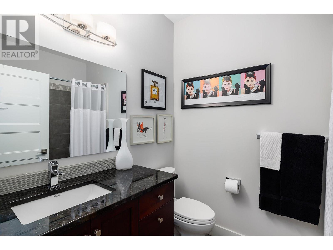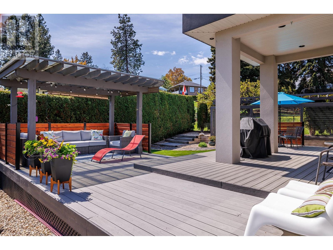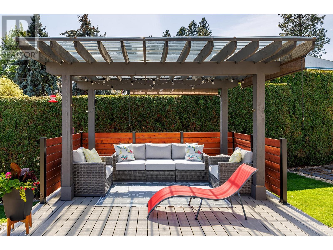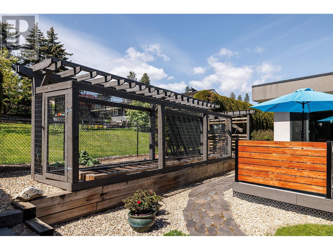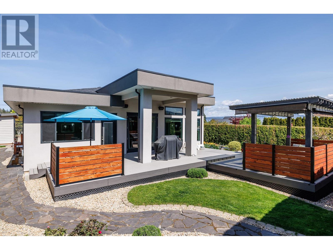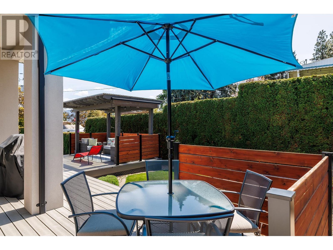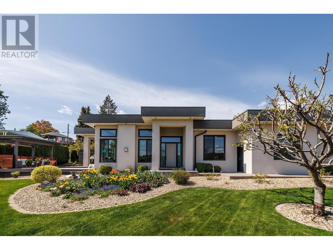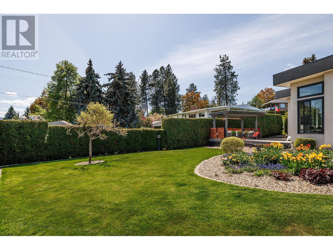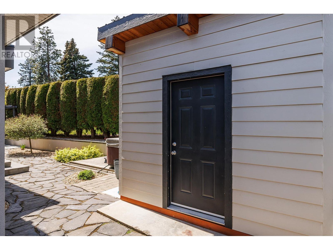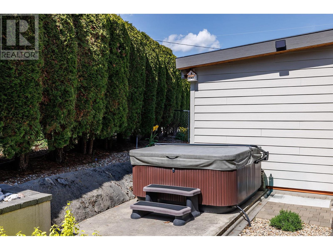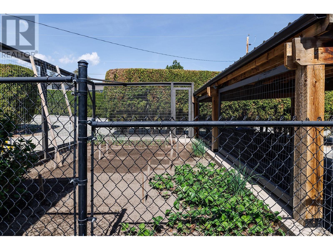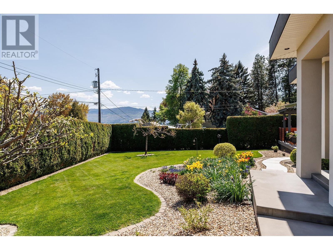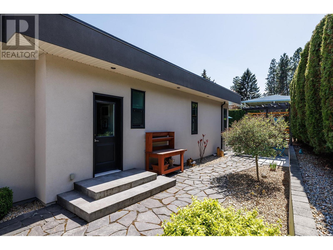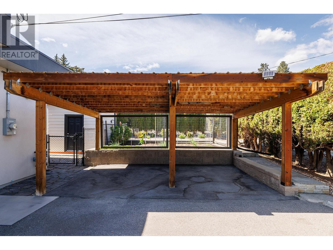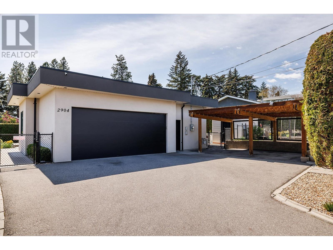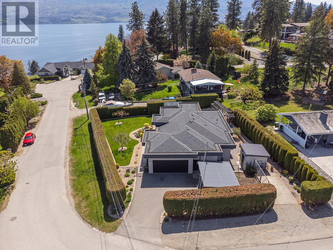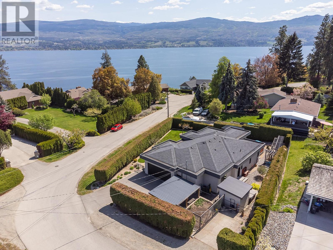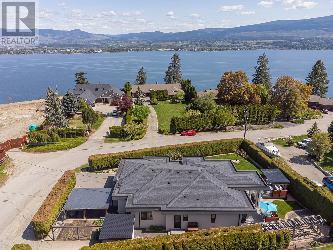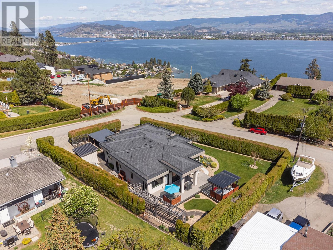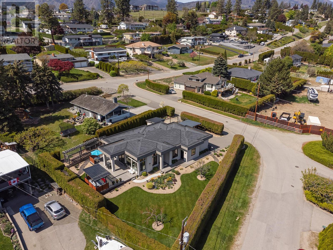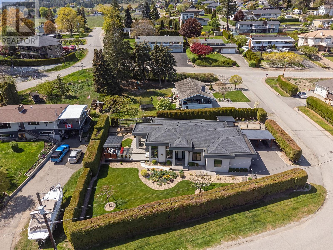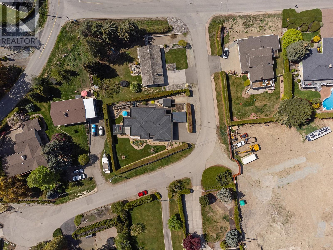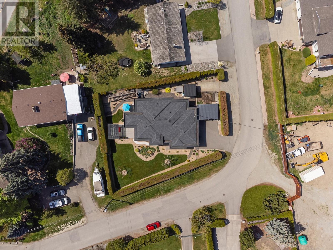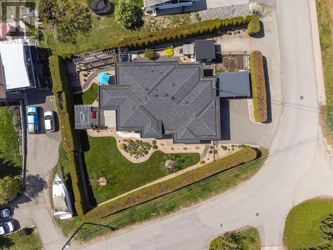Spacious and private 3 bed, 2 bath rancher, with a Peek-a-boo lake view, in a great location near Kalamoir Park. This property features a beautifully designed layout with open living, dining, and kitchen areas, complimented by 11' ceilings and hardwood flooring. The large primary bedroom offers deck access, an ensuite with a large walk-in shower and double vanity, a walk-in closet, and black-out blinds for added privacy. Additional highlights include RV parking, oversized garage with dedicated heat pump for heating and AC and a sink, carport, 700 sf deck with composite decking, NG barbecue and plumbed for fire-table, nicely landscaped yard with garden shed & hot tub. Modern kitchen, SS appliances, granite counters, gas range, gas fireplace, large windows and phantom screens. Enjoy the serene yard area with fruit trees and garden, enclosed with deer fencing, plus easy access to nearby orchards, wineries & vineyards. THIS ONE IS AVAILABLE AND EASY TO SHOW! (id:56537)
Contact Don Rae 250-864-7337 the experienced condo specialist that knows Single Family. Outside the Okanagan? Call toll free 1-877-700-6688
Amenities Nearby : Golf Nearby, Park, Schools, Shopping
Access : -
Appliances Inc : Refrigerator, Dryer, Range - Gas, Washer
Community Features : Family Oriented, Rural Setting, Pets Allowed
Features : Level lot, Private setting, Corner Site, Central island
Structures : -
Total Parking Spaces : 7
View : Lake view
Waterfront : -
Architecture Style : Ranch
Bathrooms (Partial) : 0
Cooling : Central air conditioning
Fire Protection : Security system, Smoke Detector Only
Fireplace Fuel : Gas
Fireplace Type : Unknown
Floor Space : -
Flooring : Hardwood, Tile
Foundation Type : -
Heating Fuel : -
Heating Type : Forced air, Heat Pump, See remarks
Roof Style : Unknown
Roofing Material : Asphalt shingle
Sewer : Municipal sewage system
Utility Water : Municipal water
Laundry room
: 6'8'' x 10'4''
Bedroom
: 9'6'' x 10'0''
Bedroom
: 12'0'' x 12'0''
4pc Bathroom
: 8'5'' x 6'8''
4pc Ensuite bath
: 11'6'' x 10'4''
Primary Bedroom
: 16'0'' x 14'0''
Dining room
: 12'0'' x 9'6''
Living room
: 15'0'' x 13'2''
Kitchen
: 12'0'' x 11'8''


