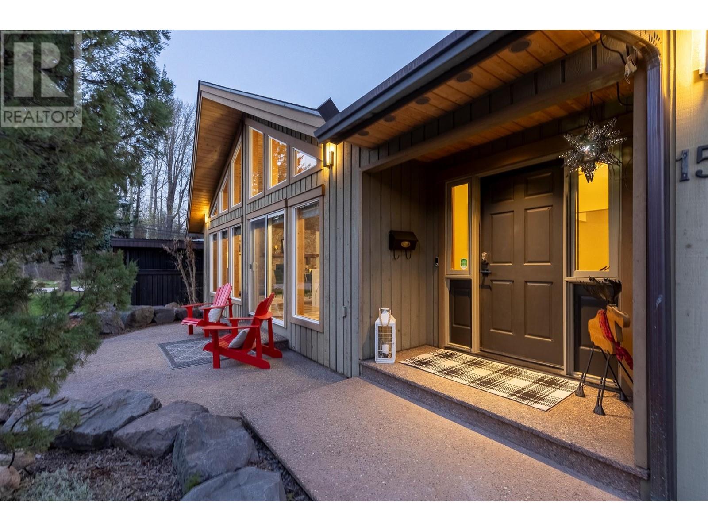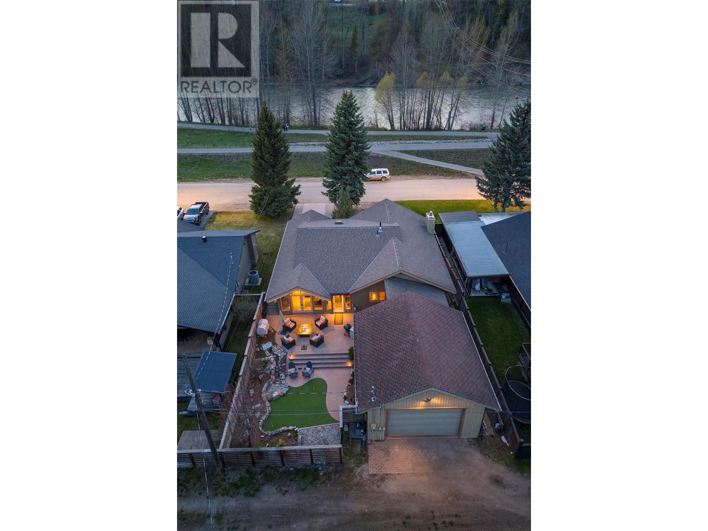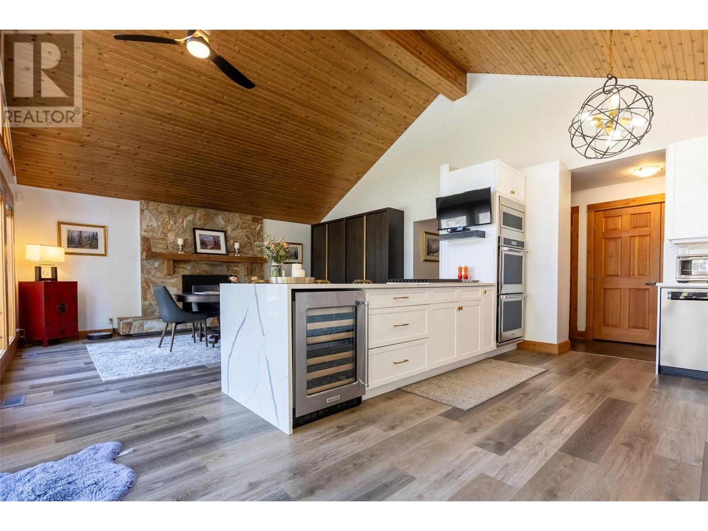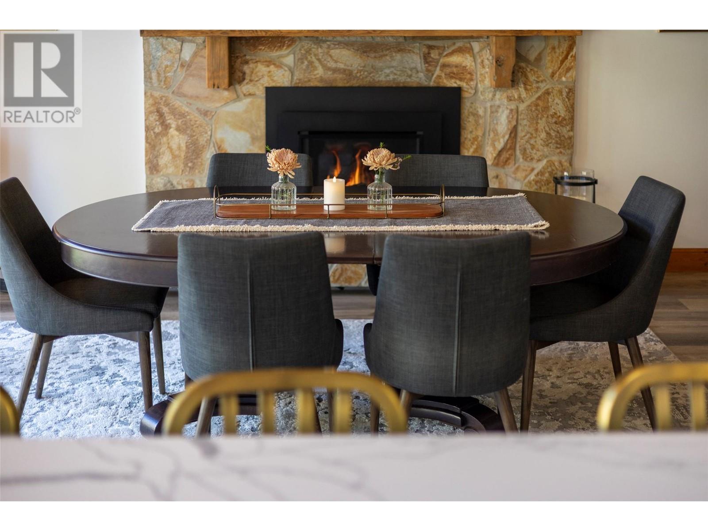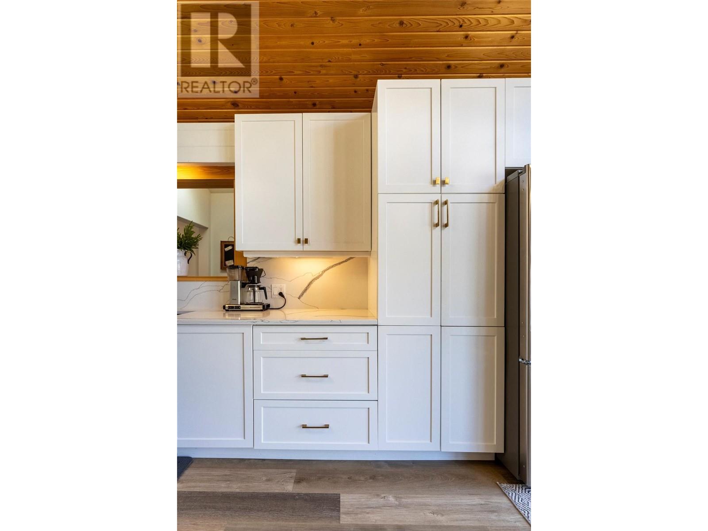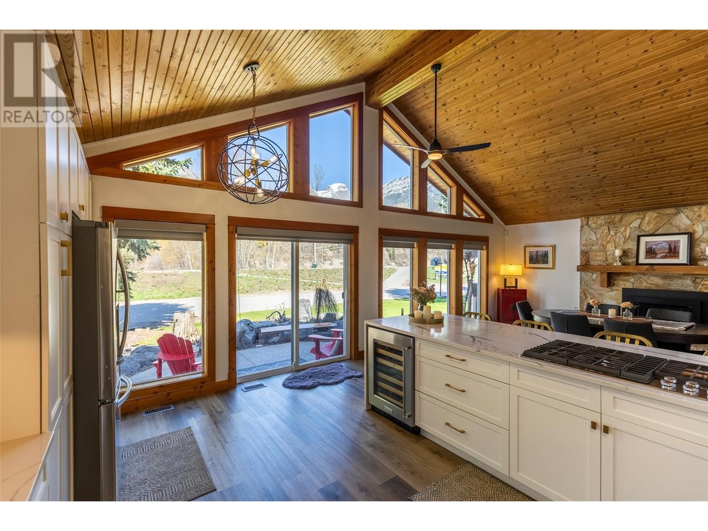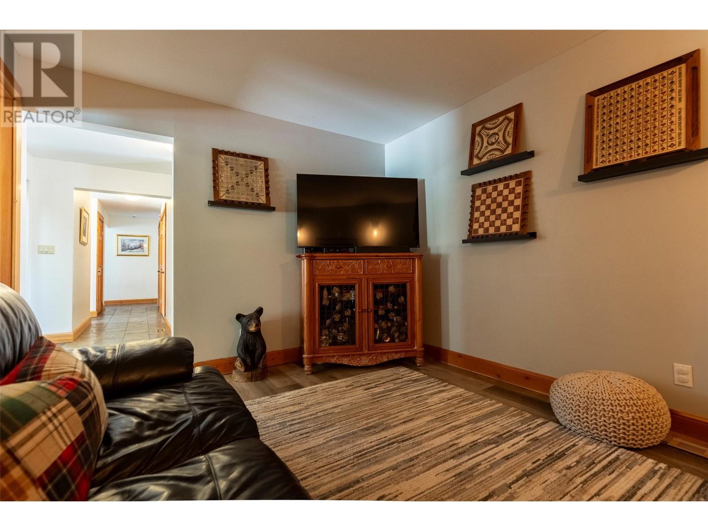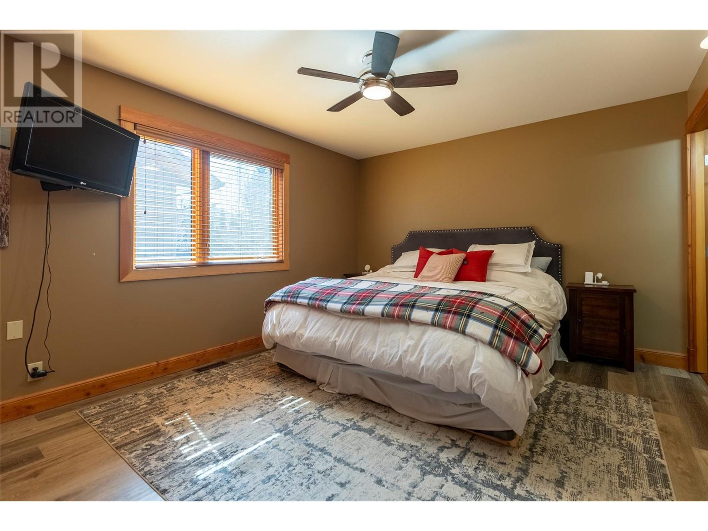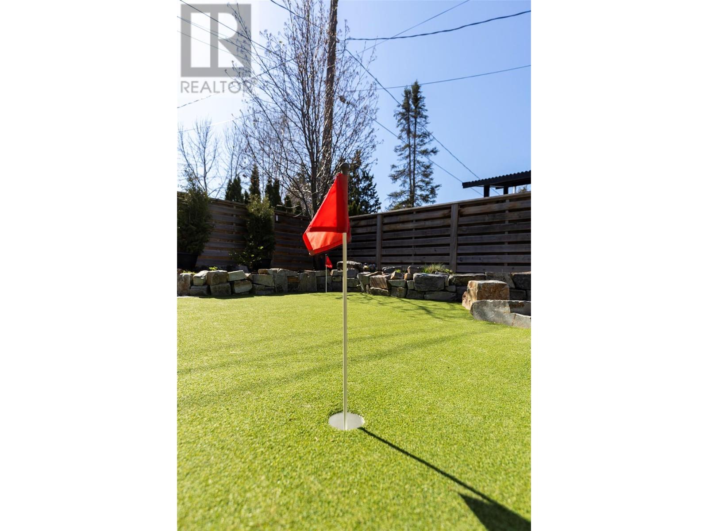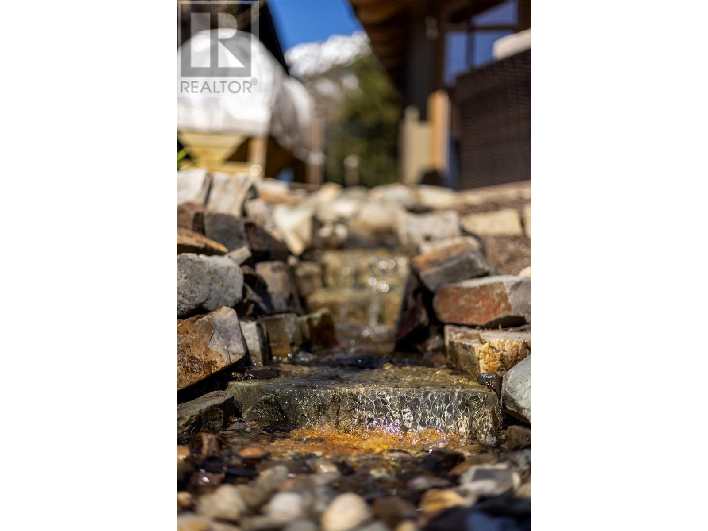Description
*OPEN HOUSE: Sun, June 8th from 11AM-1PM* Welcome to your dream mountain retreat! Nestled across the street from the serene Elk River, this stunning 4 bedroom home seamlessly blends modern elegance with the charm of mountain living. Experience the best of both worlds with picturesque views of the mountains and the convenience of being just steps away from the Annex trails, perfect for summer strolls. Outdoor living is elevated here! Embrace the outdoor oasis with a fully landscaped yard that includes a mini putt, waterfall, garden, and an outdoor kitchen, all designed for entertaining. Relax in privacy in the hot tub in the back or take in the views from the front patio overlooking the river paths. With central air and gas fireplaces, this home offers year-round comfort. The heated garage provides ample space for your vehicles and gear, making it ideal for active lifestyles. Step inside and be greeted by vaulted ceilings and luxurious slate floors that flow through from front to back. The chef’s kitchen is a culinary delight, featuring a double oven, gas range, sleek stone countertops, and a spacious pantry -all designed for entertaining family and friends. The cozy living room and spacious dining area, each with a gas fireplace with beautiful stone, offer the perfect ambiance for relaxing after a day of outdoor fun. Located in walking distance to local restaurants, and shops, this home is perfect for retirees, vacationers, or families seeking a lifestyle full of adventure. (id:56537)






