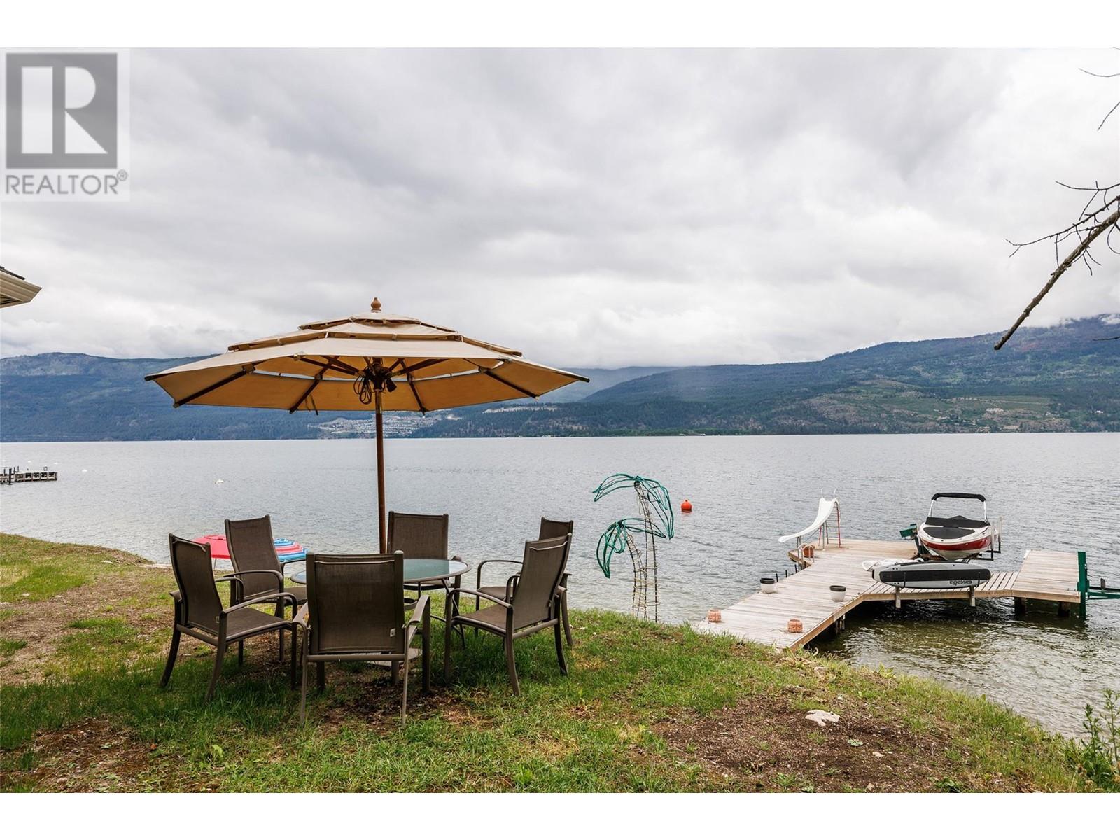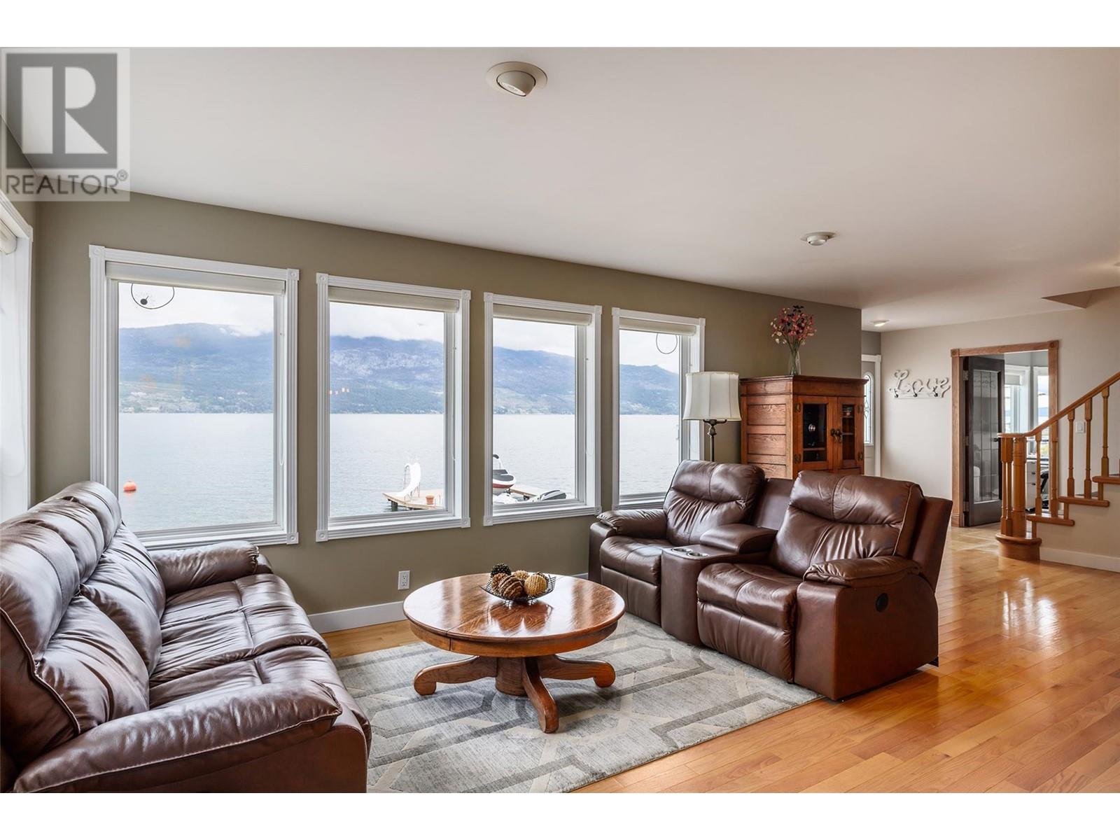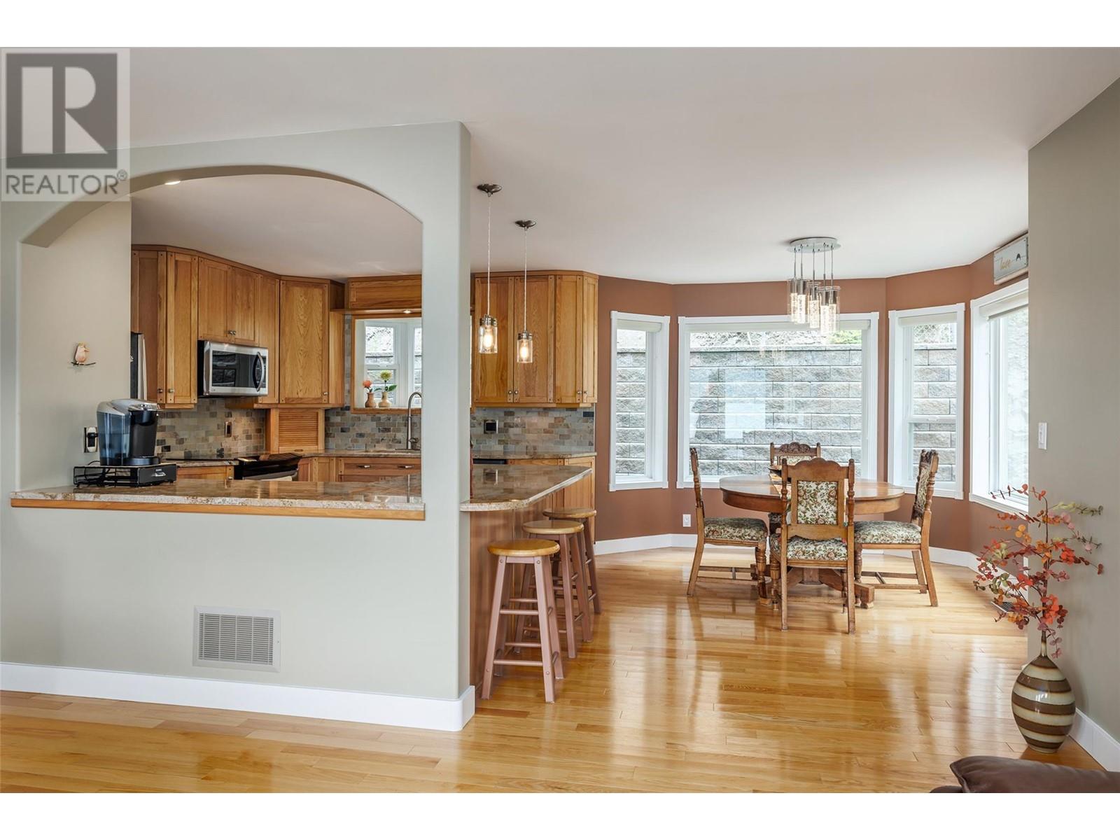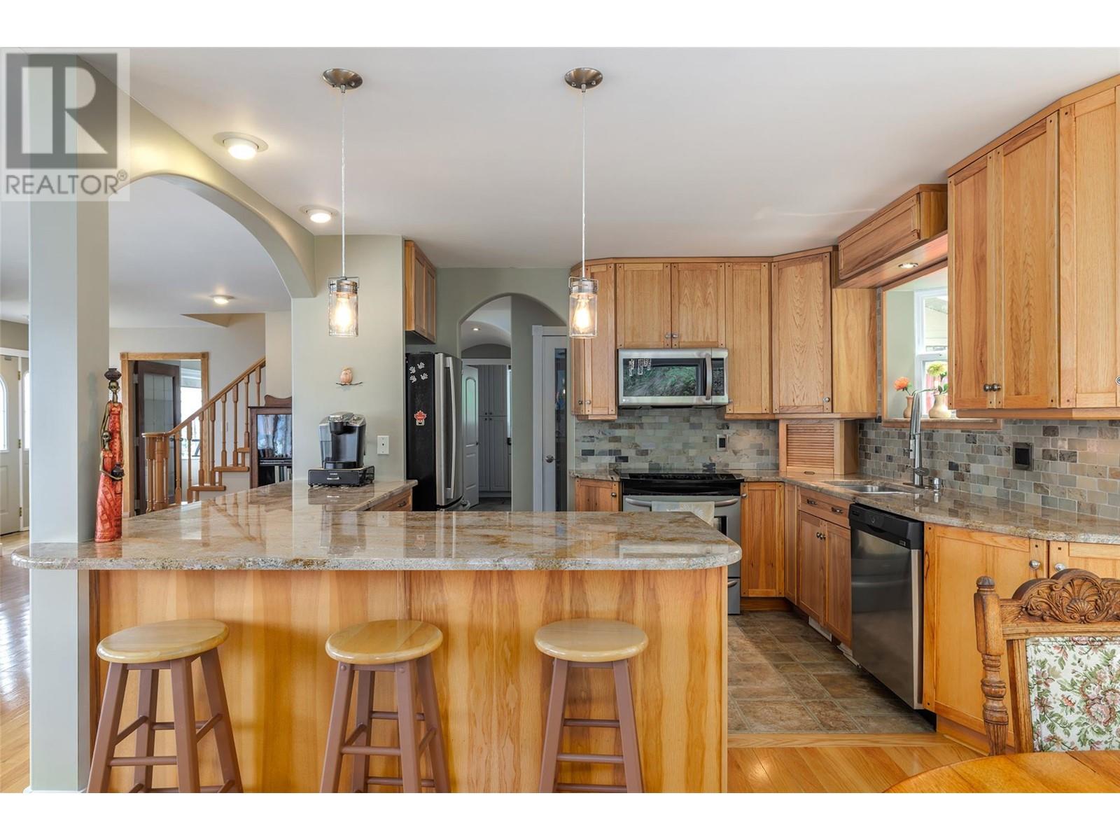Dip your toes in the lake a mere 40ft from your front door! This lakeshore home is only 17 years old and sits on nearly 100ft of beautiful and private pebbled beach lakeshore. Enjoy your time floating on the water or sunbathing on the 60ft licensed dock with boat lift & wiring for a jet ski lift. Great depth for diving & swimming for the kiddies too. Plenty of privacy with the adjoining 260ft of beach being DLC property and only accessible by boat. Live year round with all the amenities & comforts of home or make it a private summer retreat. 2200 sqft, 3 Bedrooms + Den, 3 full Bathrooms, Geothermal aquafer heating & cooling, 2 propane fireplaces, open concept floor plan with granite counters, SS appliances and huge dining area for entertaining. Additional features include heated floors, push button winterization of the water system, plenty of parking, gated security and more. 1.23 acres of sloping land giving it the privacy & rural feel yet only 15 minutes from shopping and 20 minutes from Kelowna International airport. (id:56537)
Contact Don Rae 250-864-7337 the experienced condo specialist that knows Single Family. Outside the Okanagan? Call toll free 1-877-700-6688
Amenities Nearby : -
Access : -
Appliances Inc : Refrigerator, Dishwasher, Dryer, Range - Electric, Microwave, Washer
Community Features : -
Features : Jacuzzi bath-tub
Structures : -
Total Parking Spaces : 4
View : Lake view
Waterfront : Waterfront on lake
Architecture Style : -
Bathrooms (Partial) : 0
Cooling : Central air conditioning
Fire Protection : -
Fireplace Fuel : Propane
Fireplace Type : Unknown
Floor Space : -
Flooring : Carpeted, Hardwood, Tile
Foundation Type : -
Heating Fuel : Geo Thermal
Heating Type : Forced air, See remarks
Roof Style : Unknown
Roofing Material : Asphalt shingle
Sewer : Septic tank
Utility Water : Lake/River Water Intake
Full bathroom
: 7'10'' x 6'5''
Kitchen
: 12'3'' x 10'5''
Dining room
: 11'2'' x 9'0''
Living room
: 17'11'' x 11'11''
Full bathroom
: 10'8'' x 5'0''
Other
: 10'8'' x 7'6''
4pc Ensuite bath
: 12'9'' x 12'5''
Primary Bedroom
: 23'11'' x 13'1''
Bedroom
: 15'4'' x 12'10''
Bedroom
: 10'4'' x 9'3''
Den
: 14'1'' x 12'11''
Other
: 19'9'' x 8'8''
Other
: 59'4'' x 30'0''
Laundry room
: 11'8'' x 7'5''





































