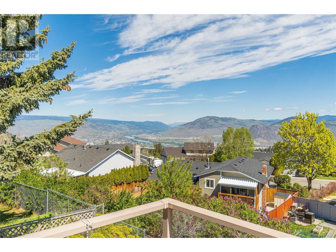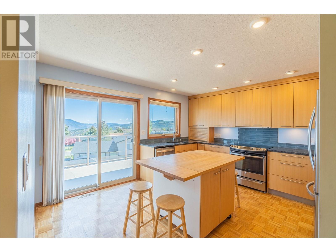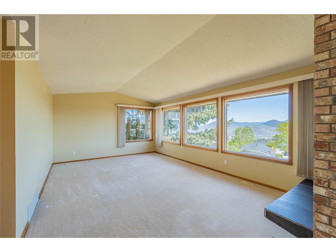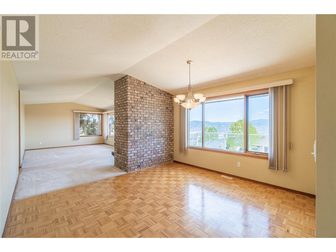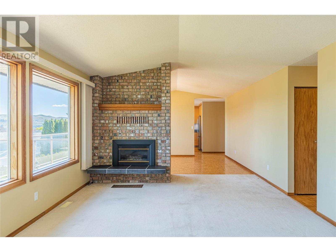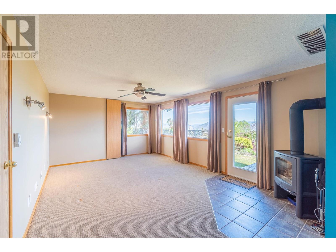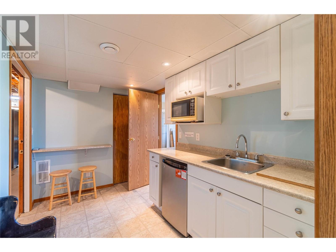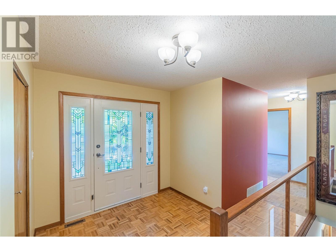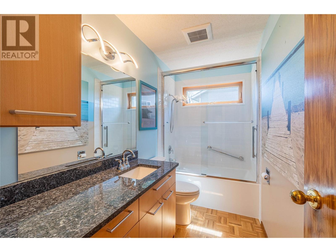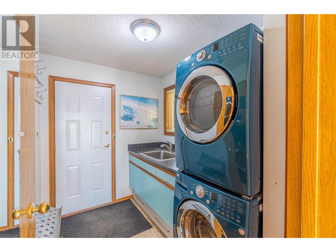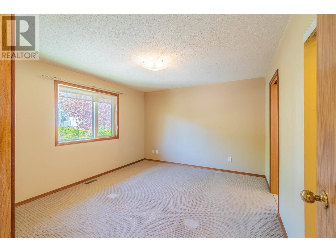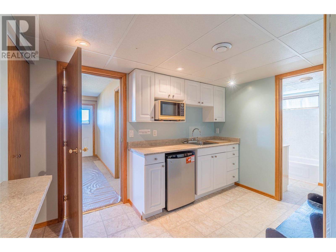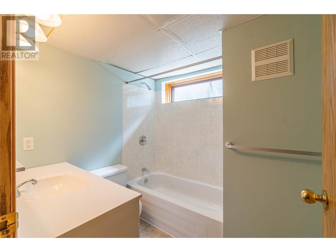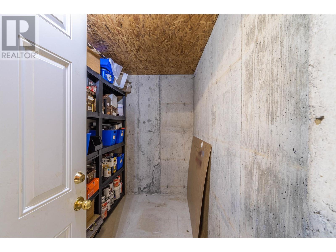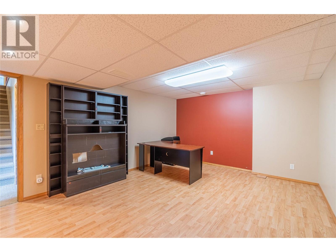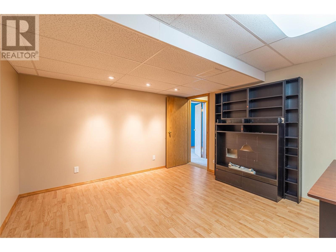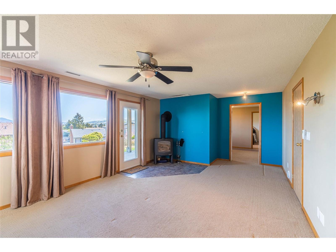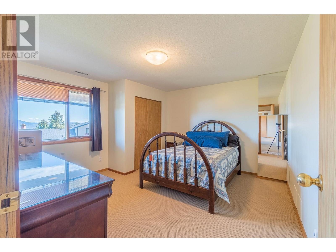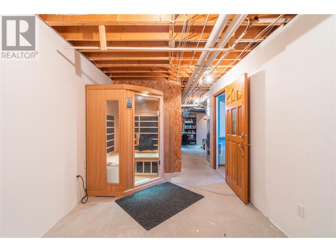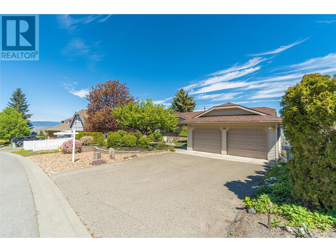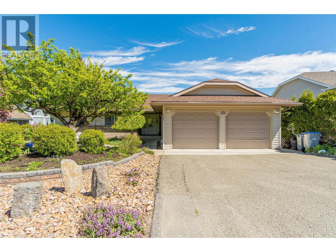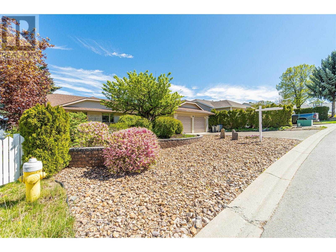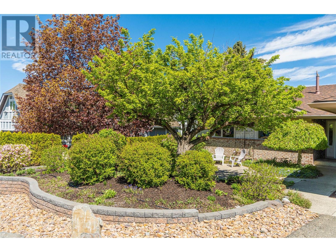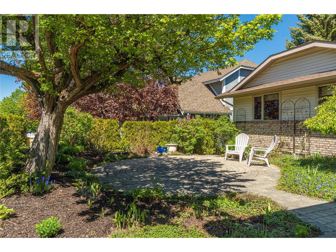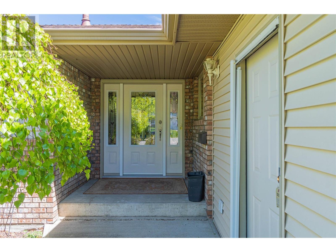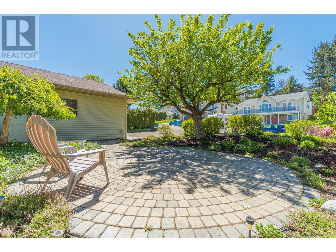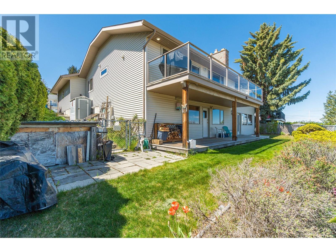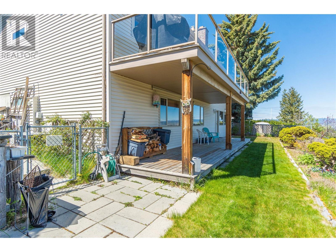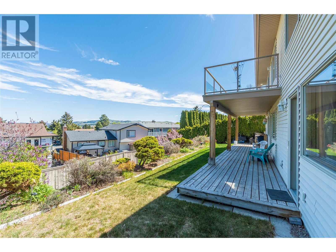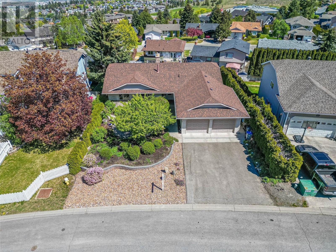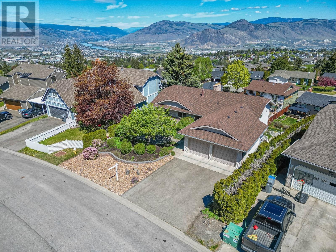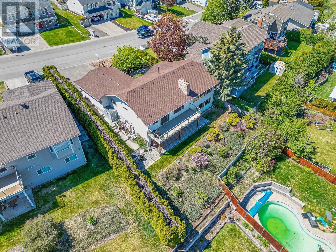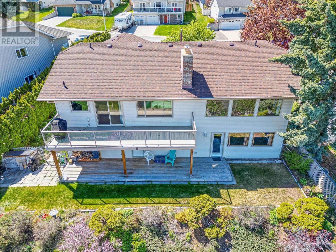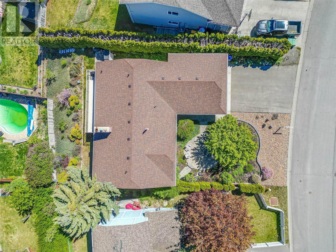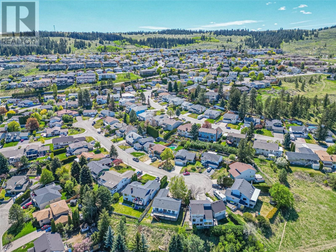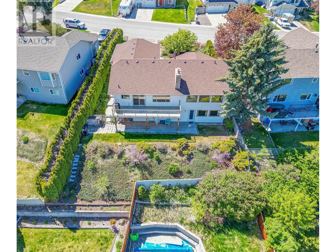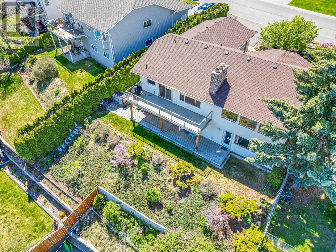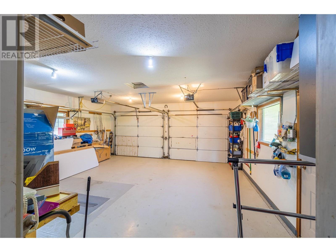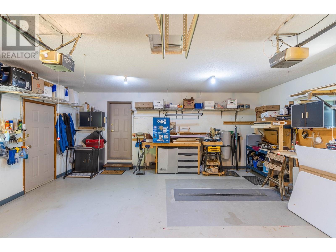Classy front garden patio welcomes you to this level entry rancher with spacious foyer to great guests. Step into to bright kitchen & enjoy the many upgrades including a rolling granite island, filtered drinking water tap, updated cabinets & stainless appliances. Glass doors open to the large deck with incredible north valley view. Elegant dining room leads to the large living room with vaulted ceiling & gas fireplace. 4pc main bath updated in 2014. 3 bedrooms on the main with primary enjoying a large walk in closet and 3pc ensuite. Basement is finished with 1 bedroom Nanny suite with sitting room, kitchenette & 4pc bathroom. Large rec room has an approved wood stove and door to the covered back patio & yard. Large storage area includes an infra red sauna for health benefits. Utility room features H/E furnace (2011) Navien hot water on demand (2011) & includes a handy workshop area with cold room. Large bonus room great as home office or media room. C/Air, U/G sprinklers. Ready to move right in with quick possession. (id:56537)
Contact Don Rae 250-864-7337 the experienced condo specialist that knows Single Family. Outside the Okanagan? Call toll free 1-877-700-6688
Amenities Nearby : -
Access : -
Appliances Inc : Range, Refrigerator, Dishwasher, Washer & Dryer
Community Features : -
Features : -
Structures : -
Total Parking Spaces : 4
View : -
Waterfront : -
Architecture Style : Ranch
Bathrooms (Partial) : 0
Cooling : Central air conditioning
Fire Protection : -
Fireplace Fuel : Gas,Wood
Fireplace Type : Unknown,Conventional
Floor Space : -
Flooring : -
Foundation Type : -
Heating Fuel : -
Heating Type : Forced air, See remarks
Roof Style : Unknown
Roofing Material : Asphalt shingle
Sewer : Municipal sewage system
Utility Water : Municipal water
Primary Bedroom
: 13'4'' x 12'
Bedroom
: 9'6'' x 9'3''
Living room
: 19'6'' x 13'6''
Dining room
: 12' x 13'5''
Bedroom
: 10' x 11'9''
Laundry room
: 8'5'' x 6'7''
Kitchen
: 12'7'' x 13'9''
4pc Bathroom
: Measurements not available
Other
: 8'9'' x 5'4''
Workshop
: 13'5'' x 9'
Storage
: 16' x 9'2''
3pc Bathroom
: Measurements not available
Kitchen
: 10'7'' x 13'2''
Bedroom
: 13'7'' x 13'2''
Foyer
: 11'7'' x 13'2''
Recreation room
: 13'6'' x 18'6''
Media
: 12'6'' x 16'9''
Foyer
: 8'5'' x 8'5''
3pc Ensuite bath
: Measurements not available



